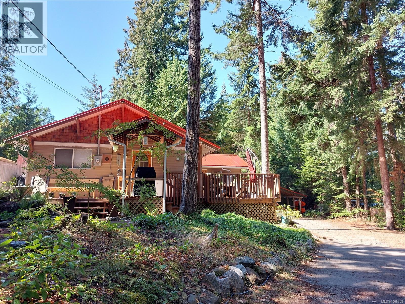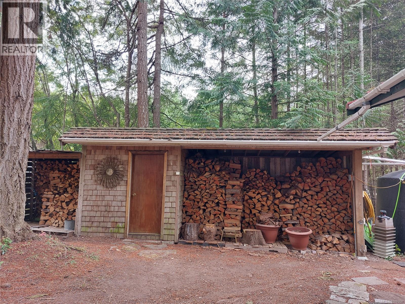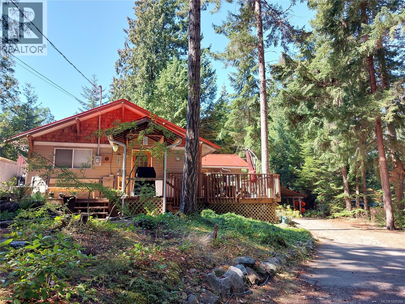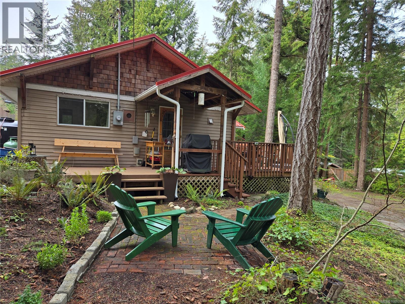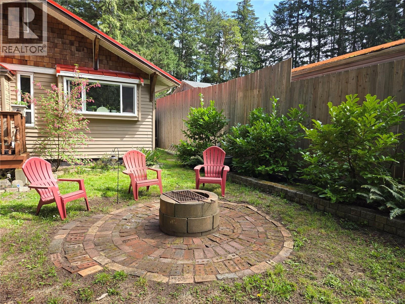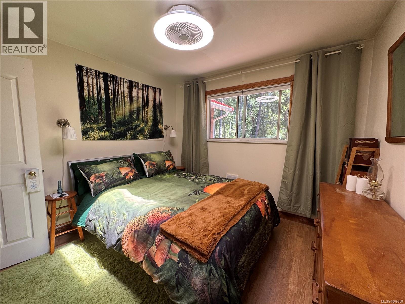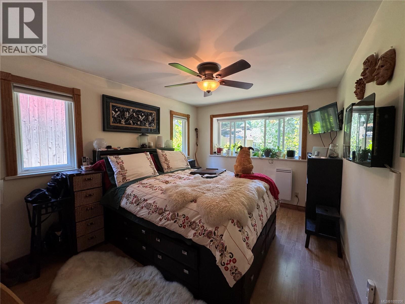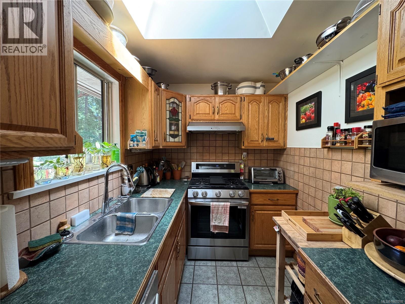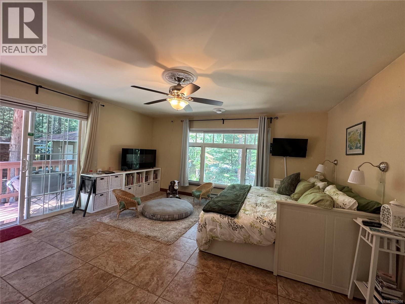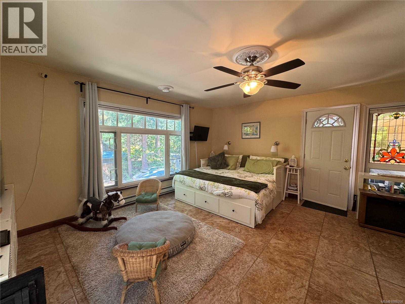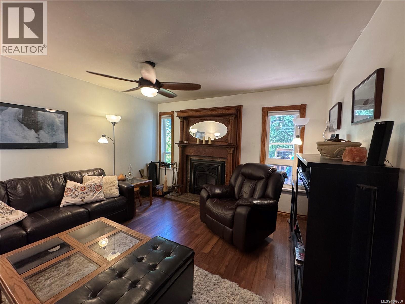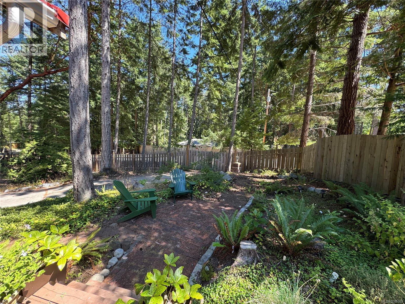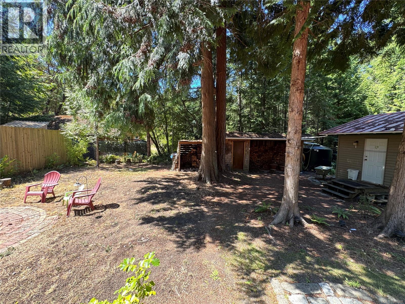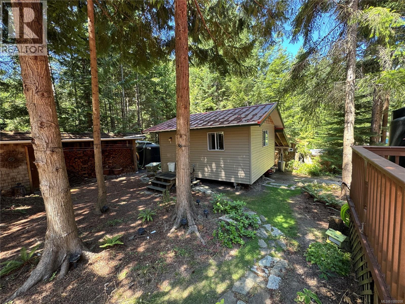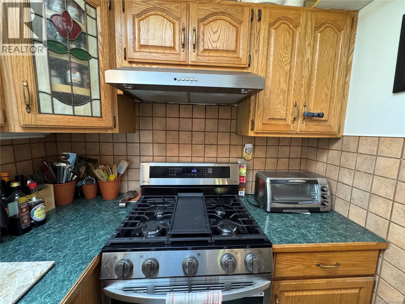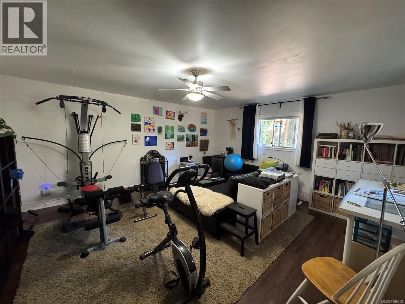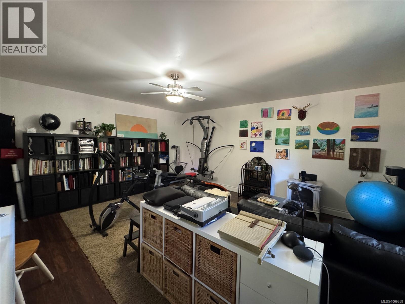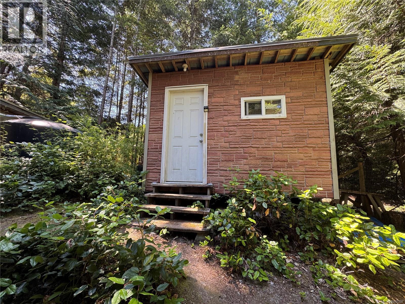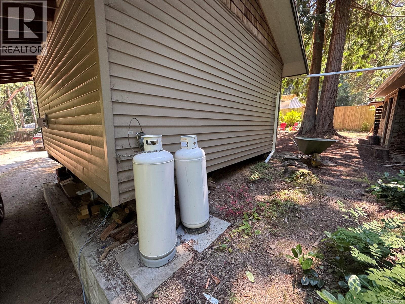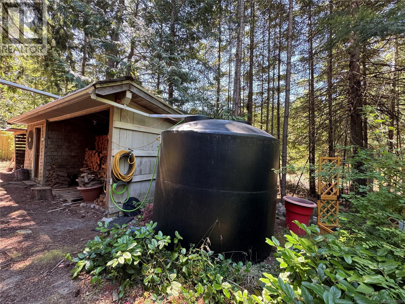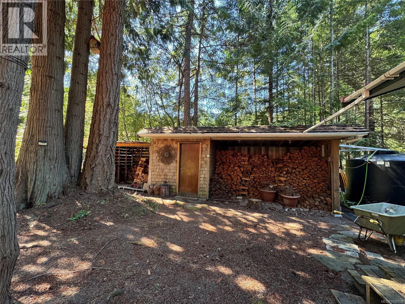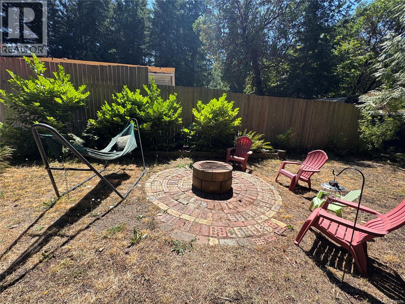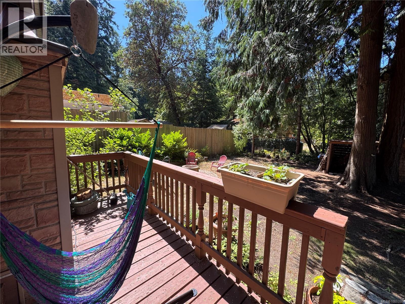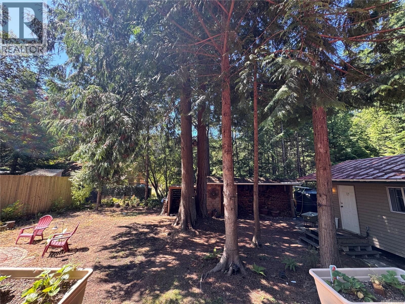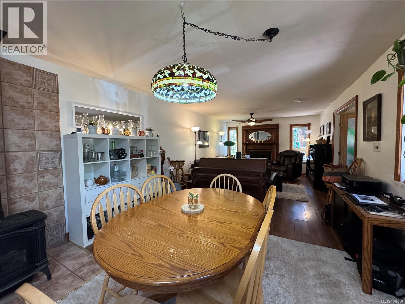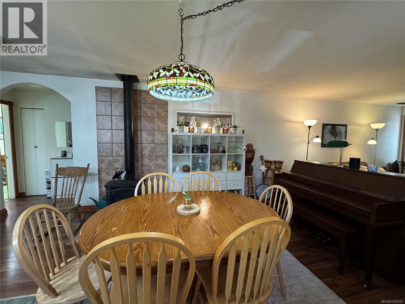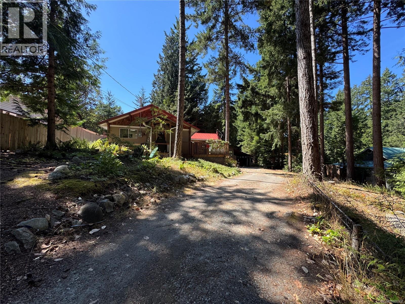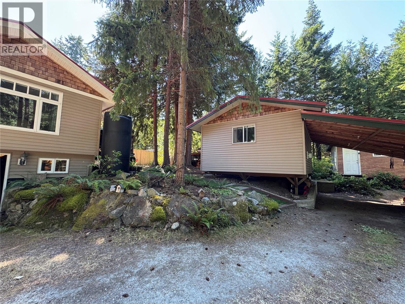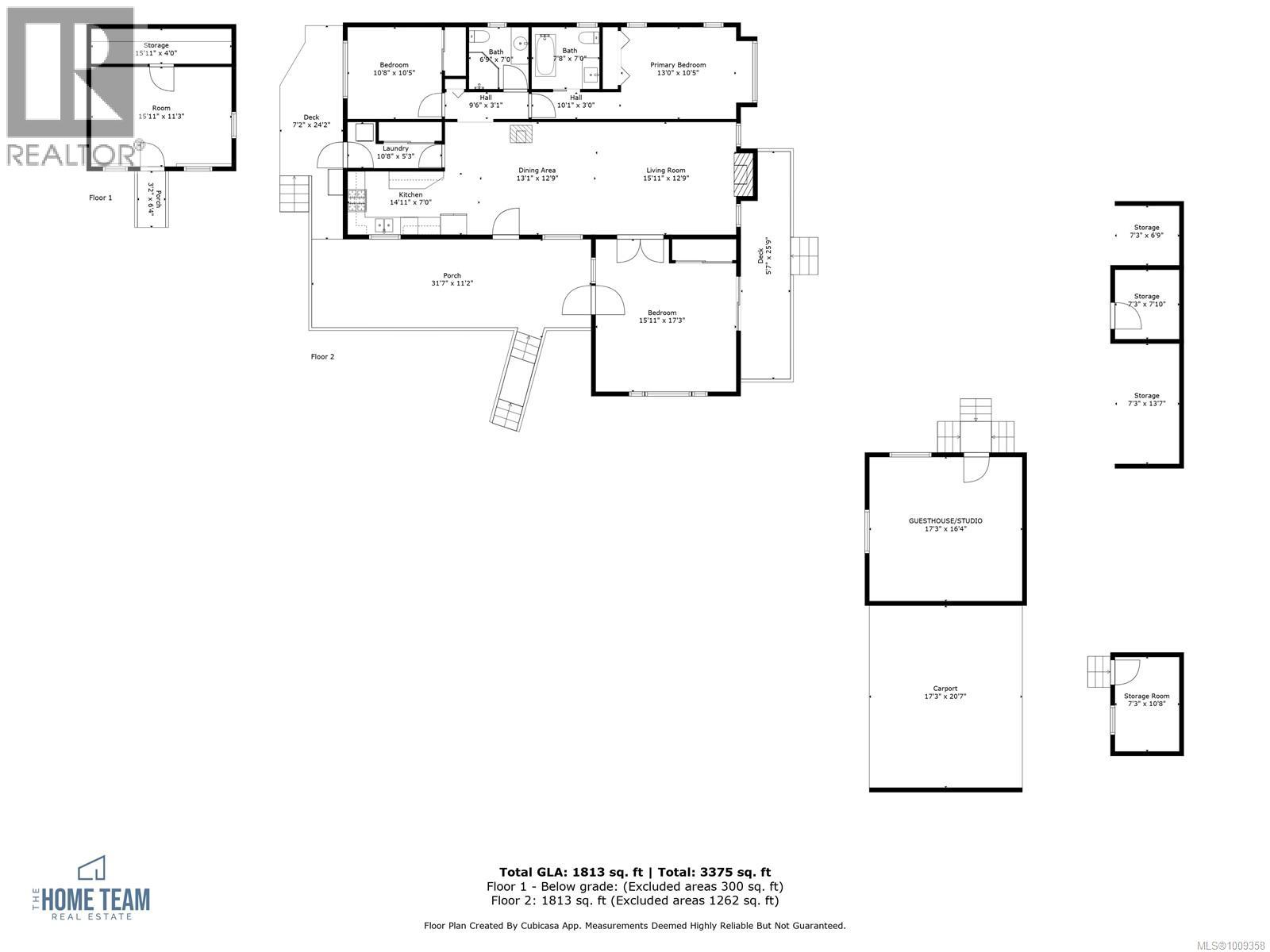3 Bedroom
2 Bathroom
2,395 ft2
Cottage, Cabin
Fireplace
None
Baseboard Heaters
$779,999
Looking for a move-in ready home with space and privacy? This UPDATED rancher on.34 acres is perfect for outdoor living, fully fenced for kids, pets and peace of mind. UPGRADES include 200 amp service, propane conversion (2024), INSTANT hot water (2024), metal roofs (2024), and updated windows (2023), The 1,813 sq ft main floor offers 3 bedrooms, 2 bathrooms, galley style kitchen, laundry, pantry, wood fireplace, and gas fireplace. Enjoy decks on three sides with custom gates, a workshop below, and a 282 sqft heated studio or suite. EXTRAS include a woodshed, garden shed, carport, level parking, and 5,000 gallons of rainwater storage. Prime Bennett Bay location close to parks and beaches. Extended video tour and owners manual available ! (id:46156)
Property Details
|
MLS® Number
|
1009358 |
|
Property Type
|
Single Family |
|
Neigbourhood
|
Mayne Island |
|
Features
|
Private Setting, Other |
|
Parking Space Total
|
10 |
|
Plan
|
Vip23090 |
|
Structure
|
Shed, Workshop |
Building
|
Bathroom Total
|
2 |
|
Bedrooms Total
|
3 |
|
Architectural Style
|
Cottage, Cabin |
|
Constructed Date
|
1992 |
|
Cooling Type
|
None |
|
Fireplace Present
|
Yes |
|
Fireplace Total
|
3 |
|
Heating Fuel
|
Electric, Propane, Wood |
|
Heating Type
|
Baseboard Heaters |
|
Size Interior
|
2,395 Ft2 |
|
Total Finished Area
|
2095 Sqft |
|
Type
|
House |
Land
|
Access Type
|
Road Access |
|
Acreage
|
No |
|
Size Irregular
|
14810 |
|
Size Total
|
14810 Sqft |
|
Size Total Text
|
14810 Sqft |
|
Zoning Description
|
Sr |
|
Zoning Type
|
Residential |
Rooms
| Level |
Type |
Length |
Width |
Dimensions |
|
Main Level |
Bathroom |
|
|
4-Piece |
|
Main Level |
Bathroom |
|
|
3-Piece |
|
Main Level |
Living Room |
|
|
15'11 x 12'9 |
|
Main Level |
Dining Room |
|
|
13'1 x 12'9 |
|
Main Level |
Kitchen |
|
|
14'11 x 7'0 |
|
Main Level |
Primary Bedroom |
|
|
13'0 x 10'5 |
|
Main Level |
Bedroom |
|
|
10'8 x 10'5 |
|
Main Level |
Bedroom |
|
|
15'11 x 17'3 |
https://www.realtor.ca/real-estate/28696264/559-blitz-rd-mayne-island-mayne-island


