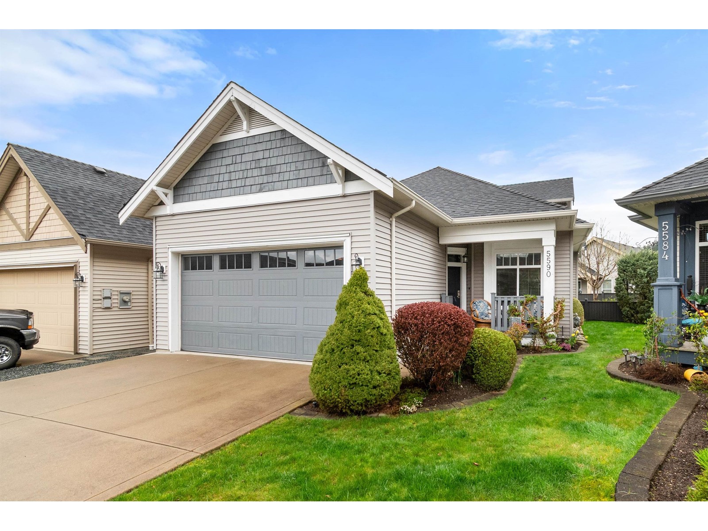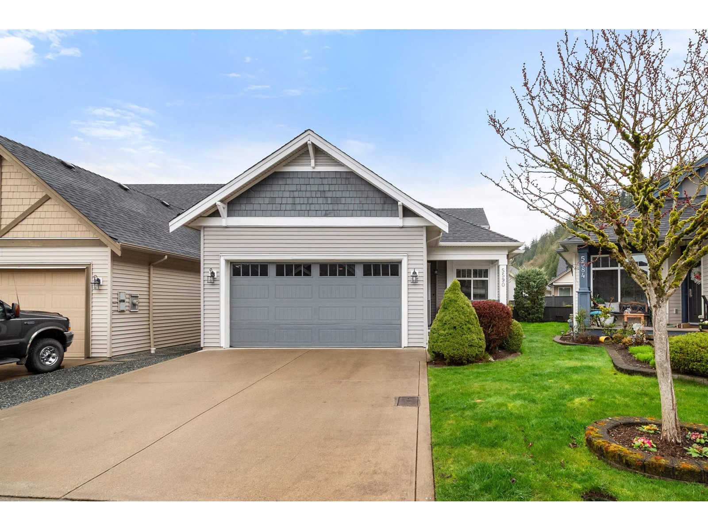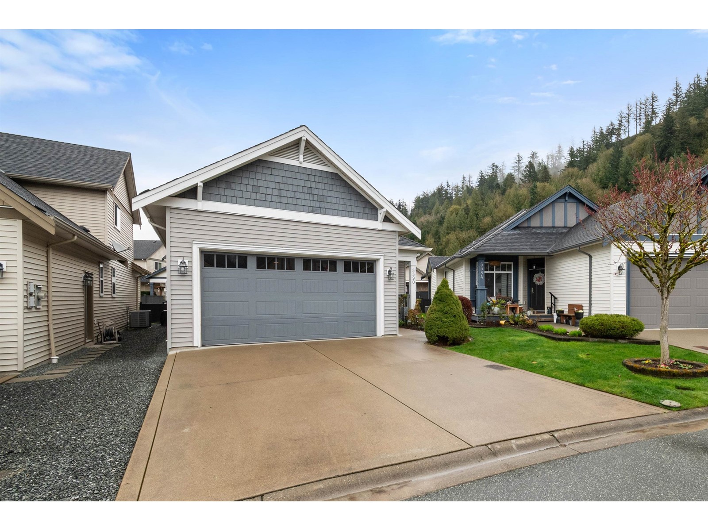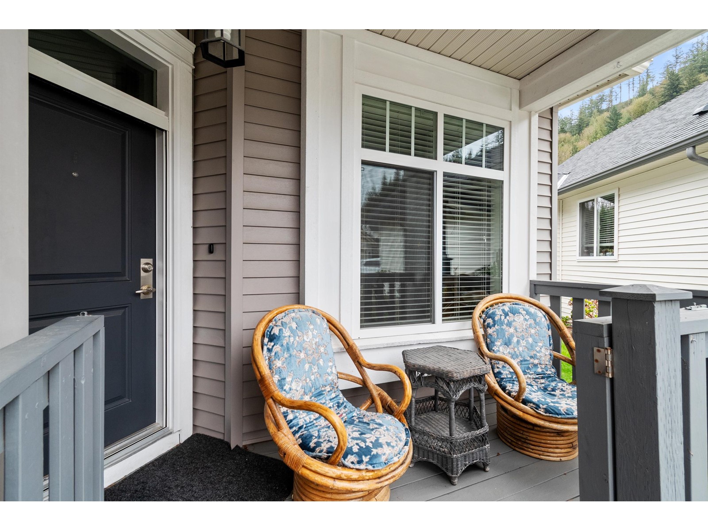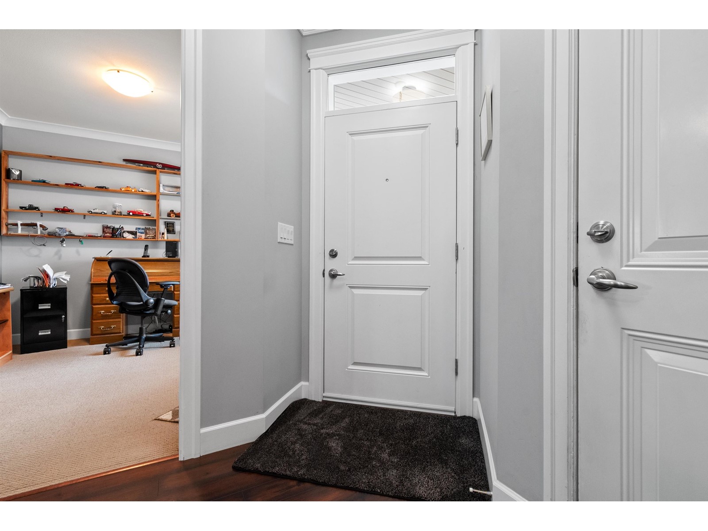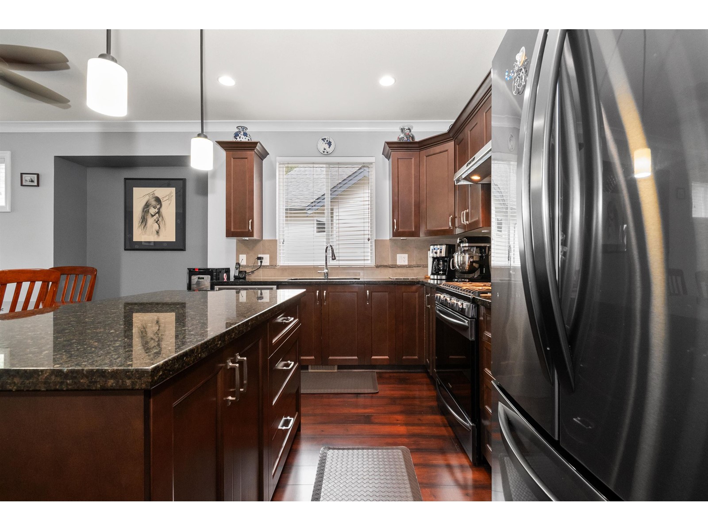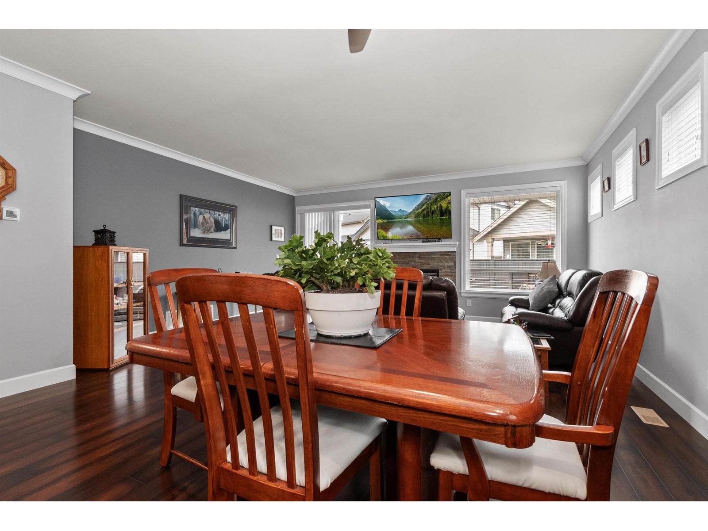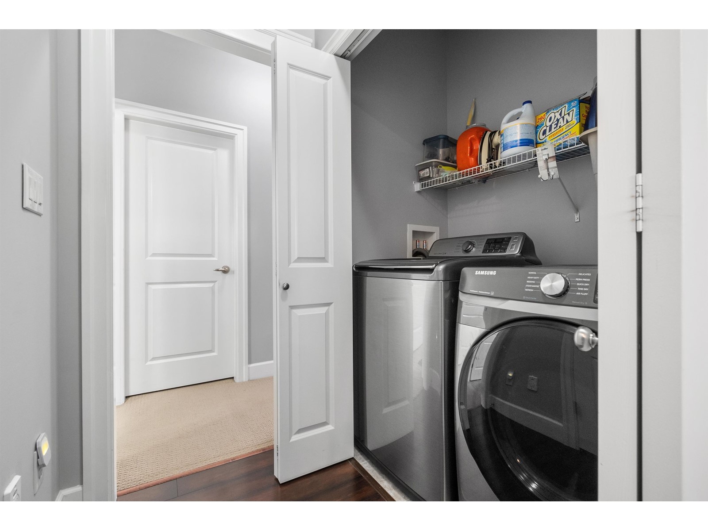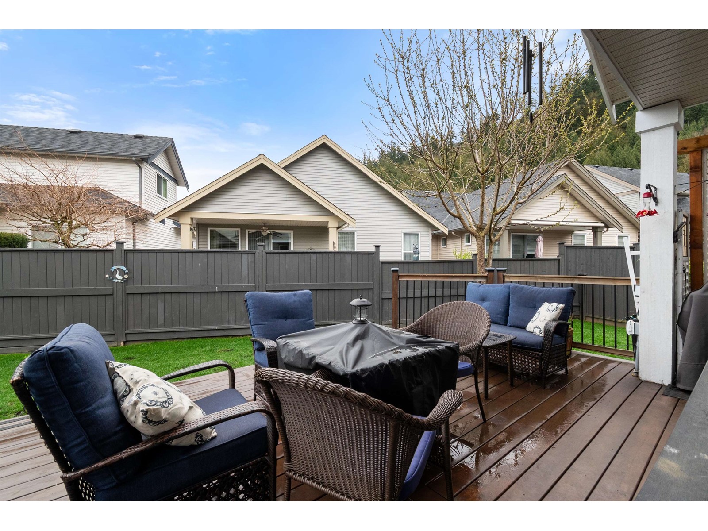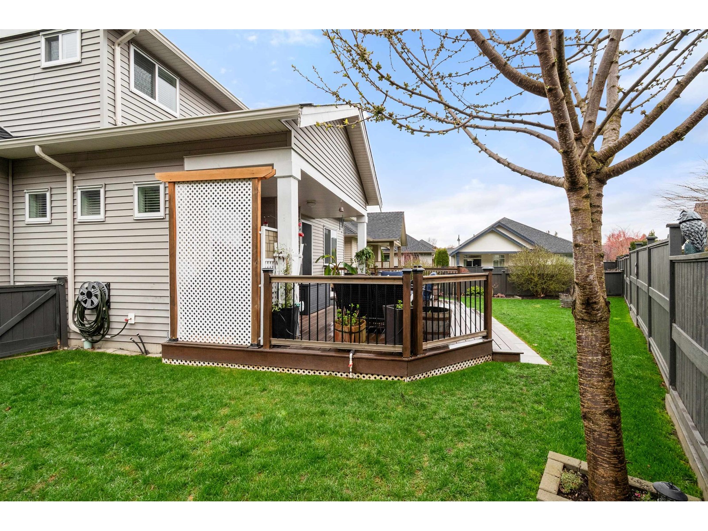2 Bedroom
3 Bathroom
1,653 ft2
Fireplace
Central Air Conditioning
Forced Air
$775,000
Detached rancher w/ loft in 45+ gated community"”The Villages at Englewood! This pristine 2 bed + den home features a large primary on main w/ walk-in closet & ensuite, 2-pc bath for guests, open concept living, stunning kitchen w/ quartz counters, under cabinet lighting, S/S appliances, soft-close drawers, island, & formal dining. Living room has a gas fireplace with fan; den makes a great office. Upstairs: rec room, 2nd bed & full bath with new glass door. One of the largest lots in the complex boasting a sunny backyard w/ custom 16x24 cedar deck, fully fenced, irrigation system & cherry tree. A/C done 2023, stair access to big crawl, double garage + 2 parking. RV parking in the complex, beautiful clubhouse with the ability to walk to Garrison & Vedder! Mins from HWY 1 and Cultus Lake! * PREC - Personal Real Estate Corporation (id:46156)
Property Details
|
MLS® Number
|
R2996333 |
|
Property Type
|
Single Family |
|
Structure
|
Clubhouse |
|
View Type
|
Mountain View |
Building
|
Bathroom Total
|
3 |
|
Bedrooms Total
|
2 |
|
Amenities
|
Laundry - In Suite, Fireplace(s) |
|
Appliances
|
Washer, Dryer, Refrigerator, Stove, Dishwasher |
|
Basement Type
|
Crawl Space |
|
Constructed Date
|
2011 |
|
Construction Style Attachment
|
Detached |
|
Cooling Type
|
Central Air Conditioning |
|
Fireplace Present
|
Yes |
|
Fireplace Total
|
1 |
|
Heating Type
|
Forced Air |
|
Stories Total
|
2 |
|
Size Interior
|
1,653 Ft2 |
|
Type
|
House |
Parking
Land
|
Acreage
|
No |
|
Size Depth
|
119 Ft |
|
Size Frontage
|
29 Ft |
|
Size Irregular
|
4680 |
|
Size Total
|
4680 Sqft |
|
Size Total Text
|
4680 Sqft |
Rooms
| Level |
Type |
Length |
Width |
Dimensions |
|
Above |
Recreational, Games Room |
14 ft |
12 ft ,2 in |
14 ft x 12 ft ,2 in |
|
Above |
Bedroom 2 |
11 ft ,8 in |
12 ft ,2 in |
11 ft ,8 in x 12 ft ,2 in |
|
Main Level |
Kitchen |
11 ft ,6 in |
8 ft |
11 ft ,6 in x 8 ft |
|
Main Level |
Living Room |
18 ft ,5 in |
11 ft ,6 in |
18 ft ,5 in x 11 ft ,6 in |
|
Main Level |
Primary Bedroom |
12 ft ,3 in |
15 ft ,5 in |
12 ft ,3 in x 15 ft ,5 in |
|
Main Level |
Dining Room |
18 ft ,5 in |
9 ft |
18 ft ,5 in x 9 ft |
|
Main Level |
Den |
11 ft ,6 in |
10 ft |
11 ft ,6 in x 10 ft |
https://www.realtor.ca/real-estate/28237368/5590-crawley-drive-vedder-crossing-chilliwack


