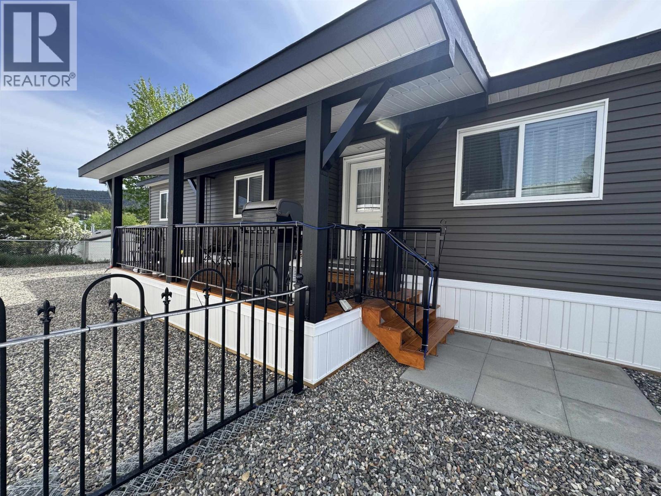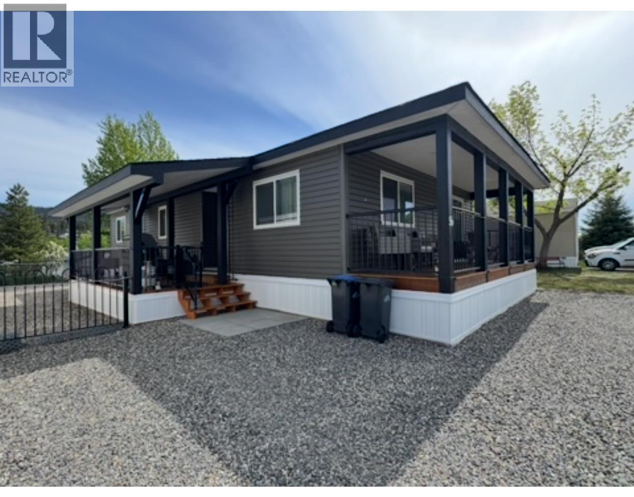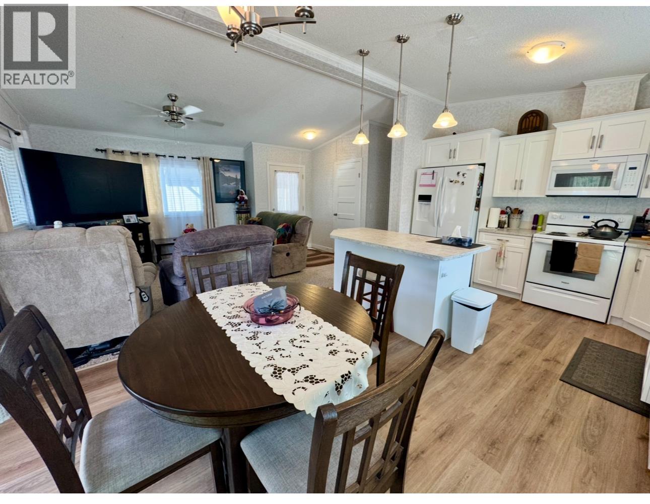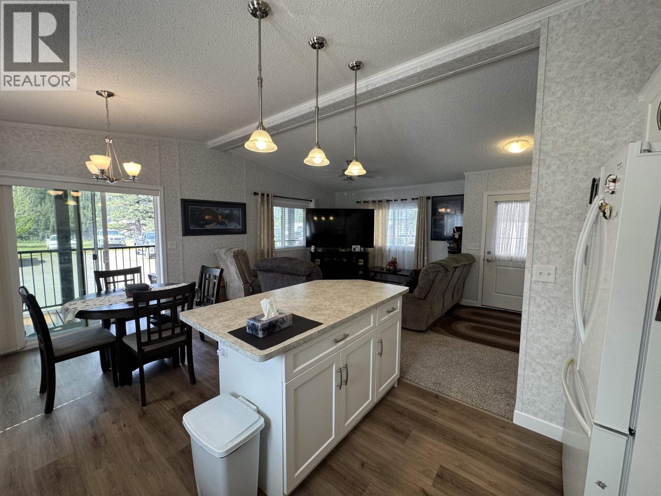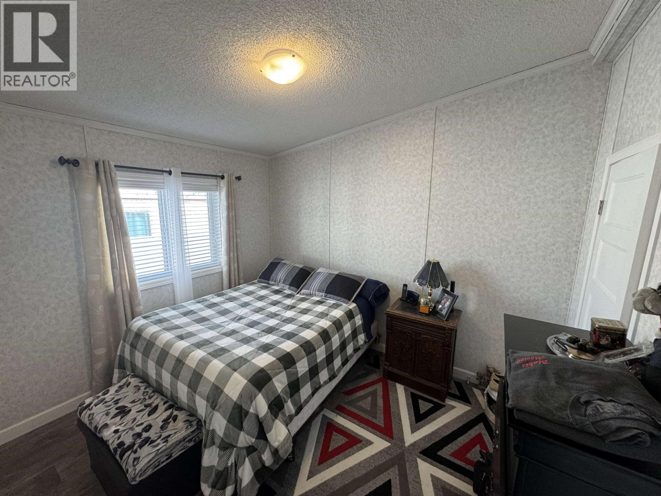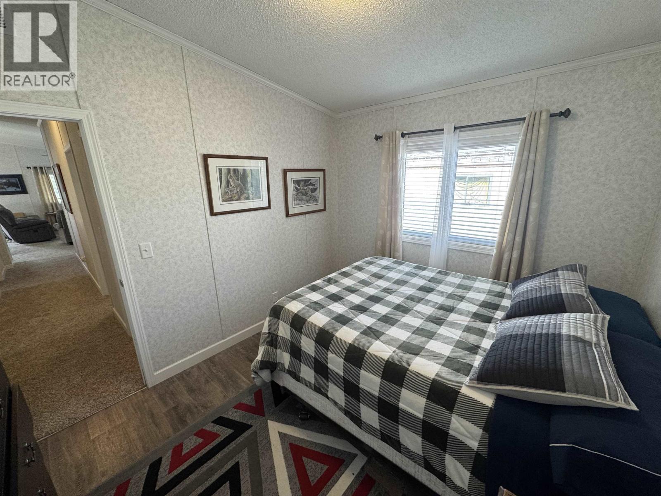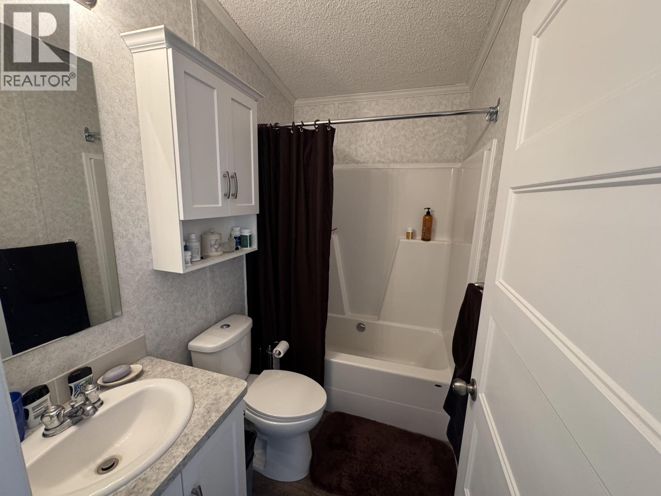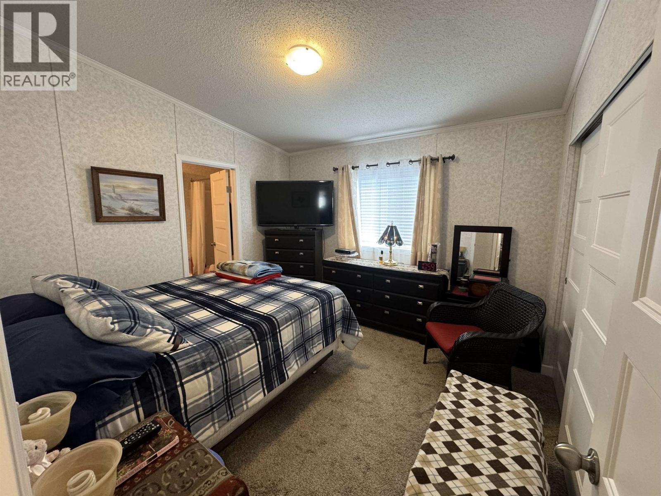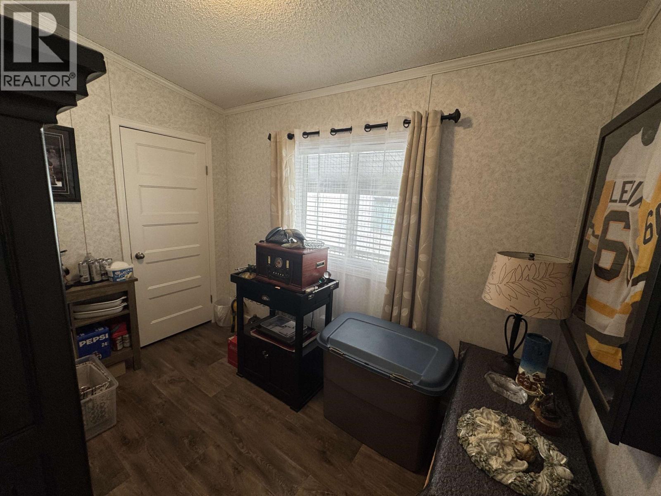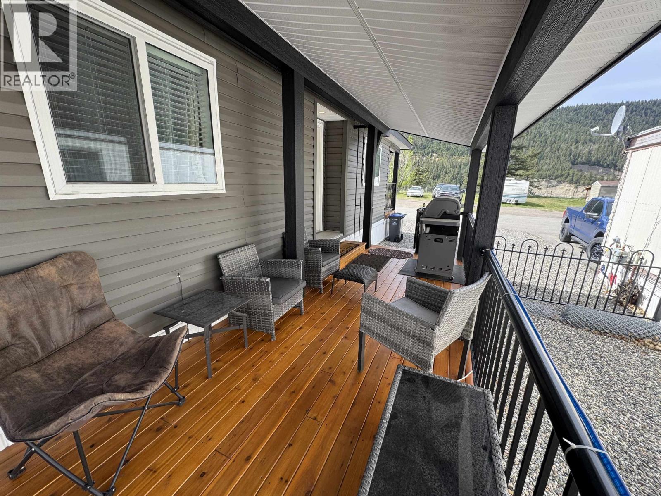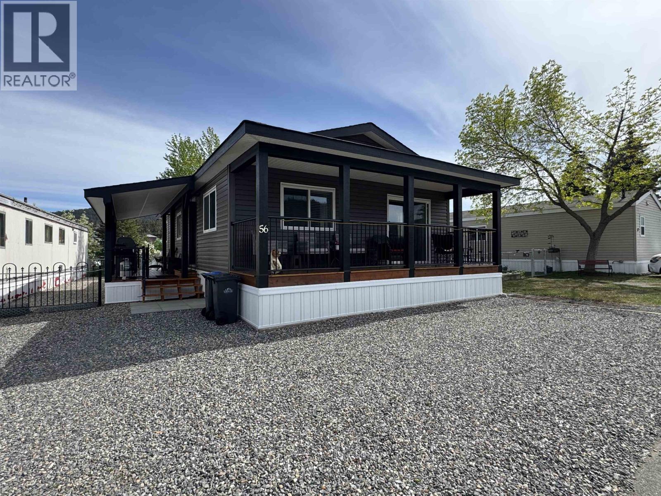3 Bedroom
2 Bathroom
1,248 ft2
Central Air Conditioning
Forced Air
$297,000
This 2022 double-wide home, tucked on the backside of Green acres, offers stunning river valley and mountain views. The bright, open floor plan is flooded with natural daylight and designed for easy, low-maintenance living. This home offers an open kitchen living room concept with 3 bedrooms and two bathrooms. Only a couple years old and still under warranty, the home provides peace of mind and modern comfort. Enjoy your evenings on the covered deck- a perfect spot to take in the spectacular sunsets. Ideal for anyone seeking an easy-care property. (id:46156)
Property Details
|
MLS® Number
|
R3049735 |
|
Property Type
|
Single Family |
|
Storage Type
|
Storage |
|
View Type
|
Valley View |
Building
|
Bathroom Total
|
2 |
|
Bedrooms Total
|
3 |
|
Appliances
|
Washer, Dryer, Refrigerator, Stove, Dishwasher |
|
Basement Type
|
None |
|
Constructed Date
|
2022 |
|
Construction Style Attachment
|
Detached |
|
Construction Style Other
|
Manufactured |
|
Cooling Type
|
Central Air Conditioning |
|
Exterior Finish
|
Vinyl Siding |
|
Foundation Type
|
Unknown |
|
Heating Fuel
|
Natural Gas |
|
Heating Type
|
Forced Air |
|
Roof Material
|
Asphalt Shingle |
|
Roof Style
|
Conventional |
|
Stories Total
|
1 |
|
Size Interior
|
1,248 Ft2 |
|
Total Finished Area
|
1248 Sqft |
|
Type
|
Manufactured Home/mobile |
|
Utility Water
|
Municipal Water |
Parking
Land
Rooms
| Level |
Type |
Length |
Width |
Dimensions |
|
Main Level |
Living Room |
11 ft ,2 in |
6 ft |
11 ft ,2 in x 6 ft |
|
Main Level |
Kitchen |
12 ft |
8 ft |
12 ft x 8 ft |
|
Main Level |
Primary Bedroom |
11 ft ,9 in |
15 ft ,2 in |
11 ft ,9 in x 15 ft ,2 in |
|
Main Level |
Bedroom 2 |
9 ft ,1 in |
11 ft ,5 in |
9 ft ,1 in x 11 ft ,5 in |
|
Main Level |
Bedroom 3 |
10 ft ,6 in |
7 ft ,6 in |
10 ft ,6 in x 7 ft ,6 in |
https://www.realtor.ca/real-estate/28883810/56-3001-n-mackenzie-avenue-williams-lake


