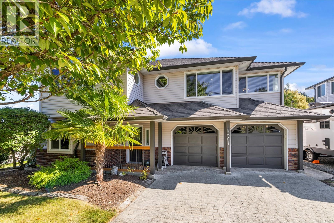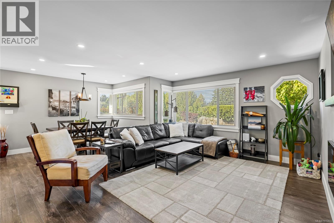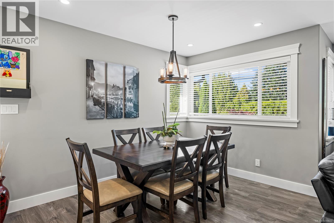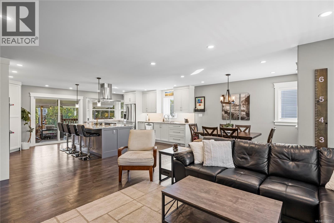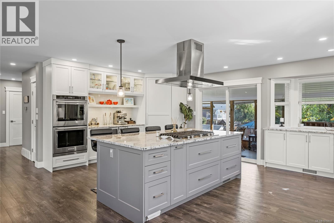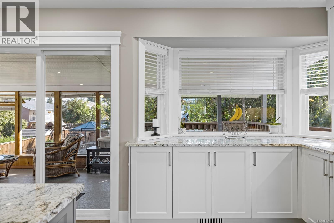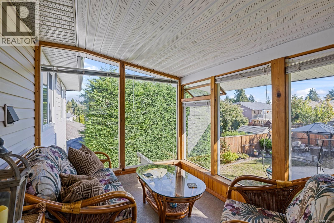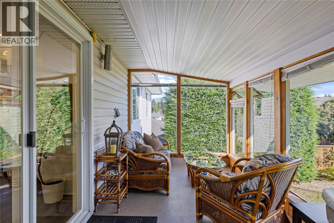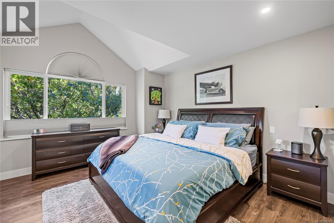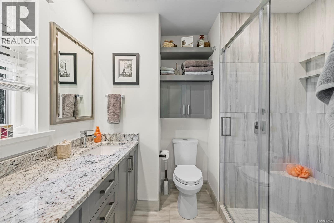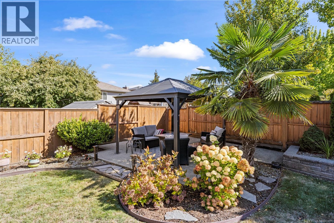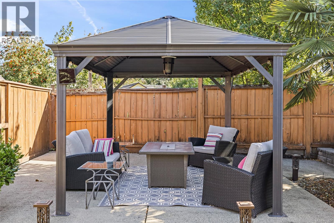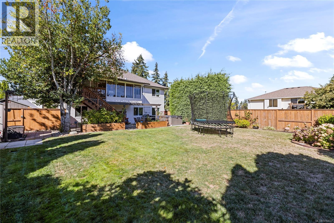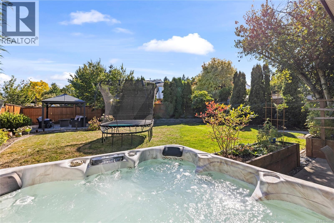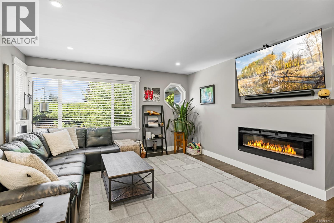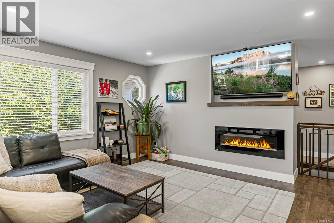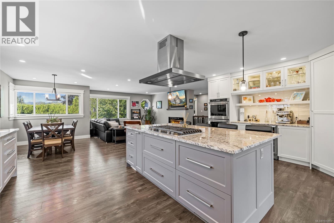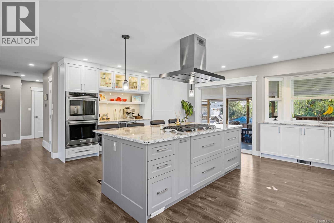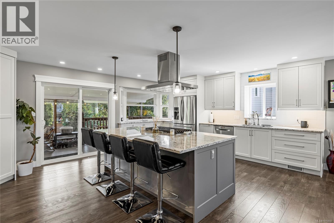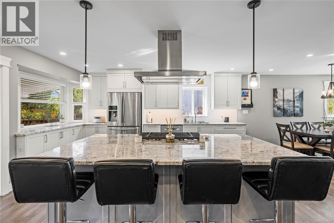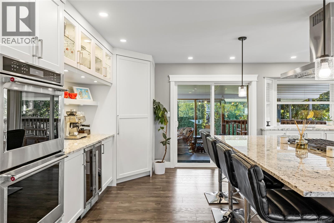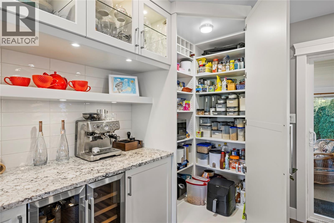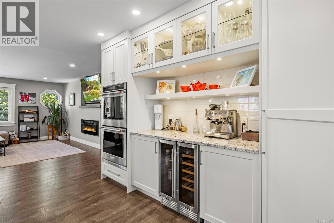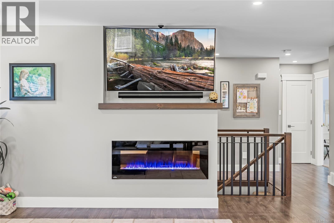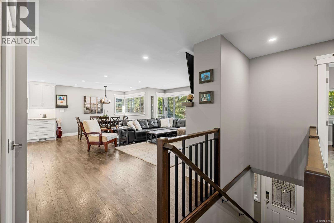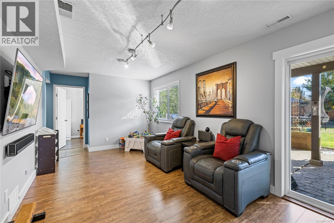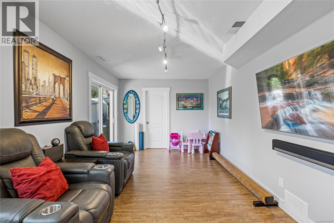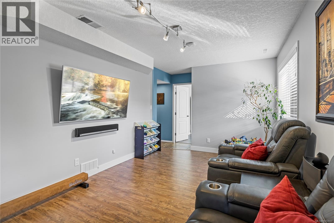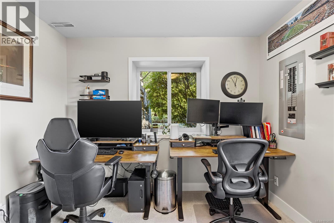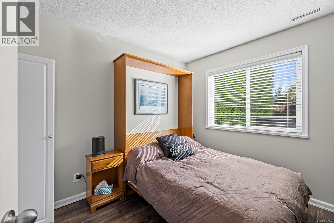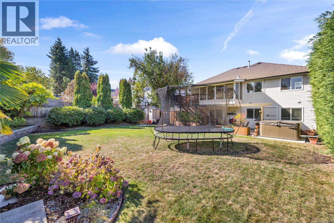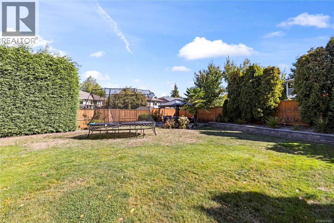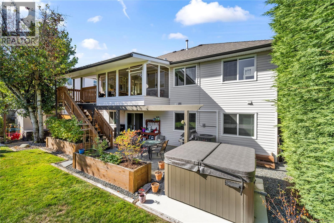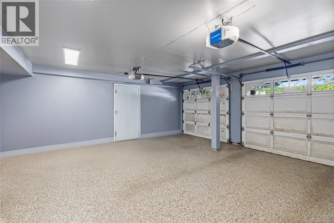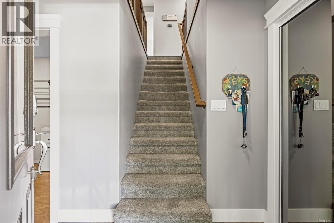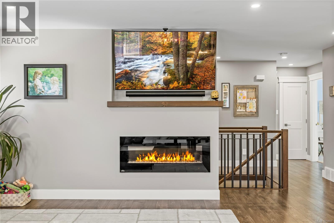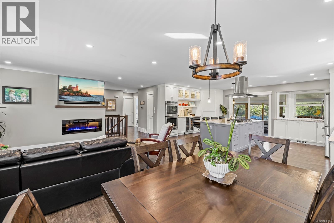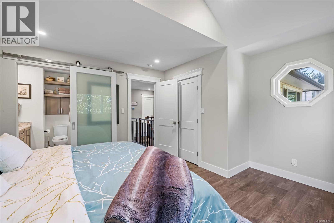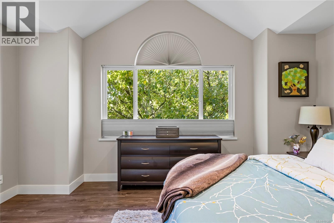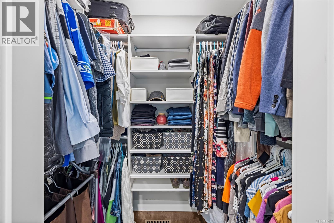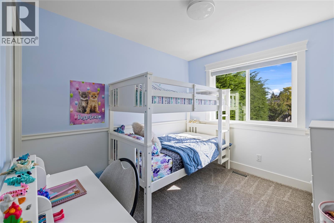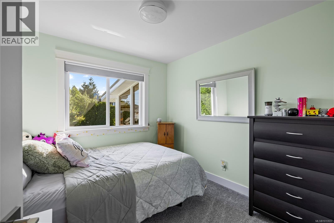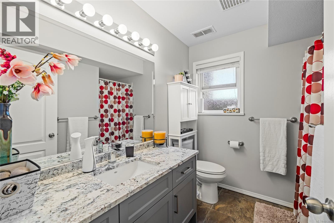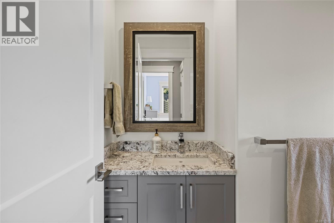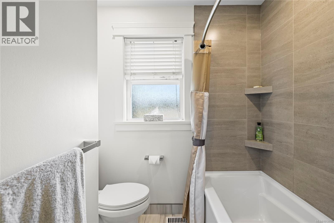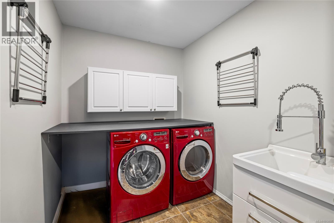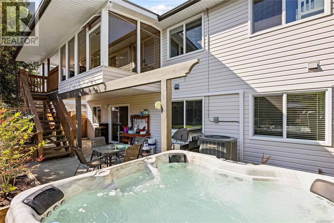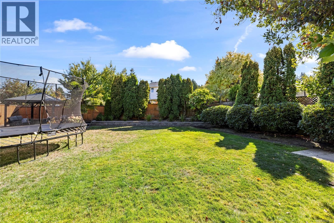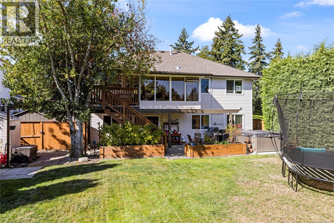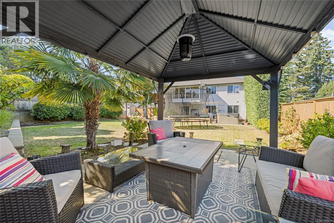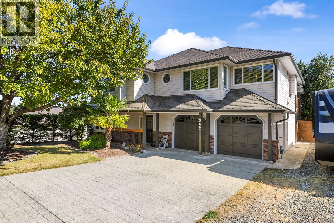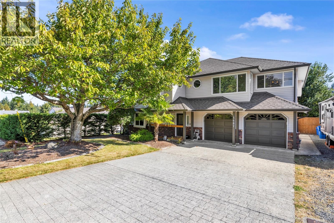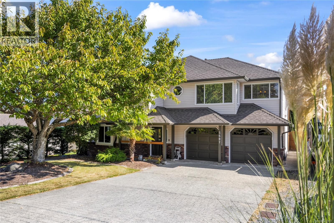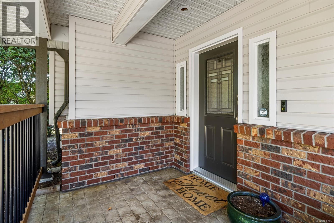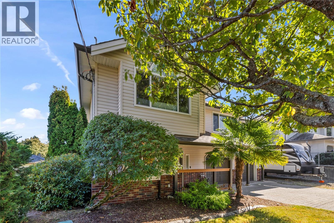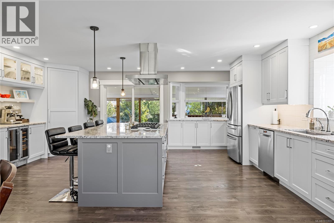5 Bedroom
3 Bathroom
2,320 ft2
Fireplace
Air Conditioned
Heat Pump
$979,900
Wonderful Family Home in a Prime Location! This immaculate family home sits on a generous lot with a beautifully landscaped, private backyard. Ideally located within easy walking distance to both Randerson Ridge Elementary and Dover Bay Secondary, it offers the perfect blend of comfort and convenience. The upper level welcomes you with a bright and spacious living/dining area featuring a cozy corner electric fireplace. The large kitchen and family room provides versatile space for everyday living, access to an enclosed porch overlooking the backyard. The primary bedroom boasts a vaulted ceiling, walk-in closet, and a 3-piece ensuite, while two additional bedrooms and another full bathroom complete the upstairs. The lower level offers even more living space with a family room that opens to the rear patio, two bedrooms, a full bathroom, laundry area, mudroom with access to the double garage, and a storage room — with excellent suite potential for extended family or added income. Outdoors is a true retreat, with RV parking, an extended driveway, two storage sheds and a fully fenced yard with trellises, fruit bushes, and lush landscaping. Added features include heated floors in the primary ensuite, wired EV charging, underground irrigation, hot tub, heat pump, large kitchen island, and custom kitchen cabinetry with a gas stove. Truly a complete package! (id:46156)
Property Details
|
MLS® Number
|
1013937 |
|
Property Type
|
Single Family |
|
Neigbourhood
|
North Nanaimo |
|
Features
|
Central Location, Level Lot, Southern Exposure, Other |
|
Parking Space Total
|
6 |
|
Plan
|
Vip54876 |
|
Structure
|
Patio(s) |
Building
|
Bathroom Total
|
3 |
|
Bedrooms Total
|
5 |
|
Constructed Date
|
1993 |
|
Cooling Type
|
Air Conditioned |
|
Fireplace Present
|
Yes |
|
Fireplace Total
|
1 |
|
Heating Type
|
Heat Pump |
|
Size Interior
|
2,320 Ft2 |
|
Total Finished Area
|
2320 Sqft |
|
Type
|
House |
Land
|
Acreage
|
No |
|
Size Irregular
|
8276 |
|
Size Total
|
8276 Sqft |
|
Size Total Text
|
8276 Sqft |
|
Zoning Description
|
R1 |
|
Zoning Type
|
Residential |
Rooms
| Level |
Type |
Length |
Width |
Dimensions |
|
Lower Level |
Patio |
10 ft |
8 ft |
10 ft x 8 ft |
|
Lower Level |
Patio |
|
8 ft |
Measurements not available x 8 ft |
|
Lower Level |
Storage |
|
|
4'5 x 8'9 |
|
Lower Level |
Storage |
|
|
7'6 x 5'10 |
|
Lower Level |
Den |
|
104 ft |
Measurements not available x 104 ft |
|
Lower Level |
Recreation Room |
|
|
21'2 x 10'4 |
|
Lower Level |
Bedroom |
10 ft |
|
10 ft x Measurements not available |
|
Lower Level |
Bathroom |
|
|
3-Piece |
|
Lower Level |
Laundry Room |
|
|
7'10 x 6'8 |
|
Lower Level |
Bedroom |
10 ft |
|
10 ft x Measurements not available |
|
Lower Level |
Entrance |
|
5 ft |
Measurements not available x 5 ft |
|
Main Level |
Living Room |
|
|
13'8 x 18'3 |
|
Main Level |
Dining Room |
|
|
8'1 x 11'4 |
|
Main Level |
Kitchen |
|
|
20'4 x 15'6 |
|
Main Level |
Bedroom |
9 ft |
10 ft |
9 ft x 10 ft |
|
Main Level |
Bedroom |
|
10 ft |
Measurements not available x 10 ft |
|
Main Level |
Bathroom |
|
|
4-Piece |
|
Main Level |
Ensuite |
|
|
3-Piece |
|
Main Level |
Primary Bedroom |
15 ft |
|
15 ft x Measurements not available |
https://www.realtor.ca/real-estate/28889905/5607-turner-rd-nanaimo-north-nanaimo


