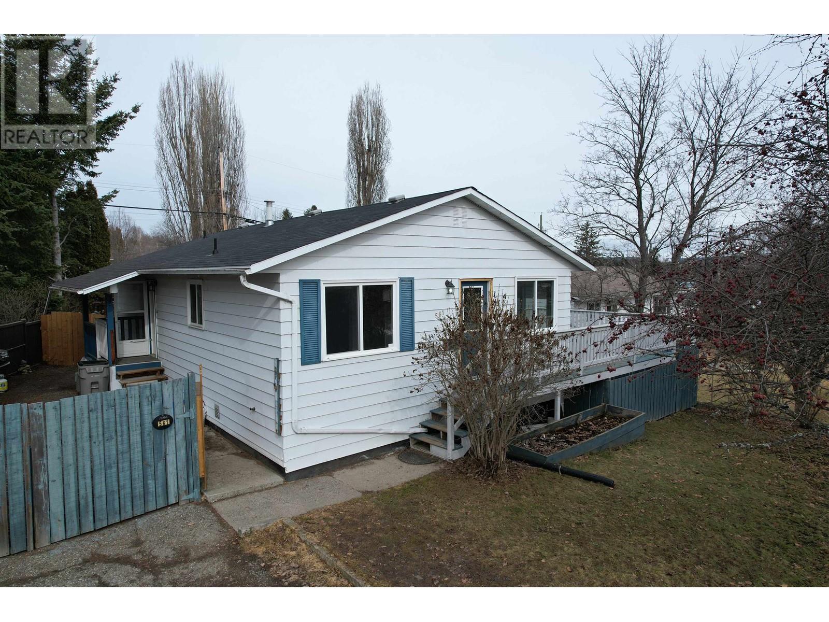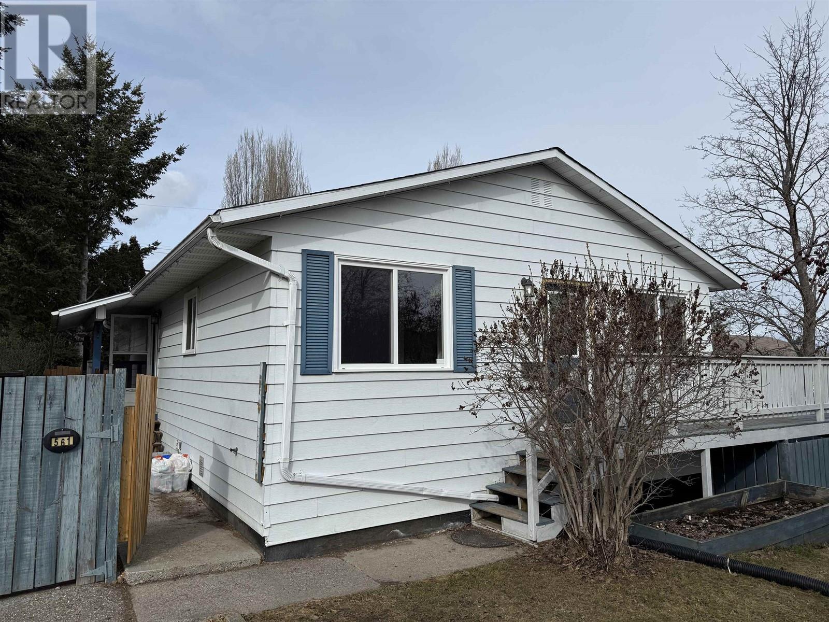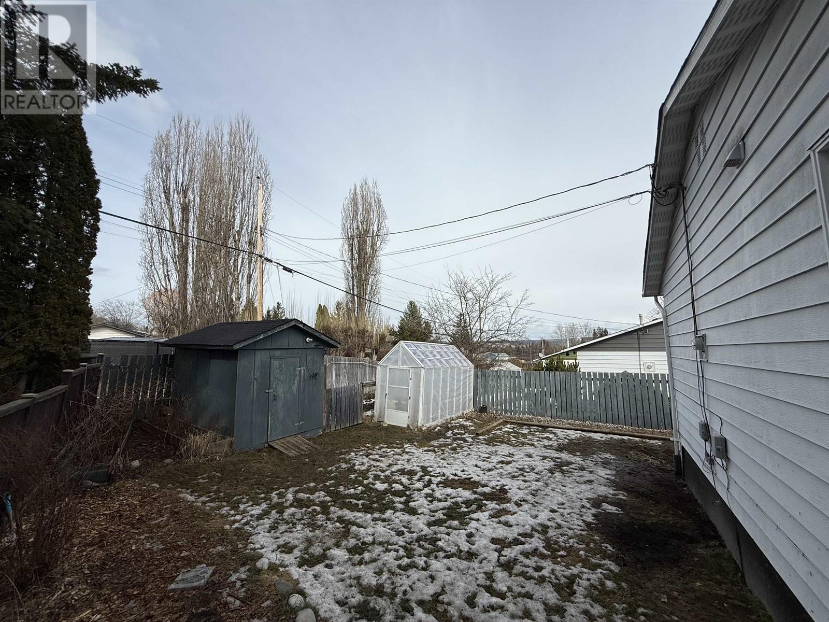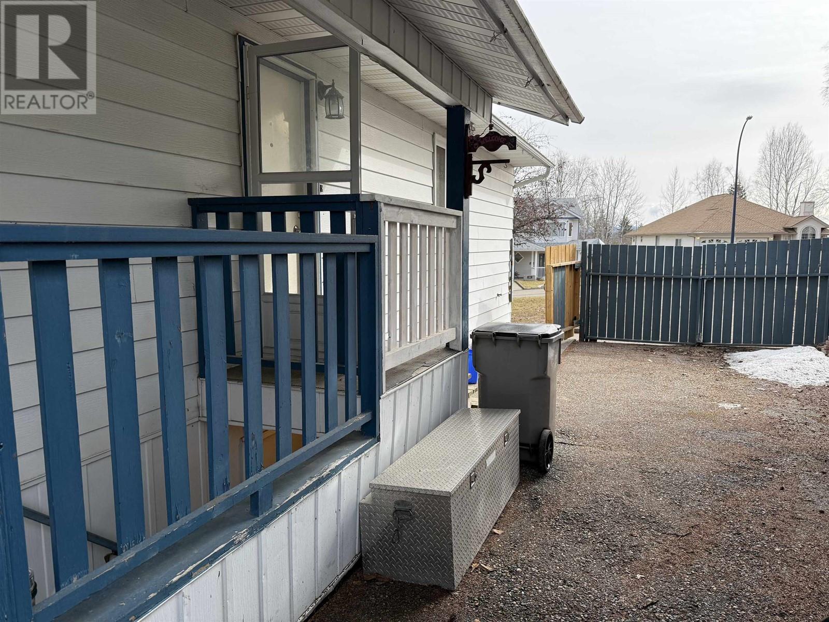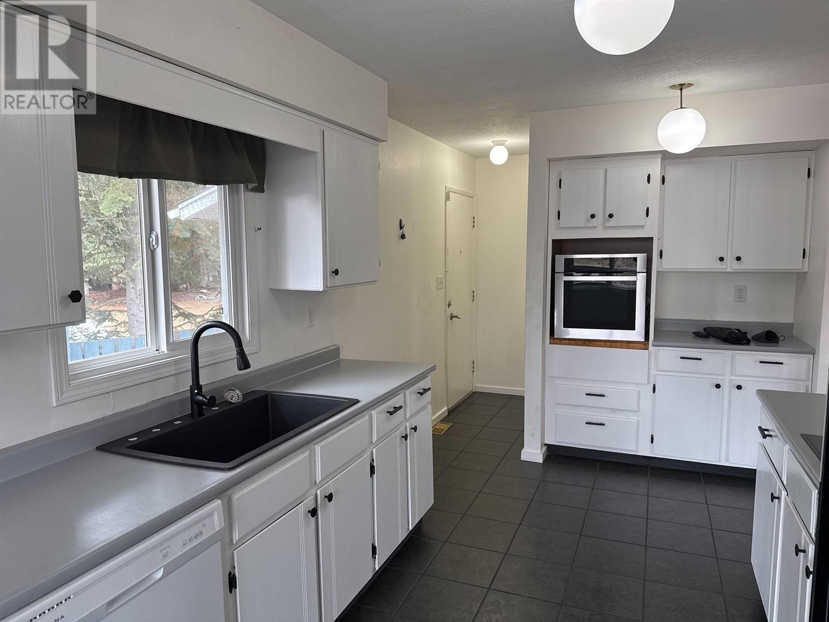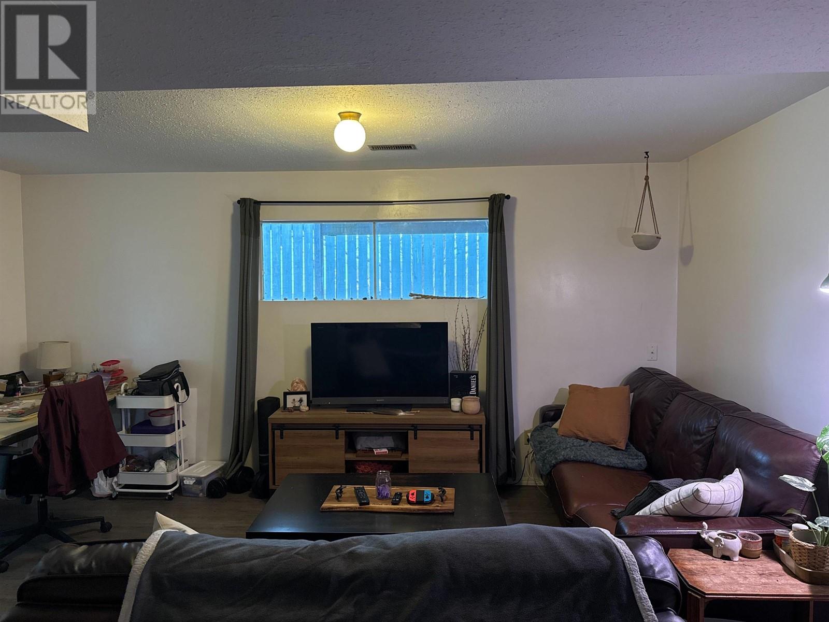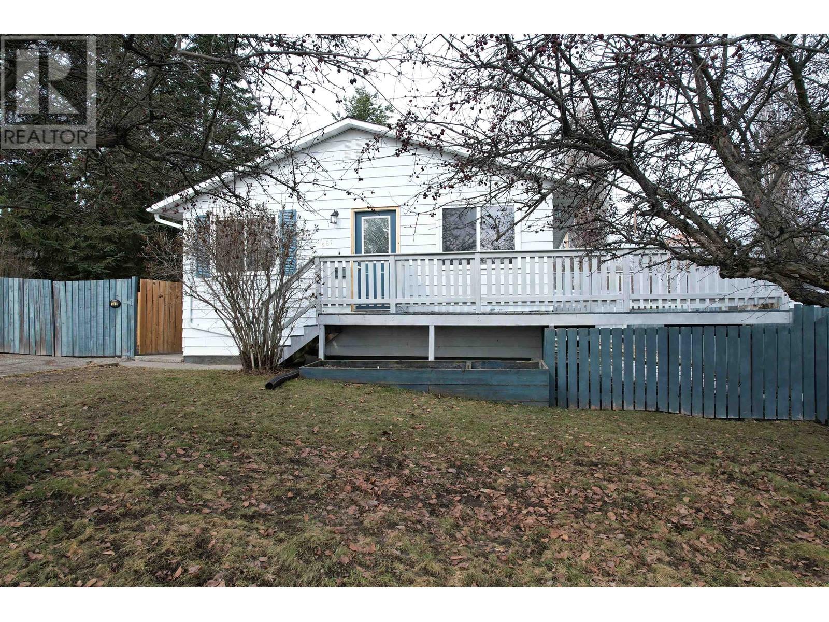4 Bedroom
2 Bathroom
2,080 ft2
Forced Air
$339,000
* PREC - Personal Real Estate Corporation. Ready to move into! 3 bedroom home with an in-law suite to help pay the mortgage. Updated bathrooms with heated tile floors, new kitchen sink and recent flooring. Fenced yard with a storage shed and greenhouse, plus a large deck with a gas outlet for a BBQ. Quick possession is a possibility. (id:46156)
Property Details
|
MLS® Number
|
R2976385 |
|
Property Type
|
Single Family |
|
View Type
|
View |
Building
|
Bathroom Total
|
2 |
|
Bedrooms Total
|
4 |
|
Appliances
|
Washer, Dryer, Refrigerator, Stove, Dishwasher |
|
Basement Development
|
Finished |
|
Basement Type
|
Full (finished) |
|
Constructed Date
|
1979 |
|
Construction Style Attachment
|
Detached |
|
Exterior Finish
|
Aluminum Siding |
|
Fire Protection
|
Smoke Detectors |
|
Foundation Type
|
Preserved Wood |
|
Heating Fuel
|
Natural Gas |
|
Heating Type
|
Forced Air |
|
Roof Material
|
Asphalt Shingle |
|
Roof Style
|
Conventional |
|
Stories Total
|
2 |
|
Size Interior
|
2,080 Ft2 |
|
Type
|
House |
|
Utility Water
|
Municipal Water |
Parking
Land
|
Acreage
|
No |
|
Size Irregular
|
8100 |
|
Size Total
|
8100 Sqft |
|
Size Total Text
|
8100 Sqft |
Rooms
| Level |
Type |
Length |
Width |
Dimensions |
|
Basement |
Laundry Room |
12 ft ,5 in |
11 ft ,3 in |
12 ft ,5 in x 11 ft ,3 in |
|
Basement |
Kitchen |
6 ft ,2 in |
9 ft ,7 in |
6 ft ,2 in x 9 ft ,7 in |
|
Basement |
Family Room |
16 ft ,3 in |
13 ft |
16 ft ,3 in x 13 ft |
|
Basement |
Bedroom 4 |
8 ft ,6 in |
11 ft ,4 in |
8 ft ,6 in x 11 ft ,4 in |
|
Basement |
Office |
8 ft ,5 in |
7 ft ,1 in |
8 ft ,5 in x 7 ft ,1 in |
|
Basement |
Cold Room |
9 ft ,7 in |
5 ft ,1 in |
9 ft ,7 in x 5 ft ,1 in |
|
Basement |
Utility Room |
8 ft ,9 in |
9 ft ,1 in |
8 ft ,9 in x 9 ft ,1 in |
|
Main Level |
Kitchen |
14 ft |
9 ft ,2 in |
14 ft x 9 ft ,2 in |
|
Main Level |
Living Room |
15 ft ,7 in |
15 ft ,2 in |
15 ft ,7 in x 15 ft ,2 in |
|
Main Level |
Dining Room |
9 ft |
8 ft ,8 in |
9 ft x 8 ft ,8 in |
|
Main Level |
Primary Bedroom |
11 ft ,2 in |
12 ft ,8 in |
11 ft ,2 in x 12 ft ,8 in |
|
Main Level |
Bedroom 2 |
11 ft ,2 in |
8 ft ,1 in |
11 ft ,2 in x 8 ft ,1 in |
|
Main Level |
Bedroom 3 |
8 ft ,2 in |
12 ft ,8 in |
8 ft ,2 in x 12 ft ,8 in |
https://www.realtor.ca/real-estate/28009902/561-pierce-crescent-quesnel


