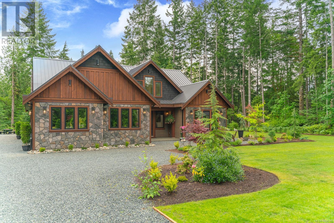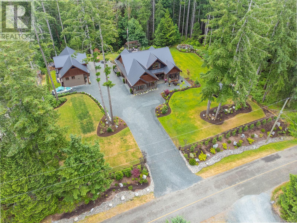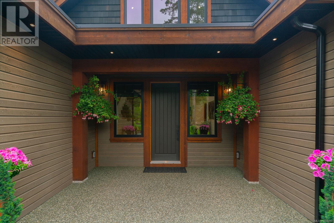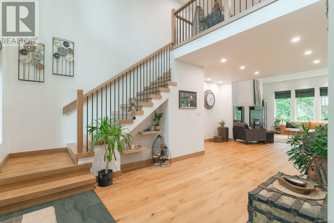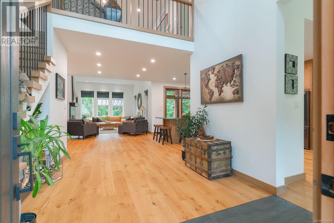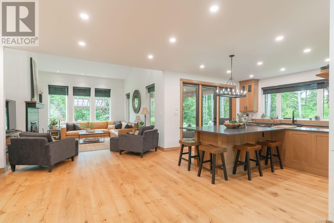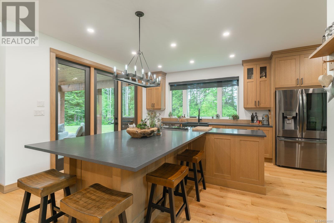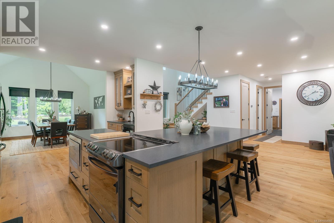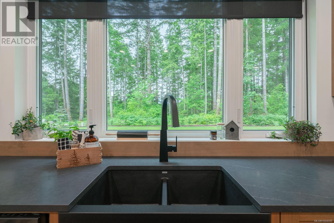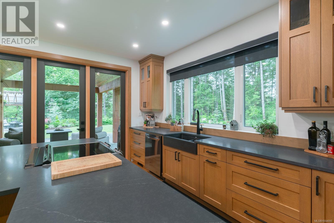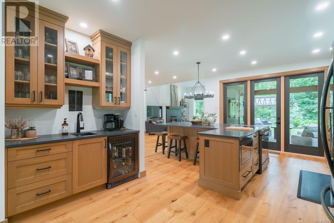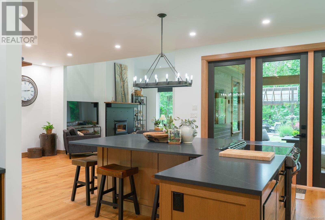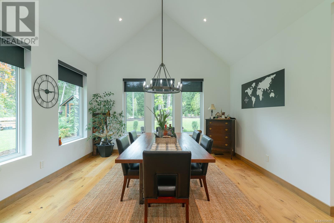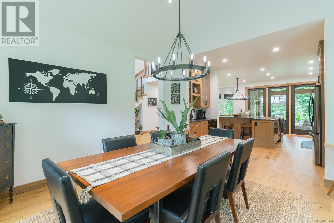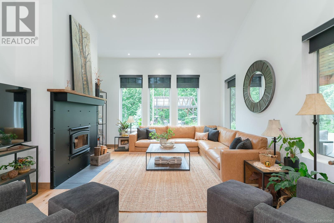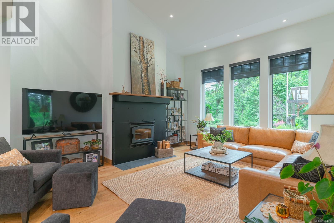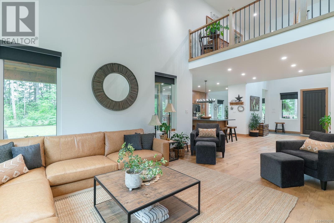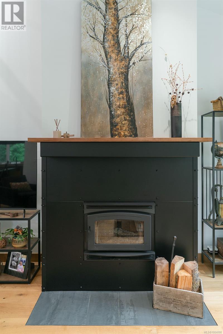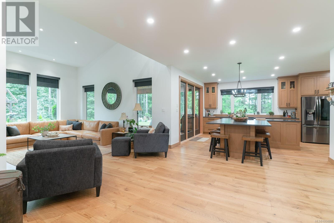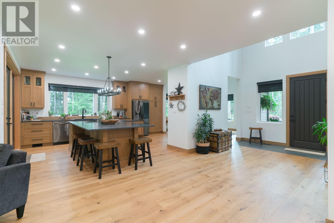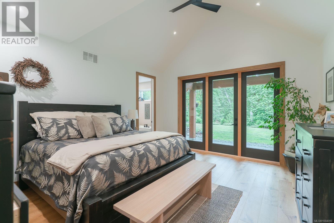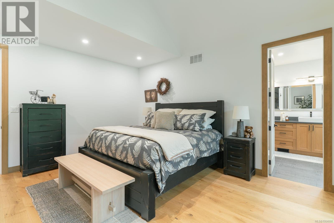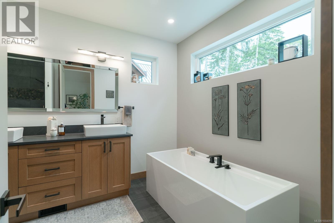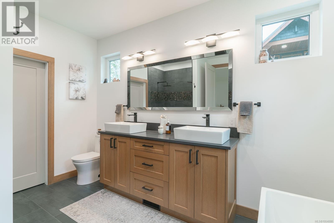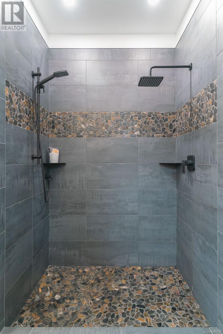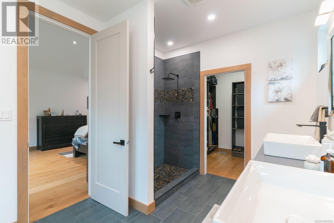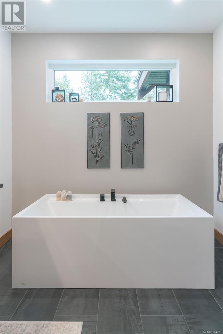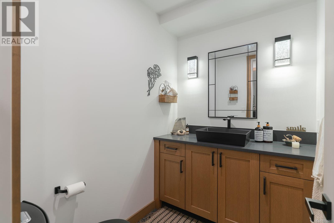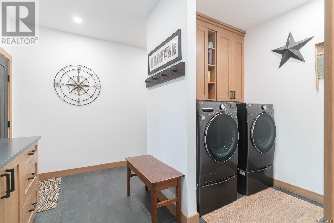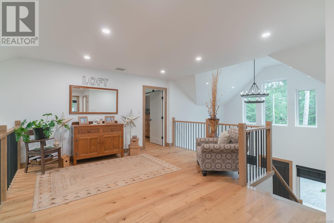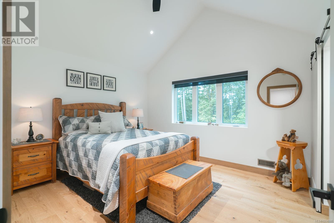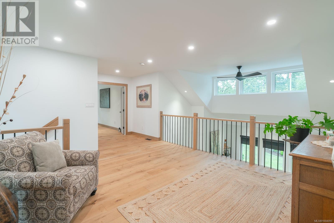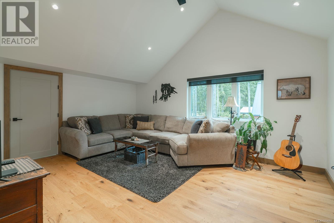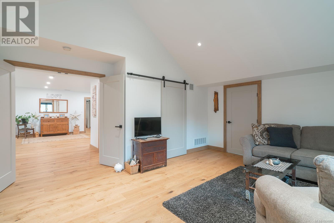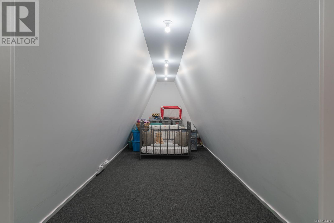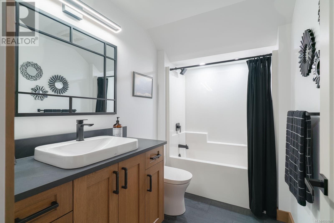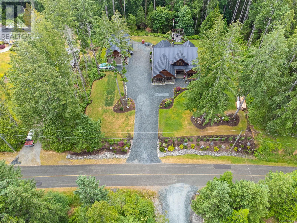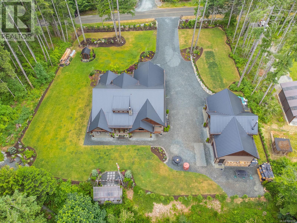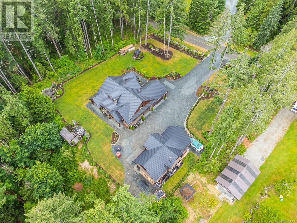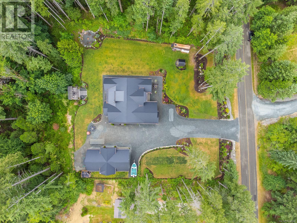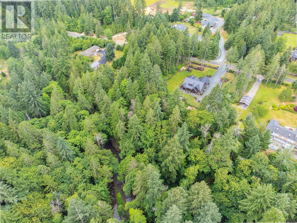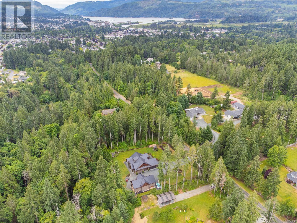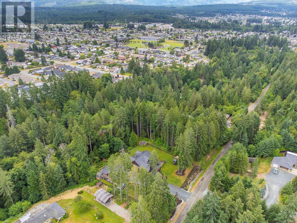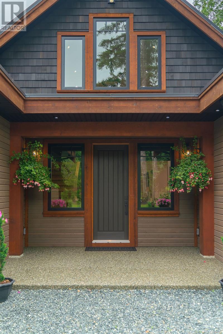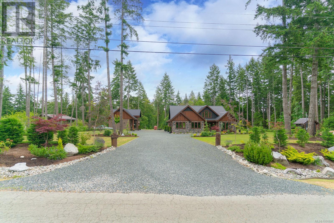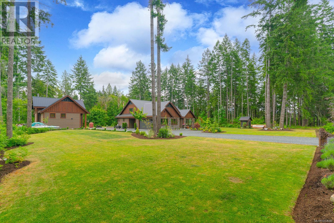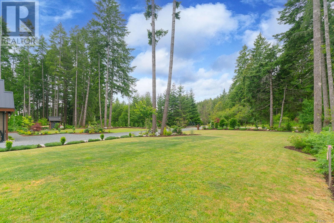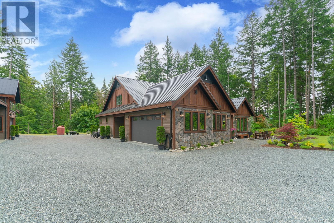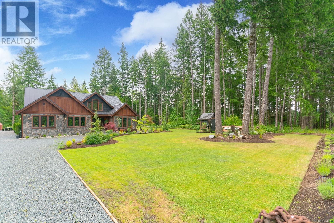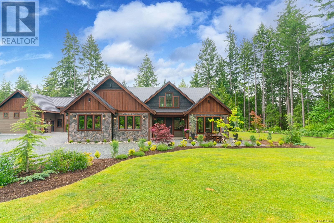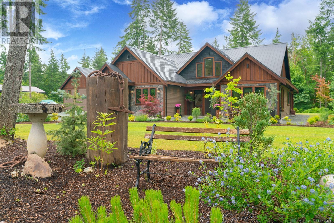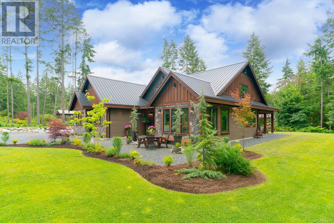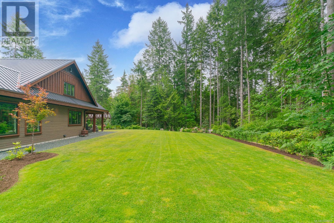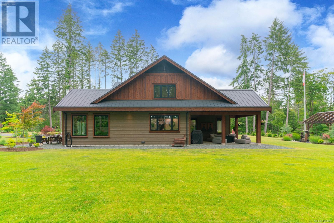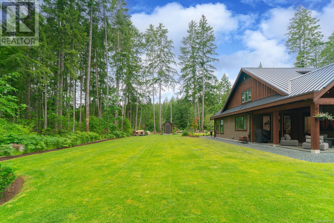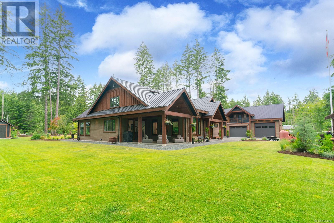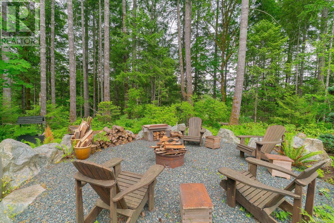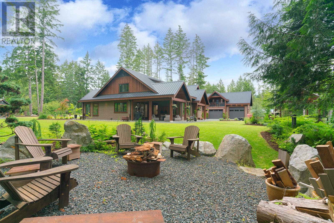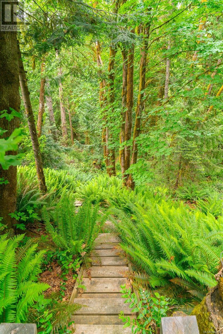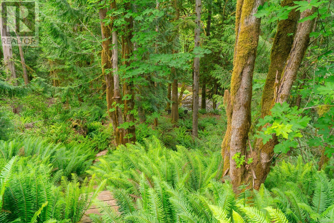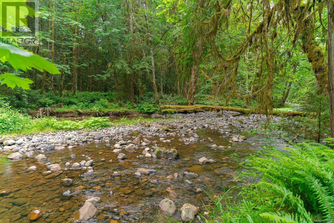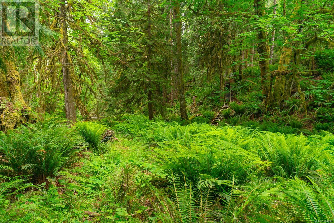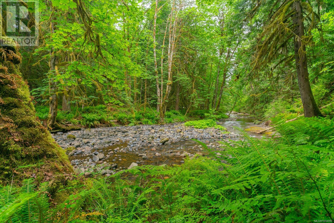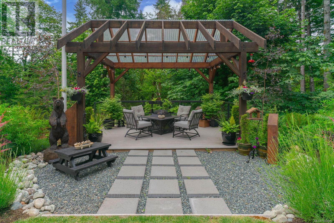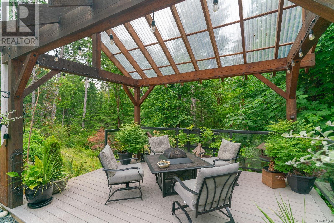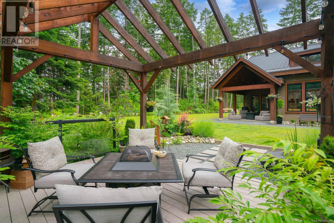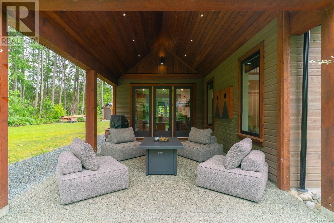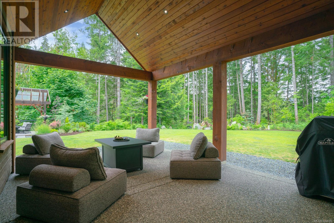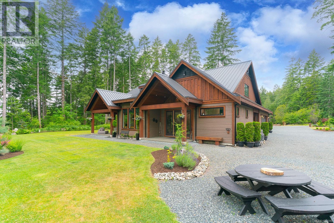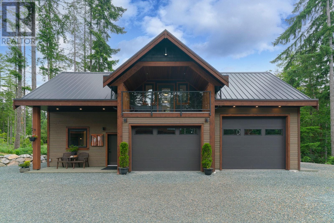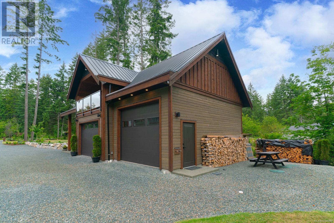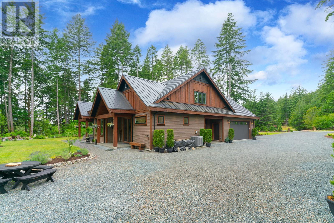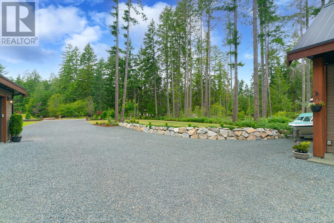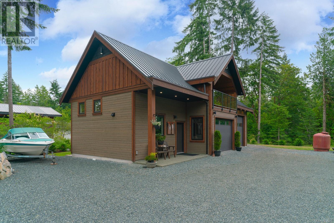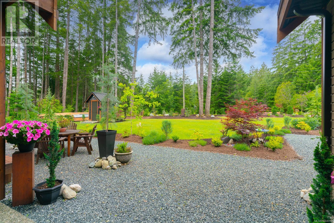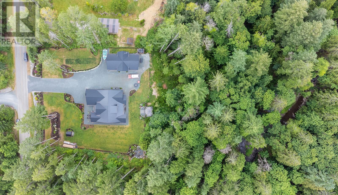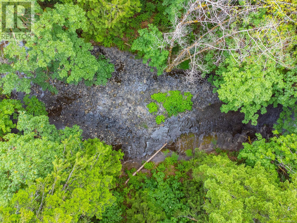3 Bedroom
3 Bathroom
2,994 ft2
Contemporary, Westcoast
Fireplace
Air Conditioned
Forced Air, Heat Pump, Heat Recovery Ventilation (Hrv)
Acreage
$1,950,000
Private Luxury Oasis on 2+ Acres! Welcome to your dream retreat—an immaculate, custom-crafted 3-bedroom, 3-bathroom estate nestled in over two acres of peaceful natural beauty. This one-of-a-kind property offers a harmonious blend of luxury, thoughtful design, and unparalleled privacy. Step through the grand entrance into a light-filled, open-concept main floor with soaring vaulted ceilings and stunning white oak flooring. The heart of the home is a gourmet kitchen, a chef’s dream with soapstone countertops, a full storage island with integrated stovetop, deep double sinks, and sleek, modern finishes. The kitchen flows effortlessly into a formal dining room framed by expansive windows, inviting serene views and natural light. The cozy living room features a custom metal fireplace—perfect for quiet evenings or entertaining. Also on the main level: a stylish powder room, a practical mud/laundry room, and a spacious primary suite with a walk-in closet and spa-inspired 5-piece ensuite. Enjoy a deep soaker tub, a stone-encased shower, and elegant fixtures that define luxury. Upstairs, a bright loft overlooks the main living space and leads to two oversized bedrooms and a beautifully appointed 4-piece bathroom—perfect for family or guests. Step outside to your private sanctuary. All exterior doors open onto covered decks ideal for lounging or dining. The beautifully landscaped backyard includes a firepit area, a gazebo overlooking the creek, and a private stairway leading to your own wilderness retreat with a swimming hole, steelhead salmon stream, and tranquil picnic areas. A detached garage includes two bays-one over sized, and a studio—ideal for a home office, workspace or an artist’s haven. This exceptional property isn’t just a home—it’s a lifestyle of comfort, nature, and privacy. Don’t miss this rare opportunity. (id:46156)
Property Details
|
MLS® Number
|
1004090 |
|
Property Type
|
Single Family |
|
Neigbourhood
|
Alberni Valley |
|
Features
|
Acreage, Level Lot, Park Setting, Private Setting, Sloping, Other |
|
Parking Space Total
|
4 |
|
Plan
|
Epp39928 |
|
Structure
|
Workshop |
|
View Type
|
Mountain View |
Building
|
Bathroom Total
|
3 |
|
Bedrooms Total
|
3 |
|
Architectural Style
|
Contemporary, Westcoast |
|
Constructed Date
|
2022 |
|
Cooling Type
|
Air Conditioned |
|
Fireplace Present
|
Yes |
|
Fireplace Total
|
2 |
|
Heating Fuel
|
Electric |
|
Heating Type
|
Forced Air, Heat Pump, Heat Recovery Ventilation (hrv) |
|
Size Interior
|
2,994 Ft2 |
|
Total Finished Area
|
2994 Sqft |
|
Type
|
House |
Land
|
Access Type
|
Road Access |
|
Acreage
|
Yes |
|
Size Irregular
|
2.02 |
|
Size Total
|
2.02 Ac |
|
Size Total Text
|
2.02 Ac |
|
Zoning Description
|
A1 |
|
Zoning Type
|
Residential |
Rooms
| Level |
Type |
Length |
Width |
Dimensions |
|
Second Level |
Bathroom |
|
|
4-Piece |
|
Second Level |
Loft |
|
|
20'8 x 14'0 |
|
Second Level |
Bedroom |
|
|
11'4 x 13'3 |
|
Second Level |
Bedroom |
|
|
15'8 x 17'1 |
|
Second Level |
Storage |
|
|
8'9 x 23'7 |
|
Main Level |
Ensuite |
|
|
5-Piece |
|
Main Level |
Bathroom |
|
|
2-Piece |
|
Main Level |
Laundry Room |
|
|
12'3 x 10'9 |
|
Main Level |
Primary Bedroom |
|
|
14'2 x 17'3 |
|
Main Level |
Living Room |
|
|
14'7 x 26'7 |
|
Main Level |
Kitchen |
|
|
14'8 x 19'11 |
|
Main Level |
Dining Room |
|
|
14'8 x 14'1 |
|
Main Level |
Entrance |
|
|
11'8 x 14'9 |
https://www.realtor.ca/real-estate/28496915/5625-willow-rd-port-alberni-alberni-valley


