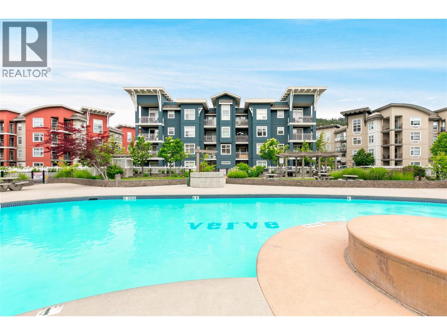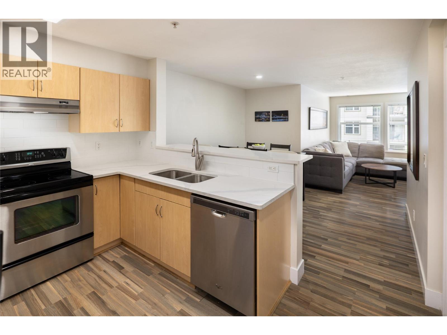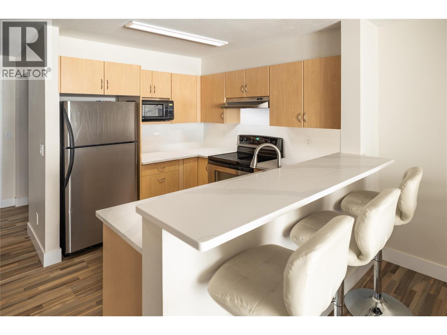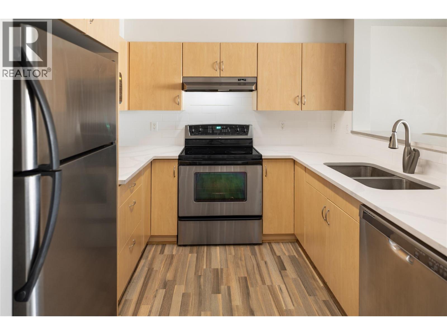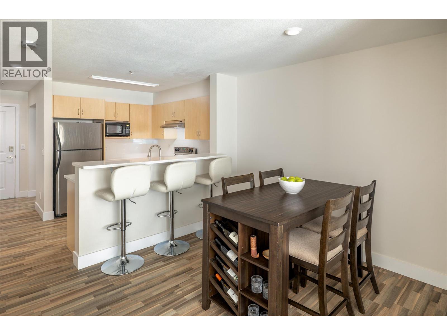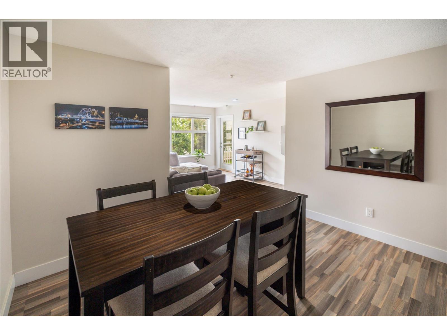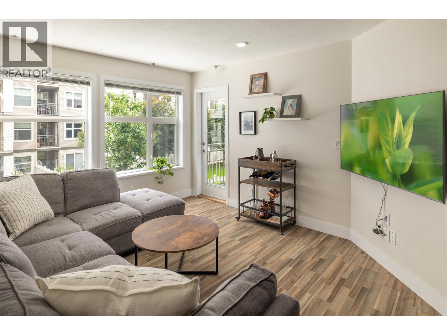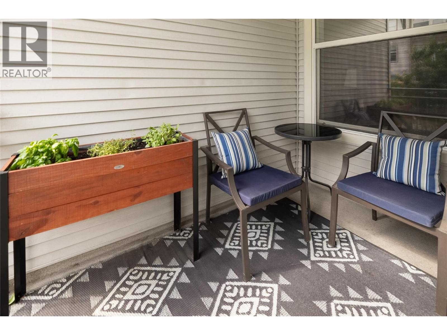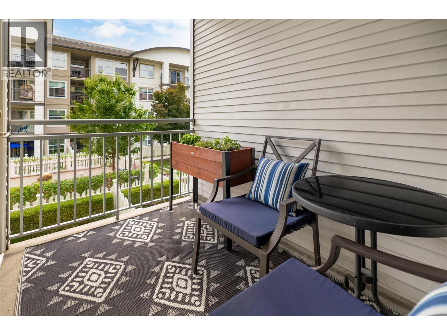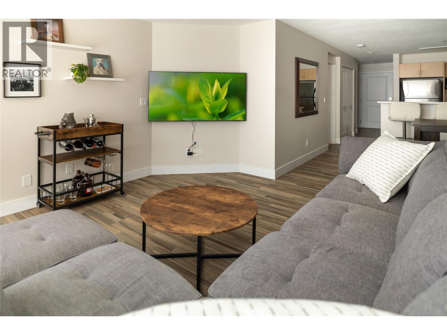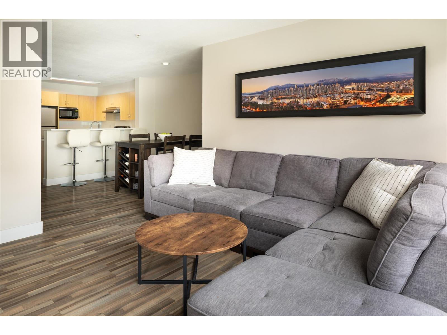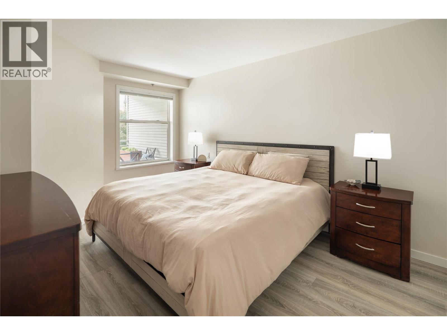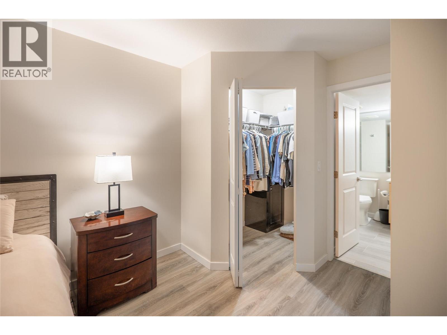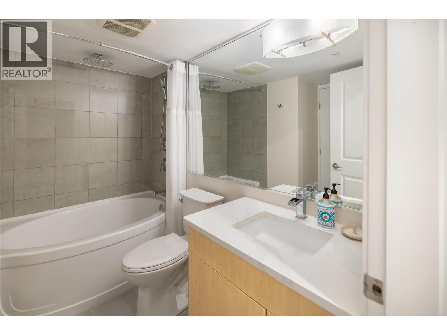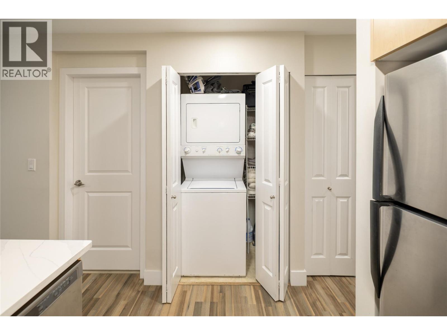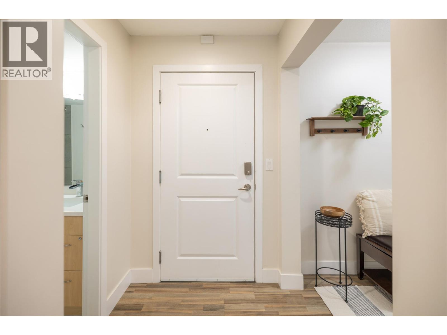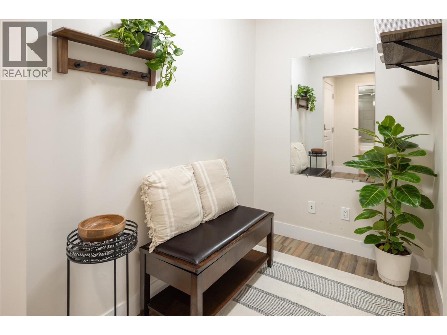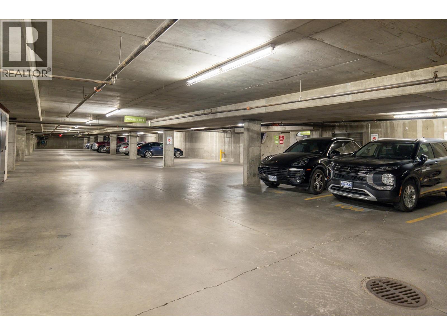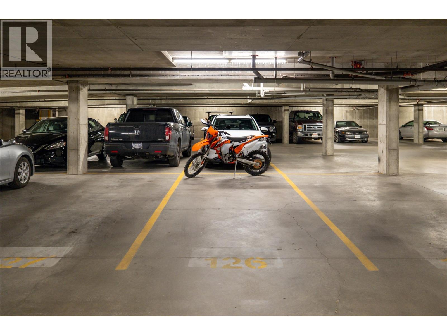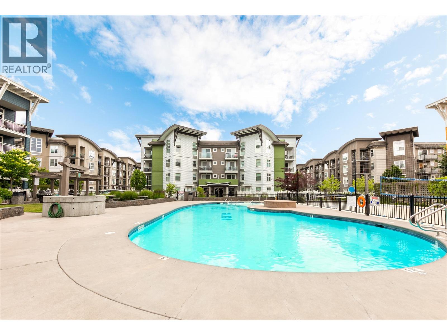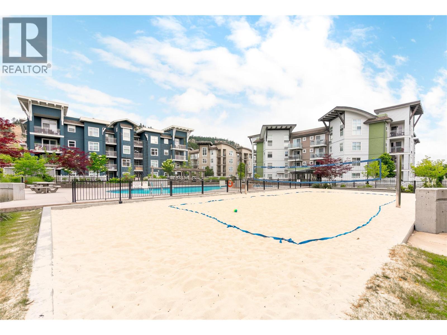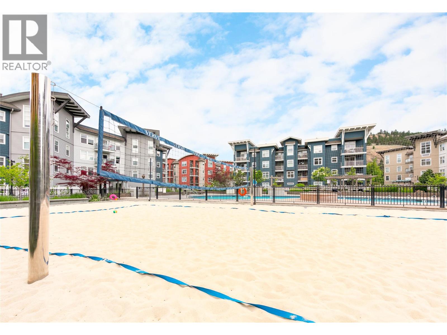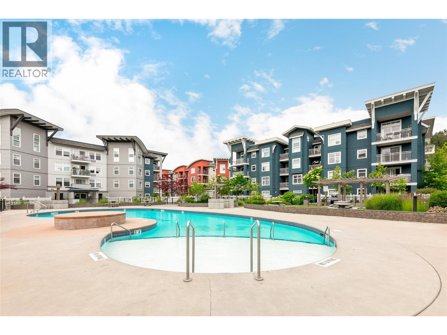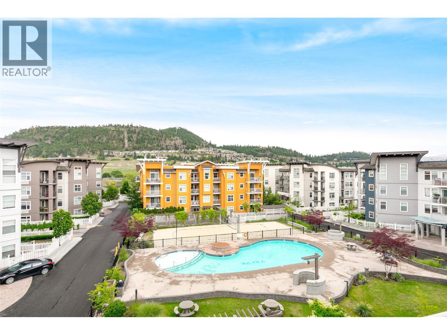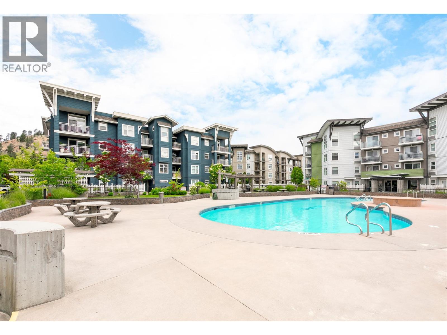1 Bedroom
1 Bathroom
713 ft2
Other
Inground Pool, Outdoor Pool, Pool
Wall Unit
Landscaped, Level
$354,900Maintenance,
$307.17 Monthly
Immaculate & move-in ready, this 1 bedroom + den condo at The Verve combines stylish updates with everyday convenience. South-east exposure fills the home with natural light, highlighting the open-concept design. The kitchen is finished with quartz counters, stainless appliances & a sit-up bar that connects seamlessly to the dining & living area. A versatile den is perfect for a home office or guest space, while the spacious bedroom includes a walk-in closet with direct access to the bathroom. Step outside to the covered balcony overlooking the landscaped courtyard—a private spot for morning coffee or evening relaxation. Complete with in-suite laundry, secure underground parking & a storage locker. Residents enjoy resort-style amenities including an outdoor pool, volleyball courts & green space to gather with friends. An ideal choice for first-time buyers, young professionals or investors—this home offers both comfort & community in one of Kelowna’s most desirable condo developments. (id:46156)
Property Details
|
MLS® Number
|
10360406 |
|
Property Type
|
Single Family |
|
Neigbourhood
|
North Glenmore |
|
Community Name
|
The Verve |
|
Amenities Near By
|
Golf Nearby, Public Transit, Airport, Park, Recreation, Schools, Shopping |
|
Features
|
Level Lot, Balcony, One Balcony |
|
Parking Space Total
|
1 |
|
Pool Type
|
Inground Pool, Outdoor Pool, Pool |
|
Storage Type
|
Storage, Locker |
Building
|
Bathroom Total
|
1 |
|
Bedrooms Total
|
1 |
|
Architectural Style
|
Other |
|
Constructed Date
|
2006 |
|
Cooling Type
|
Wall Unit |
|
Flooring Type
|
Laminate, Tile |
|
Heating Fuel
|
Electric |
|
Stories Total
|
1 |
|
Size Interior
|
713 Ft2 |
|
Type
|
Apartment |
|
Utility Water
|
Municipal Water |
Parking
Land
|
Access Type
|
Easy Access |
|
Acreage
|
No |
|
Land Amenities
|
Golf Nearby, Public Transit, Airport, Park, Recreation, Schools, Shopping |
|
Landscape Features
|
Landscaped, Level |
|
Sewer
|
Municipal Sewage System |
|
Size Total Text
|
Under 1 Acre |
Rooms
| Level |
Type |
Length |
Width |
Dimensions |
|
Main Level |
Primary Bedroom |
|
|
10'4'' x 17'0'' |
|
Main Level |
Living Room |
|
|
10'6'' x 10'11'' |
|
Main Level |
Dining Room |
|
|
9'2'' x 10'11'' |
|
Main Level |
Kitchen |
|
|
11'0'' x 9'10'' |
|
Main Level |
Full Bathroom |
|
|
8'6'' x 7'3'' |
|
Main Level |
Den |
|
|
7'5'' x 5'0'' |
|
Main Level |
Foyer |
|
|
4'5'' x 5'3'' |
https://www.realtor.ca/real-estate/28813467/563-yates-road-unit-205-kelowna-north-glenmore


