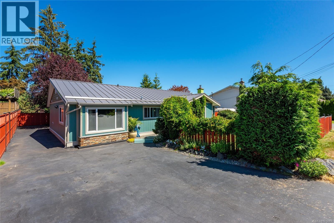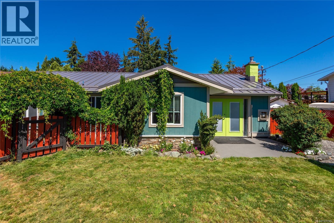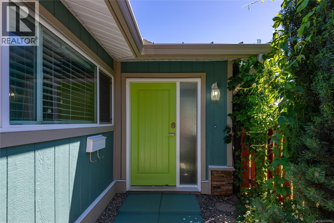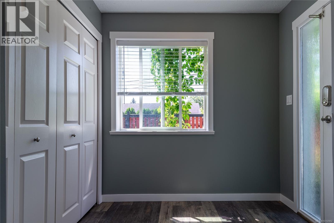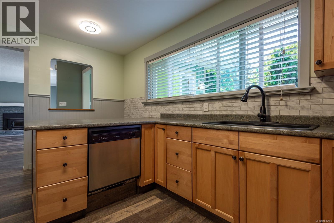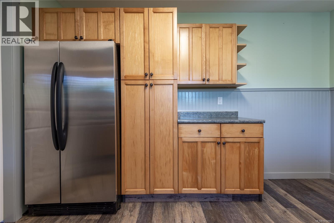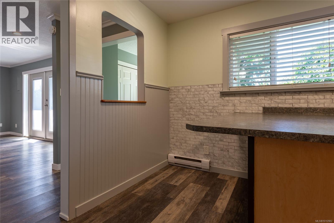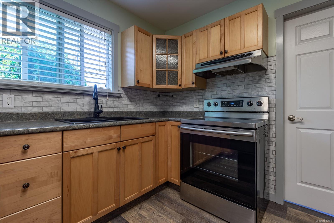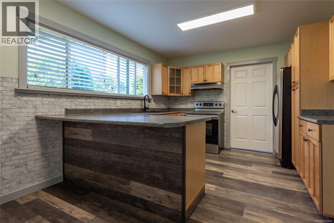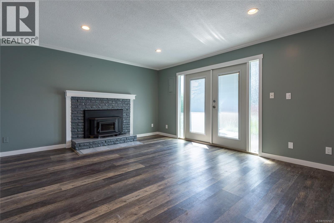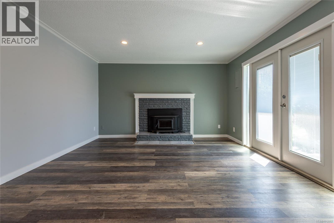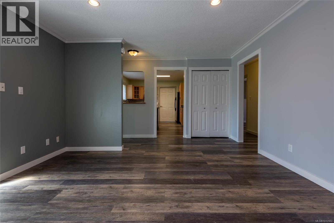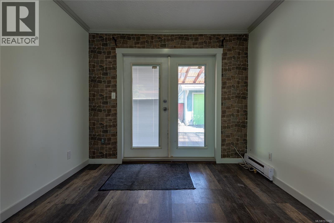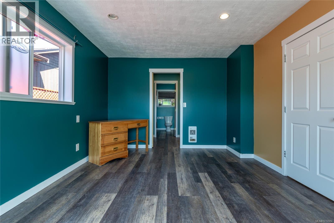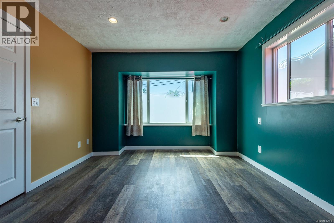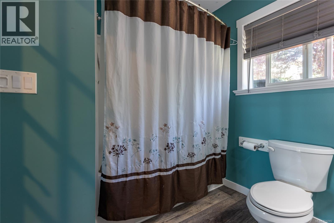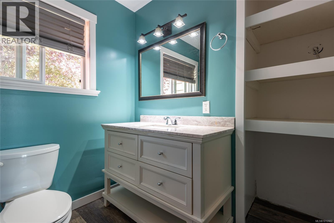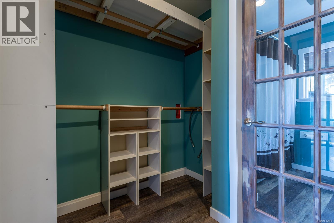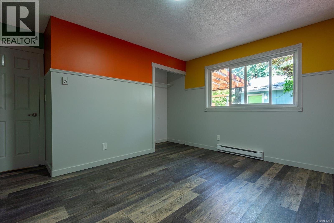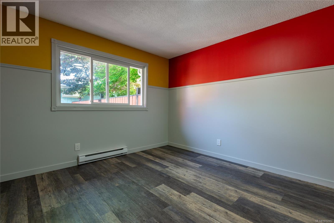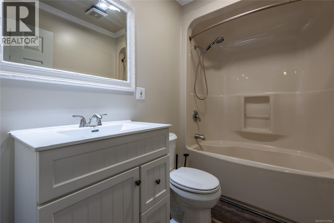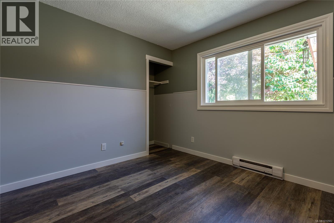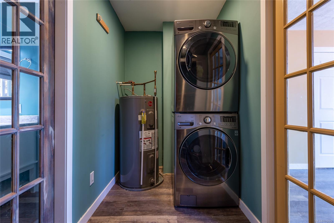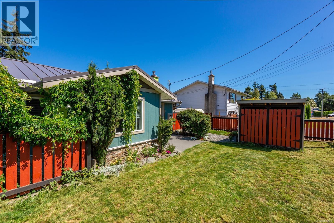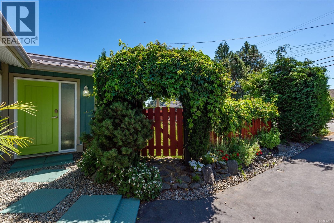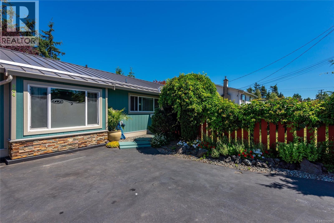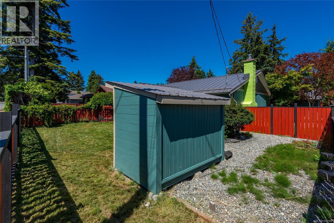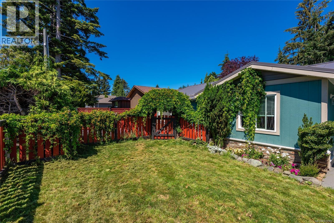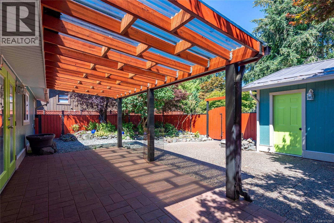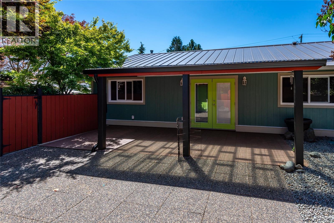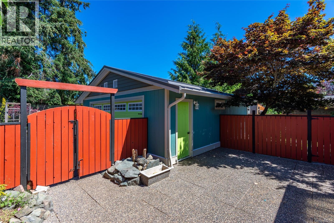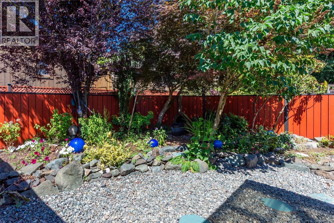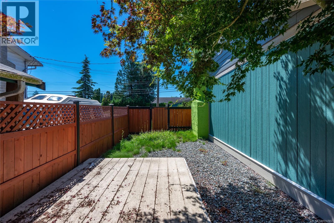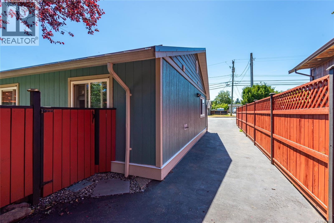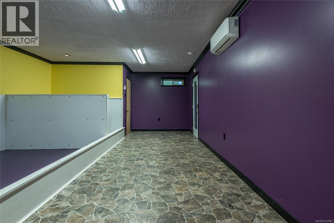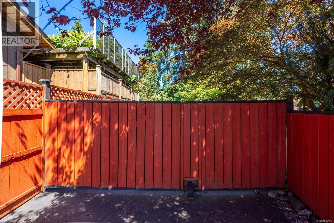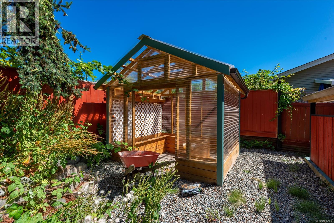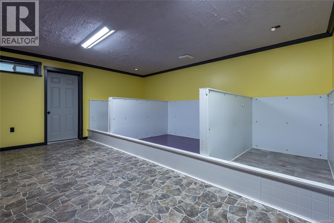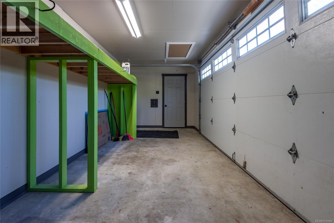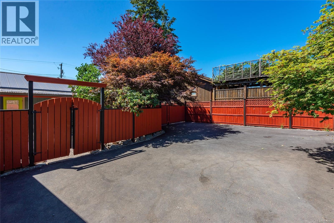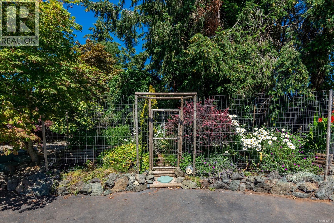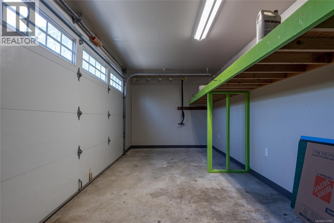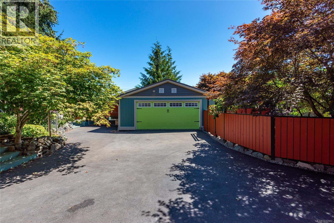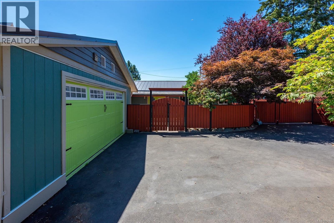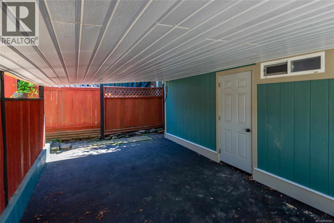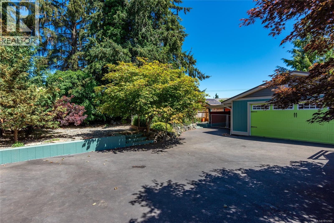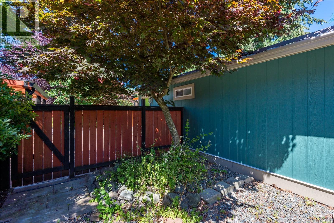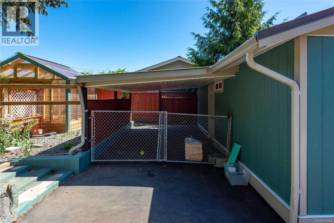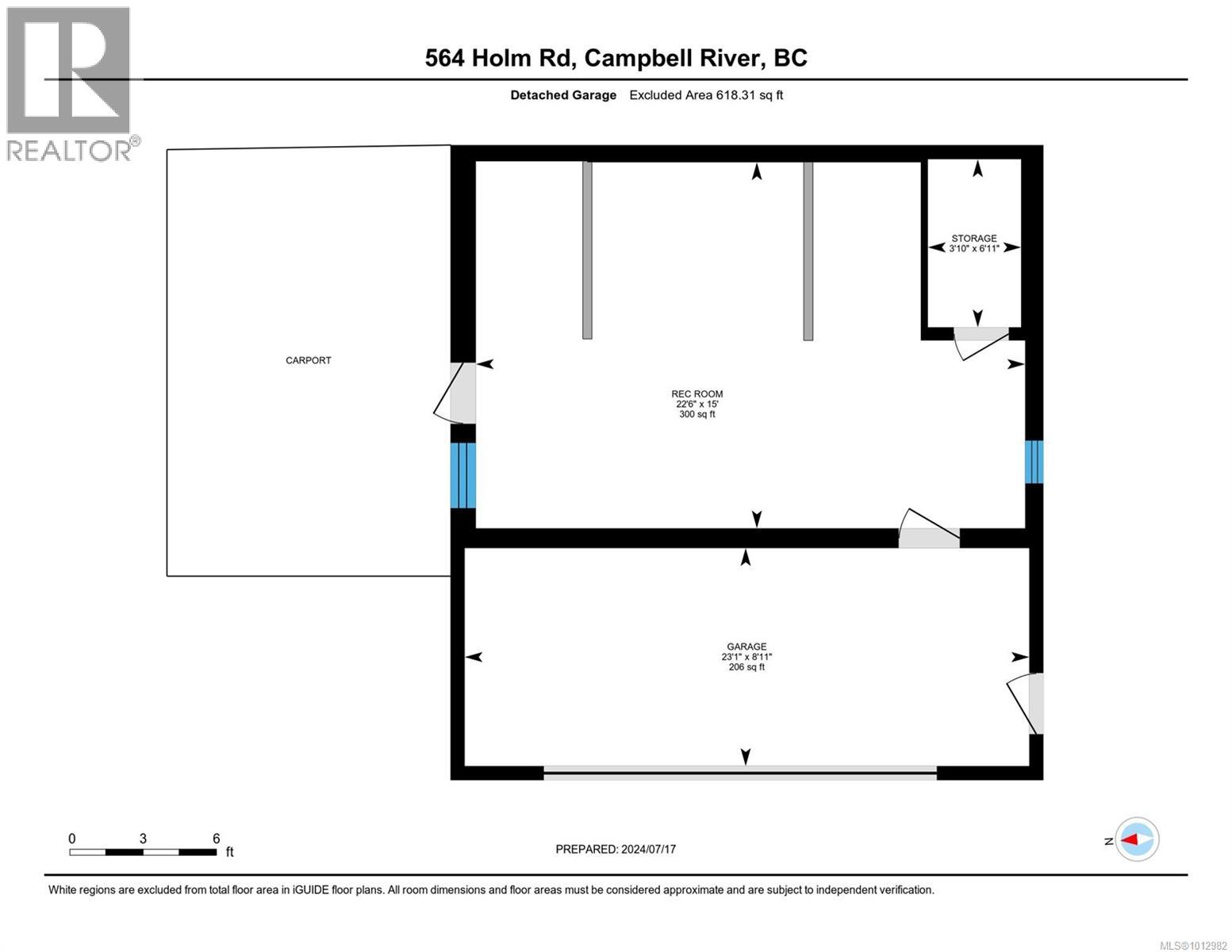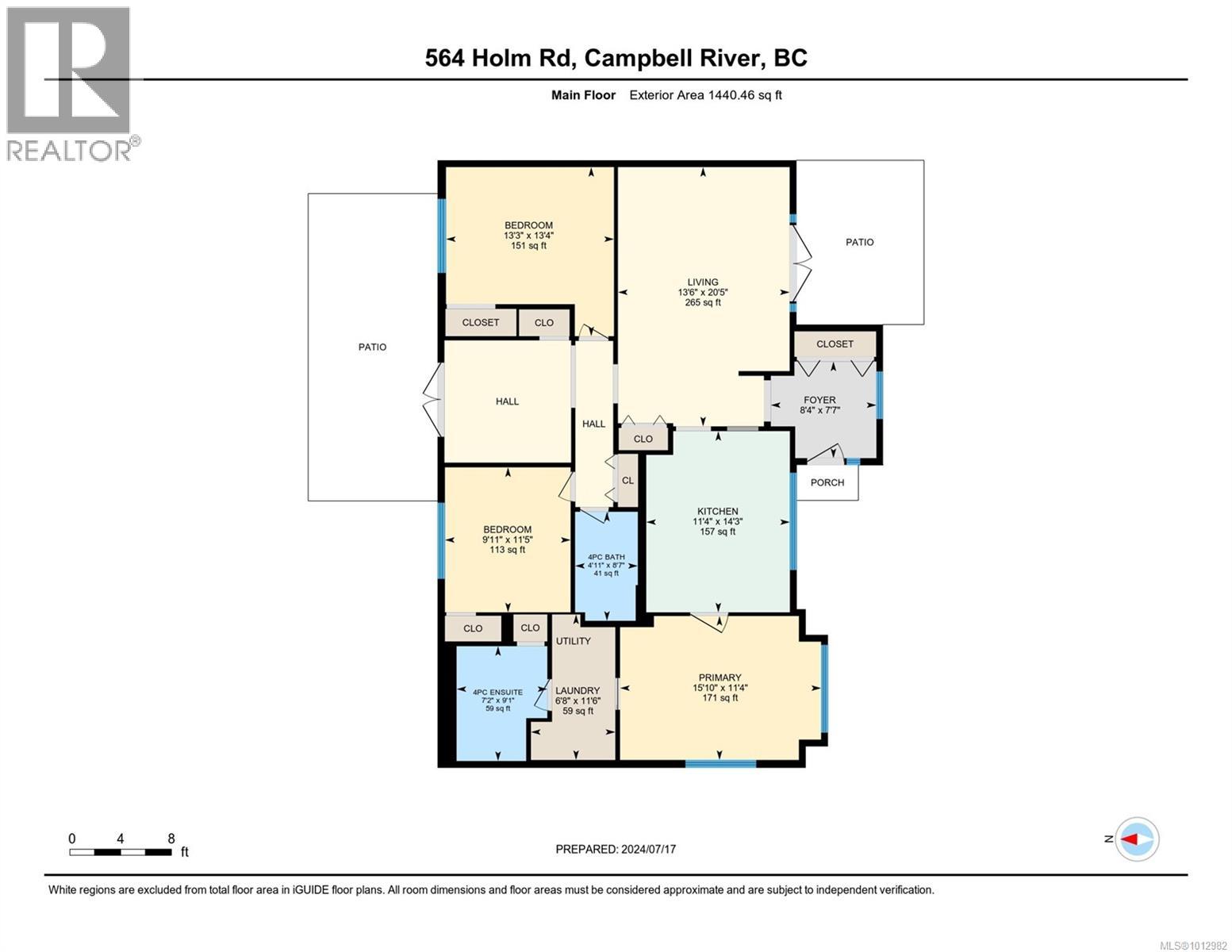3 Bedroom
2 Bathroom
1,440 ft2
Contemporary
Fireplace
None
Baseboard Heaters
$659,900
Welcome to this charming 3 bed, 2 full bath rancher in desirable Willow Point! Situation on a spacious and level .21 acre fully fenced lot, this home offers beautifully landscaped gardens and great outdoor living. Inside, enjoy a generous primary bedroom with a walk-through closet and ensuite, plus two large secondary bedrooms and a versatile den/flex space with access to the very private backyard. The bright living room features French doors to the sunny south-facing yard and cozy wood-burning fireplace. The kitchen offers ample counter space and cabinetry, ideal for every day living or entertaining. The real showstopper? A detached 600+ sq ft shop equipped with 220 amp power, a mini split hear pump, double studding, soundproofing and excellent attic storage - perfect for hobbies, work, or creative space. With smart siding, a metal roof under 5 years old and fantastic curb appeal, this proper is a rare find. Don't miss your chance to call this home! (id:46156)
Property Details
|
MLS® Number
|
1012982 |
|
Property Type
|
Single Family |
|
Neigbourhood
|
Willow Point |
|
Features
|
Level Lot, Southern Exposure, Other |
|
Parking Space Total
|
3 |
|
Plan
|
Vip29897 |
|
Structure
|
Greenhouse, Shed, Workshop |
Building
|
Bathroom Total
|
2 |
|
Bedrooms Total
|
3 |
|
Architectural Style
|
Contemporary |
|
Constructed Date
|
1977 |
|
Cooling Type
|
None |
|
Fireplace Present
|
Yes |
|
Fireplace Total
|
1 |
|
Heating Fuel
|
Electric |
|
Heating Type
|
Baseboard Heaters |
|
Size Interior
|
1,440 Ft2 |
|
Total Finished Area
|
1440 Sqft |
|
Type
|
House |
Land
|
Access Type
|
Road Access |
|
Acreage
|
No |
|
Size Irregular
|
9148 |
|
Size Total
|
9148 Sqft |
|
Size Total Text
|
9148 Sqft |
|
Zoning Description
|
R-1 |
|
Zoning Type
|
Residential |
Rooms
| Level |
Type |
Length |
Width |
Dimensions |
|
Main Level |
Bathroom |
|
|
4-Piece |
|
Main Level |
Ensuite |
|
|
4-Piece |
|
Main Level |
Kitchen |
|
|
11'3 x 14'3 |
|
Main Level |
Living Room/dining Room |
|
|
13'6 x 20'5 |
|
Main Level |
Den |
|
|
6' x 10' |
|
Main Level |
Bedroom |
|
|
13'3 x 13'4 |
|
Main Level |
Bedroom |
|
|
11'5 x 9'11 |
|
Main Level |
Laundry Room |
5 ft |
4 ft |
5 ft x 4 ft |
|
Main Level |
Primary Bedroom |
|
|
15'10 x 11'4 |
|
Other |
Workshop |
24 ft |
26 ft |
24 ft x 26 ft |
https://www.realtor.ca/real-estate/28817930/564-holm-rd-campbell-river-willow-point


