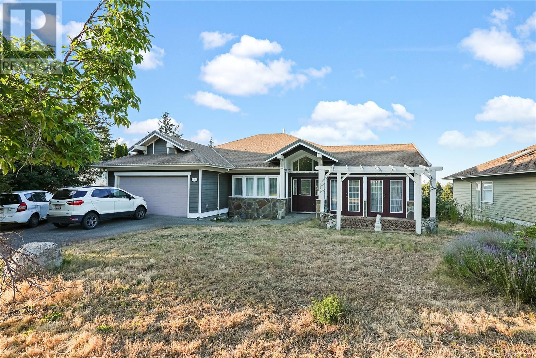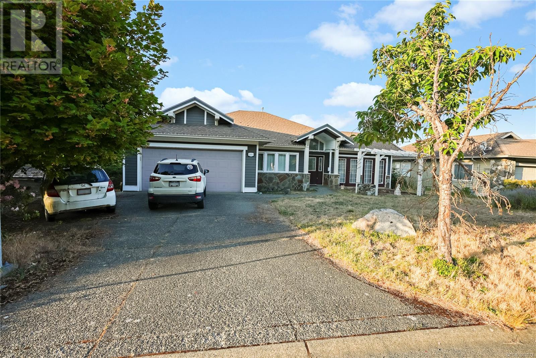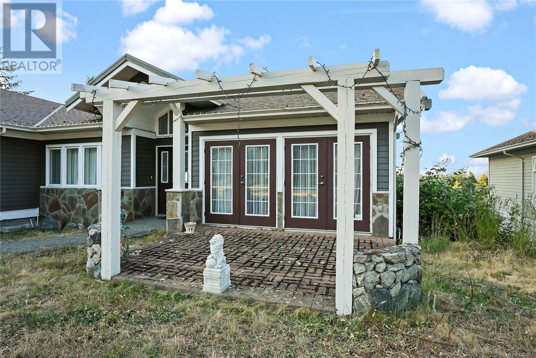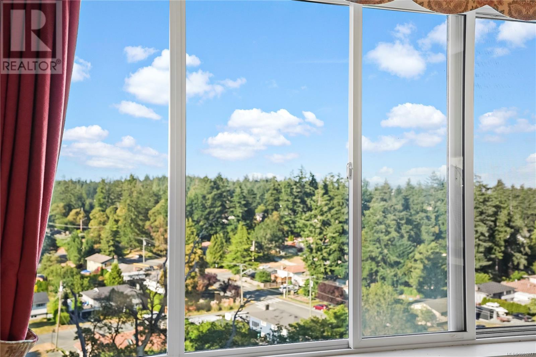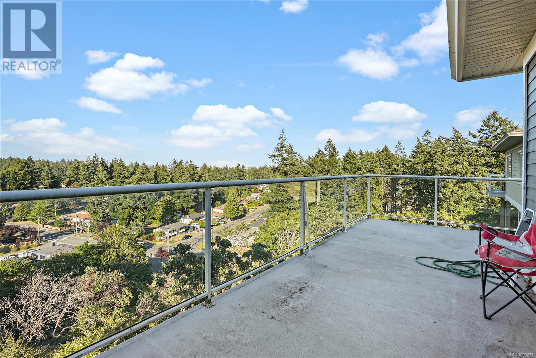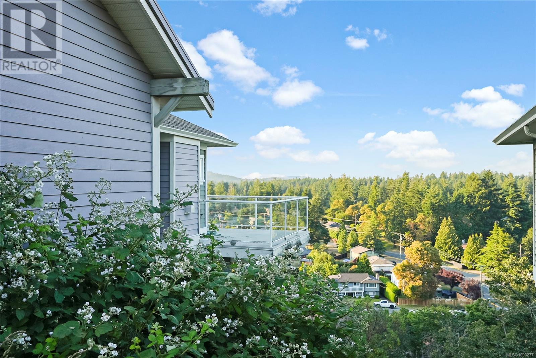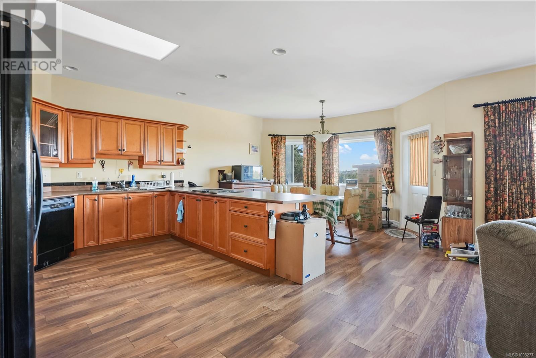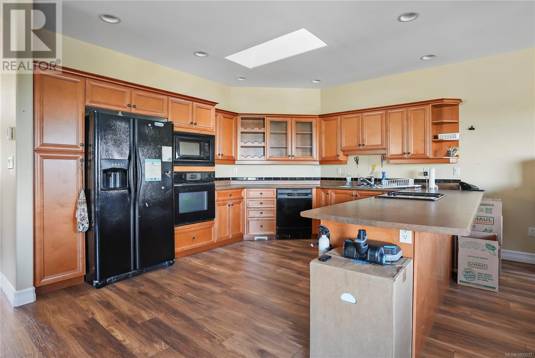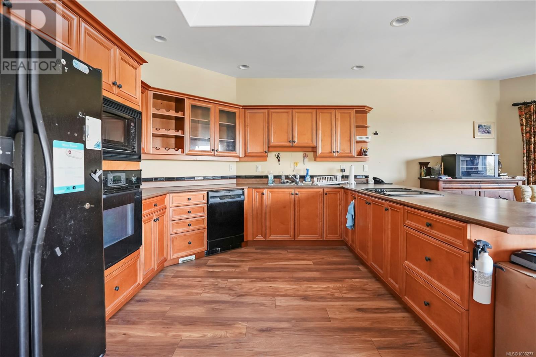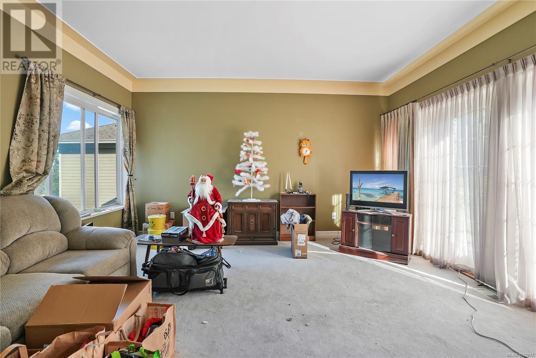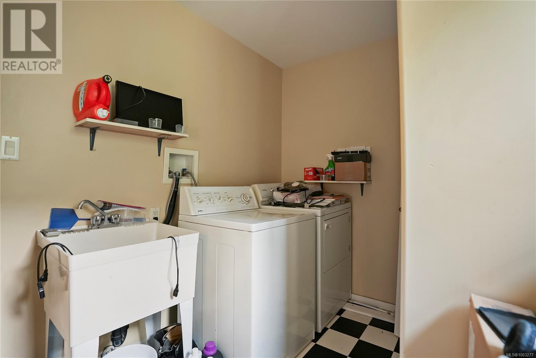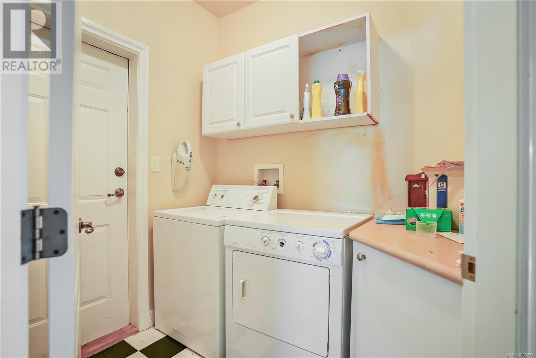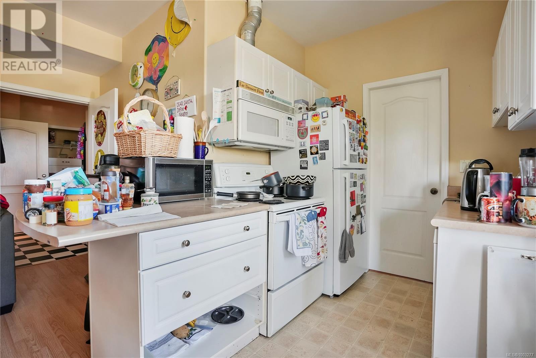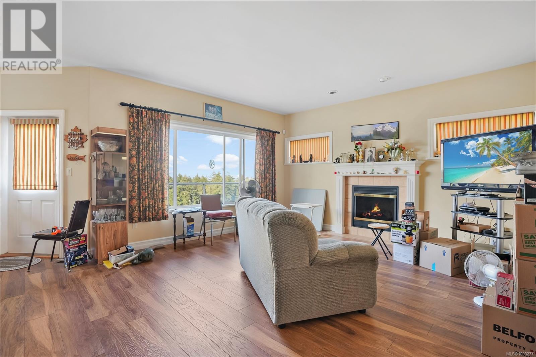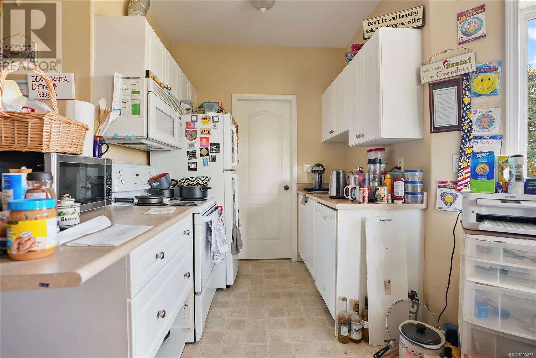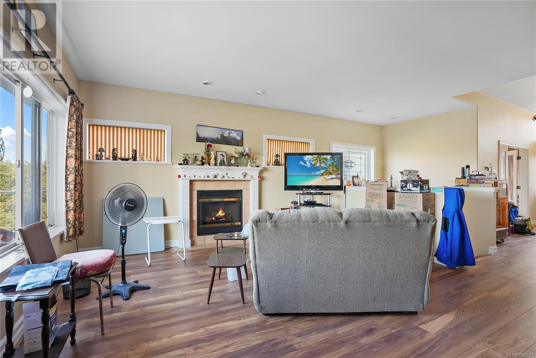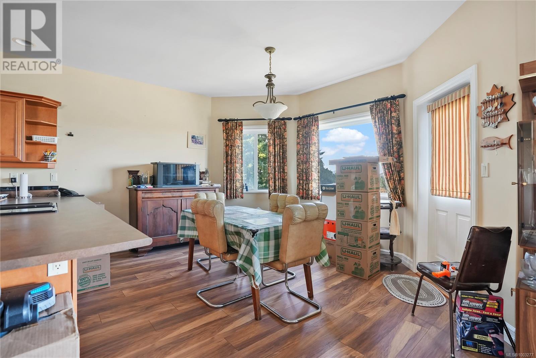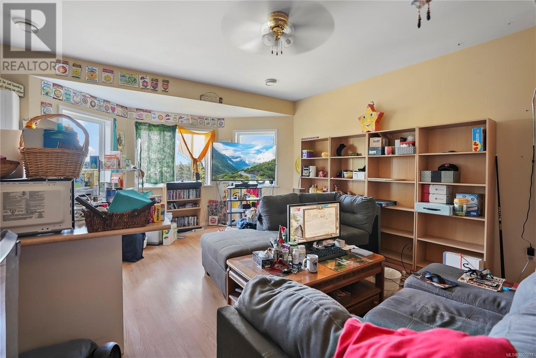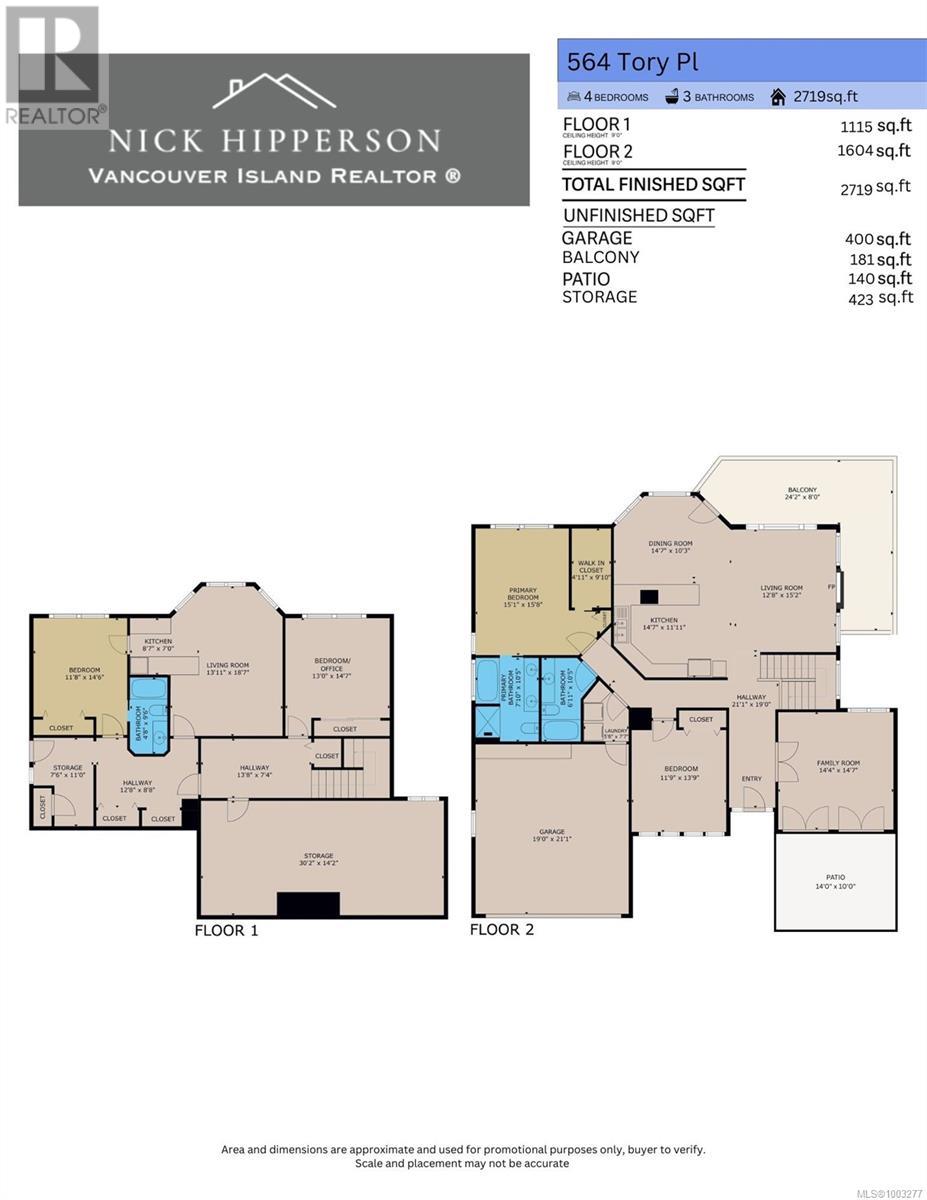4 Bedroom
3 Bathroom
3,542 ft2
Central Air Conditioning
Forced Air
$999,999
Over 300k BELOW ASSESSMENT !! Perched on a quiet cul-de-sac with sweeping views over Colwood, this beautifully designed 2002 home offers level-entry access and an ideal layout for comfortable living. With the primary bedroom conveniently located on the main floor, it’s perfect for those seeking one-level living without compromise. Inside, the formal dining and living rooms welcome you with a warm gas fireplace, while the expansive gourmet kitchen flows seamlessly into the family room—an ideal space for both entertaining and everyday living. Step out onto the generous deck to take in breathtaking views of Mt. Baker, the city skyline, and glimpses of the ocean. The main-level primary suite features a ensuite with a deep soaker tub, tilework, and thoughtful finishes throughout. Downstairs, you’ll find a spacious family room and a self-contained one-bedroom in-law suite—ideal for extended family, guests, or added flexibility. (id:46156)
Property Details
|
MLS® Number
|
1003277 |
|
Property Type
|
Single Family |
|
Neigbourhood
|
Triangle |
|
Features
|
Curb & Gutter, Irregular Lot Size |
|
Parking Space Total
|
2 |
|
Plan
|
Vip72778 |
|
View Type
|
City View, Mountain View, Valley View |
Building
|
Bathroom Total
|
3 |
|
Bedrooms Total
|
4 |
|
Constructed Date
|
2002 |
|
Cooling Type
|
Central Air Conditioning |
|
Heating Fuel
|
Natural Gas |
|
Heating Type
|
Forced Air |
|
Size Interior
|
3,542 Ft2 |
|
Total Finished Area
|
2719 Sqft |
|
Type
|
House |
Land
|
Acreage
|
No |
|
Size Irregular
|
10054 |
|
Size Total
|
10054 Sqft |
|
Size Total Text
|
10054 Sqft |
|
Zoning Type
|
Residential |
Rooms
| Level |
Type |
Length |
Width |
Dimensions |
|
Lower Level |
Other |
|
|
12' x 6' |
|
Lower Level |
Other |
|
|
30' x 14' |
|
Lower Level |
Den |
|
|
13' x 8' |
|
Lower Level |
Laundry Room |
|
|
11' x 8' |
|
Lower Level |
Bedroom |
|
|
13' x 13' |
|
Lower Level |
Bathroom |
|
|
4-Piece |
|
Lower Level |
Primary Bedroom |
|
|
15' x 12' |
|
Lower Level |
Kitchen |
|
|
9' x 7' |
|
Lower Level |
Living Room |
|
|
19' x 14' |
|
Main Level |
Laundry Room |
|
|
7' x 5' |
|
Main Level |
Family Room |
|
|
16' x 16' |
|
Main Level |
Bedroom |
|
|
13' x 11' |
|
Main Level |
Ensuite |
|
|
5-Piece |
|
Main Level |
Bathroom |
|
|
4-Piece |
|
Main Level |
Primary Bedroom |
|
|
16' x 16' |
|
Main Level |
Kitchen |
|
|
23' x 14' |
|
Main Level |
Living Room |
|
|
15' x 13' |
|
Main Level |
Entrance |
|
|
16' x 6' |
https://www.realtor.ca/real-estate/28458879/564-tory-pl-colwood-triangle


