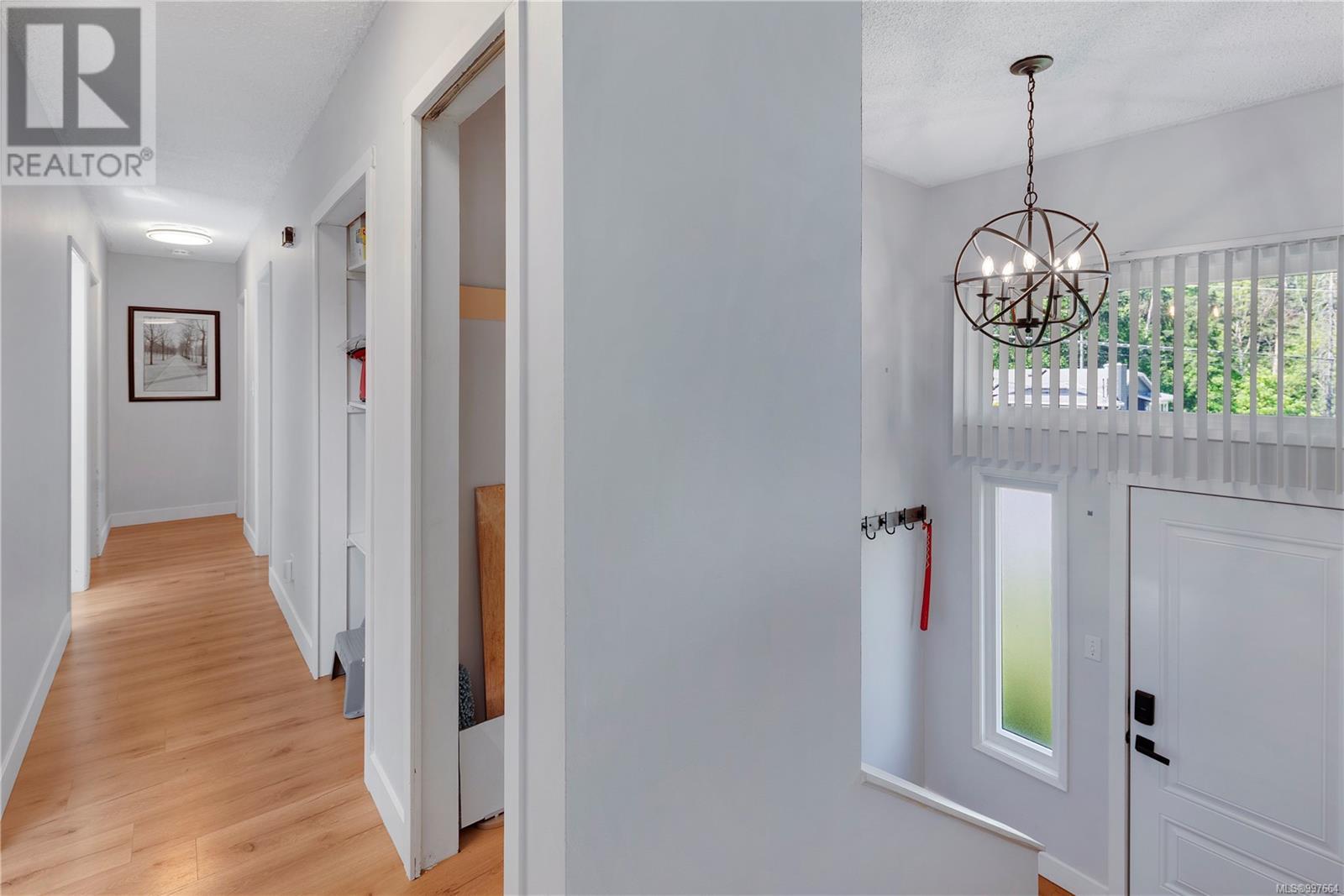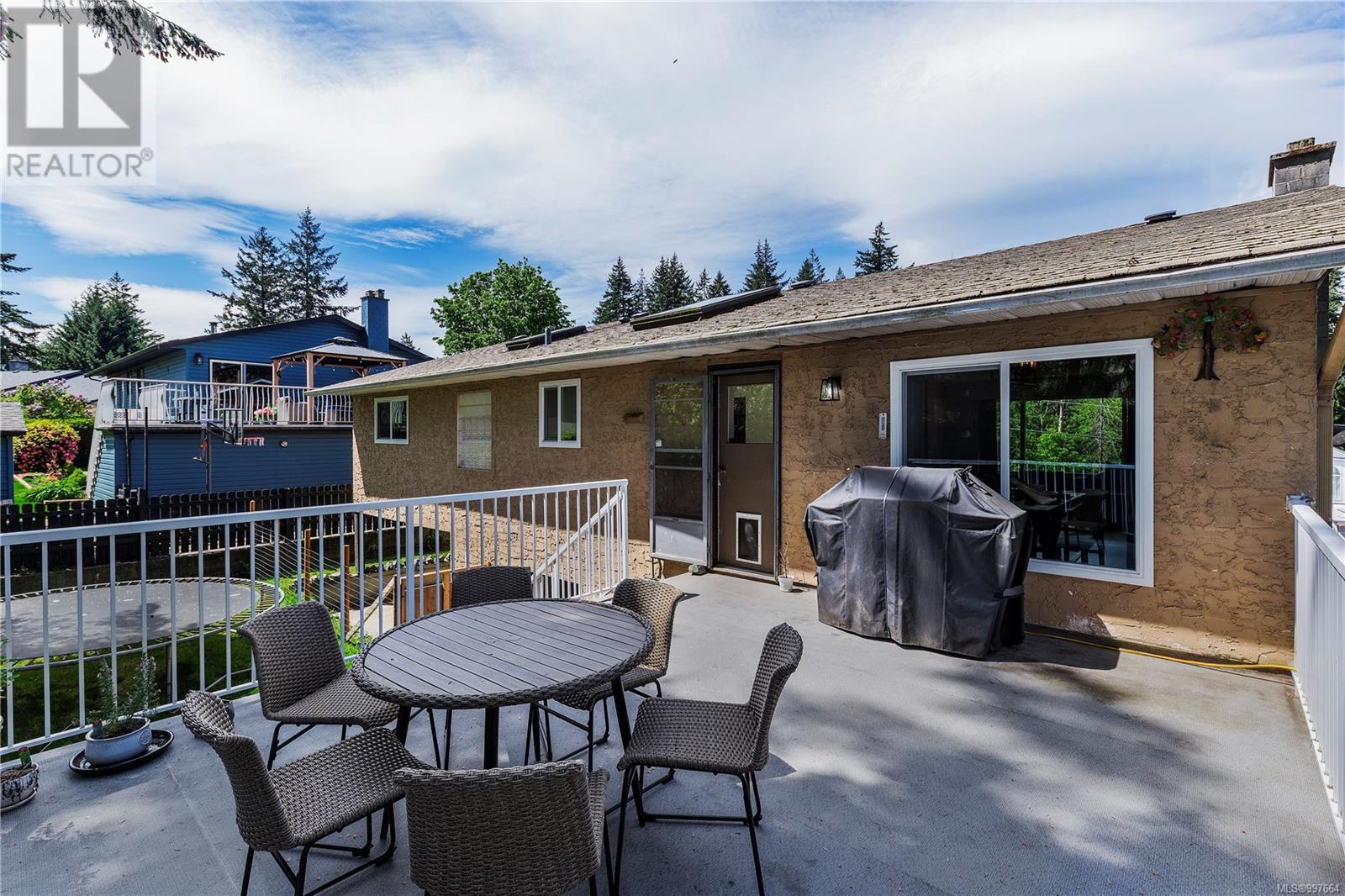4 Bedroom
2 Bathroom
1,961 ft2
Fireplace
None
Baseboard Heaters
$799,900
Located just off Lost Lake Rd in desirable North Nanaimo, this 4 bed, 2 bath home is perfect for families seeking comfort, space, and convenience. Sitting on a flat 0.23-acre lot, the property offers two driveways, RV parking, and a private backyard ideal for kids, pets, or entertaining. Enjoy a peek-a-boo ocean view from the upper deck, perfect for morning coffee or evening sunsets. Upstairs you'll find three bedrooms, a 4-piece bathroom, a spacious living room with two skylights that flood the home with natural light, a dining area, and a bright kitchen with access to the deck. The lower level features a large family room, 4th bedroom, second 4-piece bath, laundry room, and a mudroom with direct access to the backyard and carport. Recent updates include new laminate flooring, new kitchen cabinets, appliances, vinyl windows on the upper level, and a 10 years roof. With gas connected and located in a quiet, family-friendly neighbourhood close to schools, parks, and shopping, this home blends practicality with lifestyle appeal in one of Nanaimo’s most sought-after areas. (id:46156)
Property Details
|
MLS® Number
|
997664 |
|
Property Type
|
Single Family |
|
Neigbourhood
|
North Nanaimo |
|
Features
|
Level Lot, Other, Rectangular |
|
Parking Space Total
|
6 |
|
Plan
|
Vip21027 |
Building
|
Bathroom Total
|
2 |
|
Bedrooms Total
|
4 |
|
Constructed Date
|
1974 |
|
Cooling Type
|
None |
|
Fireplace Present
|
Yes |
|
Fireplace Total
|
2 |
|
Heating Fuel
|
Electric |
|
Heating Type
|
Baseboard Heaters |
|
Size Interior
|
1,961 Ft2 |
|
Total Finished Area
|
1961 Sqft |
|
Type
|
House |
Land
|
Acreage
|
No |
|
Size Irregular
|
10072 |
|
Size Total
|
10072 Sqft |
|
Size Total Text
|
10072 Sqft |
|
Zoning Description
|
R5 |
|
Zoning Type
|
Residential |
Rooms
| Level |
Type |
Length |
Width |
Dimensions |
|
Lower Level |
Bathroom |
|
|
4-Piece |
|
Lower Level |
Laundry Room |
|
11 ft |
Measurements not available x 11 ft |
|
Lower Level |
Other |
|
|
10'1 x 11'11 |
|
Lower Level |
Bedroom |
|
|
10'5 x 9'9 |
|
Lower Level |
Family Room |
|
|
13'9 x 13'2 |
|
Main Level |
Bathroom |
|
|
4-Piece |
|
Main Level |
Bedroom |
|
|
11'8 x 11'1 |
|
Main Level |
Bedroom |
|
|
10'3 x 12'5 |
|
Main Level |
Primary Bedroom |
13 ft |
|
13 ft x Measurements not available |
|
Main Level |
Kitchen |
|
|
16'2 x 9'6 |
|
Main Level |
Dining Room |
|
|
10'4 x 9'10 |
|
Main Level |
Living Room |
|
|
14'4 x 14'9 |
|
Other |
Entrance |
|
|
6'1 x 3'9 |
https://www.realtor.ca/real-estate/28281465/5640-big-whale-lkout-nanaimo-north-nanaimo



















































