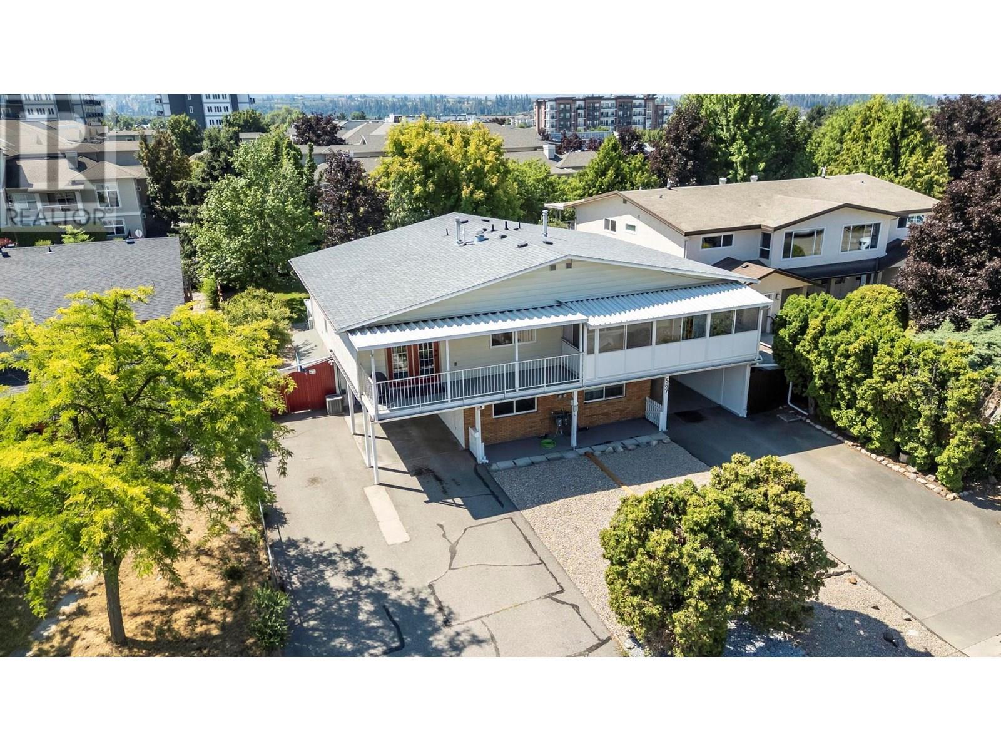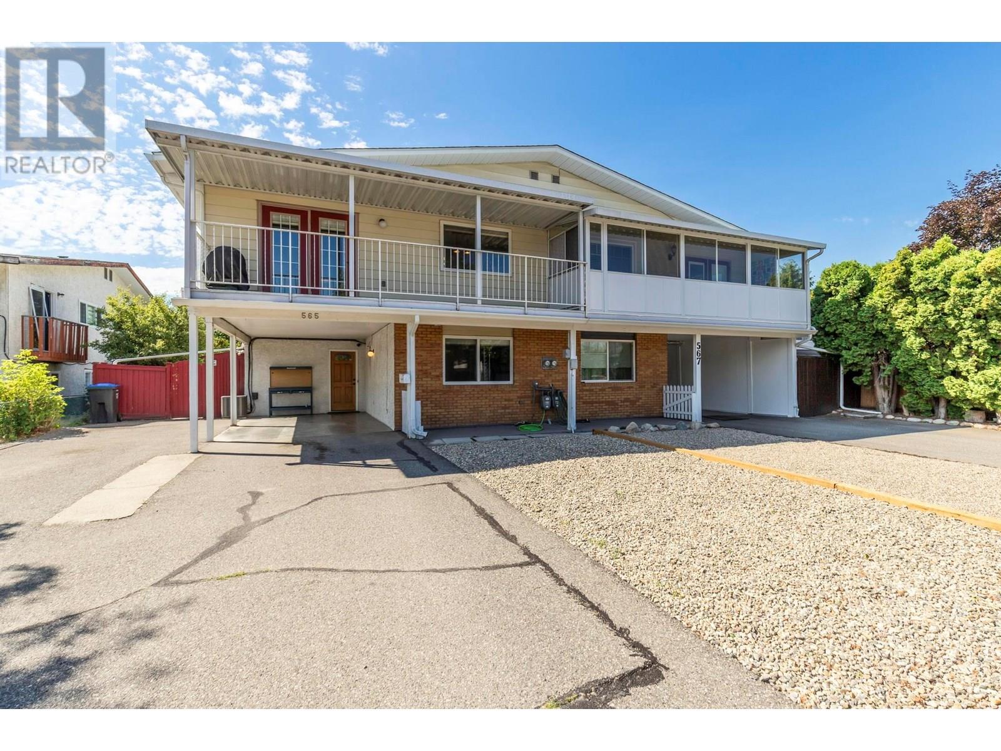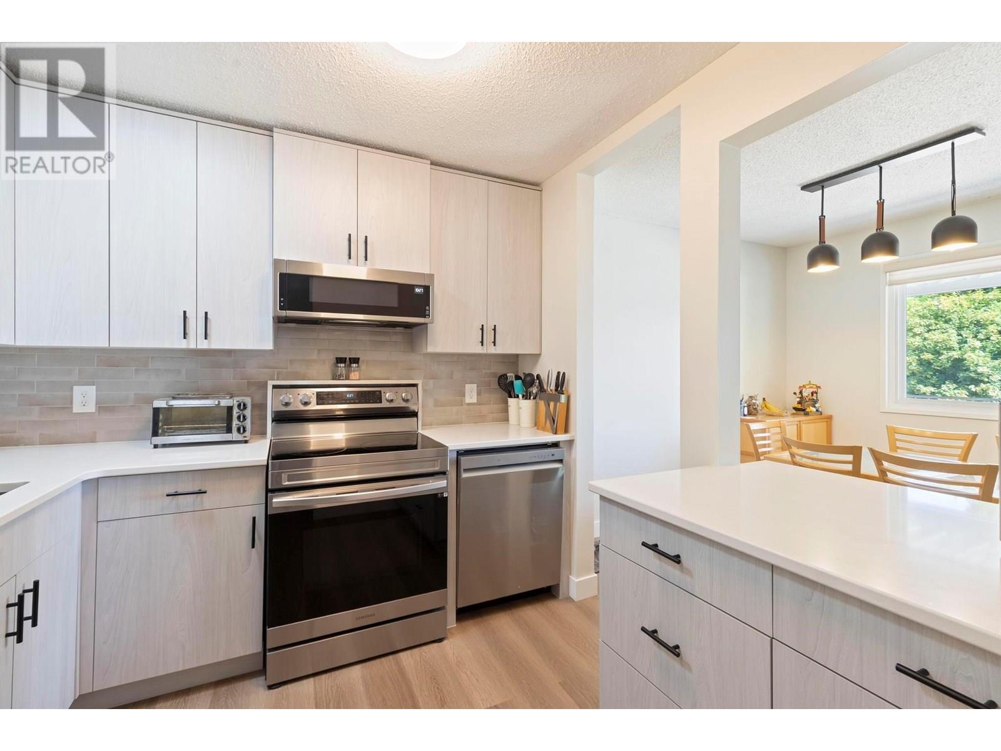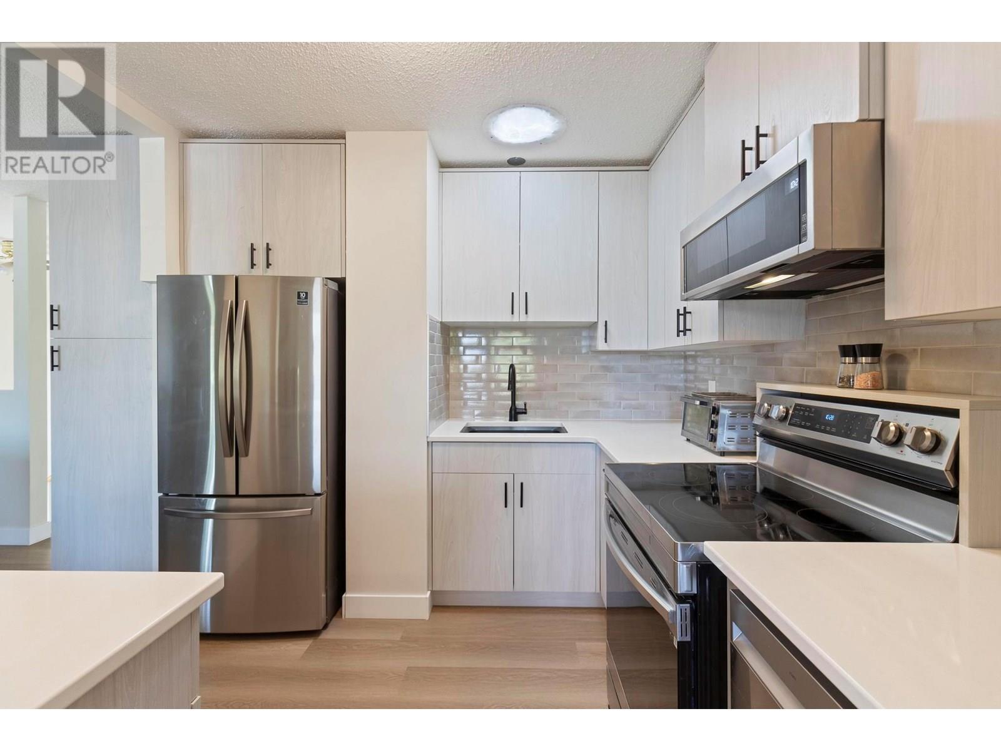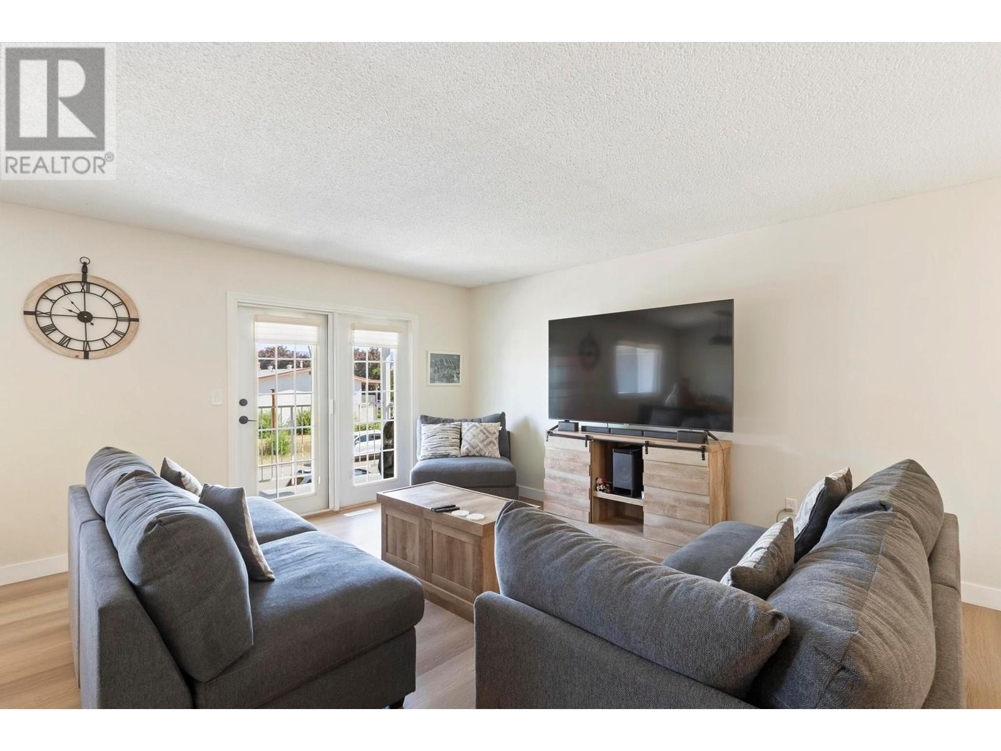4 Bedroom
2 Bathroom
1,560 ft2
Split Level Entry
Central Air Conditioning
See Remarks
$679,999
Welcome to this beautifully updated 4-bedroom, 2-bathroom 1/2 duplex in the heart of Rutland that’s move-in ready and full of modern charm! Featuring a newer roof (2020), furnace (2020), and hot water tank (2019), all the big-ticket items are already taken care of. New windows throughout bring in loads of natural light, highlighting the fresh vinyl plank flooring that flows through the home. You’ll love the brand-new kitchen—complete with quartz countertops, sleek modern cupboards, and stainless steel appliances—perfect for cooking, entertaining, or just enjoying everyday meals. The spacious layout offers flexibility for families, guests, or a home office setup. Step outside to a large, beautifully landscaped backyard, ideal for relaxing, gardening, or summer BBQs. There’s even a handy shed for extra storage. Plus, with plenty of parking, there’s room for everyone. Stylish, functional, and well cared for—this home has it all. Come see it for yourself and fall in love! (id:46156)
Property Details
|
MLS® Number
|
10355366 |
|
Property Type
|
Single Family |
|
Neigbourhood
|
Rutland North |
|
Features
|
One Balcony |
|
Parking Space Total
|
4 |
Building
|
Bathroom Total
|
2 |
|
Bedrooms Total
|
4 |
|
Architectural Style
|
Split Level Entry |
|
Constructed Date
|
1977 |
|
Construction Style Split Level
|
Other |
|
Cooling Type
|
Central Air Conditioning |
|
Flooring Type
|
Carpeted, Laminate |
|
Heating Fuel
|
Electric |
|
Heating Type
|
See Remarks |
|
Roof Material
|
Asphalt Shingle |
|
Roof Style
|
Unknown |
|
Stories Total
|
2 |
|
Size Interior
|
1,560 Ft2 |
|
Type
|
Duplex |
|
Utility Water
|
Municipal Water |
Parking
Land
|
Acreage
|
No |
|
Sewer
|
Municipal Sewage System |
|
Size Frontage
|
36 Ft |
|
Size Irregular
|
0.12 |
|
Size Total
|
0.12 Ac|under 1 Acre |
|
Size Total Text
|
0.12 Ac|under 1 Acre |
|
Zoning Type
|
Unknown |
Rooms
| Level |
Type |
Length |
Width |
Dimensions |
|
Second Level |
Bedroom |
|
|
9'5'' x 10'1'' |
|
Second Level |
Living Room |
|
|
13'10'' x 19'9'' |
|
Second Level |
Dining Room |
|
|
9'8'' x 9'5'' |
|
Second Level |
Kitchen |
|
|
9'2'' x 9'6'' |
|
Second Level |
Other |
|
|
8'3'' x 5'6'' |
|
Second Level |
3pc Bathroom |
|
|
6'2'' x 7'7'' |
|
Second Level |
Bedroom |
|
|
11'5'' x 10'1'' |
|
Main Level |
Family Room |
|
|
11'5'' x 9'11'' |
|
Main Level |
Primary Bedroom |
|
|
11'4'' x 10' |
|
Main Level |
Foyer |
|
|
12'2'' x 7'11'' |
|
Main Level |
3pc Bathroom |
|
|
7'7'' x 7'4'' |
|
Main Level |
Utility Room |
|
|
11'7'' x 6'5'' |
|
Main Level |
Bedroom |
|
|
11'7'' x 11'10'' |
https://www.realtor.ca/real-estate/28634208/565-chepesuik-court-kelowna-rutland-north


