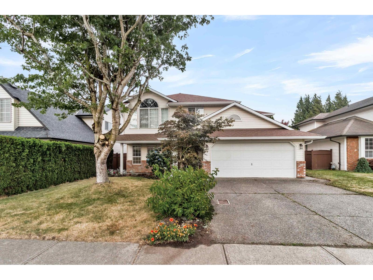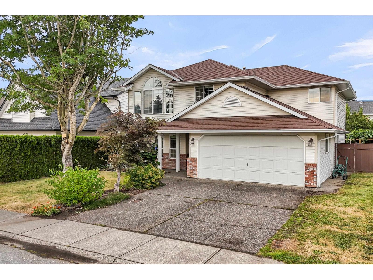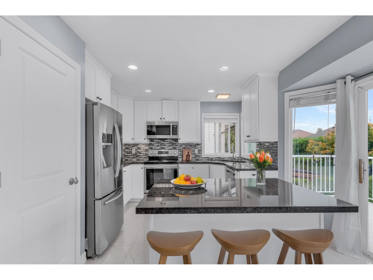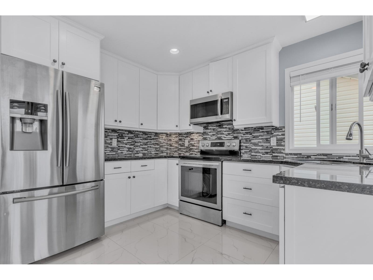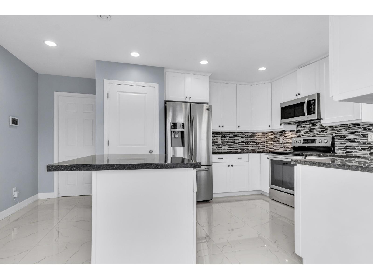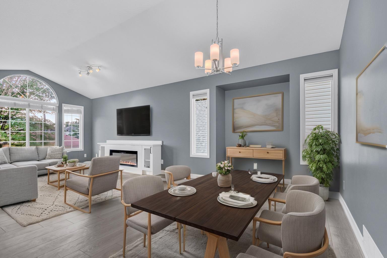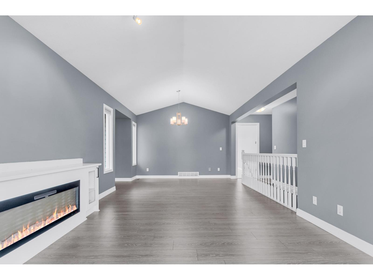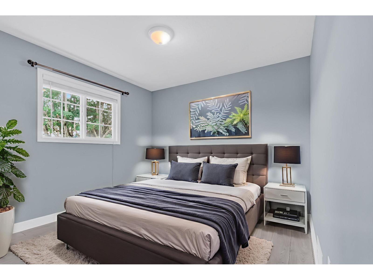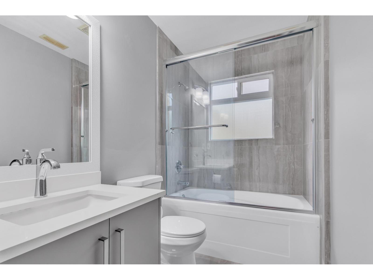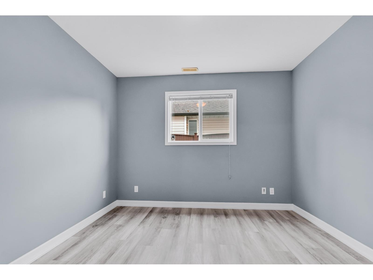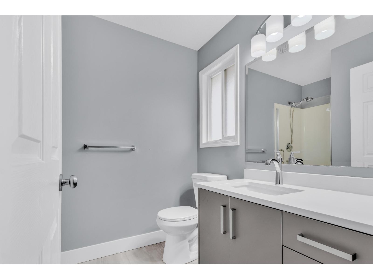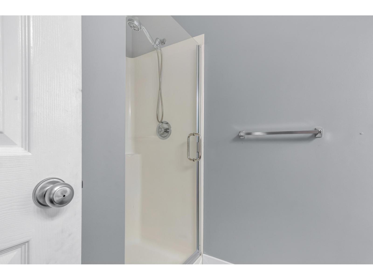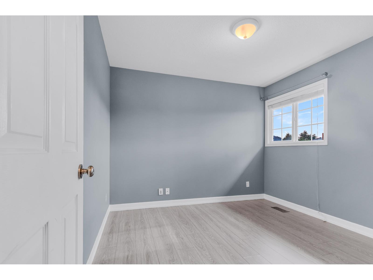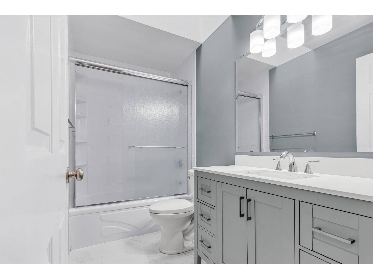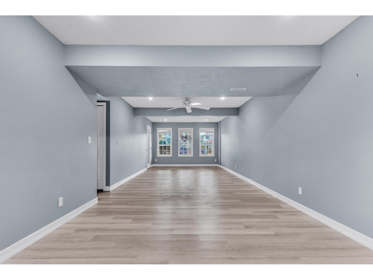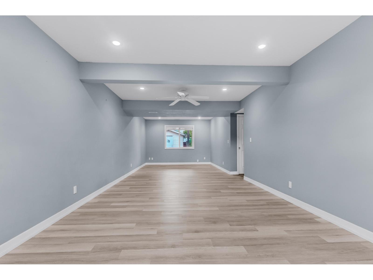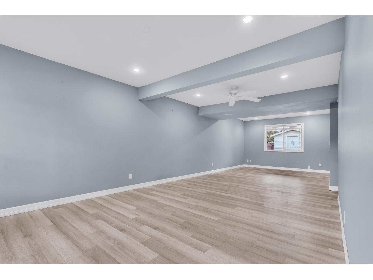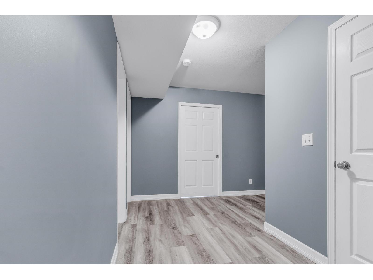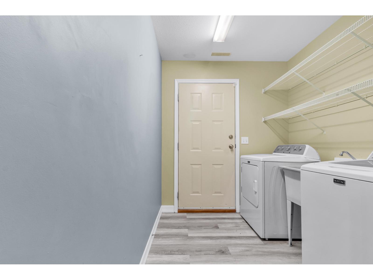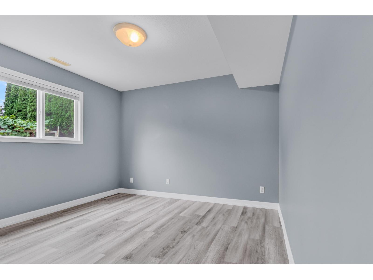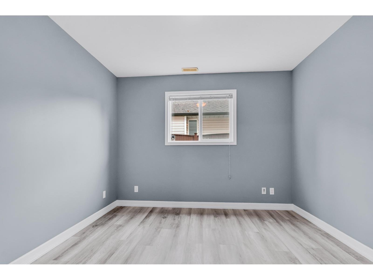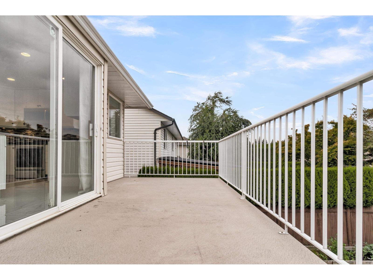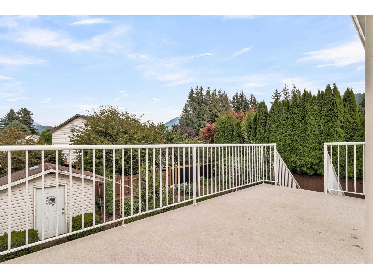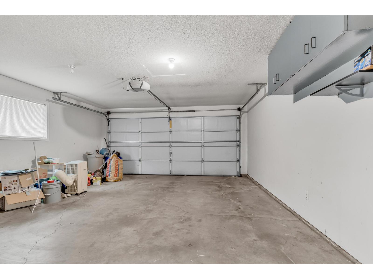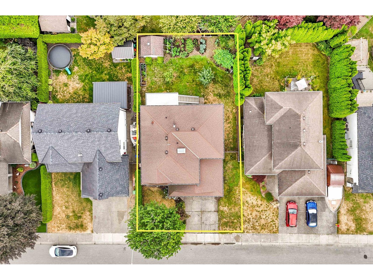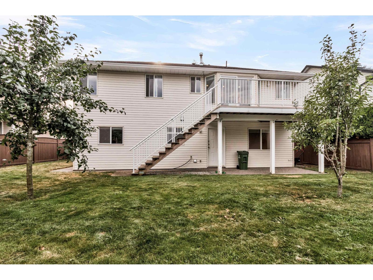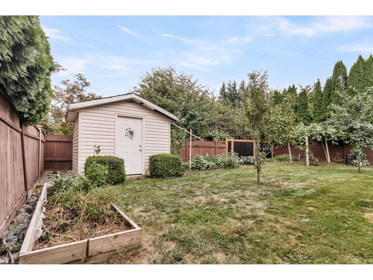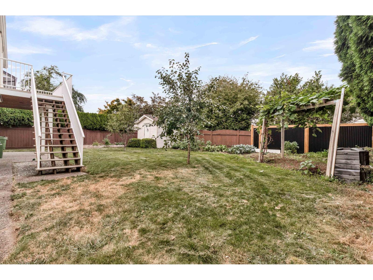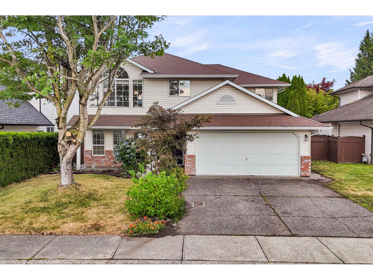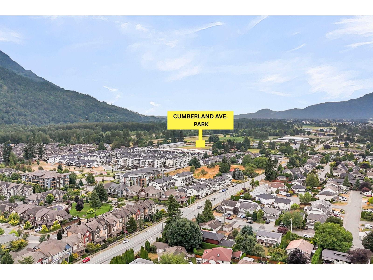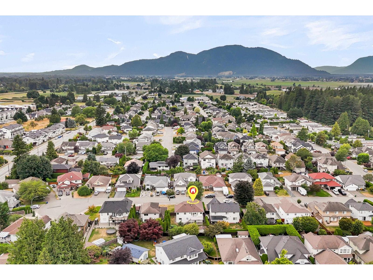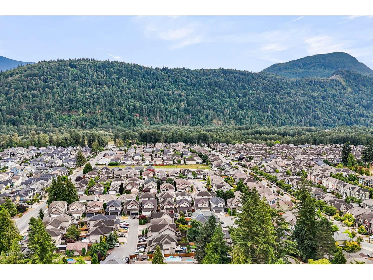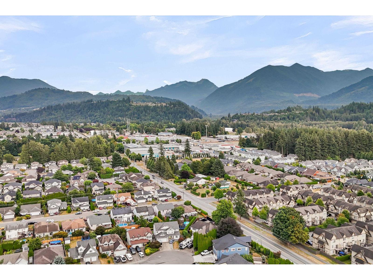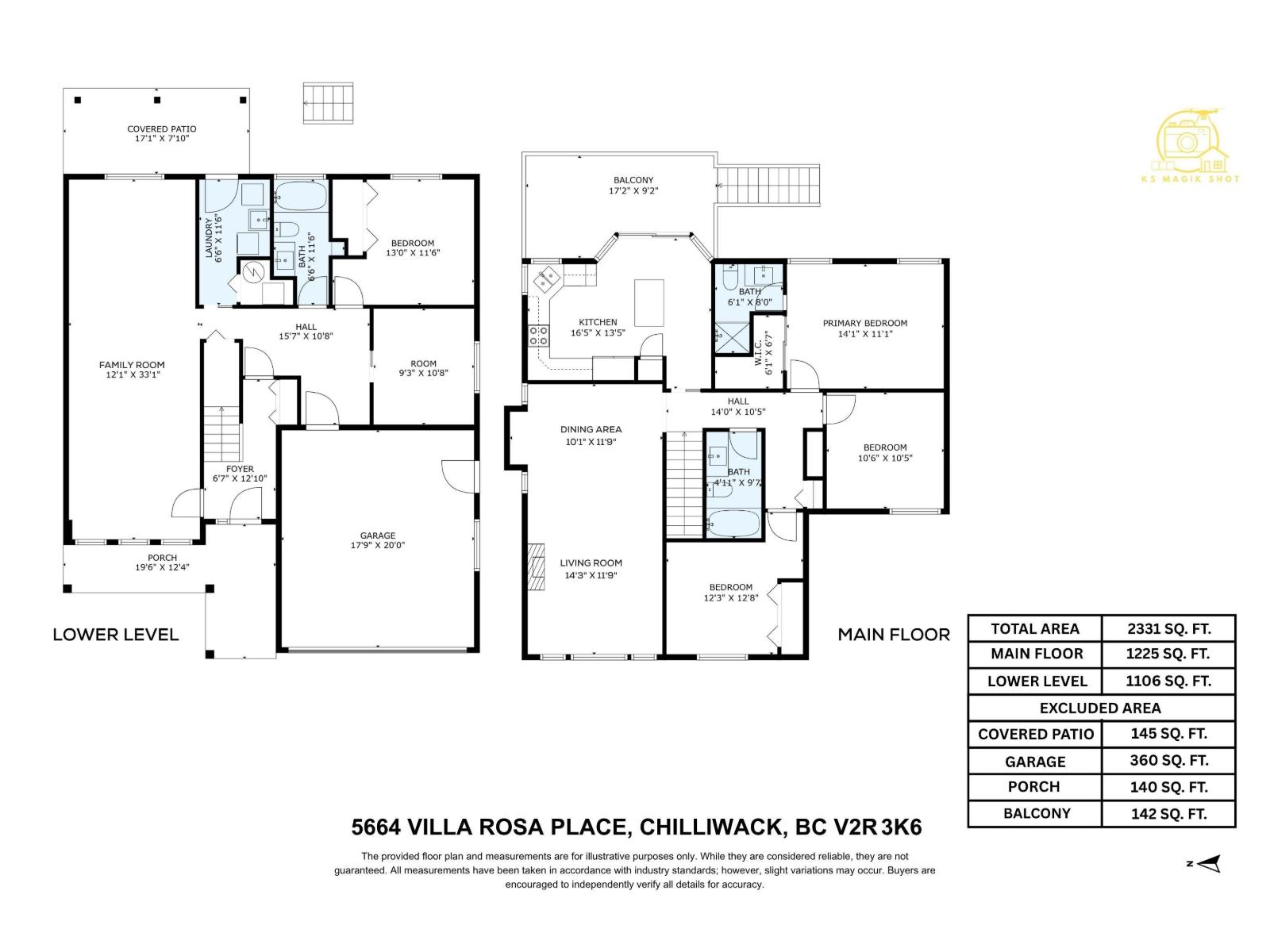5 Bedroom
3 Bathroom
2,331 ft2
Fireplace
Forced Air
$1,039,000
Welcome to this beautifully renovated 5 bedroom, 3 bathroom home located in a quiet, family friendly cul-de-sac in the sought after Sardis area! This home features fresh paint, new flooring, and stylish updates throughout the kitchen and bathrooms. The bright and functional kitchen includes a large island, pantry, and opens to a lovely balcony"”perfect for relaxing or entertaining. Vaulted ceilings in the living and dining rooms add a spacious, airy feel. Easy potential for mortgage helper with existing separate entry. The basement has a separate entry and offers great potential for a suite, making it ideal for multi-generational living or a mortgage helper. Enjoy the fully fenced, flat backyard complete with a storage shed"”perfect for kids, pets, or outdoor hobbies. Just minutes from the University of the Fraser Valley, Sardis Middle School, and a short walk to the Rotary Trail.** OPEN HOUSE SATURDAY OCT 4TH FROM 1:00PM-3:00PM** (id:46156)
Property Details
|
MLS® Number
|
R3049808 |
|
Property Type
|
Single Family |
Building
|
Bathroom Total
|
3 |
|
Bedrooms Total
|
5 |
|
Appliances
|
Washer, Dryer, Refrigerator, Stove, Dishwasher |
|
Constructed Date
|
1993 |
|
Construction Style Attachment
|
Detached |
|
Fireplace Present
|
Yes |
|
Fireplace Total
|
1 |
|
Fixture
|
Drapes/window Coverings |
|
Heating Fuel
|
Natural Gas |
|
Heating Type
|
Forced Air |
|
Stories Total
|
2 |
|
Size Interior
|
2,331 Ft2 |
|
Type
|
House |
Parking
Land
|
Acreage
|
No |
|
Size Depth
|
100 Ft |
|
Size Frontage
|
54 Ft |
|
Size Irregular
|
5227.2 |
|
Size Total
|
5227.2 Sqft |
|
Size Total Text
|
5227.2 Sqft |
Rooms
| Level |
Type |
Length |
Width |
Dimensions |
|
Lower Level |
Family Room |
12 ft ,3 in |
33 ft ,1 in |
12 ft ,3 in x 33 ft ,1 in |
|
Lower Level |
Bedroom 4 |
13 ft |
11 ft ,6 in |
13 ft x 11 ft ,6 in |
|
Lower Level |
Bedroom 5 |
9 ft ,2 in |
10 ft ,8 in |
9 ft ,2 in x 10 ft ,8 in |
|
Lower Level |
Laundry Room |
6 ft ,5 in |
11 ft ,6 in |
6 ft ,5 in x 11 ft ,6 in |
|
Lower Level |
Foyer |
6 ft ,5 in |
12 ft ,1 in |
6 ft ,5 in x 12 ft ,1 in |
|
Main Level |
Living Room |
14 ft ,2 in |
11 ft ,9 in |
14 ft ,2 in x 11 ft ,9 in |
|
Main Level |
Dining Room |
10 ft ,7 in |
11 ft ,9 in |
10 ft ,7 in x 11 ft ,9 in |
|
Main Level |
Kitchen |
16 ft ,4 in |
13 ft ,5 in |
16 ft ,4 in x 13 ft ,5 in |
|
Main Level |
Primary Bedroom |
14 ft ,3 in |
11 ft ,1 in |
14 ft ,3 in x 11 ft ,1 in |
|
Main Level |
Other |
6 ft ,3 in |
6 ft ,7 in |
6 ft ,3 in x 6 ft ,7 in |
|
Main Level |
Bedroom 2 |
10 ft ,5 in |
10 ft ,5 in |
10 ft ,5 in x 10 ft ,5 in |
|
Main Level |
Bedroom 3 |
12 ft ,2 in |
12 ft ,8 in |
12 ft ,2 in x 12 ft ,8 in |
https://www.realtor.ca/real-estate/28887406/5664-villa-rosa-place-sardis-south-chilliwack


