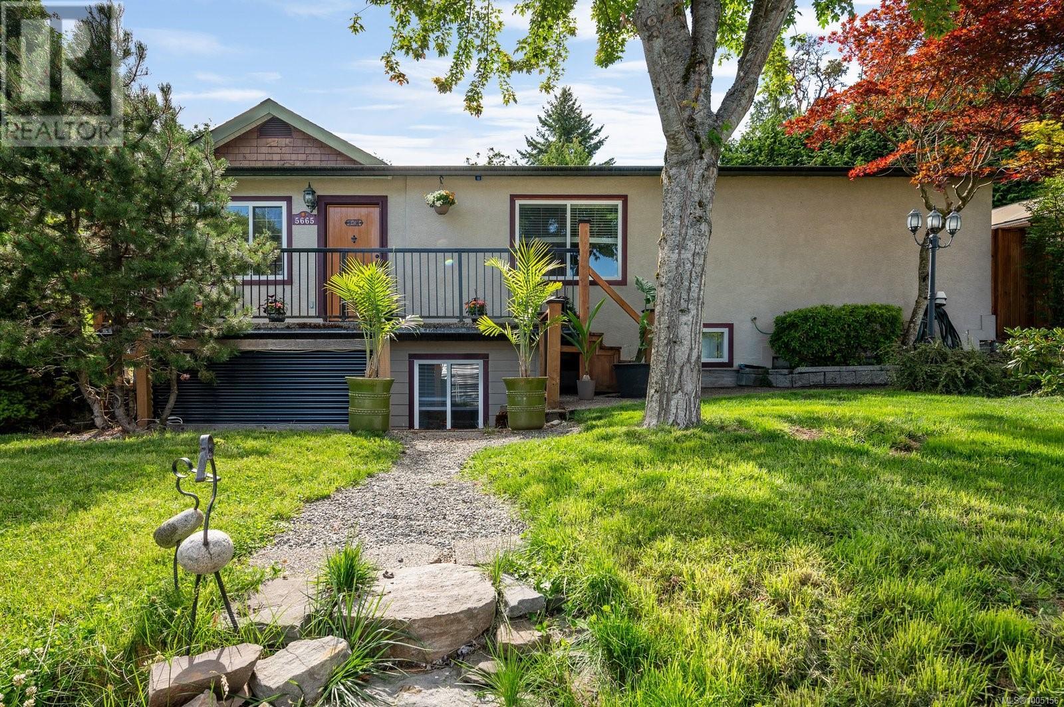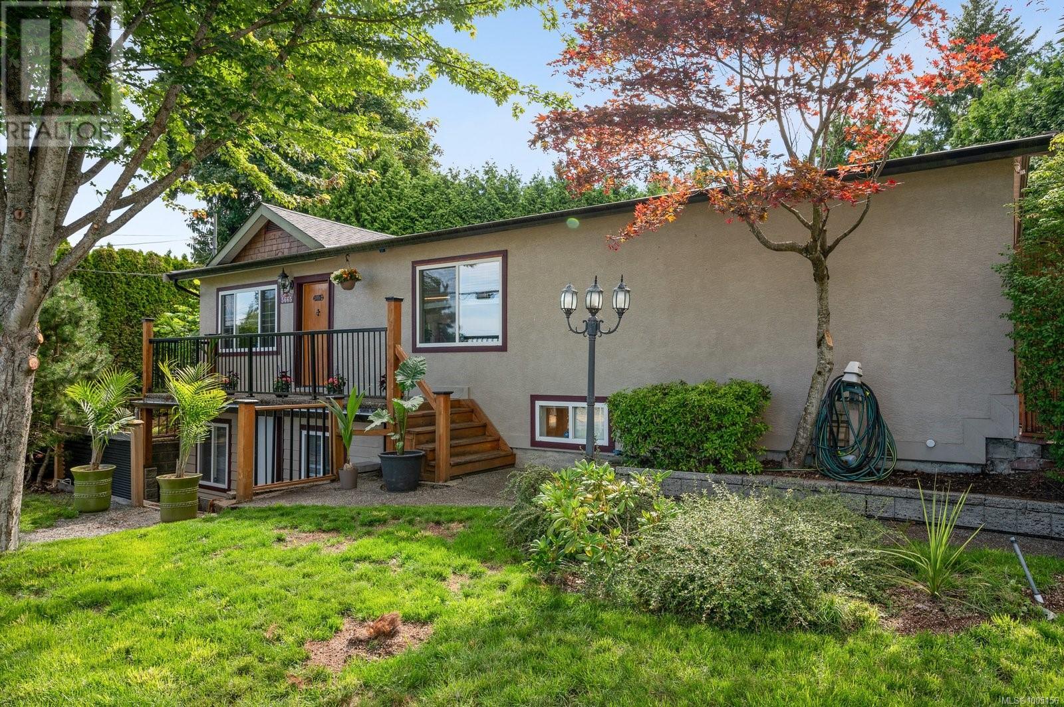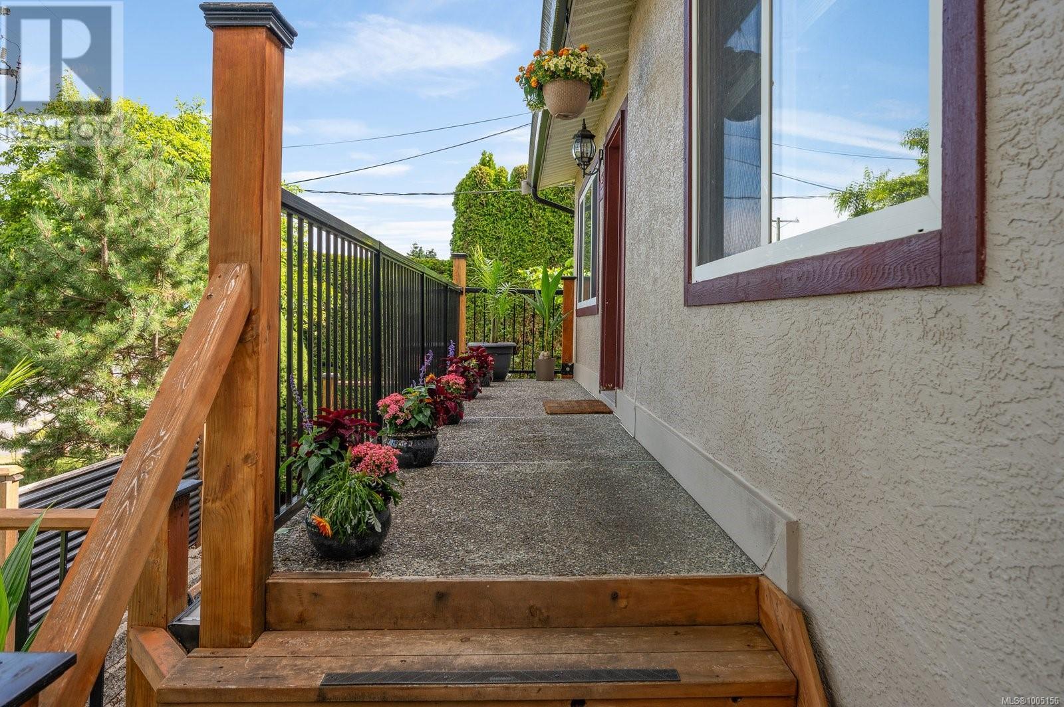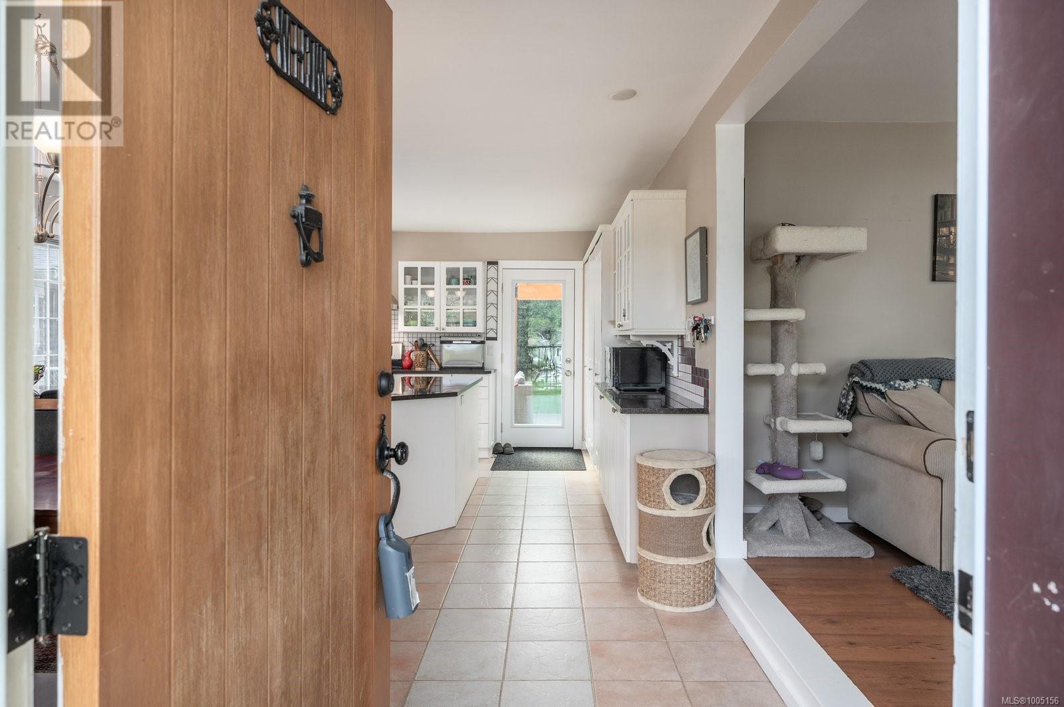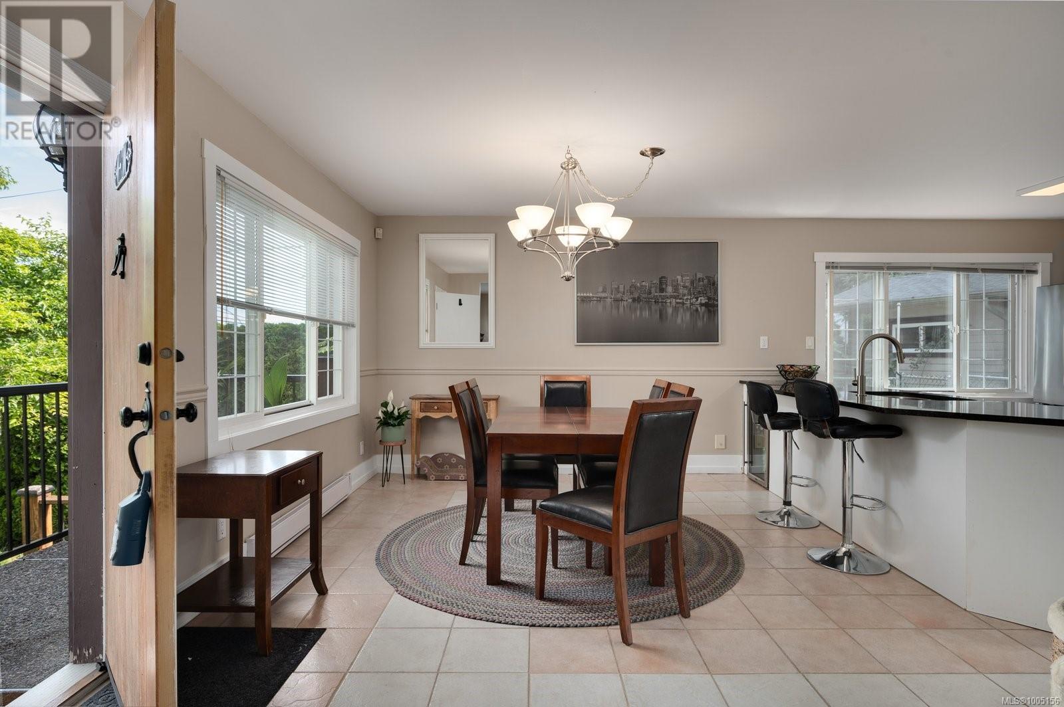3 Bedroom
2 Bathroom
1,803 ft2
None
Baseboard Heaters, Forced Air
$738,000
If you’re looking for an oasis in the middle of the city, look no further! This 3 BR, 2 BA, 1803 SF home is a gardener’s delight, with palm trees in the front and Japanese maples and giant hostas in the fully fenced, lush, extremely private backyard. Also in the backyard is a good-sized workshop with oversized doors, a mancave shed, and a storage shed. Inside, a large, open kitchen with granite counters, stainless appliances, and tons of storage awaits your culinary skills. There are 2 BR and 1 BA upstairs, plus a large mud/flex room. Downstairs is currently set up as the primary bedroom with an ensuite, but could potentially offer tons of possibilities for a home-based business, also. Parking abounds, with room for at least 8 cars on the driveway, plus an RV spot and street parking! This home is situated in a great location, just minutes from shopping, schools, and parks, plus has easy access to the highway. Measurements approximate, buyers to verify if important. (id:46156)
Property Details
|
MLS® Number
|
1005156 |
|
Property Type
|
Single Family |
|
Neigbourhood
|
North Nanaimo |
|
Features
|
Other |
|
Parking Space Total
|
6 |
|
Structure
|
Shed, Workshop |
|
View Type
|
City View, Mountain View |
Building
|
Bathroom Total
|
2 |
|
Bedrooms Total
|
3 |
|
Constructed Date
|
1950 |
|
Cooling Type
|
None |
|
Heating Fuel
|
Electric |
|
Heating Type
|
Baseboard Heaters, Forced Air |
|
Size Interior
|
1,803 Ft2 |
|
Total Finished Area
|
1803 Sqft |
|
Type
|
House |
Land
|
Access Type
|
Road Access |
|
Acreage
|
No |
|
Size Irregular
|
7643 |
|
Size Total
|
7643 Sqft |
|
Size Total Text
|
7643 Sqft |
|
Zoning Type
|
Residential |
Rooms
| Level |
Type |
Length |
Width |
Dimensions |
|
Main Level |
Recreation Room |
|
|
10'9 x 16'7 |
|
Main Level |
Primary Bedroom |
|
|
11'9 x 13'4 |
|
Main Level |
Laundry Room |
|
|
11'4 x 17'5 |
|
Main Level |
Ensuite |
|
|
9'4 x 5'4 |
|
Main Level |
Porch |
5 ft |
|
5 ft x Measurements not available |
|
Main Level |
Mud Room |
|
8 ft |
Measurements not available x 8 ft |
|
Main Level |
Living Room |
11 ft |
17 ft |
11 ft x 17 ft |
|
Main Level |
Kitchen |
|
|
13'10 x 15'3 |
|
Main Level |
Dining Room |
|
|
9'1 x 15'3 |
|
Main Level |
Bedroom |
|
|
11'3 x 9'4 |
|
Main Level |
Bedroom |
|
|
11'3 x 11'4 |
|
Main Level |
Bathroom |
|
|
7'7 x 7'5 |
|
Other |
Workshop |
|
|
14'5 x 15'7 |
|
Other |
Storage |
|
|
10'11 x 8'3 |
https://www.realtor.ca/real-estate/28567482/5665-turner-rd-nanaimo-north-nanaimo


