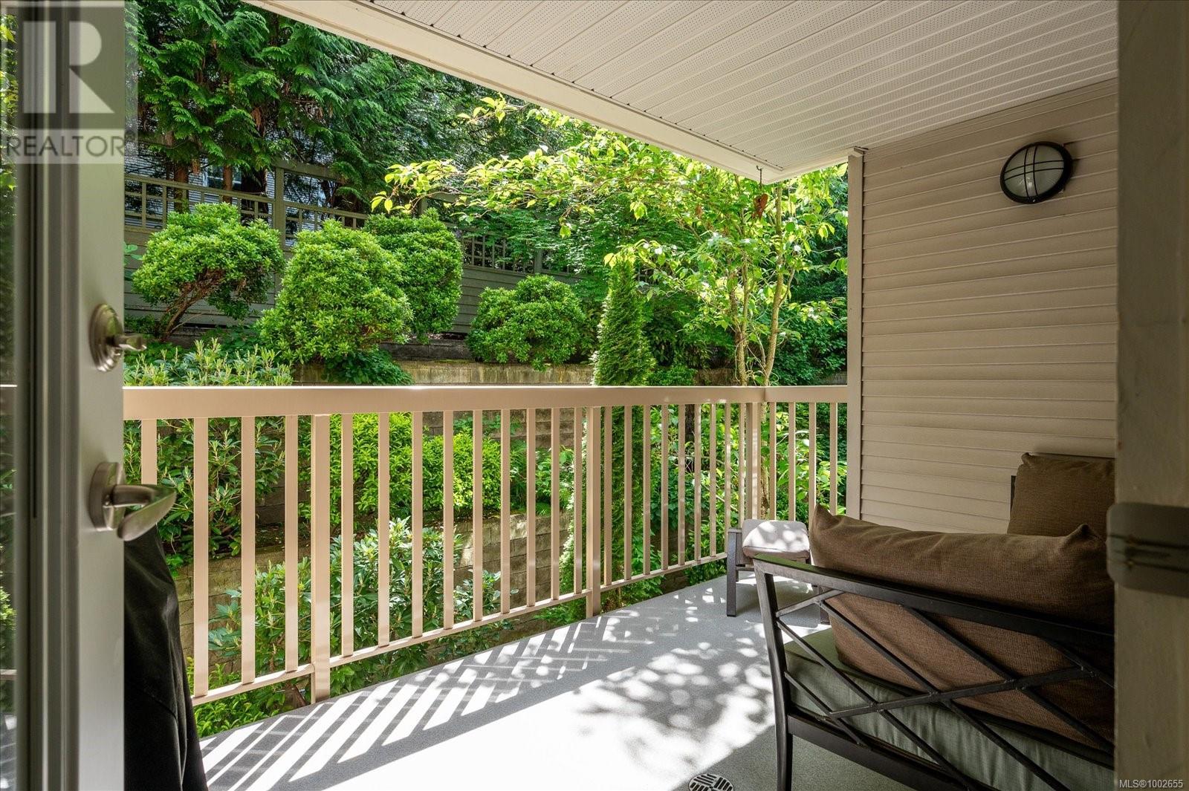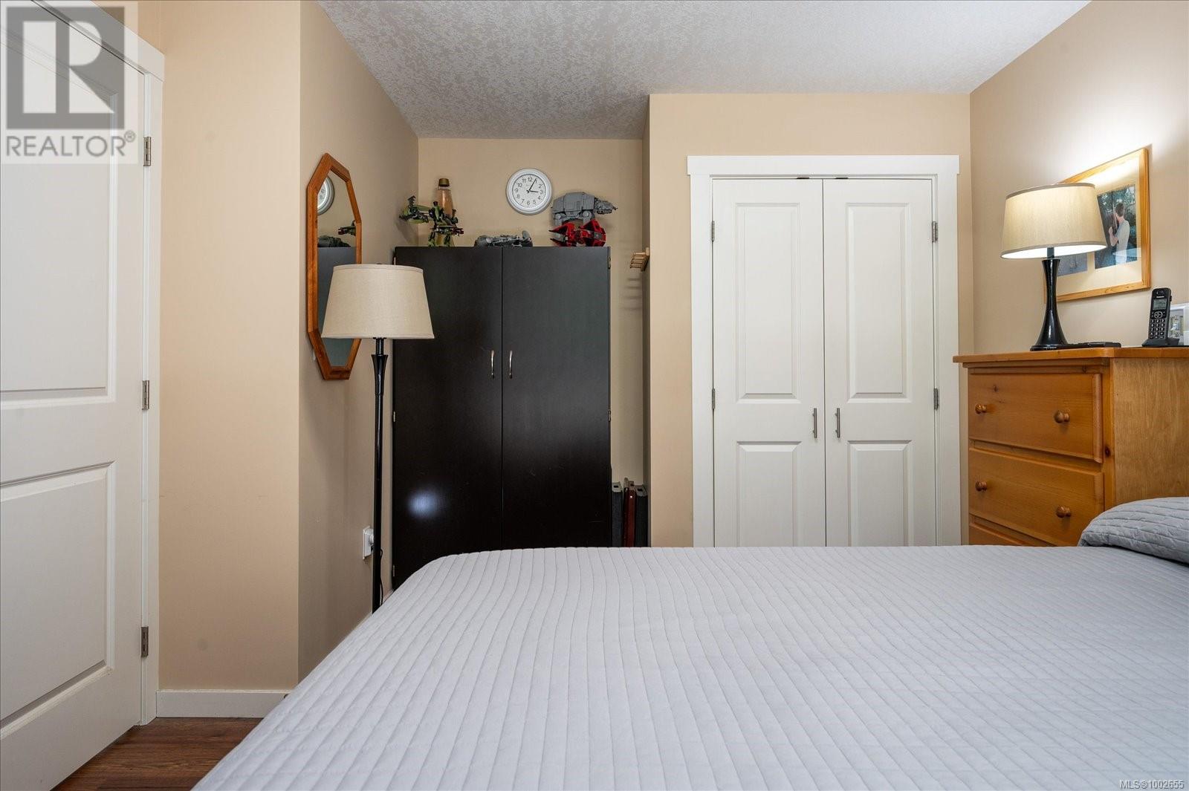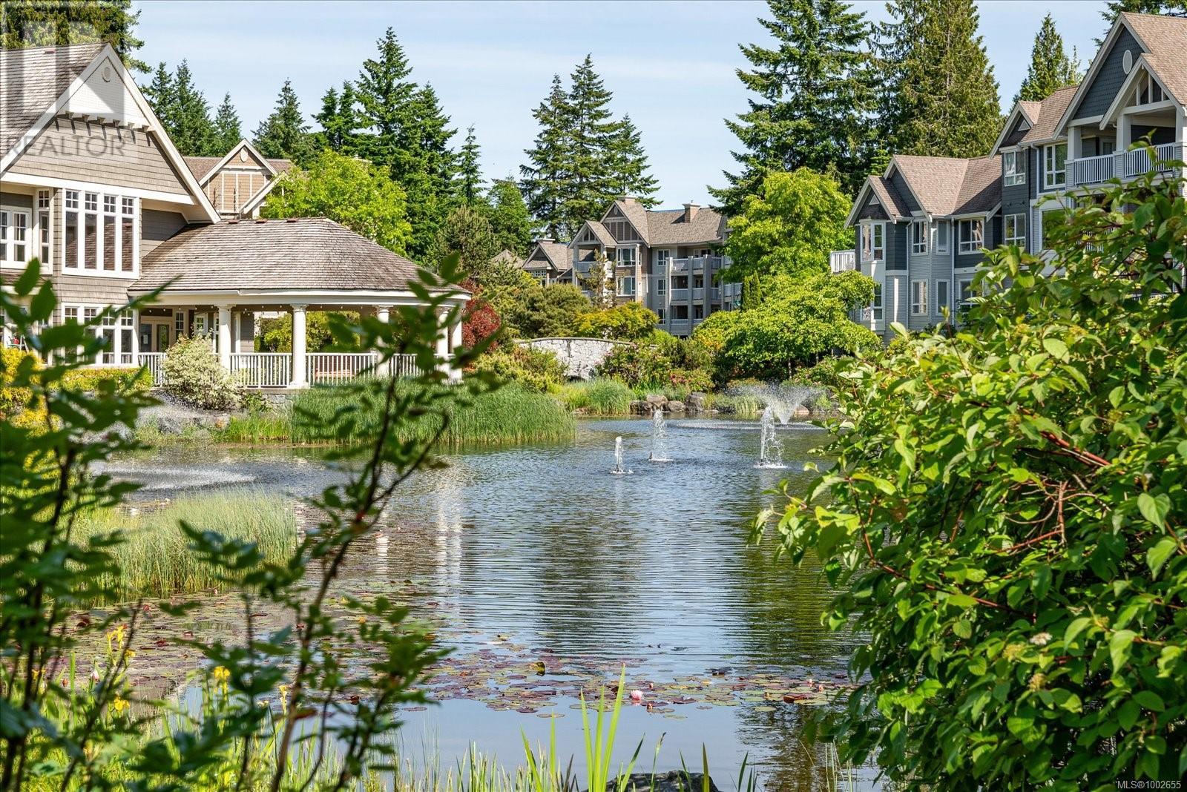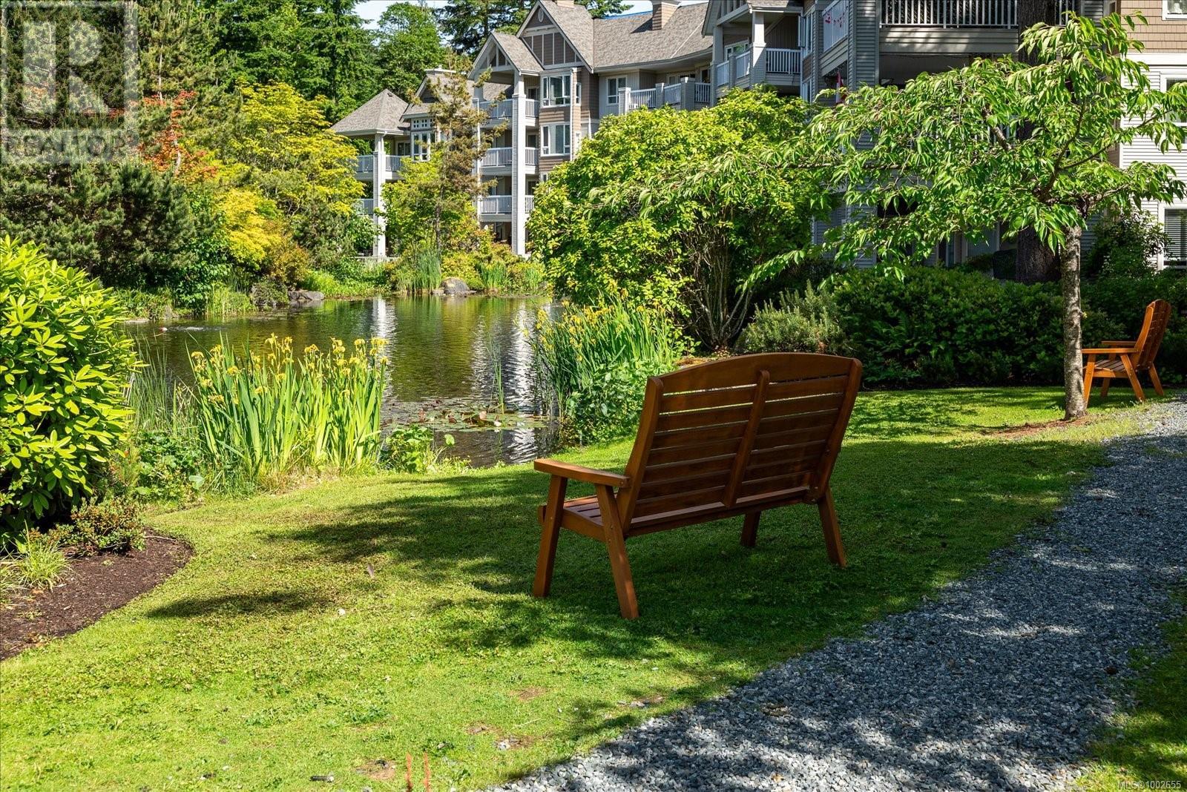1 Bedroom
1 Bathroom
676 ft2
Fireplace
None
Baseboard Heaters
$430,000Maintenance,
$355.69 Monthly
Welcome to this beautiful 1 bedroom plus den condo in Longwood Estates. This bright unit offers open concept living, electric fireplace and a private deck overlooking greenspace. The primary bedroom has plenty of storage in its wall long closet space. There is a den offering a bit more room for a pull out couch for guests. This unit has been freshly painted and has newer flooring installed 2 years ago. New stove, dishwasher, washer and dryer. Soft close cupboards in kitchen along with drawer organizers. This is a well managed strata with a social atmosphere. Clubhouse activities offered throughout the year. Designated parking spot and a storage locker is included. Great location for easy walking to shopping, restaurants and is located close to bus routes. Easy to view, call for an appointment. All measurements are approximate, please verify if important. (id:46156)
Property Details
|
MLS® Number
|
1002655 |
|
Property Type
|
Single Family |
|
Neigbourhood
|
North Nanaimo |
|
Community Features
|
Pets Allowed With Restrictions, Family Oriented |
|
Features
|
Central Location, Other |
|
Parking Space Total
|
2 |
Building
|
Bathroom Total
|
1 |
|
Bedrooms Total
|
1 |
|
Constructed Date
|
2010 |
|
Cooling Type
|
None |
|
Fire Protection
|
Fire Alarm System, Sprinkler System-fire |
|
Fireplace Present
|
Yes |
|
Fireplace Total
|
1 |
|
Heating Type
|
Baseboard Heaters |
|
Size Interior
|
676 Ft2 |
|
Total Finished Area
|
676 Sqft |
|
Type
|
Apartment |
Parking
Land
|
Access Type
|
Road Access |
|
Acreage
|
No |
|
Zoning Description
|
R8 |
|
Zoning Type
|
Multi-family |
Rooms
| Level |
Type |
Length |
Width |
Dimensions |
|
Main Level |
Primary Bedroom |
|
|
14'7 x 10'3 |
|
Main Level |
Den |
|
|
6'11 x 8'10 |
|
Main Level |
Bathroom |
|
|
7'9 x 4'11 |
|
Main Level |
Living Room/dining Room |
|
|
16'6 x 9'5 |
|
Main Level |
Kitchen |
|
|
7'7 x 9'5 |
|
Main Level |
Entrance |
|
|
6'11 x 4'0 |
https://www.realtor.ca/real-estate/28431799/5670-edgewater-lane-nanaimo-north-nanaimo

















































