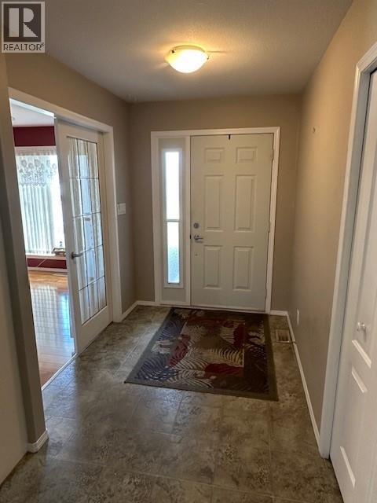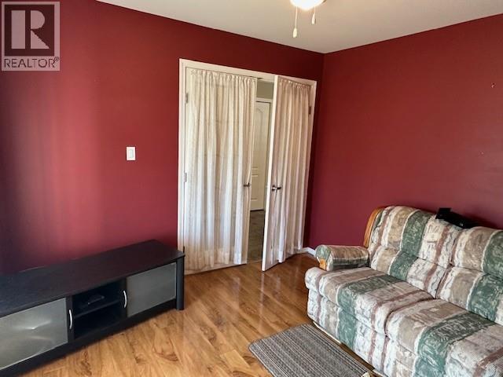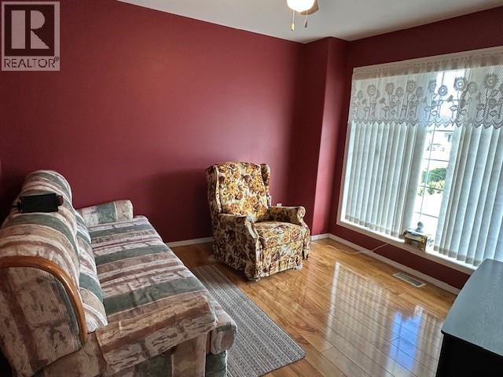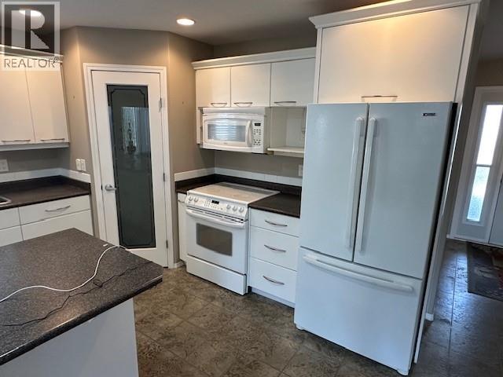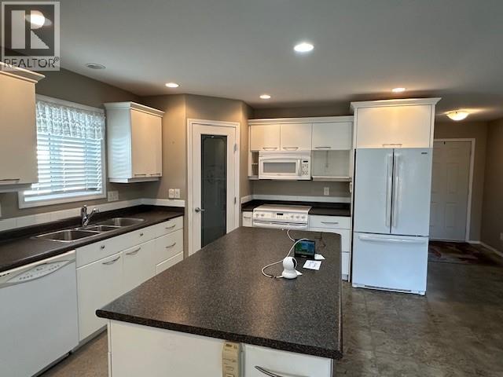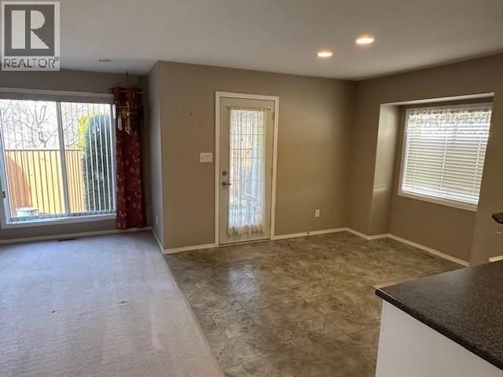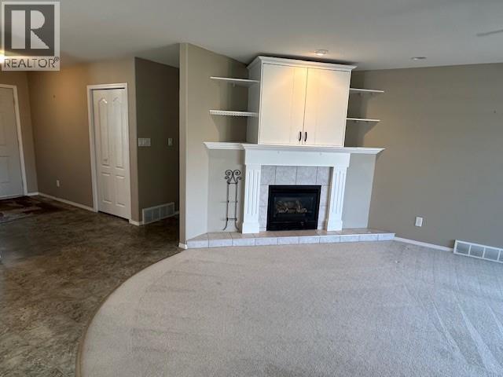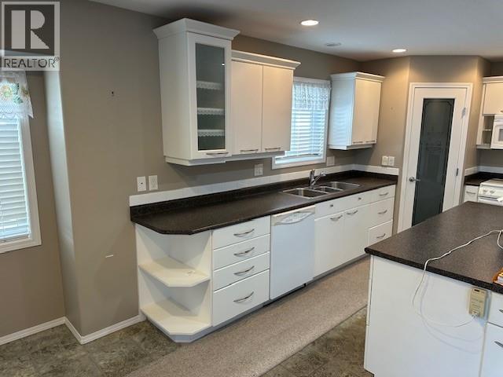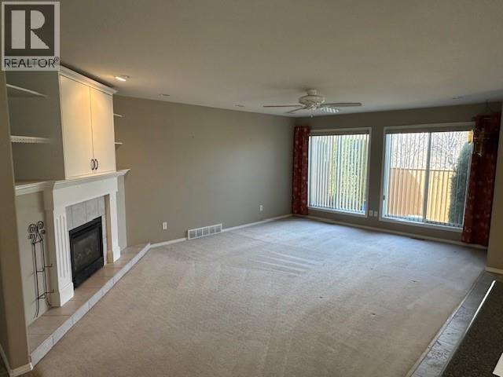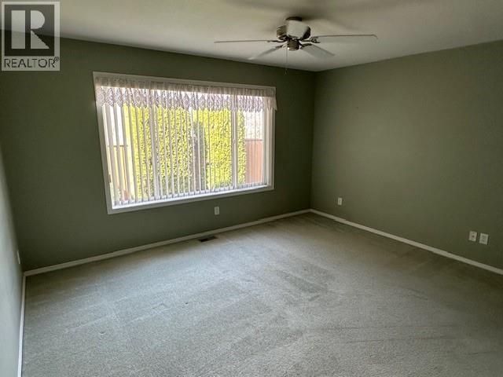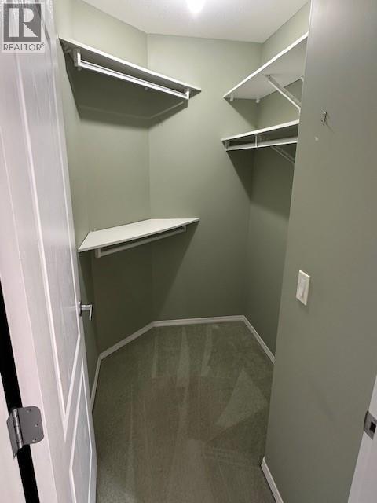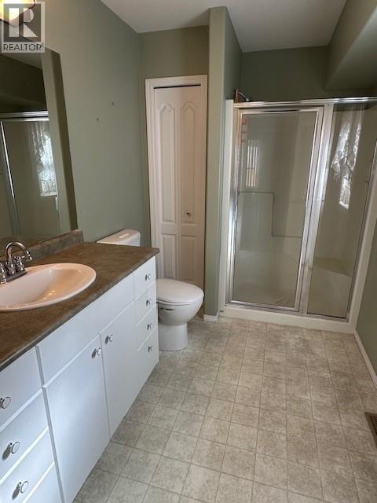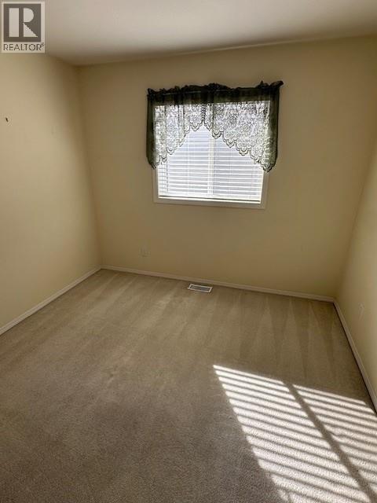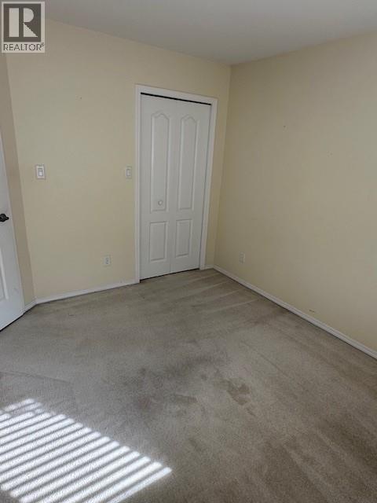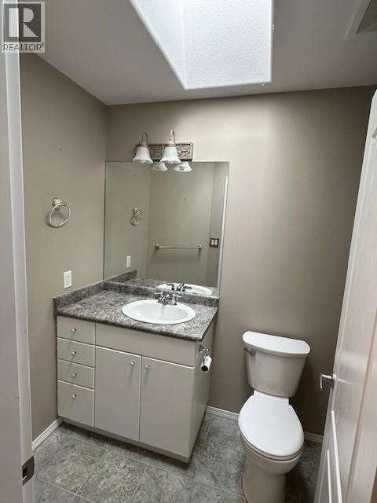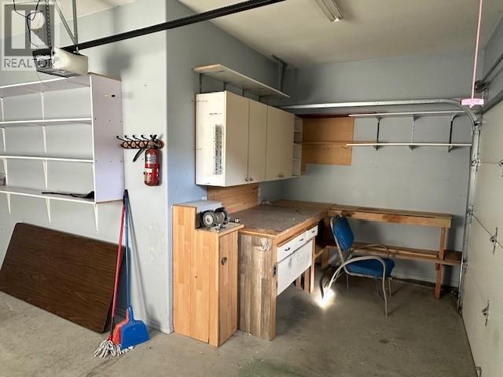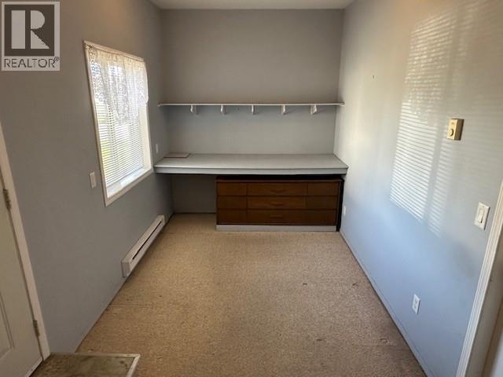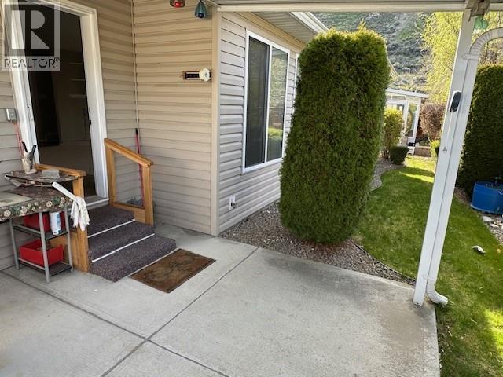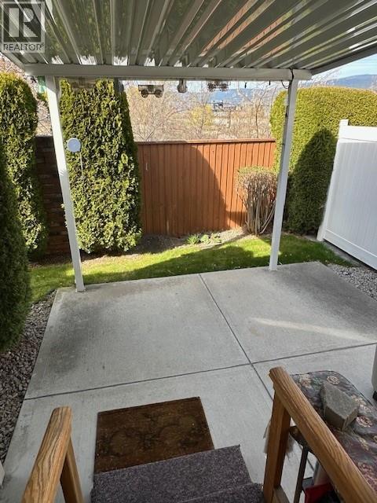2 Bedroom
2 Bathroom
1,500 ft2
Ranch
Fireplace
Central Air Conditioning
Forced Air, See Remarks
$387,000Maintenance,
$220 Monthly
Welcome to easy living in the heart of Red Wing Resorts — a secure, pet-friendly 40+ gated community right on the shores of Okanagan Lake! This bright and spacious 1,500 sq ft rancher offers a smart open layout with an updated kitchen, handy pantry, and a cozy dining area. You’ll love the separate family room, large living room with a warm gas fireplace, and the roomy primary bedroom with its own ensuite. The second bedroom is perfect for guests and there’s an additional full bathroom for convenience. Step outside to your private, low-maintenance backyard complete with a covered patio — ideal for relaxing or entertaining. The double garage includes a 10x7 bonus den, great as a home office or creative space. Need storage? A concrete crawlspace has you covered. Red Wing Resorts isn’t just a place to live — it’s a lifestyle. Residents enjoy access to a private beach, boat launch, dock, RV parking (limited), and a large clubhouse with a full kitchen and BBQs — perfect for social events or catching the big game. Strata fees are just $220/month, making this home an exceptional value in a prime location. This is a First Nations Leasehold property, subject to Red Wing Resorts’ Right of First Refusal. Come see what lakeside living is all about! (id:46156)
Property Details
|
MLS® Number
|
10347462 |
|
Property Type
|
Single Family |
|
Neigbourhood
|
Husula/West Bench/Sage Mesa |
|
Community Features
|
Pets Allowed, Seniors Oriented |
|
Features
|
Central Island |
|
Parking Space Total
|
4 |
|
Storage Type
|
Storage, Locker |
Building
|
Bathroom Total
|
2 |
|
Bedrooms Total
|
2 |
|
Appliances
|
Refrigerator, Cooktop - Electric, Oven - Electric, Microwave, Washer/dryer Stack-up |
|
Architectural Style
|
Ranch |
|
Basement Type
|
Crawl Space |
|
Constructed Date
|
2003 |
|
Construction Style Attachment
|
Detached |
|
Cooling Type
|
Central Air Conditioning |
|
Exterior Finish
|
Brick, Vinyl Siding |
|
Fireplace Fuel
|
Gas |
|
Fireplace Present
|
Yes |
|
Fireplace Total
|
1 |
|
Fireplace Type
|
Unknown |
|
Flooring Type
|
Carpeted |
|
Heating Type
|
Forced Air, See Remarks |
|
Roof Material
|
Asphalt Shingle |
|
Roof Style
|
Unknown |
|
Stories Total
|
1 |
|
Size Interior
|
1,500 Ft2 |
|
Type
|
House |
|
Utility Water
|
Co-operative Well |
Parking
|
See Remarks
|
|
|
Additional Parking
|
|
|
Attached Garage
|
2 |
|
R V
|
|
Land
|
Acreage
|
No |
|
Sewer
|
Municipal Sewage System |
|
Size Irregular
|
0.11 |
|
Size Total
|
0.11 Ac|under 1 Acre |
|
Size Total Text
|
0.11 Ac|under 1 Acre |
Rooms
| Level |
Type |
Length |
Width |
Dimensions |
|
Main Level |
4pc Bathroom |
|
|
Measurements not available |
|
Main Level |
3pc Ensuite Bath |
|
|
Measurements not available |
|
Main Level |
Hobby Room |
|
|
7'11'' x 14'7'' |
|
Main Level |
Bedroom |
|
|
11'4'' x 10' |
|
Main Level |
Primary Bedroom |
|
|
14'5'' x 16'11'' |
|
Main Level |
Family Room |
|
|
13'1'' x 20'5'' |
|
Main Level |
Dining Room |
|
|
11'4'' x 8'4'' |
|
Main Level |
Living Room |
|
|
10'8'' x 11'4'' |
|
Main Level |
Kitchen |
|
|
11'5'' x 14'3'' |
|
Main Level |
Foyer |
|
|
6' x 10'5'' |
https://www.realtor.ca/real-estate/28297627/568-red-wing-drive-penticton-husulawest-benchsage-mesa



