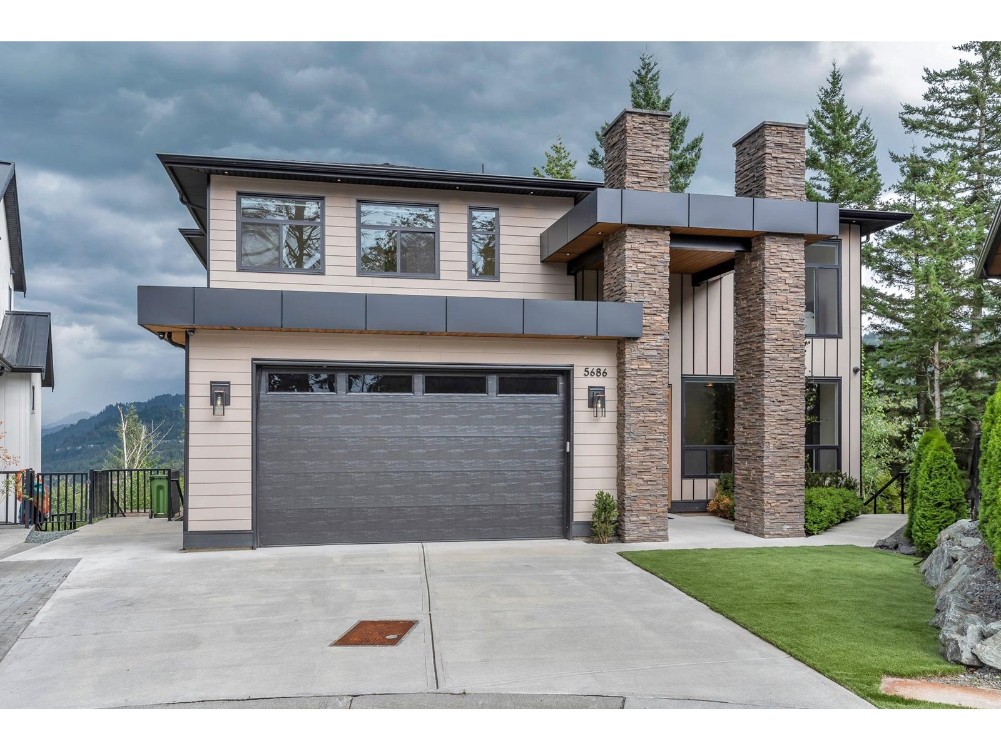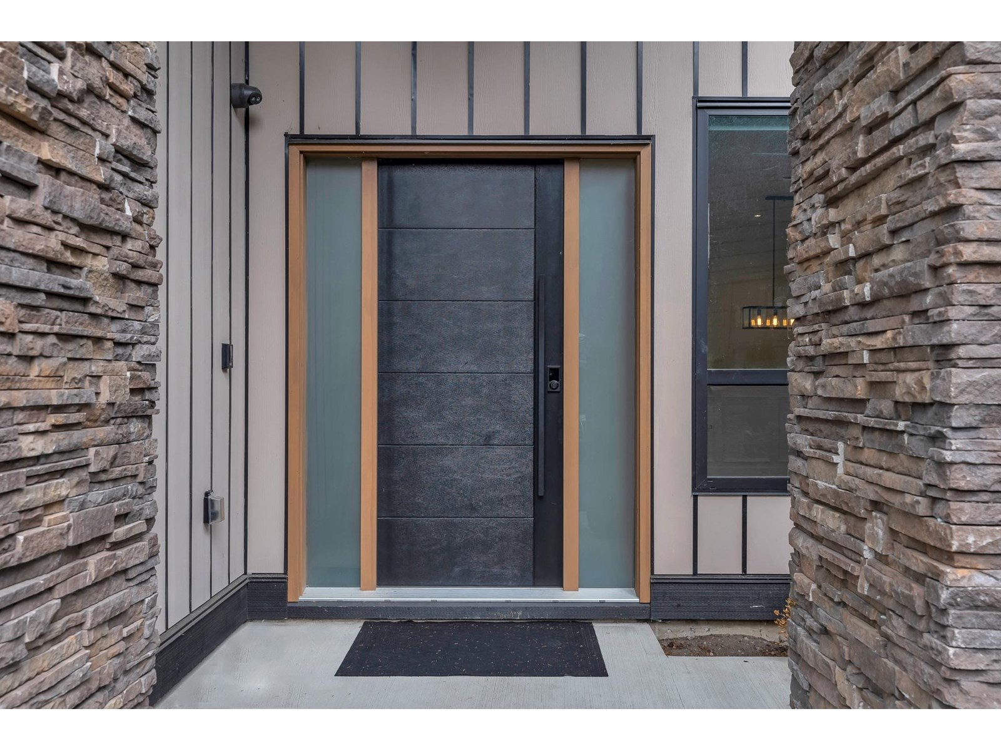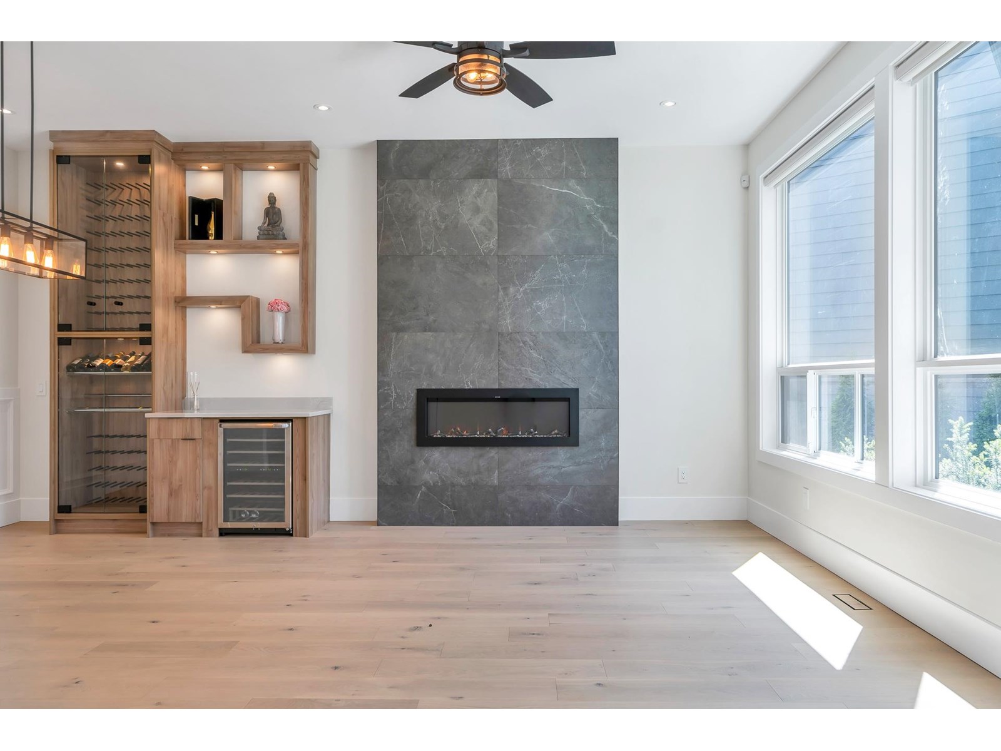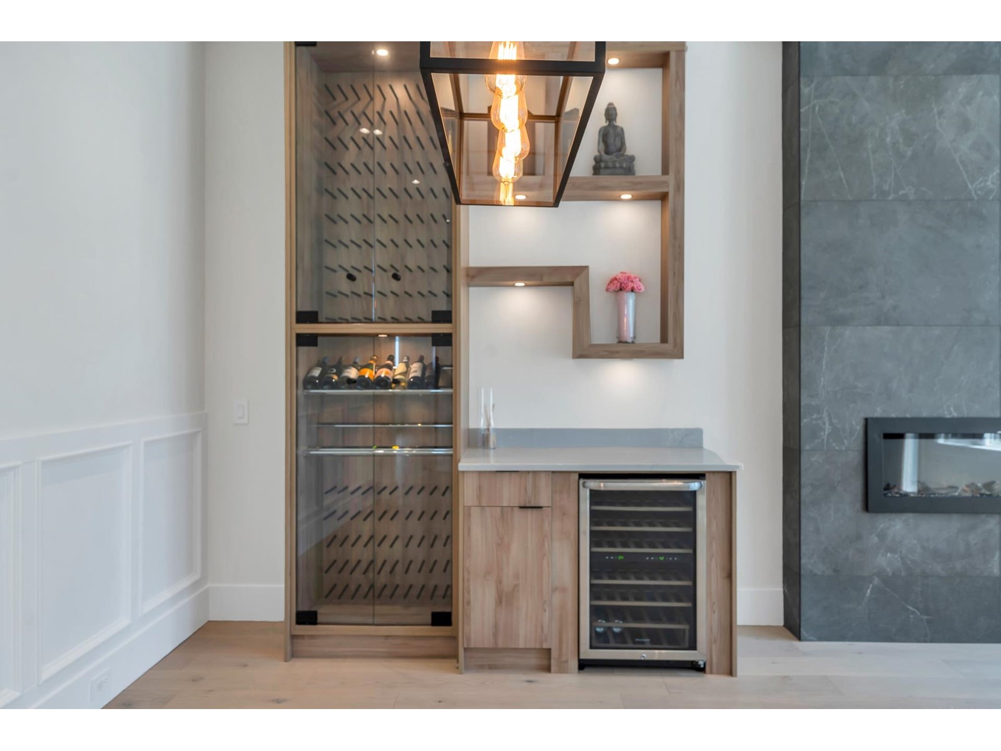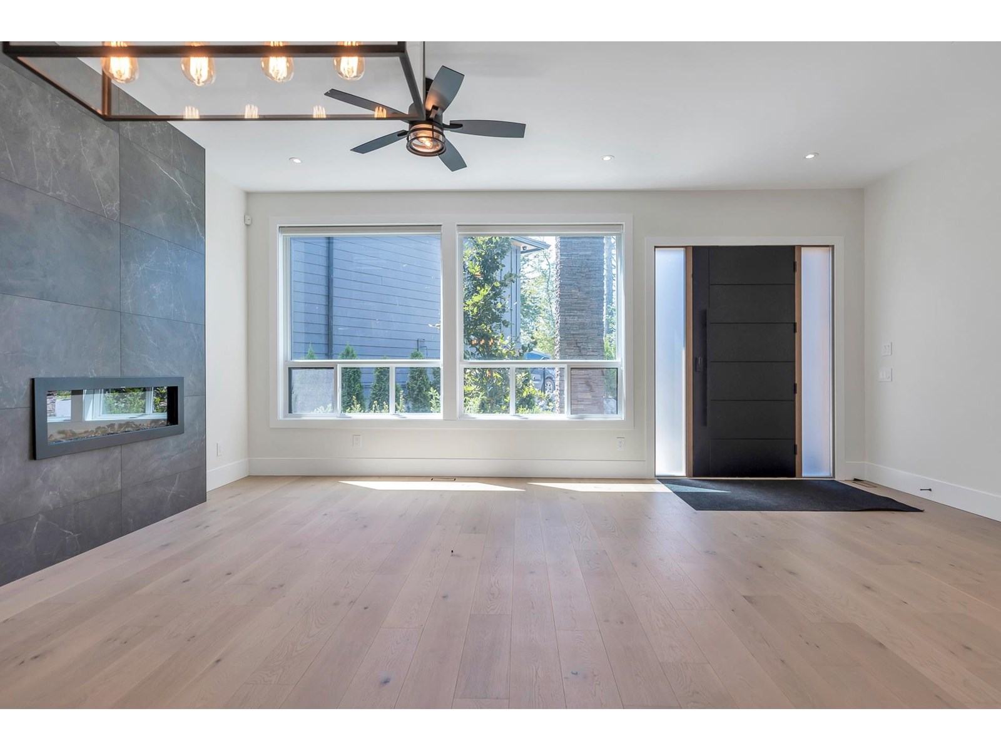7 Bedroom
7 Bathroom
5,230 ft2
Fireplace
Central Air Conditioning
Forced Air
$1,899,900
Welcome to The Prestigious Crimson Ridge Neighbourhood this contemporary/modern custom built home is truly one of a kind. Located on a private cul-de-sac there will never be homes behind or in-front of you, unobstructed City/Greenbelt/Mountain views all around you. The Home offers Engineered hardwood throughout all 3 levels 5Bedrooms w/ walk-in closets & en-suites, formal living & diningroom, Massive 20ft ceiling familyroom w/ 5ft gas fireplace, lots of natural lighting opening up to your Chef's Kitchen w/ Custom Cabinetry throughout, high end quarts with Massive Island, wok kitchen, quality appliances, & 2 gas stoves. Walkout basement w/ Huge Recroom w/ wet bar, gym or 6th bedroom & full washroom. Equipped w/ SecuritySystem/SoundSystems. Bonus 2 Bedroom suite w/ separate entry & laundry. (id:46156)
Property Details
|
MLS® Number
|
R3027308 |
|
Property Type
|
Single Family |
|
View Type
|
City View, Mountain View, Valley View |
Building
|
Bathroom Total
|
7 |
|
Bedrooms Total
|
7 |
|
Amenities
|
Laundry - In Suite |
|
Appliances
|
Washer, Dryer, Refrigerator, Stove, Dishwasher |
|
Basement Development
|
Finished |
|
Basement Type
|
Full (finished) |
|
Constructed Date
|
2023 |
|
Construction Style Attachment
|
Detached |
|
Cooling Type
|
Central Air Conditioning |
|
Fire Protection
|
Security System |
|
Fireplace Present
|
Yes |
|
Fireplace Total
|
2 |
|
Fixture
|
Drapes/window Coverings |
|
Heating Type
|
Forced Air |
|
Stories Total
|
3 |
|
Size Interior
|
5,230 Ft2 |
|
Type
|
House |
Parking
Land
|
Acreage
|
No |
|
Size Frontage
|
44 Ft ,3 In |
|
Size Irregular
|
7281 |
|
Size Total
|
7281 Sqft |
|
Size Total Text
|
7281 Sqft |
Rooms
| Level |
Type |
Length |
Width |
Dimensions |
|
Above |
Primary Bedroom |
20 ft ,1 in |
14 ft ,8 in |
20 ft ,1 in x 14 ft ,8 in |
|
Above |
Bedroom 3 |
15 ft |
11 ft ,8 in |
15 ft x 11 ft ,8 in |
|
Above |
Bedroom 4 |
12 ft ,8 in |
12 ft ,6 in |
12 ft ,8 in x 12 ft ,6 in |
|
Above |
Bedroom 5 |
13 ft ,8 in |
12 ft |
13 ft ,8 in x 12 ft |
|
Above |
Laundry Room |
8 ft ,3 in |
6 ft ,4 in |
8 ft ,3 in x 6 ft ,4 in |
|
Basement |
Living Room |
10 ft ,3 in |
17 ft |
10 ft ,3 in x 17 ft |
|
Basement |
Kitchen |
10 ft |
17 ft |
10 ft x 17 ft |
|
Basement |
Bedroom 6 |
12 ft |
10 ft |
12 ft x 10 ft |
|
Basement |
Additional Bedroom |
12 ft ,3 in |
11 ft ,1 in |
12 ft ,3 in x 11 ft ,1 in |
|
Basement |
Laundry Room |
5 ft ,5 in |
6 ft ,4 in |
5 ft ,5 in x 6 ft ,4 in |
|
Lower Level |
Recreational, Games Room |
22 ft ,7 in |
16 ft ,8 in |
22 ft ,7 in x 16 ft ,8 in |
|
Lower Level |
Gym |
15 ft ,9 in |
12 ft ,7 in |
15 ft ,9 in x 12 ft ,7 in |
|
Main Level |
Living Room |
12 ft |
15 ft |
12 ft x 15 ft |
|
Main Level |
Dining Room |
8 ft |
15 ft |
8 ft x 15 ft |
|
Main Level |
Family Room |
20 ft |
17 ft |
20 ft x 17 ft |
|
Main Level |
Dining Nook |
9 ft |
17 ft |
9 ft x 17 ft |
|
Main Level |
Kitchen |
15 ft ,3 in |
16 ft |
15 ft ,3 in x 16 ft |
|
Main Level |
Bedroom 2 |
12 ft ,6 in |
12 ft ,6 in |
12 ft ,6 in x 12 ft ,6 in |
|
Main Level |
Mud Room |
5 ft ,8 in |
6 ft ,2 in |
5 ft ,8 in x 6 ft ,2 in |
https://www.realtor.ca/real-estate/28618615/5686-crimson-ridge-promontory-chilliwack


