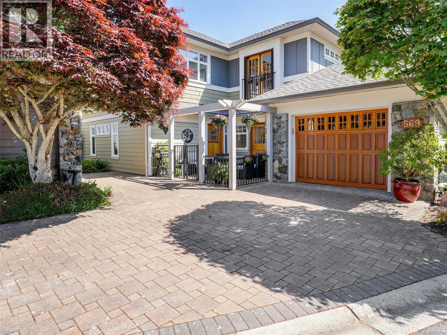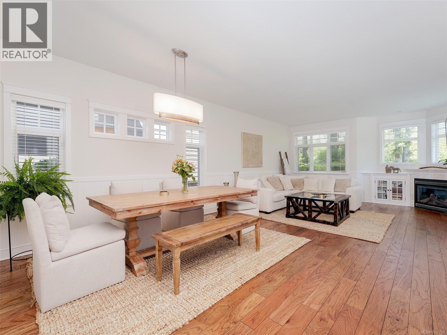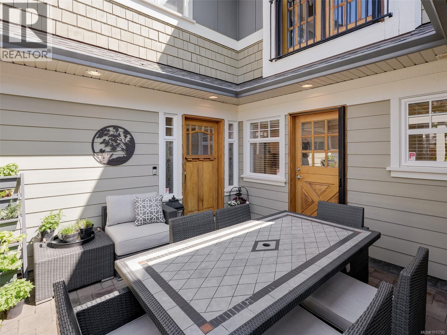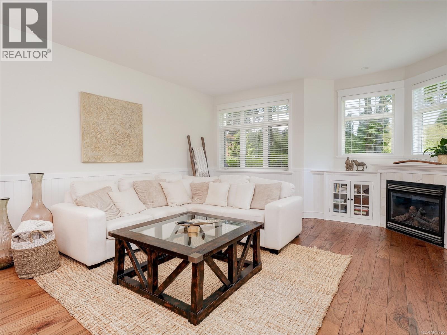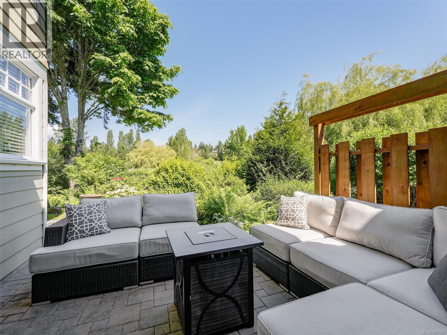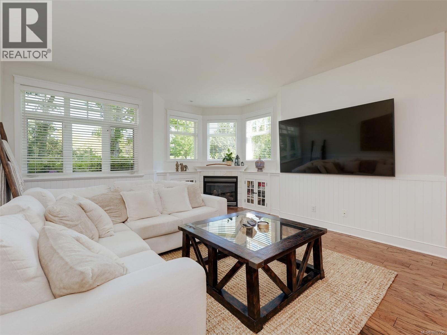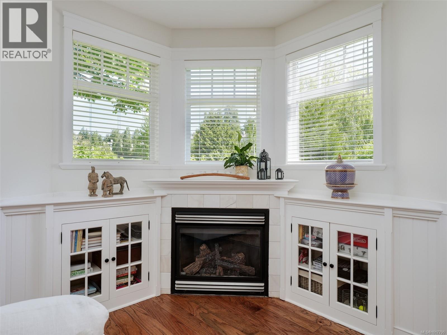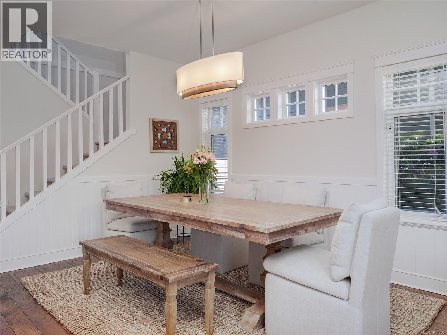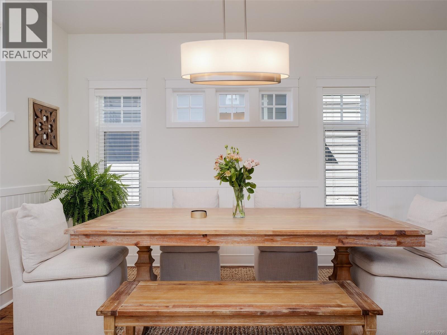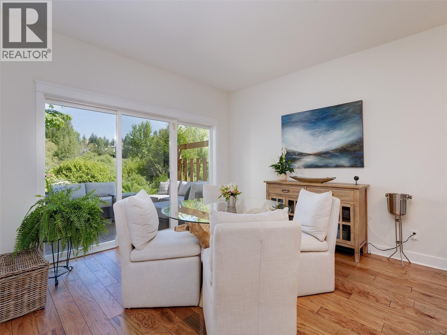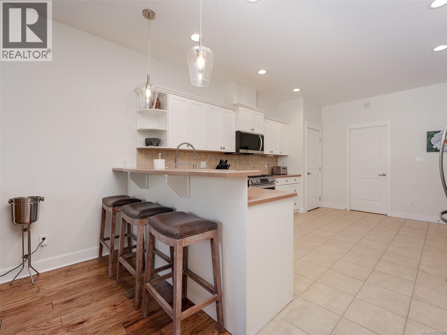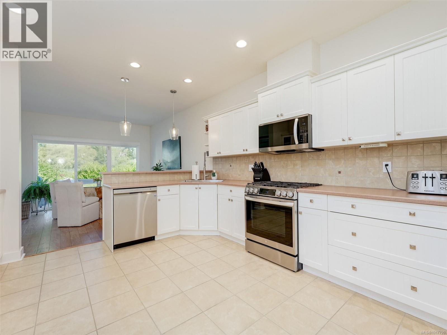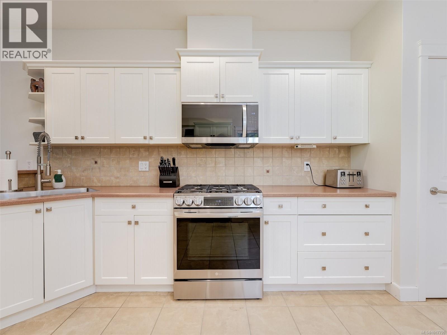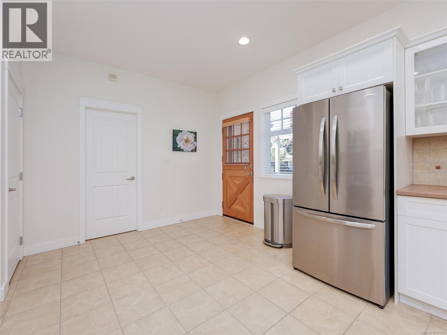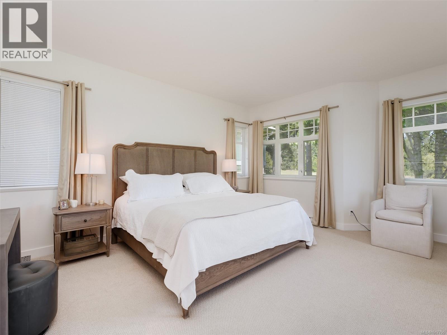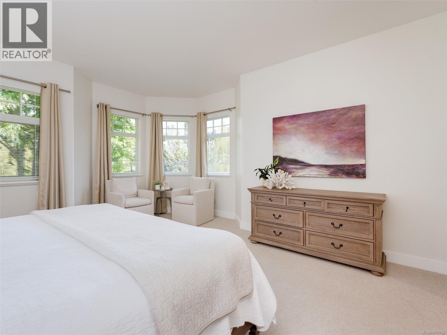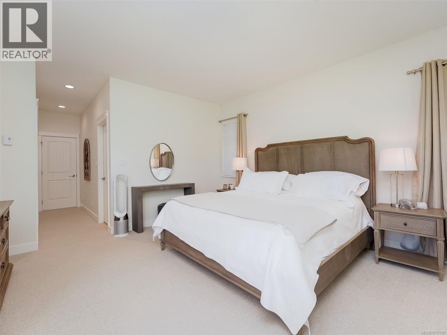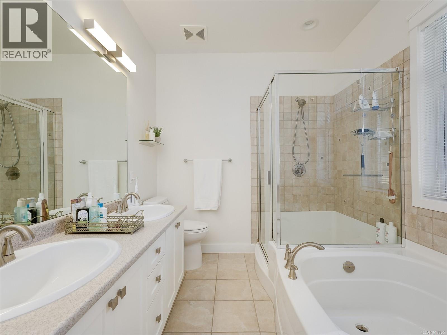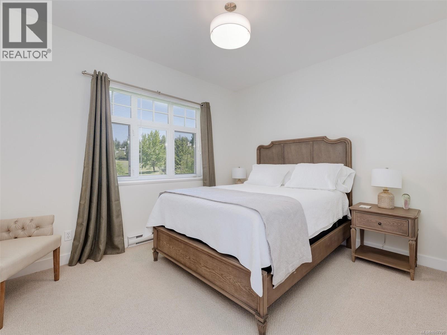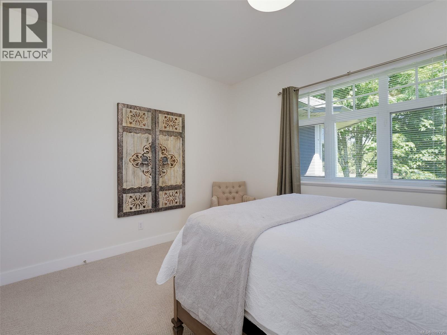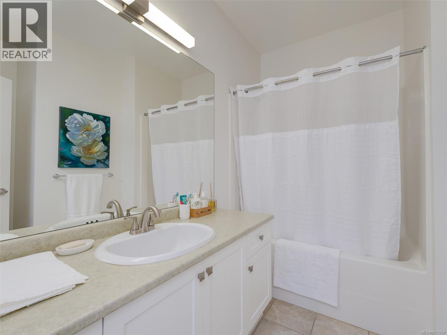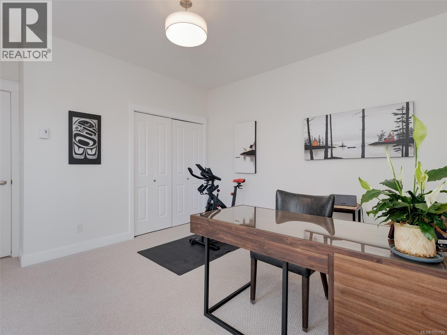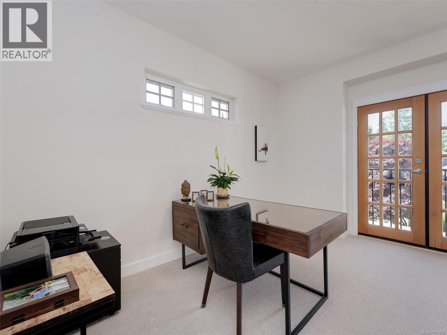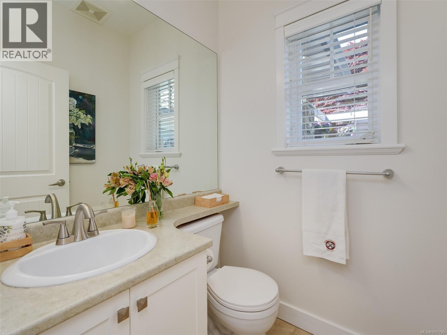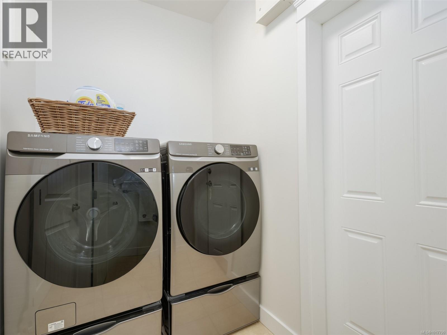569 Caselton Pl Saanich, British Columbia V8Z 7Y5
$1,080,000Maintenance,
$752.87 Monthly
Maintenance,
$752.87 MonthlyLocated at the end of this quiet country style lane you will find a prestigious enclave of only nine luxury townhomes! This bright and spacious residence offers over 2,000sf of beautifully designed living space. Perfectly positioned along the former Royal Oak Golf Course and steps from the Beaver/Elk Lake nature trails, this home combines privacy, style and convenience. The open concept layout features 9ft ceilings, radiant heated wide-plank flooring, and an abundance of natural light. The living rm and family rm include custom built in and a cozy gas fireplace. Great spacious kitchen with eating area and dutch door leading to South West patio. Family room off kitchen leads to an additional private patio for morning sun. Upstairs are 3 spacious bedrooms, including a serene primary suite w/ 5pce ensuite. This is 55+ strata (one owner must be 55 or older). Pride of ownership is evident! Amazing location adjacent to Commonwealth, Walking trails outside your door, minutes to shopping. (id:46156)
Property Details
| MLS® Number | 1017790 |
| Property Type | Single Family |
| Neigbourhood | Royal Oak |
| Community Features | Pets Allowed With Restrictions, Age Restrictions |
| Features | Cul-de-sac, Level Lot, Park Setting, Private Setting, Other, Rectangular |
| Parking Space Total | 3 |
| Plan | Vis5650 |
| Structure | Patio(s) |
Building
| Bathroom Total | 3 |
| Bedrooms Total | 3 |
| Architectural Style | Westcoast |
| Constructed Date | 2005 |
| Cooling Type | None |
| Fireplace Present | Yes |
| Fireplace Total | 1 |
| Heating Fuel | Electric, Natural Gas |
| Heating Type | Baseboard Heaters, Hot Water |
| Size Interior | 2,069 Ft2 |
| Total Finished Area | 2069 Sqft |
| Type | Row / Townhouse |
Land
| Acreage | No |
| Size Irregular | 2150 |
| Size Total | 2150 Sqft |
| Size Total Text | 2150 Sqft |
| Zoning Type | Residential |
Rooms
| Level | Type | Length | Width | Dimensions |
|---|---|---|---|---|
| Second Level | Ensuite | 5-Piece | ||
| Second Level | Bedroom | 14 ft | 12 ft | 14 ft x 12 ft |
| Second Level | Bedroom | 13' x 11' | ||
| Second Level | Bathroom | 4-Piece | ||
| Second Level | Primary Bedroom | 17 ft | 15 ft | 17 ft x 15 ft |
| Main Level | Laundry Room | 7' x 5' | ||
| Main Level | Family Room | 13' x 12' | ||
| Main Level | Bathroom | 2-Piece | ||
| Main Level | Kitchen | 13' x 16' | ||
| Main Level | Patio | 13' x 13' | ||
| Main Level | Dining Room | 11 ft | Measurements not available x 11 ft | |
| Main Level | Living Room | 15' x 14' | ||
| Main Level | Patio | 14' x 14' | ||
| Main Level | Entrance | 7' x 6' |
https://www.realtor.ca/real-estate/29004432/569-caselton-pl-saanich-royal-oak


