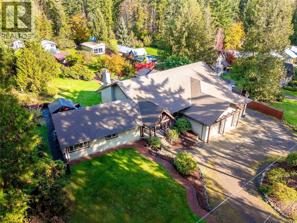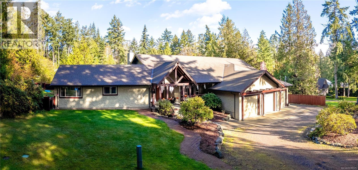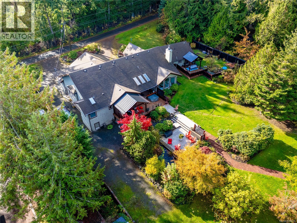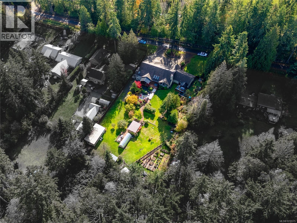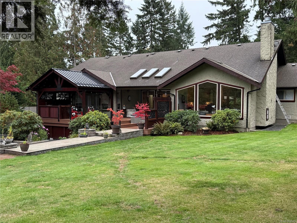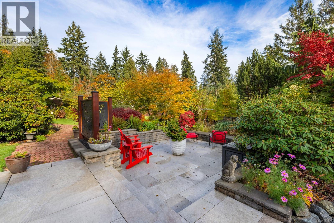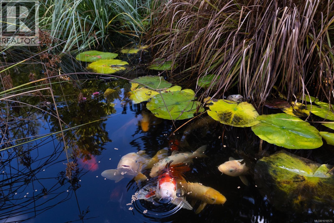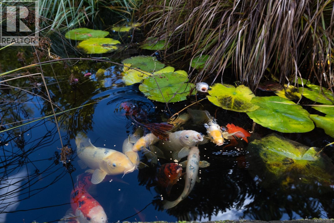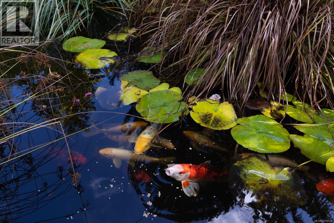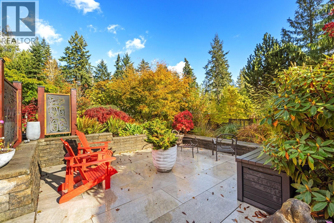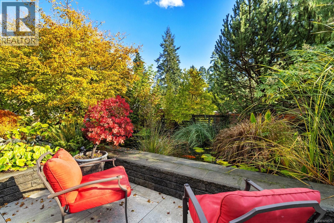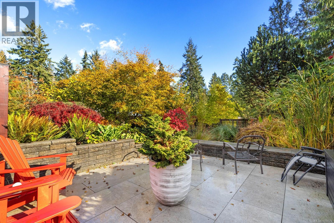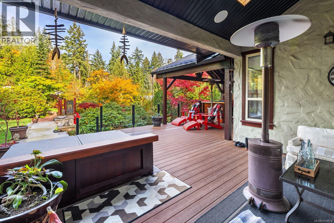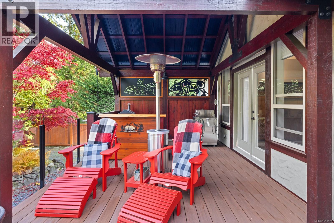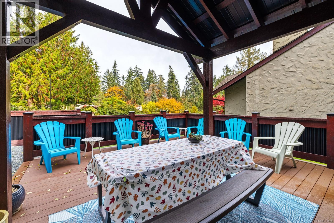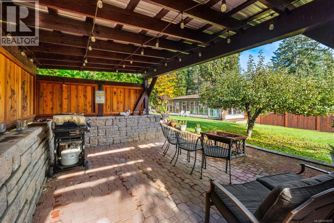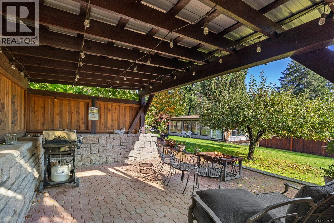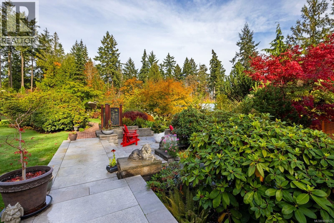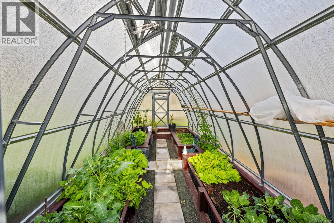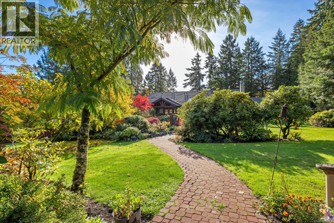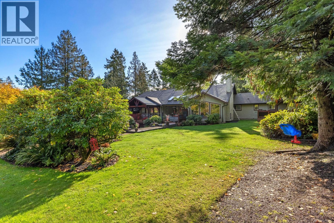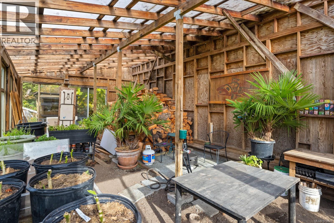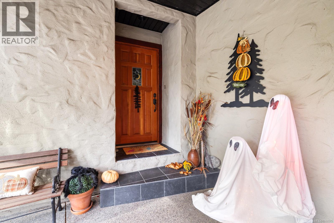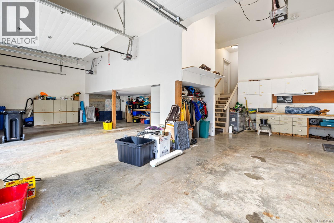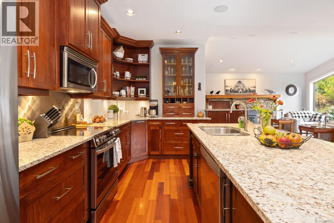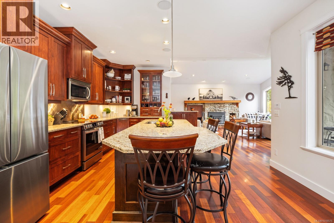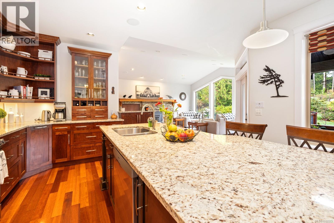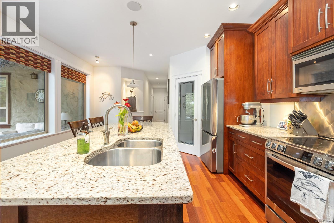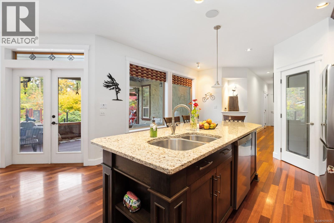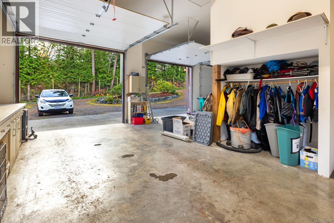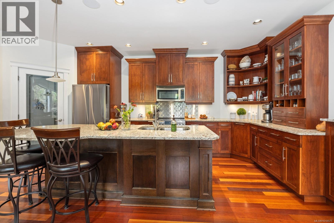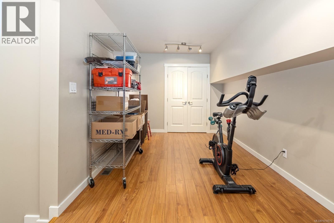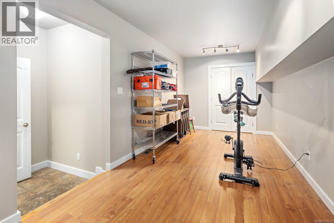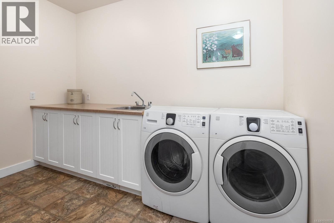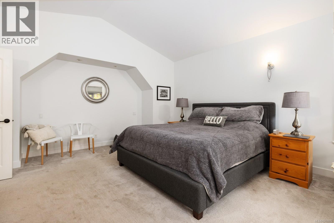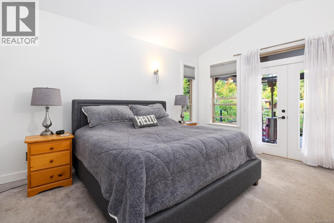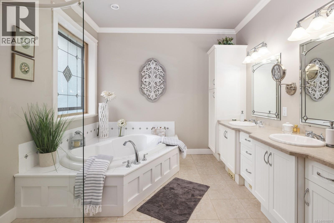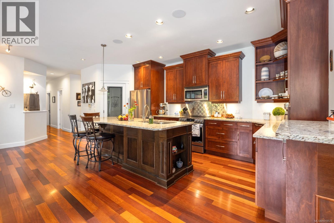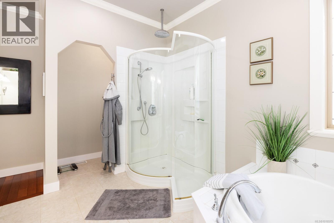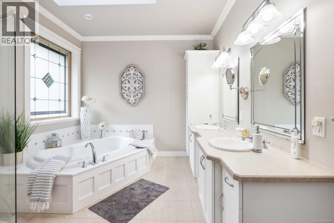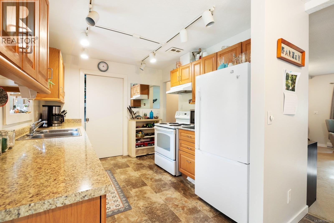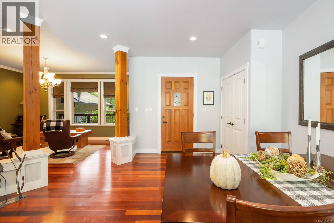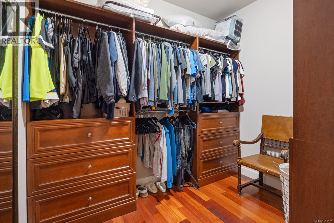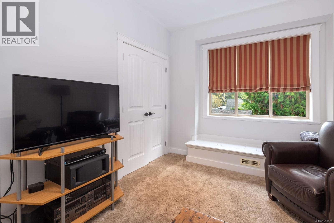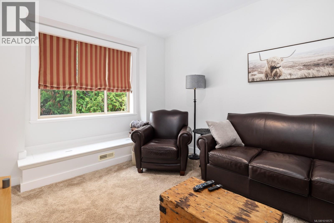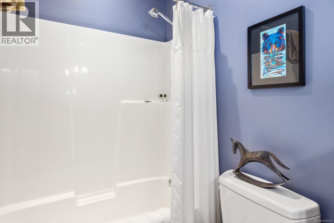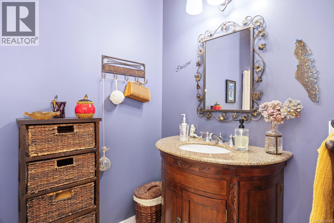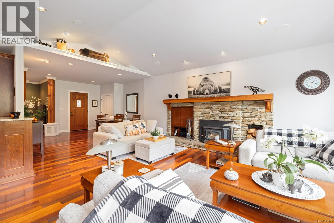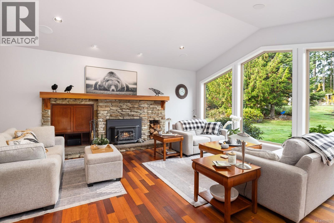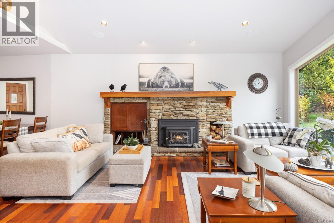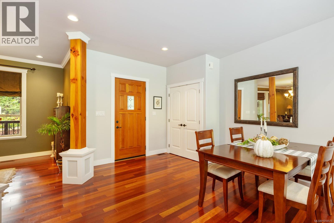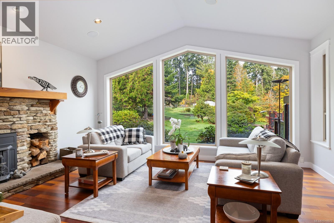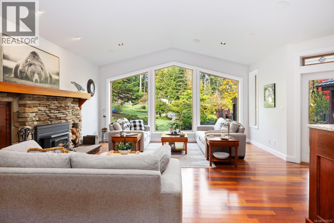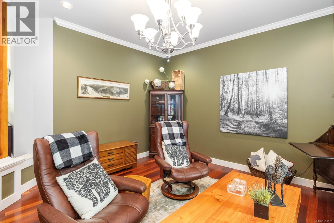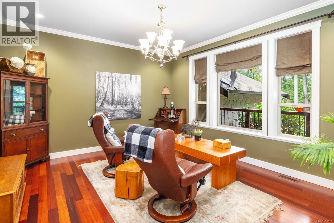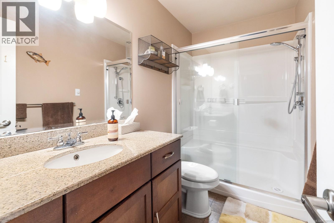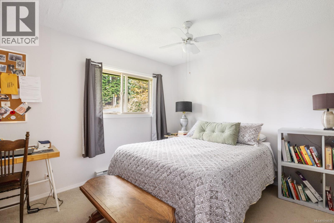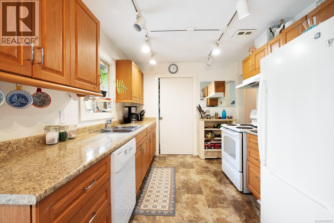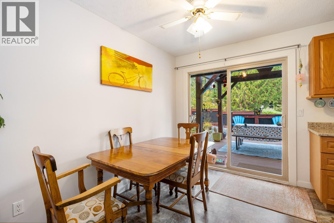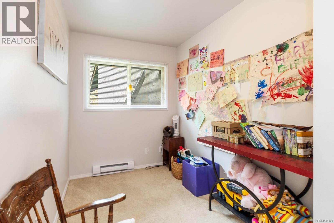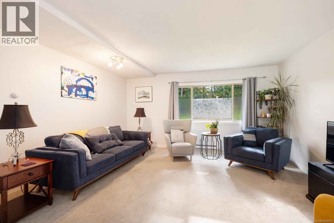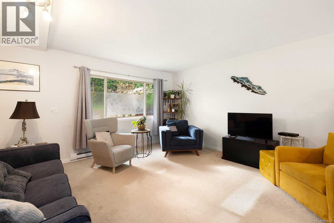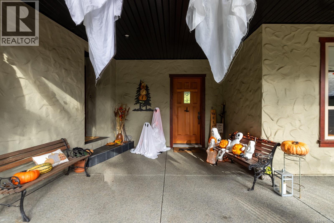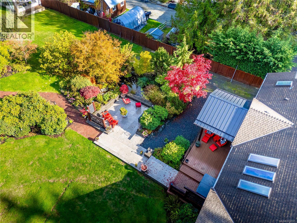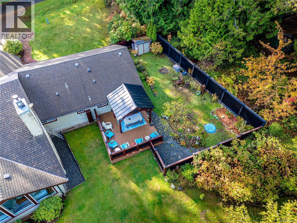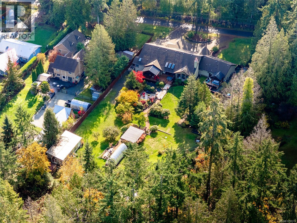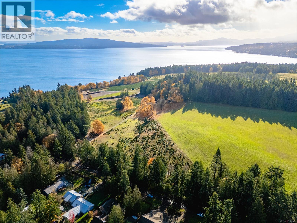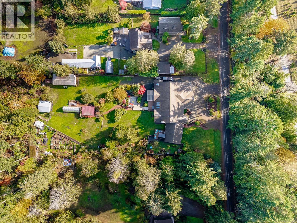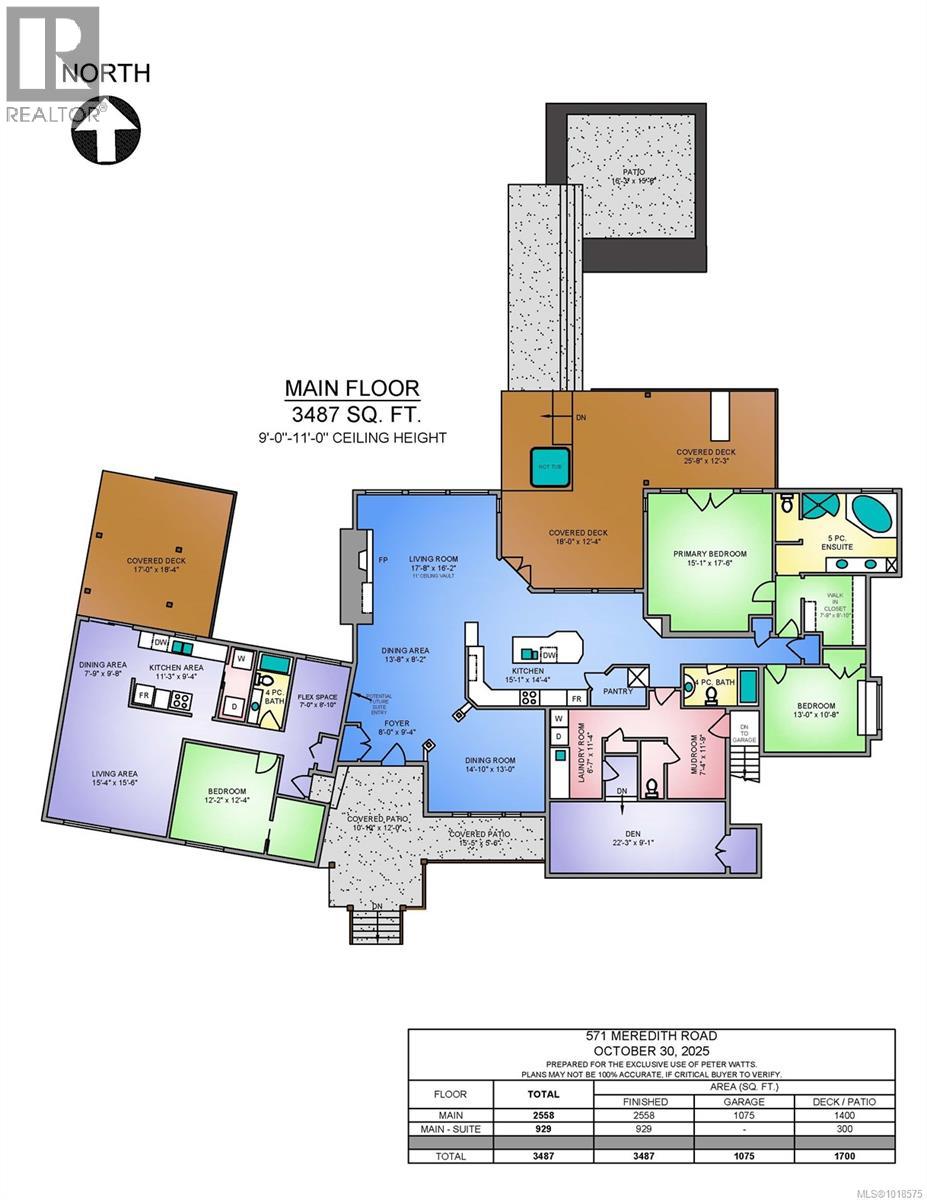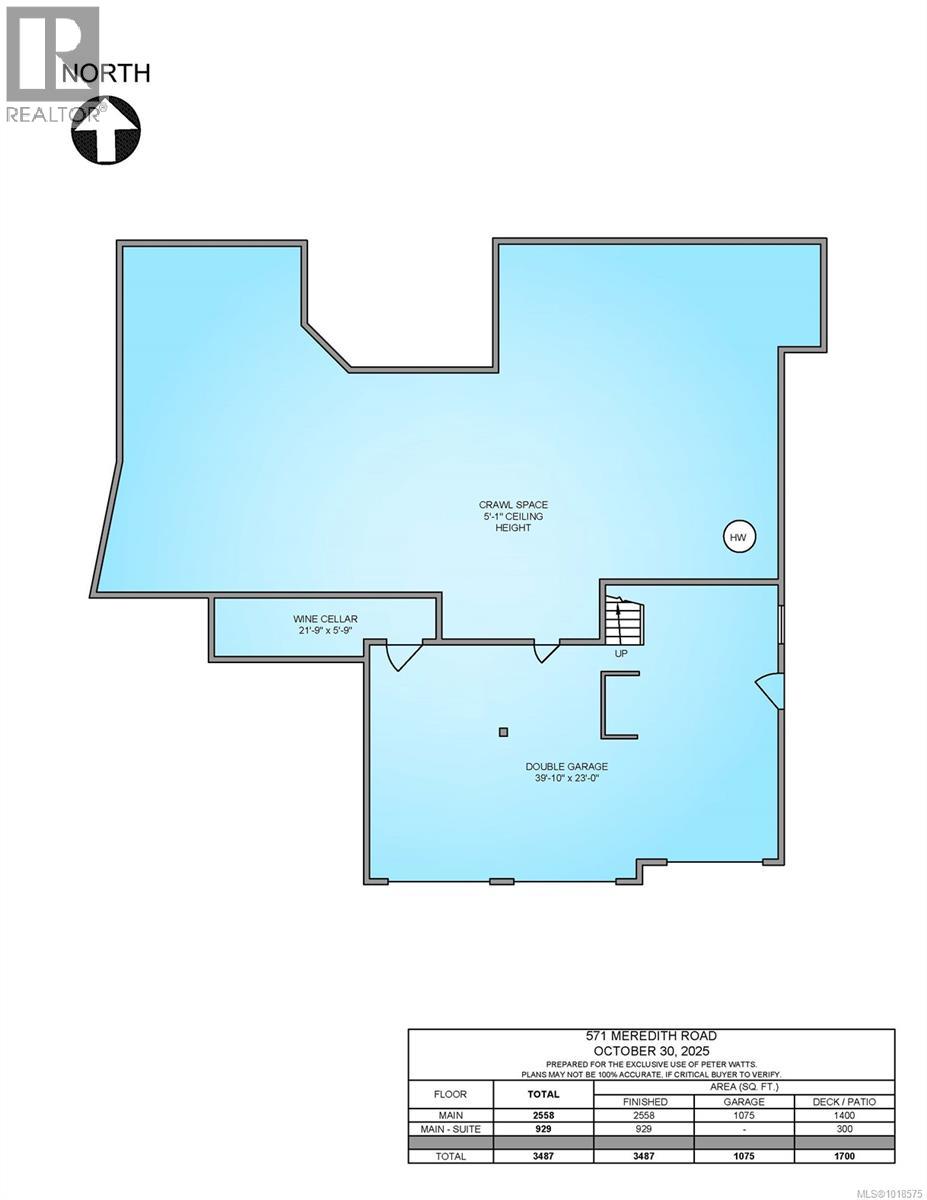3 Bedroom
3 Bathroom
3,487 ft2
Fireplace
Fully Air Conditioned
Forced Air, Heat Pump
Acreage
$1,625,000
Paradise Found! Welcome to this beautifully maintained, custom-built home situated on a peaceful, tree-lined street, surrounded by lush, landscaped gardens, a thriving vegetable garden, and a tranquil pond featuring graceful koi. The open-concept layout features large windows that fill the home with natural light and frame serene views of the garden. The main residence offers two bedrooms, including a spacious primary suite with a luxurious ensuite, walk-in closet, and access to the deck. A den provides space for a home office or fitness area. The self-contained suite includes one bedroom, a den (or second bedroom), and a private patio and garden area. Additional highlights include three garage bays—one equipped with a Tesla EV charger—two greenhouses, and an inviting outdoor BBQ and entertainment space. Contact your agent today to schedule a viewing. (id:46156)
Property Details
|
MLS® Number
|
1018575 |
|
Property Type
|
Single Family |
|
Neigbourhood
|
Mill Bay |
|
Parking Space Total
|
6 |
Building
|
Bathroom Total
|
3 |
|
Bedrooms Total
|
3 |
|
Constructed Date
|
2005 |
|
Cooling Type
|
Fully Air Conditioned |
|
Fireplace Present
|
Yes |
|
Fireplace Total
|
1 |
|
Heating Fuel
|
Electric, Wood |
|
Heating Type
|
Forced Air, Heat Pump |
|
Size Interior
|
3,487 Ft2 |
|
Total Finished Area
|
3487 Sqft |
|
Type
|
House |
Land
|
Acreage
|
Yes |
|
Size Irregular
|
1 |
|
Size Total
|
1 Ac |
|
Size Total Text
|
1 Ac |
|
Zoning Type
|
Residential |
Rooms
| Level |
Type |
Length |
Width |
Dimensions |
|
Main Level |
Den |
|
|
22'3 x 9'1 |
|
Main Level |
Entrance |
|
|
8'0 x 9'4 |
|
Main Level |
Ensuite |
|
|
5-Piece |
|
Main Level |
Primary Bedroom |
|
|
15'1 x 17'6 |
|
Main Level |
Bedroom |
|
|
13'0 x 10'8 |
|
Main Level |
Bathroom |
|
|
3-Piece |
|
Main Level |
Mud Room |
|
|
7'4 x 11'9 |
|
Main Level |
Laundry Room |
|
|
6'7 x 11'4 |
|
Main Level |
Kitchen |
|
|
15'1 x 14'4 |
|
Main Level |
Library |
|
|
14'10 x 13'0 |
|
Main Level |
Dining Room |
|
|
13'8 x 8'2 |
|
Main Level |
Living Room |
|
|
17'8 x 16'2 |
|
Additional Accommodation |
Other |
|
|
7'0 x 8'10 |
|
Additional Accommodation |
Bathroom |
|
|
X |
|
Additional Accommodation |
Bedroom |
|
|
12'2 x 12'4 |
|
Additional Accommodation |
Kitchen |
|
|
11'3 x 9'4 |
|
Additional Accommodation |
Dining Room |
|
|
7'9 x 9'8 |
|
Additional Accommodation |
Living Room |
|
|
15'4 x 15'6 |
https://www.realtor.ca/real-estate/29058299/571-meredith-rd-mill-bay-mill-bay


