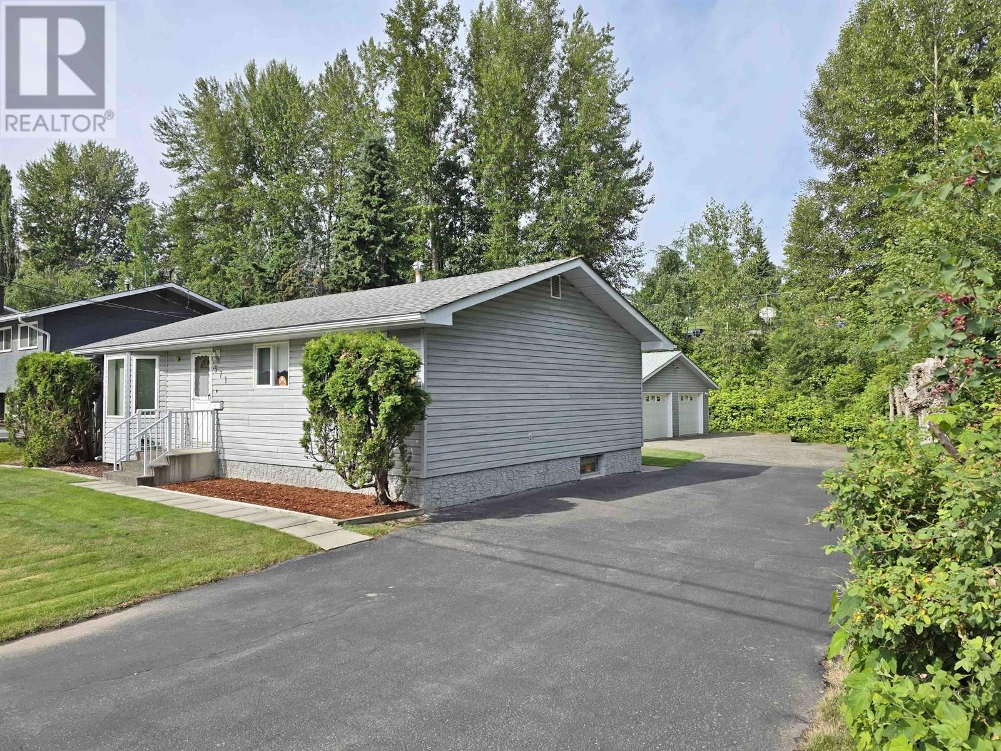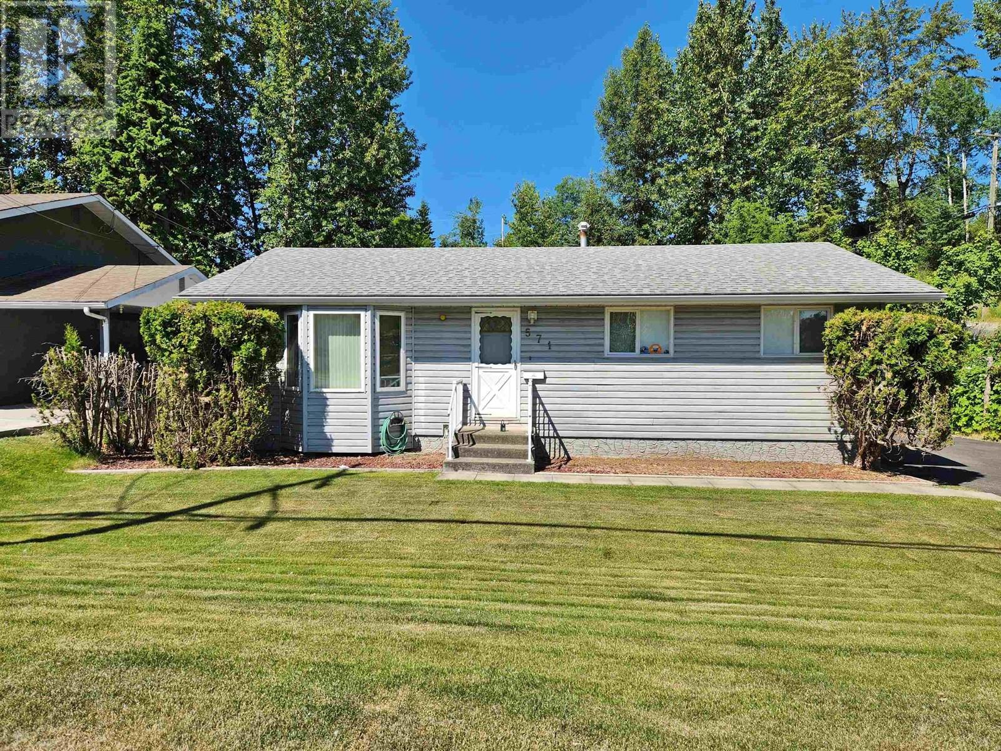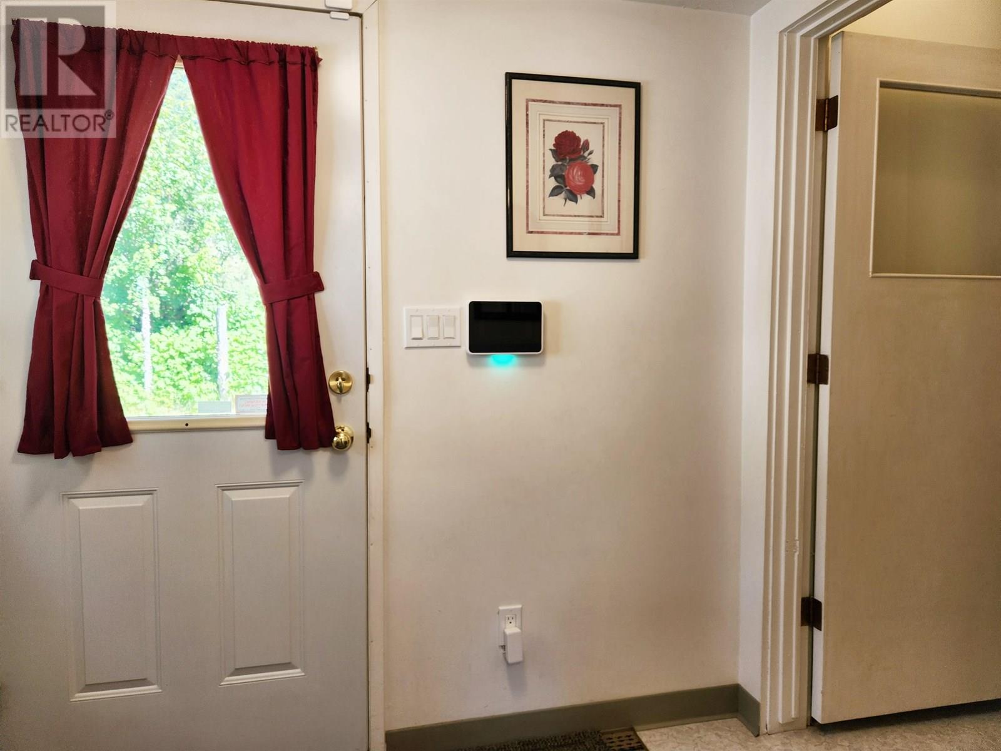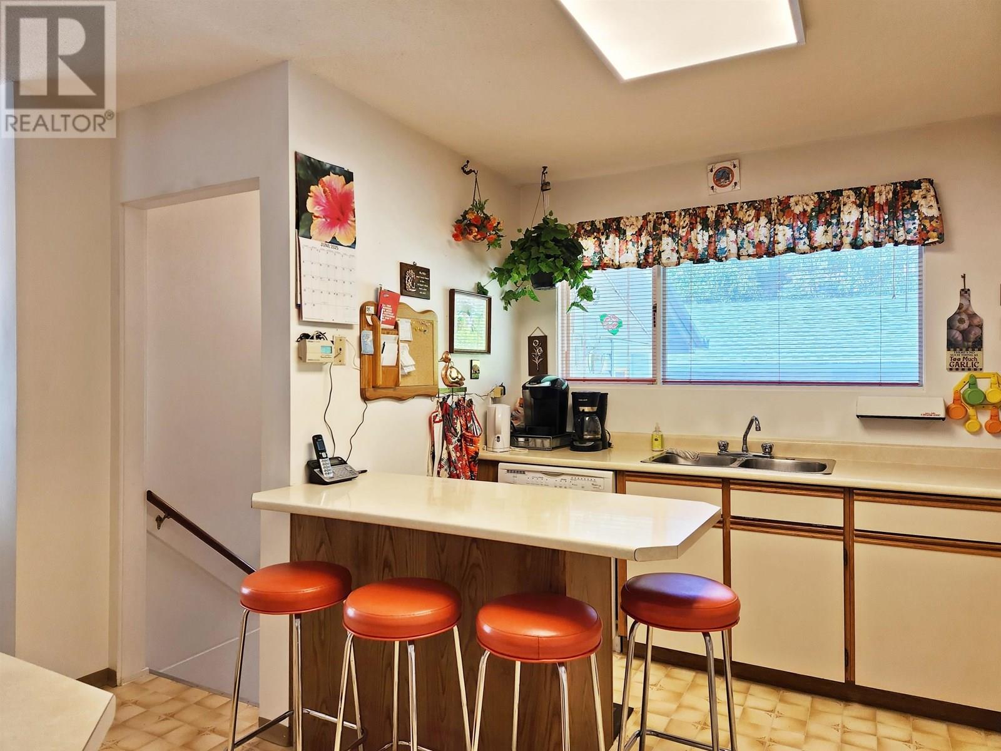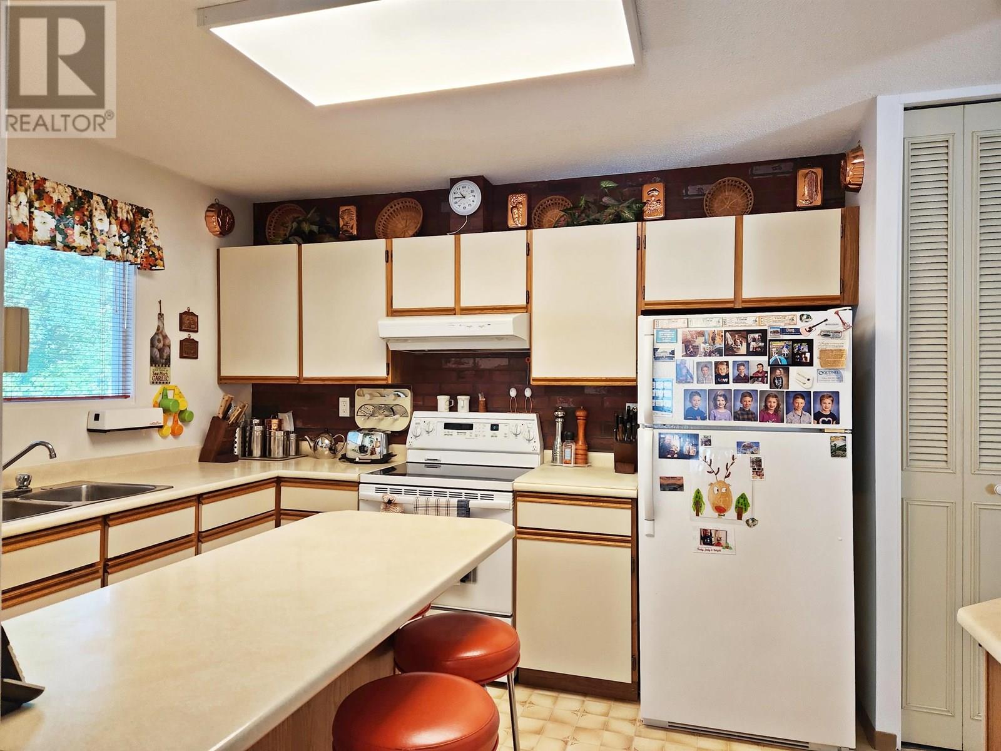4 Bedroom
2 Bathroom
2,192 ft2
Fireplace
Forced Air
$399,900
Check out this well cared for family home with 22'x28' detached shop on full city services! With the same owners for over 50 loving years, this charming beauty is on full city services, in the quiet Uplands subdivision. Three bedrooms up, One bedroom down with massive hobby room and separate outside entry. Lots of storage in the 10' x 14' garden shed and room to park or play in the fully finished garage. Nice flat lot with paved driveway, close to all the amenities including schools, shopping, church and endless walking trails along Baker Creek. (id:46156)
Property Details
|
MLS® Number
|
R3013779 |
|
Property Type
|
Single Family |
|
Storage Type
|
Storage |
|
Structure
|
Workshop |
Building
|
Bathroom Total
|
2 |
|
Bedrooms Total
|
4 |
|
Appliances
|
Washer, Dryer, Refrigerator, Stove, Dishwasher |
|
Basement Development
|
Finished |
|
Basement Type
|
Full (finished) |
|
Constructed Date
|
1971 |
|
Construction Style Attachment
|
Detached |
|
Exterior Finish
|
Vinyl Siding |
|
Fireplace Present
|
Yes |
|
Fireplace Total
|
1 |
|
Foundation Type
|
Concrete Perimeter |
|
Heating Fuel
|
Natural Gas |
|
Heating Type
|
Forced Air |
|
Roof Material
|
Asphalt Shingle |
|
Roof Style
|
Conventional |
|
Stories Total
|
2 |
|
Size Interior
|
2,192 Ft2 |
|
Type
|
House |
|
Utility Water
|
Municipal Water |
Parking
Land
|
Acreage
|
No |
|
Size Irregular
|
8282 |
|
Size Total
|
8282 Sqft |
|
Size Total Text
|
8282 Sqft |
Rooms
| Level |
Type |
Length |
Width |
Dimensions |
|
Basement |
Hobby Room |
10 ft ,9 in |
29 ft |
10 ft ,9 in x 29 ft |
|
Basement |
Office |
8 ft |
14 ft ,3 in |
8 ft x 14 ft ,3 in |
|
Basement |
Laundry Room |
8 ft ,6 in |
7 ft ,9 in |
8 ft ,6 in x 7 ft ,9 in |
|
Basement |
Bedroom 4 |
8 ft ,3 in |
13 ft |
8 ft ,3 in x 13 ft |
|
Main Level |
Kitchen |
12 ft ,4 in |
13 ft |
12 ft ,4 in x 13 ft |
|
Main Level |
Dining Room |
9 ft ,2 in |
8 ft ,9 in |
9 ft ,2 in x 8 ft ,9 in |
|
Main Level |
Living Room |
12 ft ,4 in |
18 ft ,3 in |
12 ft ,4 in x 18 ft ,3 in |
|
Main Level |
Primary Bedroom |
11 ft |
12 ft |
11 ft x 12 ft |
|
Main Level |
Bedroom 2 |
9 ft |
9 ft |
9 ft x 9 ft |
|
Main Level |
Bedroom 3 |
9 ft |
12 ft ,7 in |
9 ft x 12 ft ,7 in |
|
Main Level |
Foyer |
7 ft ,6 in |
12 ft ,9 in |
7 ft ,6 in x 12 ft ,9 in |
https://www.realtor.ca/real-estate/28447112/571-perry-street-quesnel


