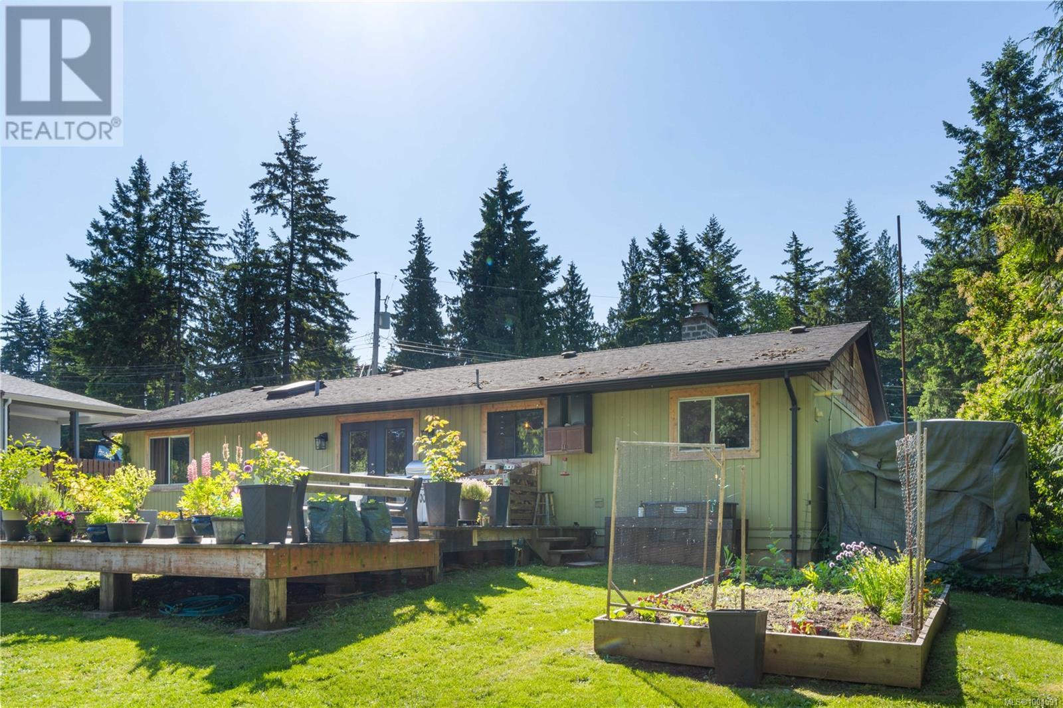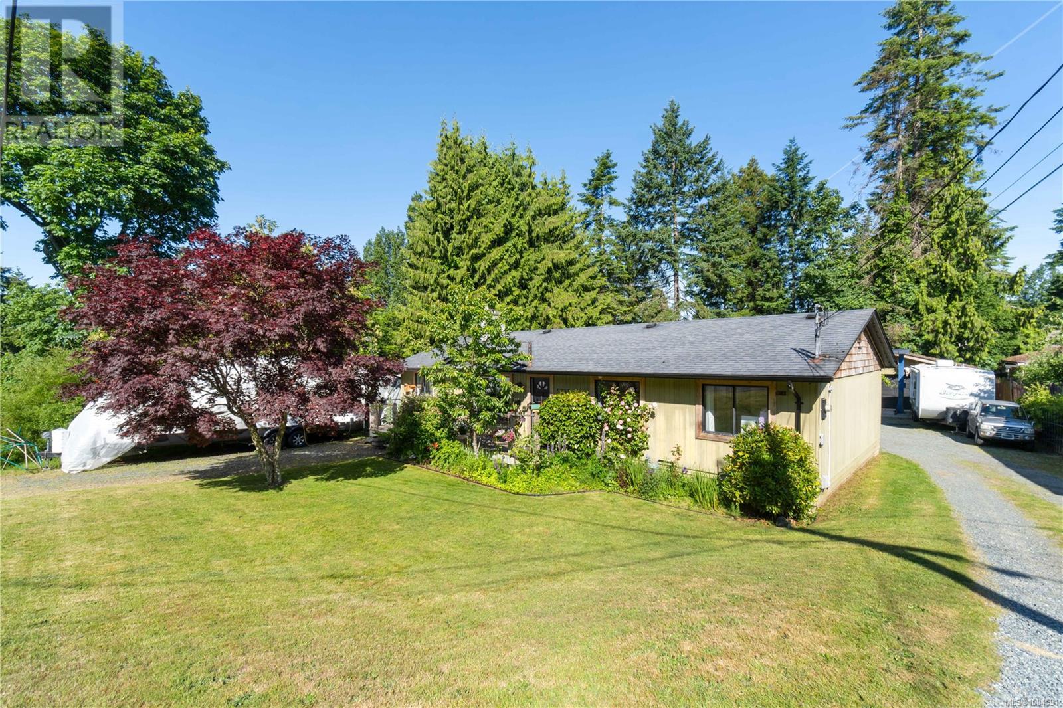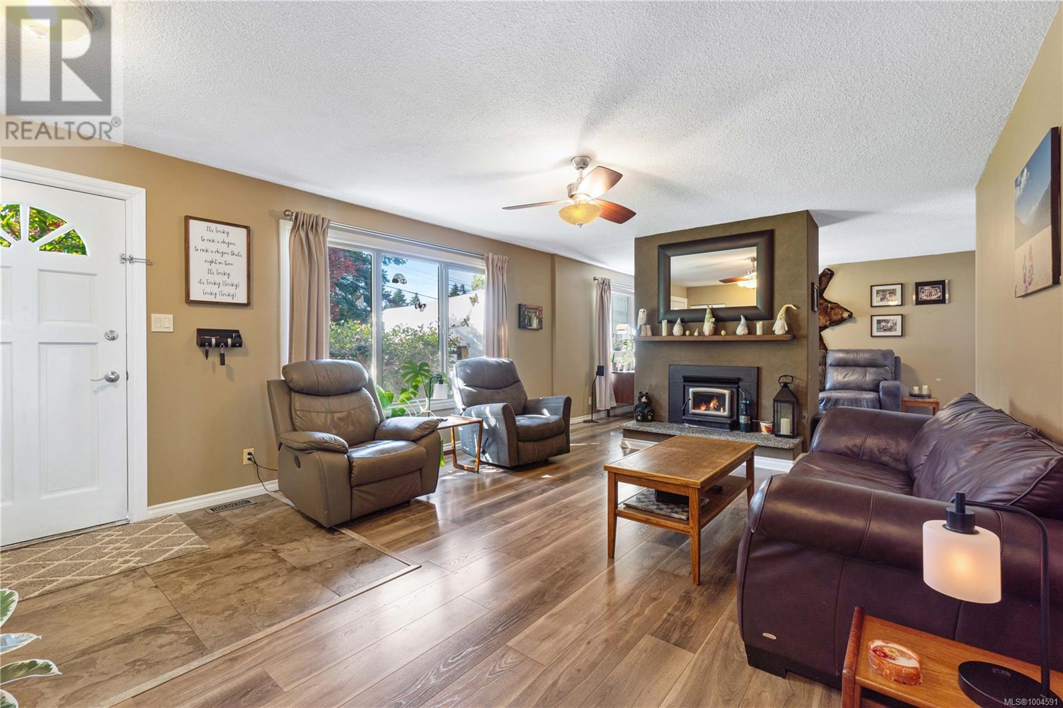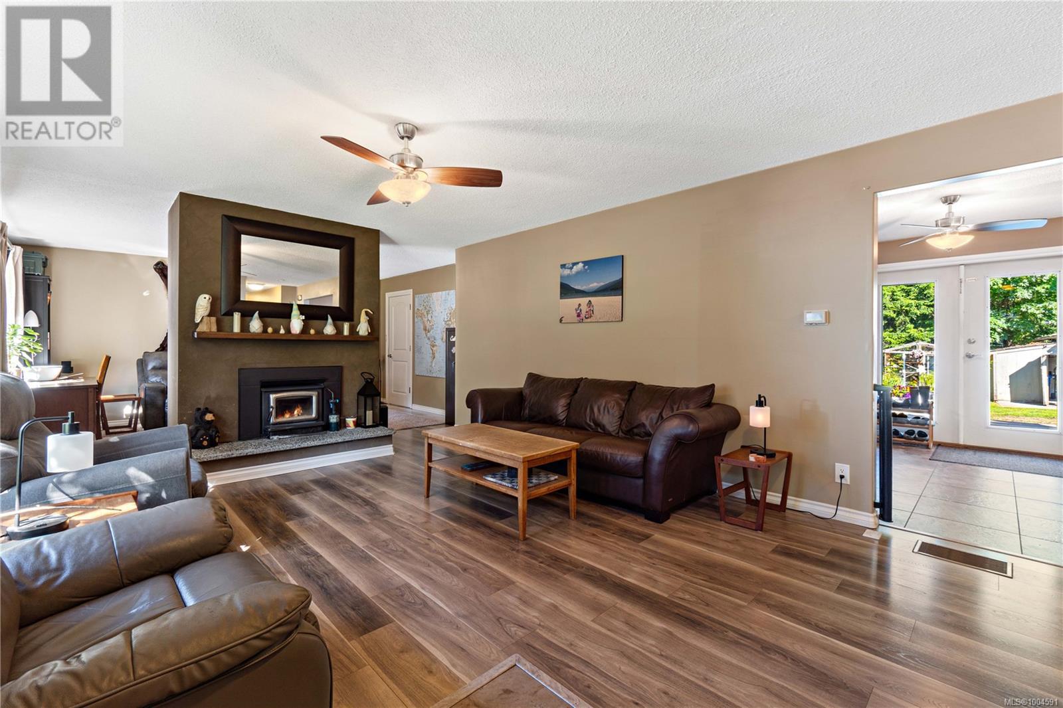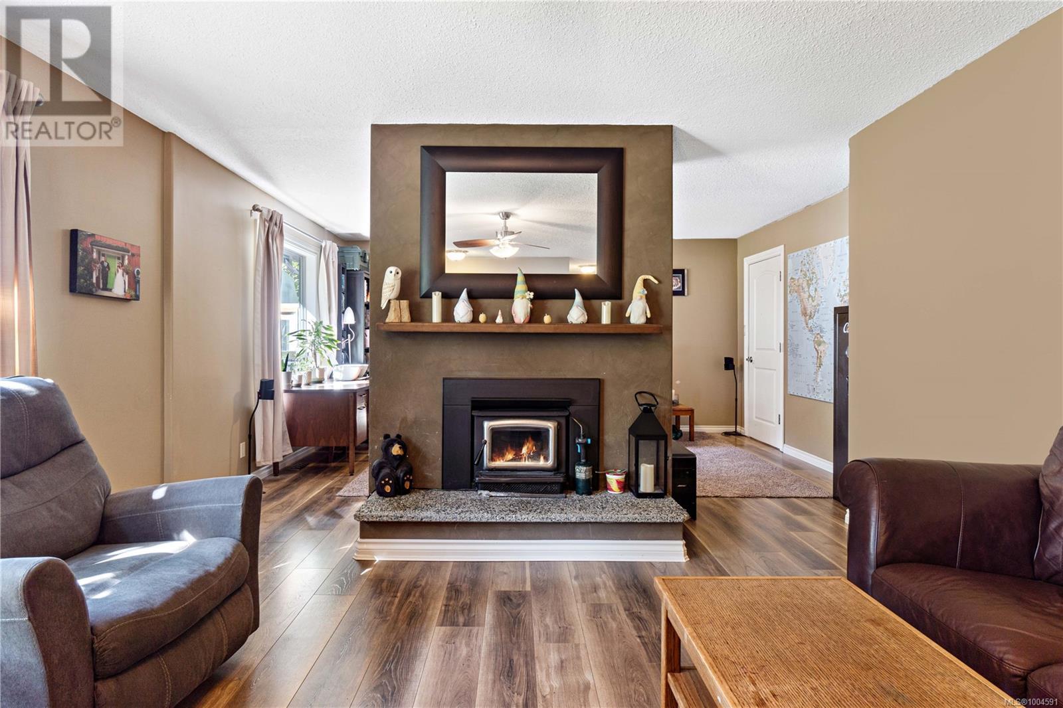3 Bedroom
1 Bathroom
1,951 ft2
Fireplace
Air Conditioned
Forced Air
$780,000
Charming rancher in desirable Pleasant Valley on a generous 0.35-acre private lot! This 3-bedroom, 1-bath home offers 1420 sqft of comfortable living space with an updated kitchen and bathroom, cozy woodstove insert, gas furnace with A/C, and gas hot water on demand. The eat-in kitchen is equipped with a gas stove top, large fridge all which opens to a spacious rear deck overlooking the expansive backyard, complete with raised vegetable gardens—perfect for outdoor living. A standout feature is the decent sized shop (531 sqft) with additional storage, double driveway, providing ample parking and space for all your toys. Conveniently located near North End amenities with easy access to the parkway. Measurements are approximate and all data should be verified. (id:46156)
Property Details
|
MLS® Number
|
1004591 |
|
Property Type
|
Single Family |
|
Neigbourhood
|
Pleasant Valley |
|
Features
|
Central Location, Other, Rectangular |
|
Parking Space Total
|
6 |
|
Structure
|
Shed |
Building
|
Bathroom Total
|
1 |
|
Bedrooms Total
|
3 |
|
Constructed Date
|
1976 |
|
Cooling Type
|
Air Conditioned |
|
Fireplace Present
|
Yes |
|
Fireplace Total
|
1 |
|
Heating Fuel
|
Natural Gas |
|
Heating Type
|
Forced Air |
|
Size Interior
|
1,951 Ft2 |
|
Total Finished Area
|
1420 Sqft |
|
Type
|
House |
Land
|
Access Type
|
Road Access |
|
Acreage
|
No |
|
Size Irregular
|
15246 |
|
Size Total
|
15246 Sqft |
|
Size Total Text
|
15246 Sqft |
|
Zoning Description
|
R5 |
|
Zoning Type
|
Residential |
Rooms
| Level |
Type |
Length |
Width |
Dimensions |
|
Main Level |
Bathroom |
|
|
4-Piece |
|
Main Level |
Laundry Room |
|
|
11'7 x 8'8 |
|
Main Level |
Entrance |
10 ft |
|
10 ft x Measurements not available |
|
Main Level |
Bedroom |
|
|
10'1 x 9'8 |
|
Main Level |
Bedroom |
|
|
10'2 x 8'7 |
|
Main Level |
Primary Bedroom |
12 ft |
|
12 ft x Measurements not available |
|
Main Level |
Dining Room |
|
|
12'6 x 9'11 |
|
Main Level |
Kitchen |
|
11 ft |
Measurements not available x 11 ft |
|
Main Level |
Family Room |
|
|
16'1 x 9'4 |
|
Main Level |
Living Room |
|
|
17'9 x 14'1 |
https://www.realtor.ca/real-estate/28516498/5733-amsterdam-cres-nanaimo-pleasant-valley


