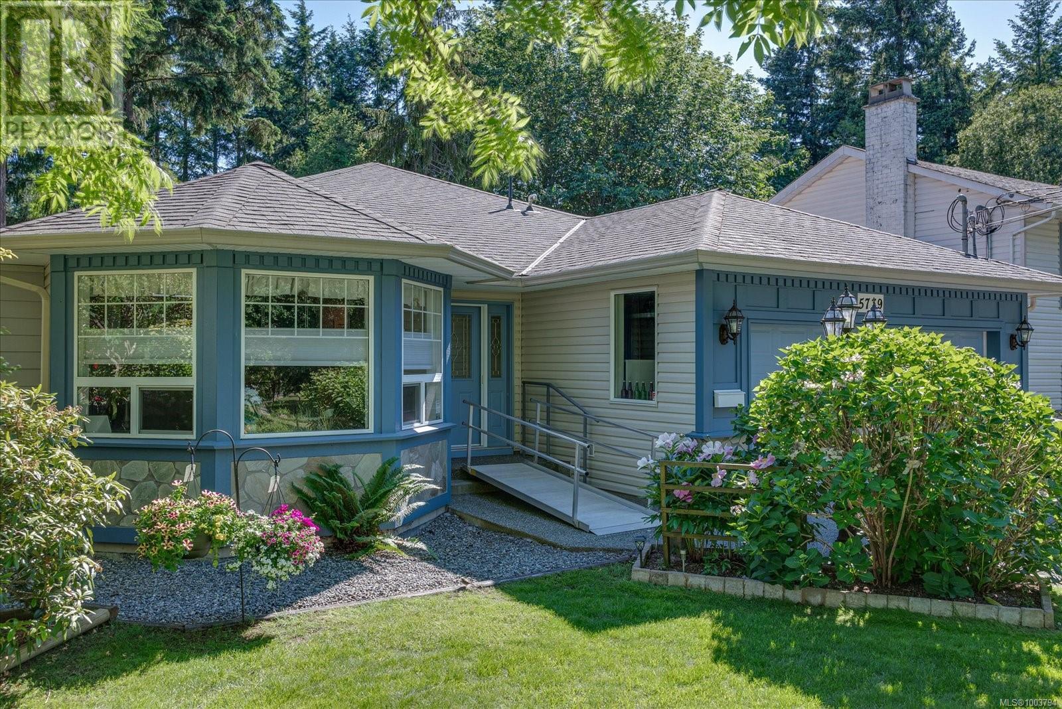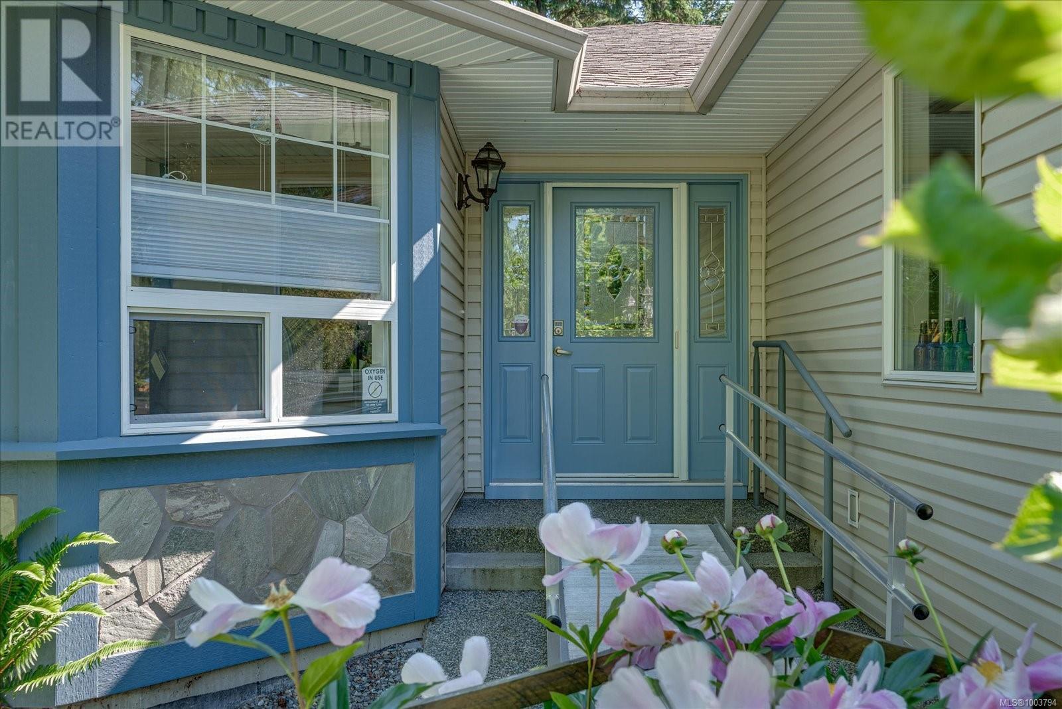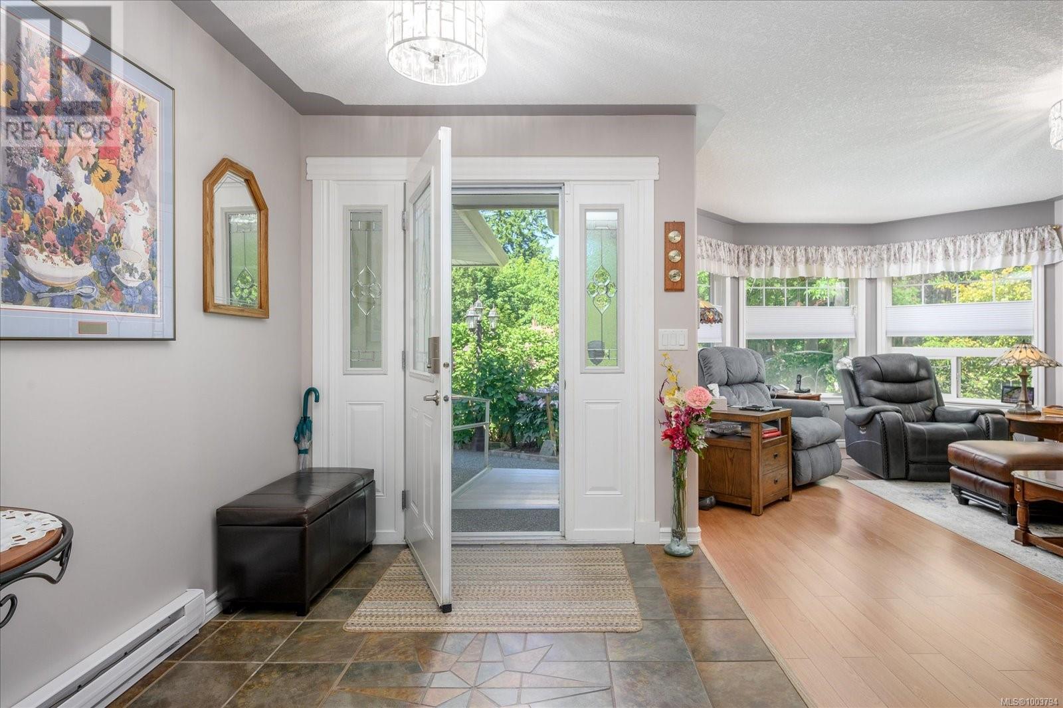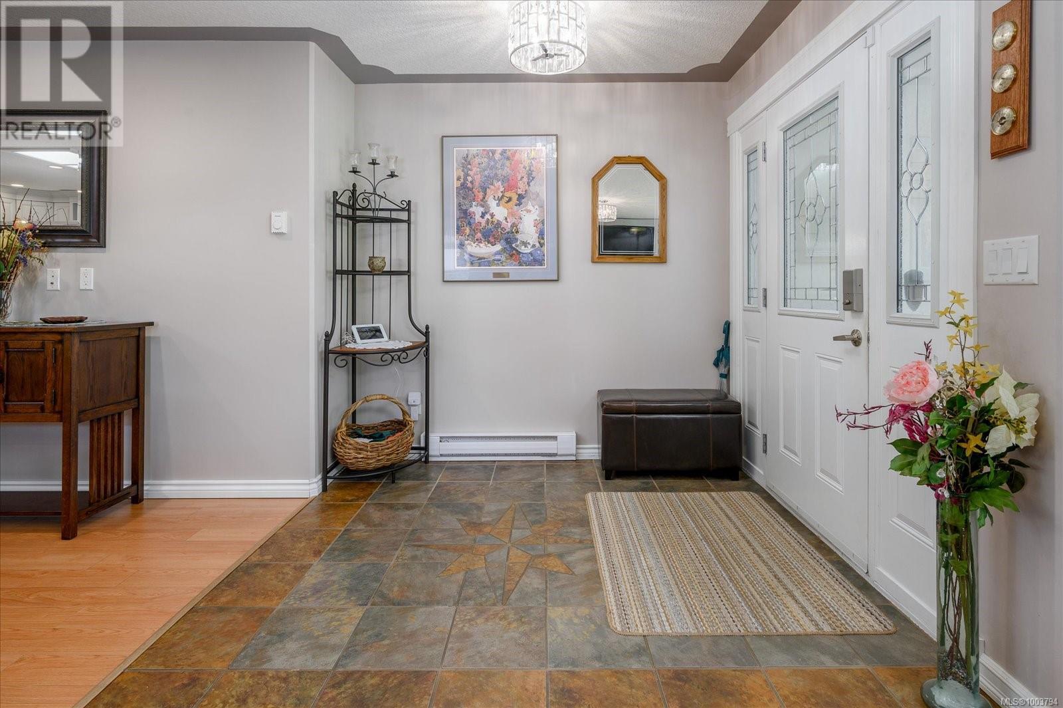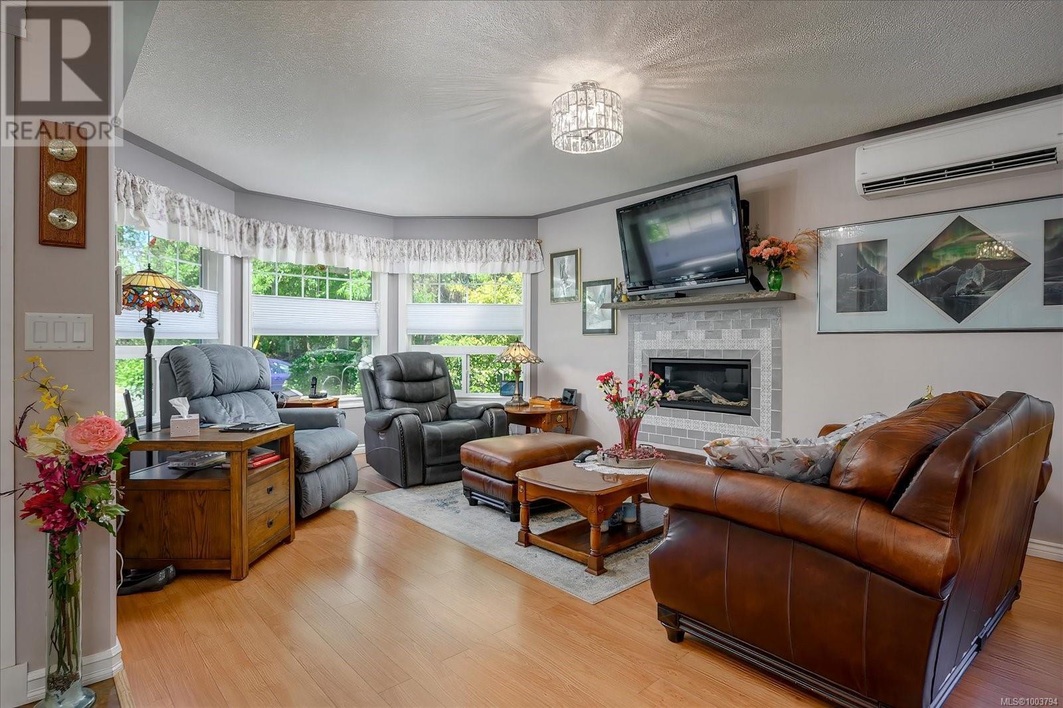3 Bedroom
2 Bathroom
1,580 ft2
Fireplace
See Remarks
Heat Pump
$799,900
Tucked away on a quiet cul-de-sac in the popular Pleasant Valley neighbourhood, this beautifully updated rancher offers the ideal layout for easy, single-level living. With 3 bedrooms (or 2 plus a den) and 2 full bathrooms, the home features a bright, open floor plan with plenty of space to relax or entertain. The fully renovated chef’s kitchen complete with stone countertops, tile backsplash and a large island is perfect for preparing meals with ease. French doors lead to a covered patio and a private, fully fenced yard—an inviting outdoor space for morning coffee or summer afternoons. The yard is beautifully landscaped and low maintenance, with trellised grapevines, garden beds, and a garden shed for storing tools and supplies. The cozy living room features a bay window and a modern gas fireplace for comfort in cooler months. The spacious primary suite includes a walk-in closet and a 3-piece ensuite. Additional features include a double garage, heat pump for efficient year-round comfort, and a 4.5-foot heated crawlspace offering valuable storage space. Centrally located near bus routes, shopping, and all north-end amenities, this move-in ready home offers a peaceful, low-maintenance lifestyle in a welcoming community—ideal for downsizers or those seeking the ease of one-level living. All measurements are approximate and should be confirmed if important. (id:46156)
Property Details
|
MLS® Number
|
1003794 |
|
Property Type
|
Single Family |
|
Neigbourhood
|
Central Nanaimo |
|
Features
|
Central Location, Cul-de-sac, Level Lot, Private Setting, Other |
|
Parking Space Total
|
4 |
|
Plan
|
Vip83398 |
|
Structure
|
Shed |
Building
|
Bathroom Total
|
2 |
|
Bedrooms Total
|
3 |
|
Constructed Date
|
2008 |
|
Cooling Type
|
See Remarks |
|
Fireplace Present
|
Yes |
|
Fireplace Total
|
1 |
|
Heating Fuel
|
Electric |
|
Heating Type
|
Heat Pump |
|
Size Interior
|
1,580 Ft2 |
|
Total Finished Area
|
1580 Sqft |
|
Type
|
House |
Land
|
Access Type
|
Road Access |
|
Acreage
|
No |
|
Size Irregular
|
7231 |
|
Size Total
|
7231 Sqft |
|
Size Total Text
|
7231 Sqft |
|
Zoning Description
|
R5 |
|
Zoning Type
|
Residential |
Rooms
| Level |
Type |
Length |
Width |
Dimensions |
|
Main Level |
Bathroom |
|
|
3-Piece |
|
Main Level |
Bedroom |
|
|
13'0 x 11'2 |
|
Main Level |
Ensuite |
|
|
3-Piece |
|
Main Level |
Primary Bedroom |
|
|
13'1 x 12'0 |
|
Main Level |
Bedroom |
|
|
14'11 x 9'10 |
|
Main Level |
Laundry Room |
|
|
11'2 x 7'6 |
|
Main Level |
Kitchen |
|
|
20'2 x 13'3 |
|
Main Level |
Dining Room |
|
|
17'7 x 7'7 |
|
Main Level |
Living Room |
|
|
17'8 x 12'2 |
|
Main Level |
Entrance |
|
|
7'11 x 7'5 |
https://www.realtor.ca/real-estate/28484212/5739-malpass-rd-nanaimo-central-nanaimo


