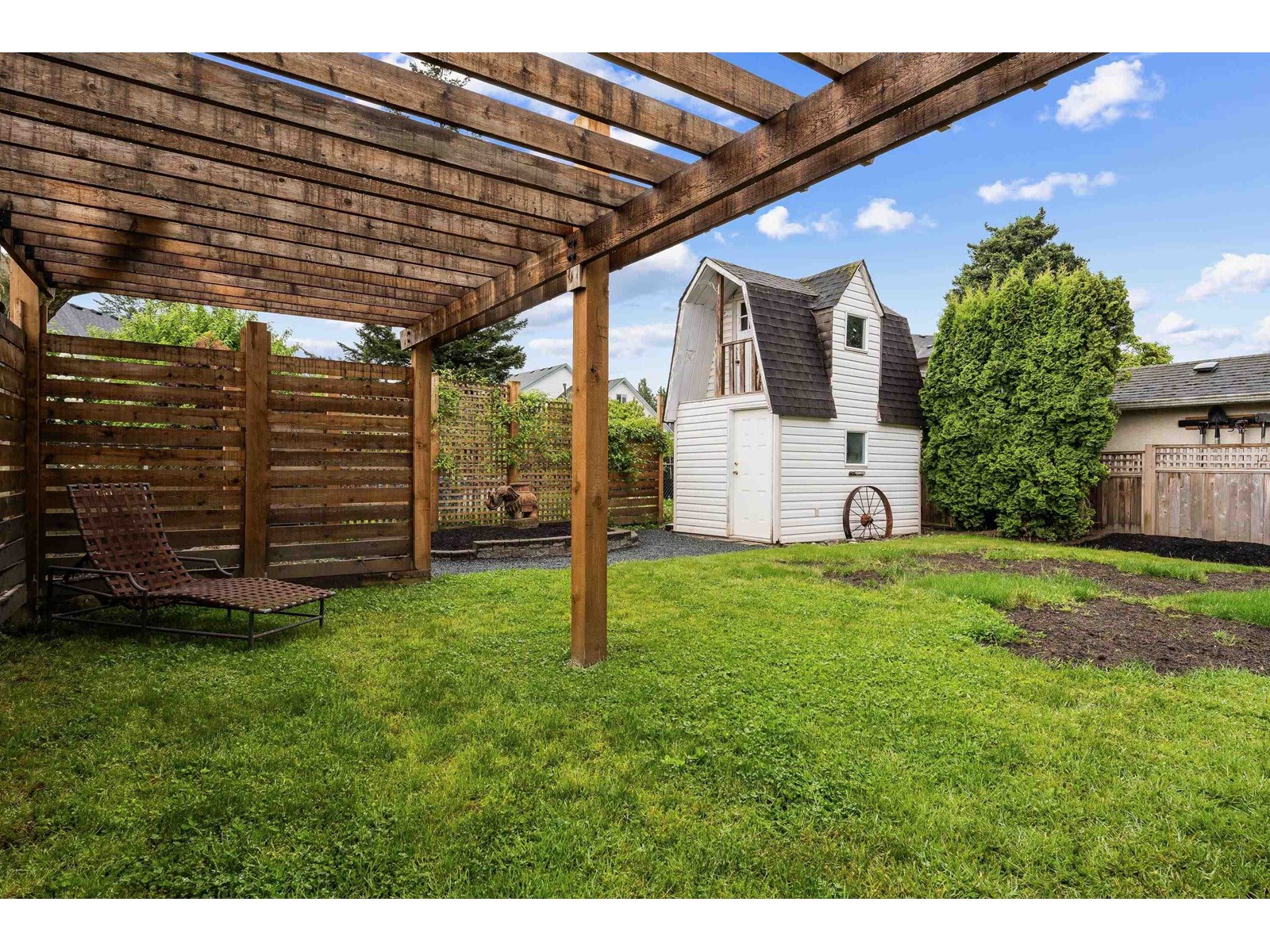5 Bedroom
3 Bathroom
2,308 ft2
Central Air Conditioning
Forced Air
$979,000
FABULOUS 5 Bedroom FAMILY HOME situated on one of Sardis's most desirable streets! This thoughtful layout features 5 spacious bedrooms UP including a primary suite w/ 3 piece ensuite and accessible washroom. An elevator was added from the living area to the primary for added convenience! (can stay or be removed) The main floor is a fabulous family layout w/ 2 living rooms, a dining area, and a lovely kitchen w/ eating nook. The kitchen has been renovated w/ white shaker cabinets, new fridge, and a feature tile backsplash. Sliding door access to the COVERED PATIO and large fenced yard w/ MTN VIEWS, a pergola, and a play house! 2023 central AC & additional primary suite AC added. Fresh paint, hardwood floors- you name it! Double car garage, RV parking, & 3 blocks to UFV + Vedder River! * PREC - Personal Real Estate Corporation (id:46156)
Property Details
|
MLS® Number
|
R3003681 |
|
Property Type
|
Single Family |
|
Storage Type
|
Storage |
|
View Type
|
Mountain View |
Building
|
Bathroom Total
|
3 |
|
Bedrooms Total
|
5 |
|
Appliances
|
Washer, Dryer, Refrigerator, Stove, Dishwasher |
|
Basement Type
|
Crawl Space |
|
Constructed Date
|
1992 |
|
Construction Style Attachment
|
Detached |
|
Cooling Type
|
Central Air Conditioning |
|
Fixture
|
Drapes/window Coverings |
|
Heating Fuel
|
Natural Gas |
|
Heating Type
|
Forced Air |
|
Stories Total
|
2 |
|
Size Interior
|
2,308 Ft2 |
|
Type
|
House |
Parking
Land
|
Acreage
|
No |
|
Size Depth
|
112 Ft ,2 In |
|
Size Frontage
|
50 Ft ,1 In |
|
Size Irregular
|
5489 |
|
Size Total
|
5489 Sqft |
|
Size Total Text
|
5489 Sqft |
Rooms
| Level |
Type |
Length |
Width |
Dimensions |
|
Above |
Primary Bedroom |
11 ft ,6 in |
15 ft ,8 in |
11 ft ,6 in x 15 ft ,8 in |
|
Above |
Other |
4 ft ,7 in |
10 ft ,2 in |
4 ft ,7 in x 10 ft ,2 in |
|
Above |
Bedroom 2 |
12 ft ,4 in |
10 ft ,2 in |
12 ft ,4 in x 10 ft ,2 in |
|
Above |
Bedroom 3 |
9 ft ,1 in |
14 ft |
9 ft ,1 in x 14 ft |
|
Above |
Bedroom 4 |
11 ft |
10 ft ,2 in |
11 ft x 10 ft ,2 in |
|
Above |
Bedroom 5 |
11 ft ,6 in |
23 ft ,2 in |
11 ft ,6 in x 23 ft ,2 in |
|
Main Level |
Foyer |
13 ft ,5 in |
18 ft ,8 in |
13 ft ,5 in x 18 ft ,8 in |
|
Main Level |
Kitchen |
16 ft |
12 ft |
16 ft x 12 ft |
|
Main Level |
Living Room |
12 ft ,3 in |
16 ft ,2 in |
12 ft ,3 in x 16 ft ,2 in |
|
Main Level |
Family Room |
11 ft ,5 in |
21 ft ,2 in |
11 ft ,5 in x 21 ft ,2 in |
|
Main Level |
Dining Room |
11 ft |
10 ft ,6 in |
11 ft x 10 ft ,6 in |
|
Main Level |
Laundry Room |
12 ft ,4 in |
5 ft ,1 in |
12 ft ,4 in x 5 ft ,1 in |
https://www.realtor.ca/real-estate/28326203/5746-gillian-place-sardis-south-chilliwack














































