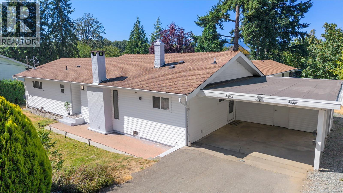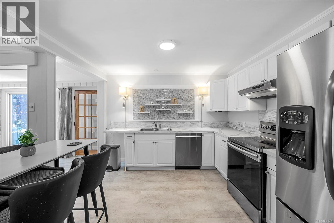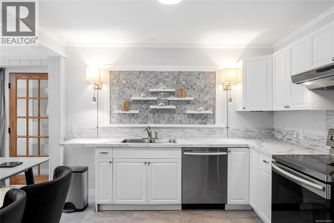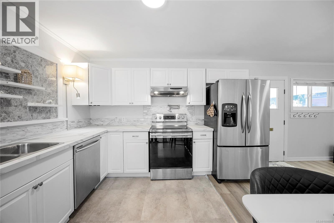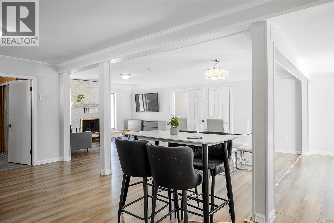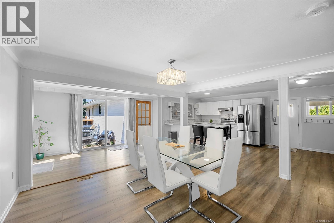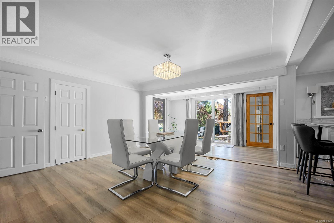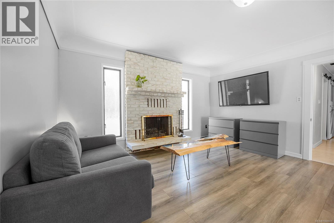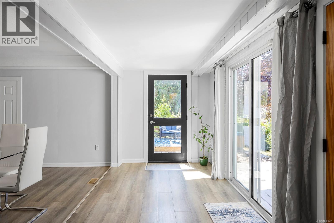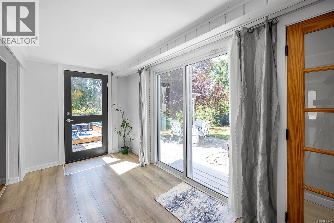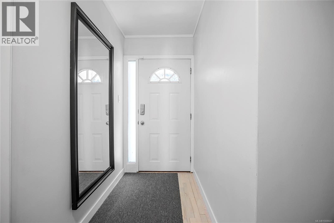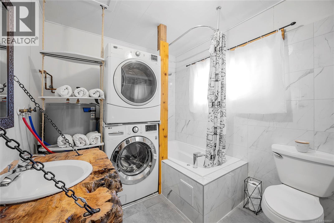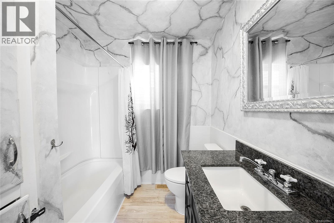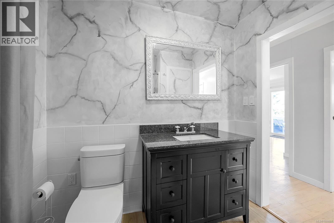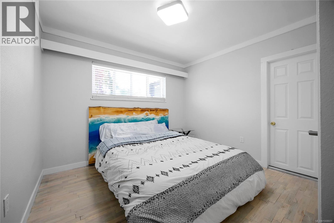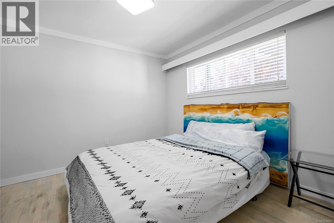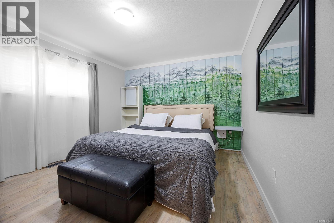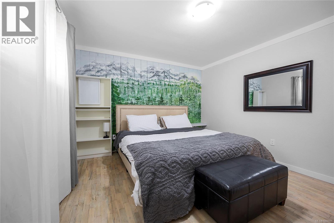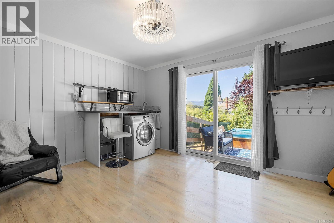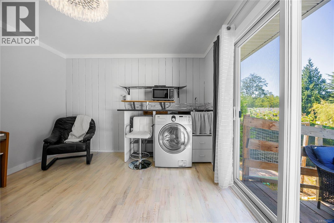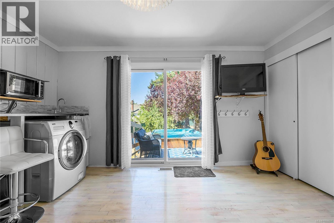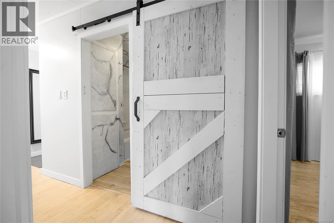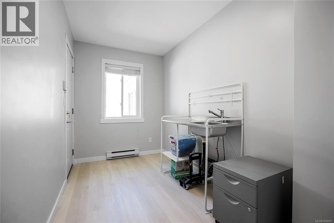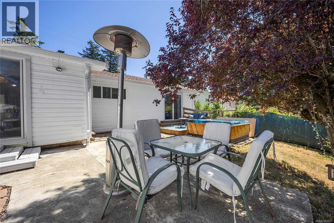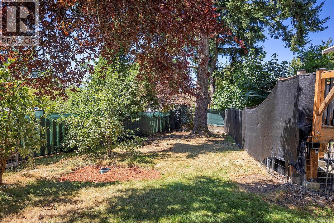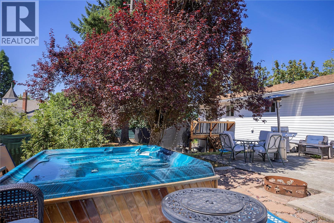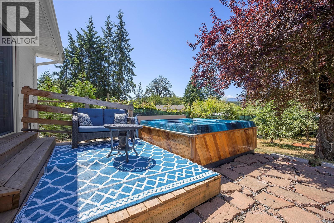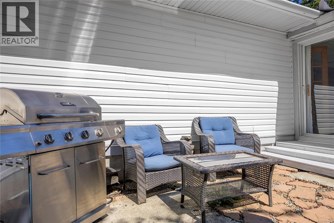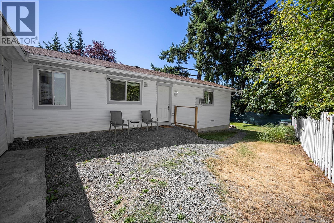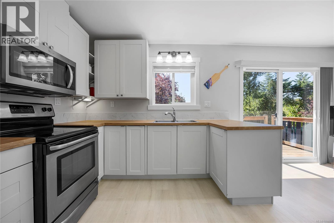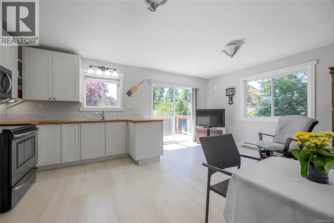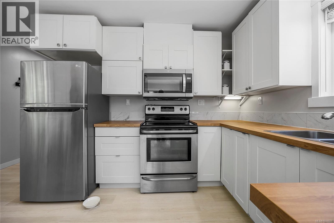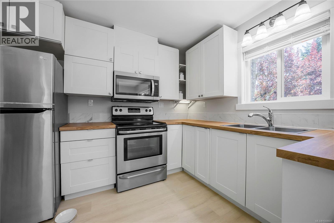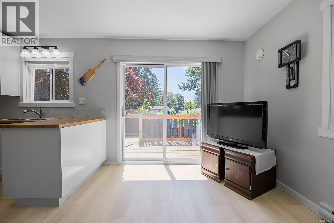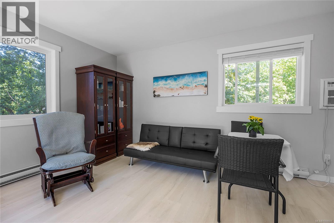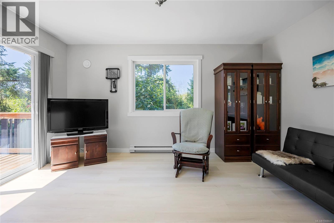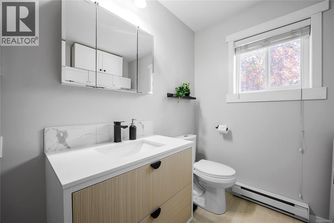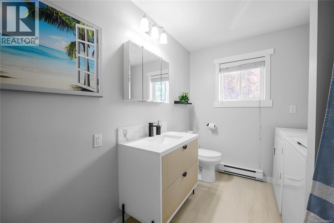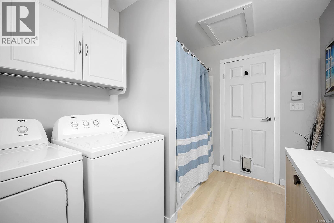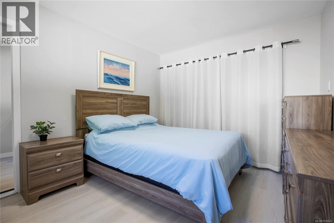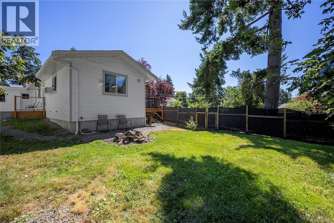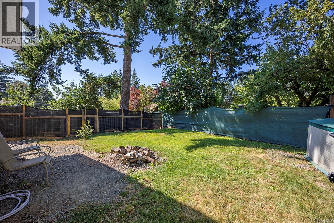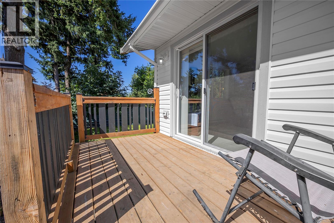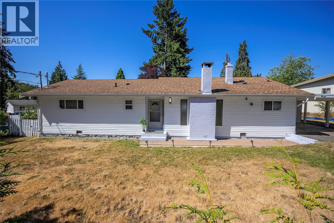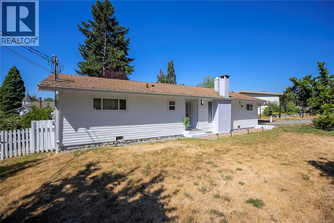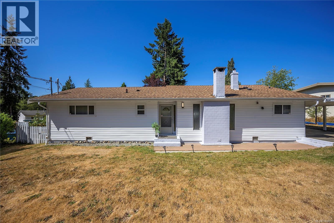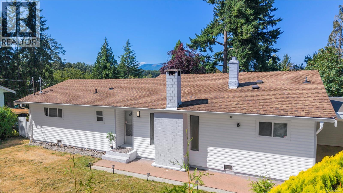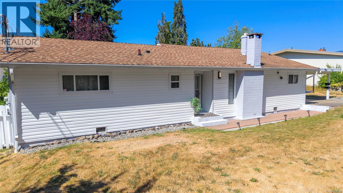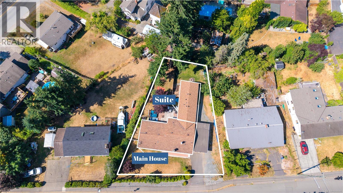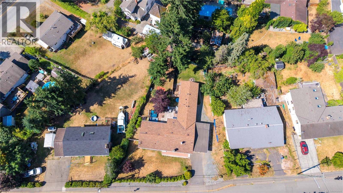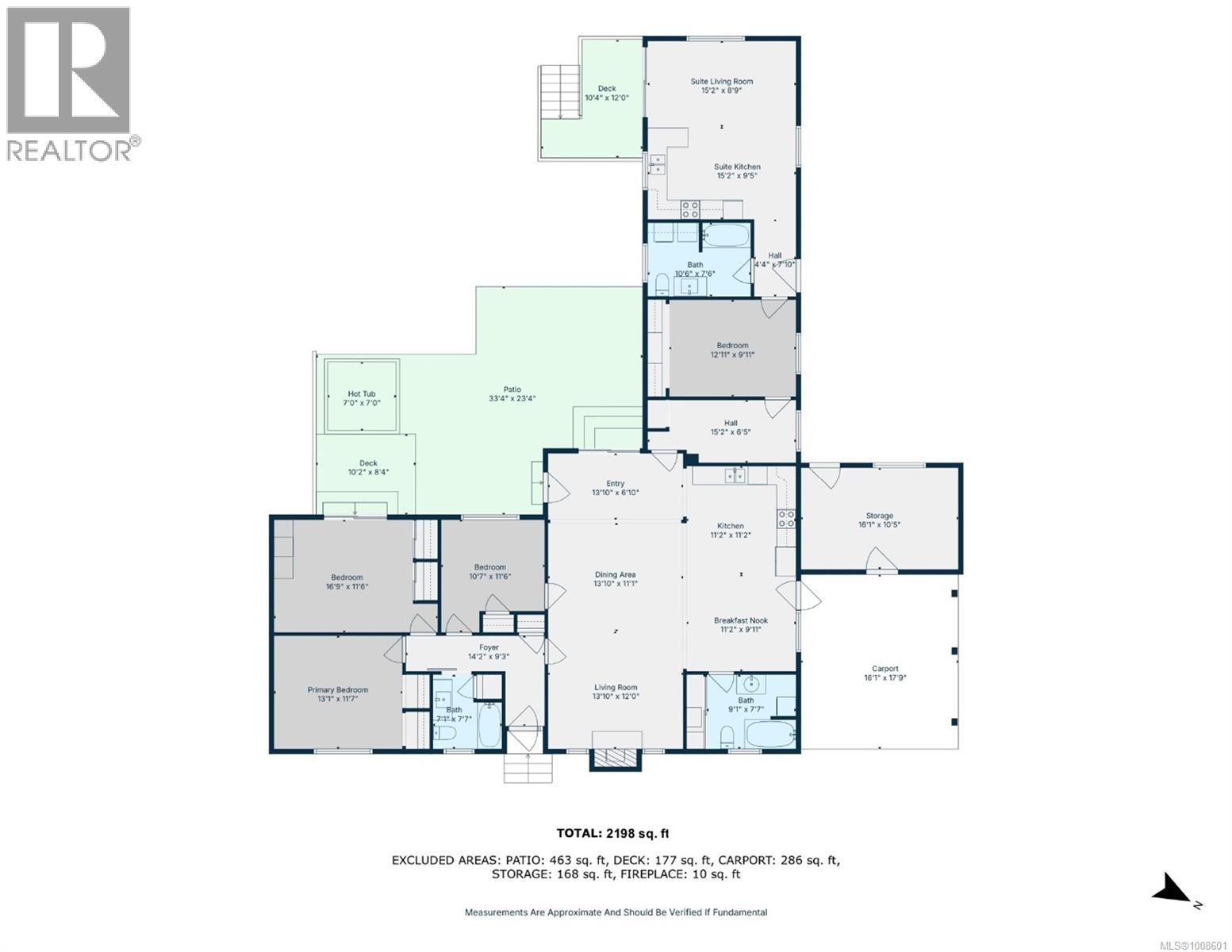4 Bedroom
3 Bathroom
2,356 ft2
Fireplace
Window Air Conditioner
Baseboard Heaters
$875,000
Welcome to this immaculate home with a bright, newer legal 1-bedroom suite. Sure to impress, this beautiful home features fresh paint, newer flooring, updated light fixtures, numerous upgrades, and an open-concept design with a beachy feel throughout. Both the main house and suite are rancher-style and ideal for many living options—from Airbnb to multigenerational living. The suite is perfect for families needing space for parents or grandparents, or as a great mortgage helper. Both spaces are bright and private, separated by a fence outside and a flex space inside. Each has its own patio or deck to enjoy the peaceful, sunny backyard, perfect for gardeners and sun lovers. The main home has a hot tub, private patio for BBQs, and a storage room off the carport, plus storage in both crawlspaces. Close to amenities and designed for flexibility, this home is turnkey and ready for its next owner. All data and measurements approx, verify if important. (id:46156)
Property Details
|
MLS® Number
|
1008601 |
|
Property Type
|
Single Family |
|
Neigbourhood
|
East Duncan |
|
Features
|
Central Location, Level Lot, Southern Exposure, Other |
|
Parking Space Total
|
5 |
|
Structure
|
Patio(s) |
|
View Type
|
Mountain View |
Building
|
Bathroom Total
|
3 |
|
Bedrooms Total
|
4 |
|
Constructed Date
|
1958 |
|
Cooling Type
|
Window Air Conditioner |
|
Fireplace Present
|
Yes |
|
Fireplace Total
|
1 |
|
Heating Fuel
|
Wood |
|
Heating Type
|
Baseboard Heaters |
|
Size Interior
|
2,356 Ft2 |
|
Total Finished Area
|
2184 Sqft |
|
Type
|
House |
Land
|
Acreage
|
No |
|
Size Irregular
|
11185 |
|
Size Total
|
11185 Sqft |
|
Size Total Text
|
11185 Sqft |
|
Zoning Description
|
R2 |
|
Zoning Type
|
Residential |
Rooms
| Level |
Type |
Length |
Width |
Dimensions |
|
Main Level |
Bathroom |
|
|
4-Piece |
|
Main Level |
Storage |
|
|
16'0 x 10'9 |
|
Main Level |
Patio |
|
|
33'4 x 23'4 |
|
Main Level |
Other |
|
|
15'2 x 6'5 |
|
Main Level |
Bathroom |
|
|
4-Piece |
|
Main Level |
Bedroom |
|
|
11'6 x 10'7 |
|
Main Level |
Bedroom |
|
|
16'9 x 11'6 |
|
Main Level |
Primary Bedroom |
|
|
13'1 x 11'7 |
|
Main Level |
Bathroom |
|
|
4-Piece |
|
Main Level |
Dining Nook |
|
|
11'2 x 9'11 |
|
Main Level |
Kitchen |
|
|
11'2 x 11'2 |
|
Main Level |
Family Room |
|
|
13'10 x 6'10 |
|
Main Level |
Dining Room |
|
|
13'10 x 11'1 |
|
Main Level |
Living Room |
|
|
13'10 x 12'0 |
|
Main Level |
Entrance |
|
|
14'2 x 9'3 |
|
Additional Accommodation |
Living Room |
|
|
15'2 x 8'9 |
|
Additional Accommodation |
Kitchen |
|
|
15'2 x 9'5 |
|
Additional Accommodation |
Bedroom |
|
|
12'11 x 9'11 |
https://www.realtor.ca/real-estate/28669740/5788-jaynes-rd-duncan-east-duncan


