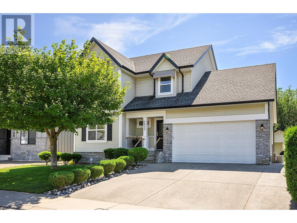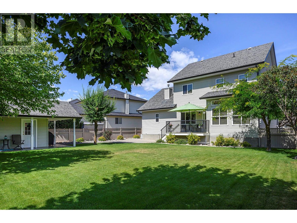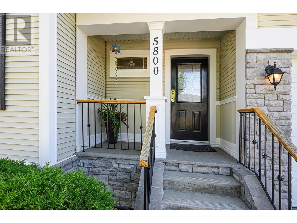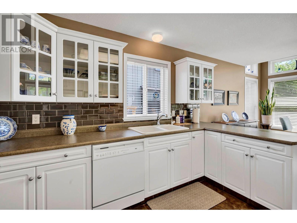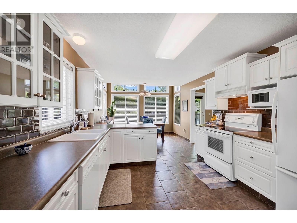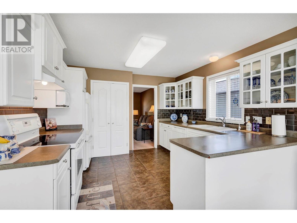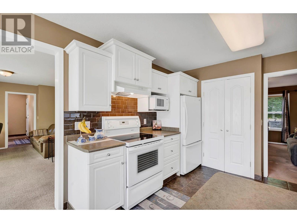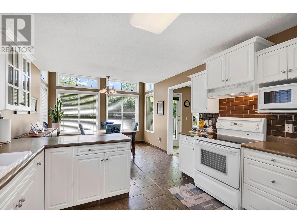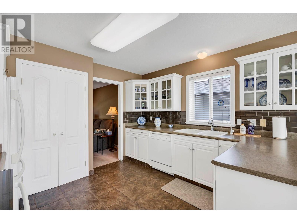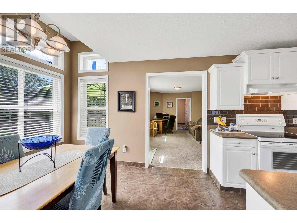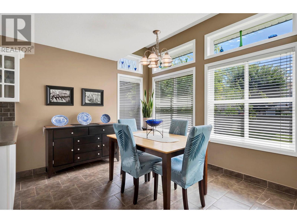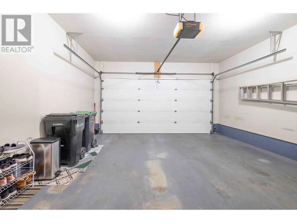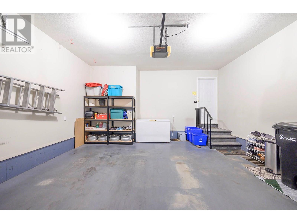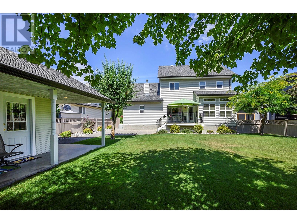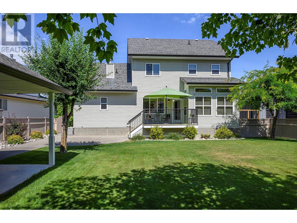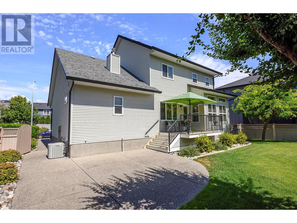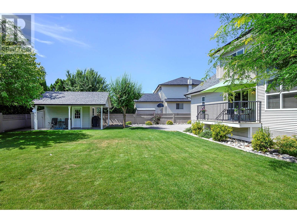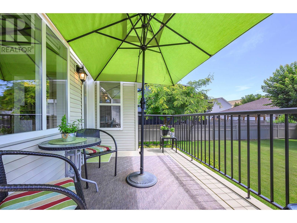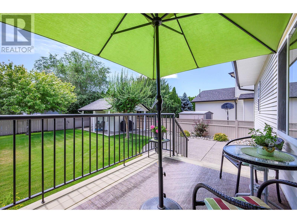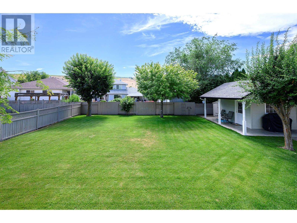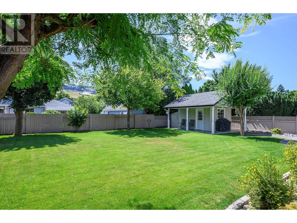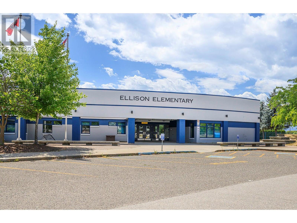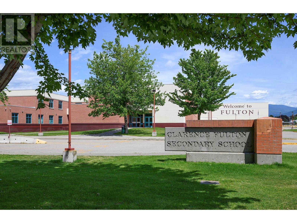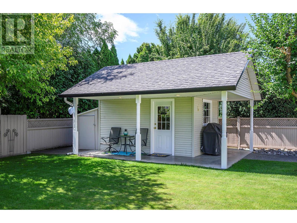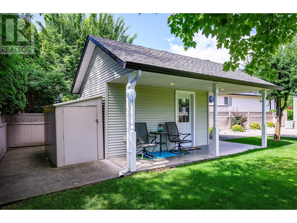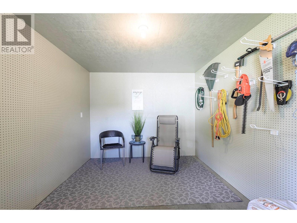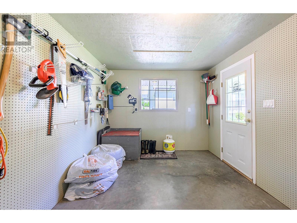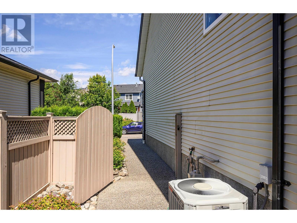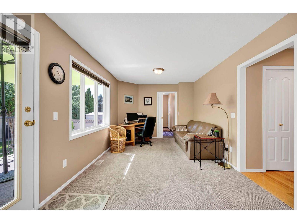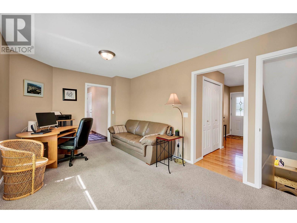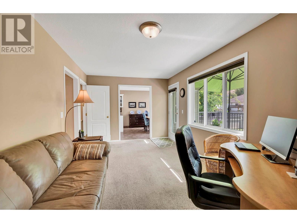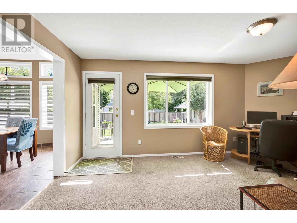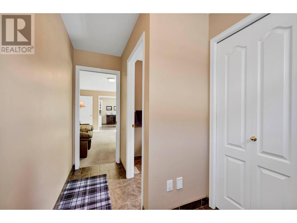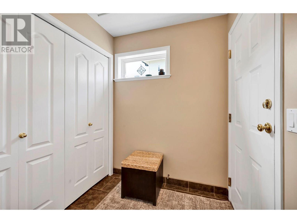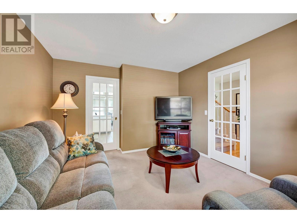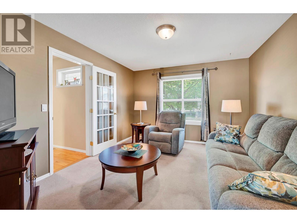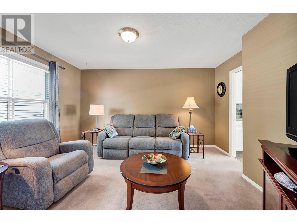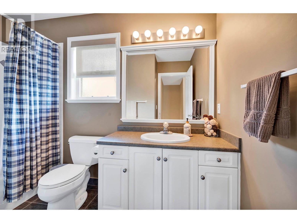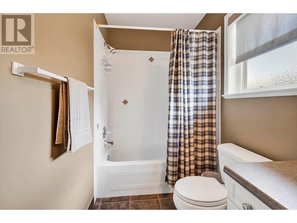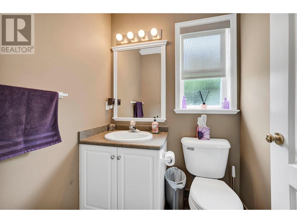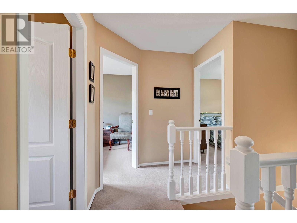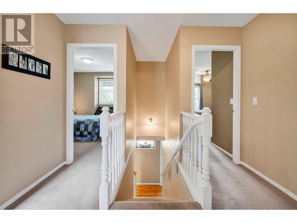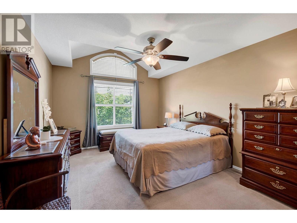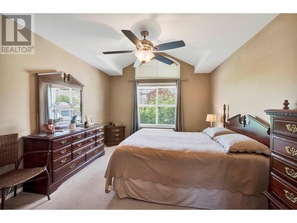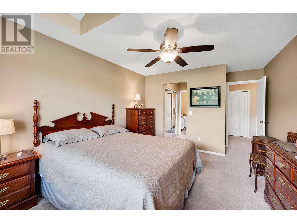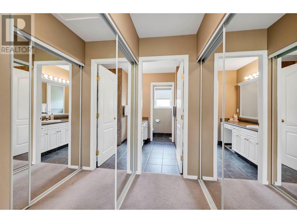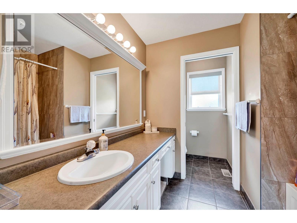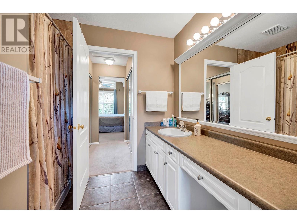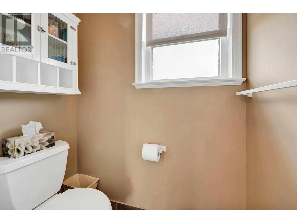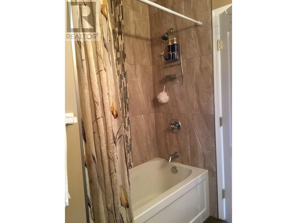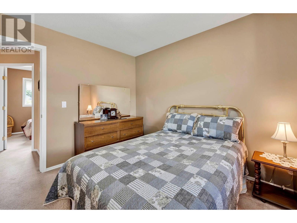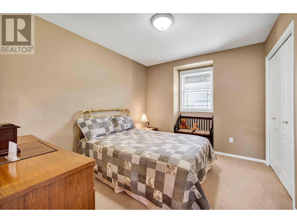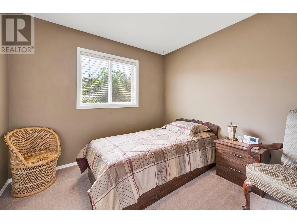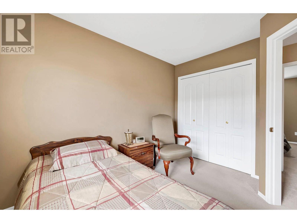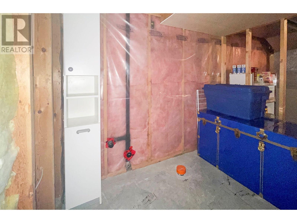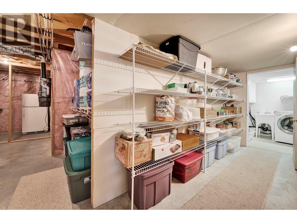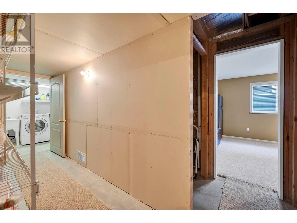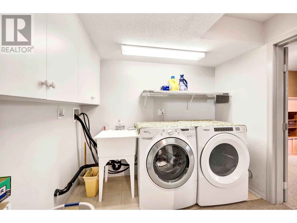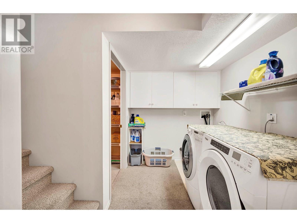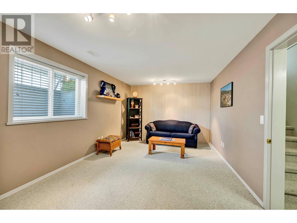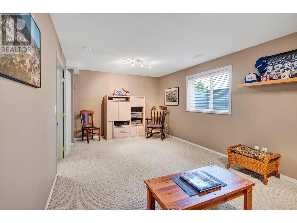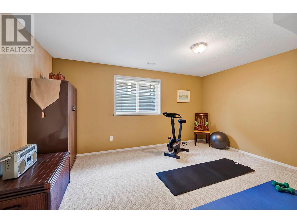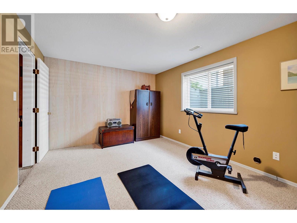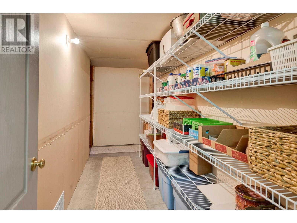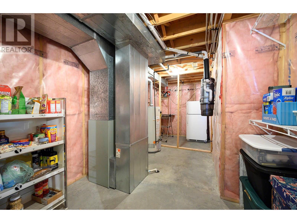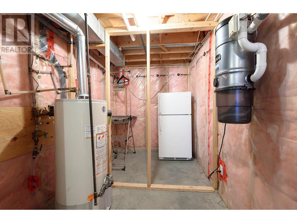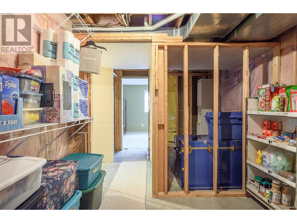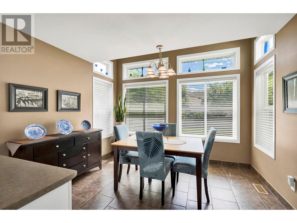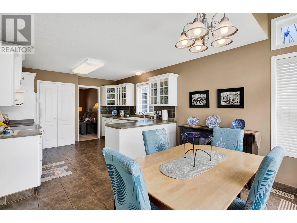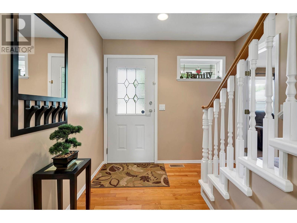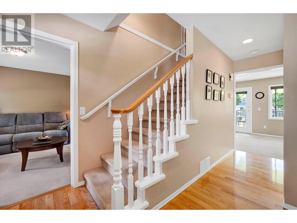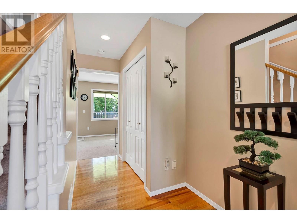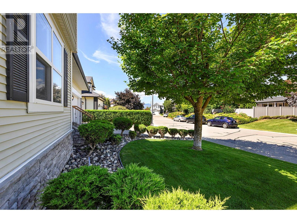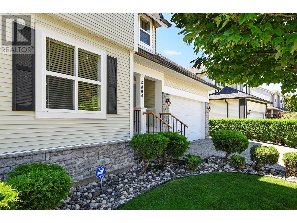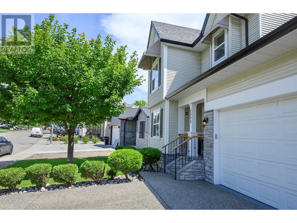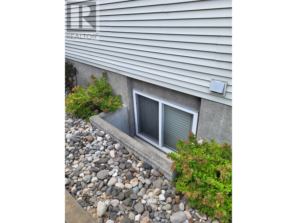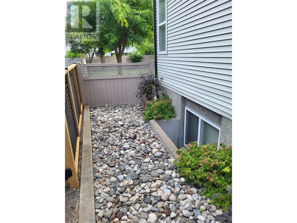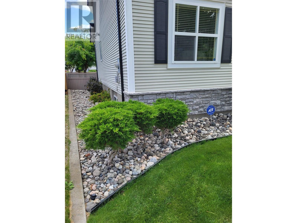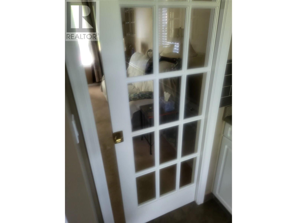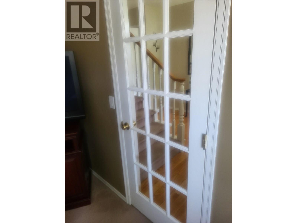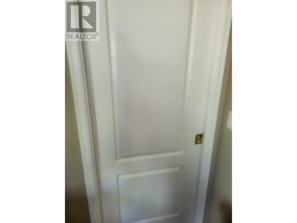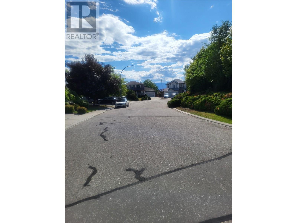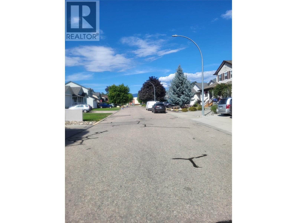5800 Tern Place Vernon, British Columbia V1H 1R2
$879,900
Welcome to 5800 Tern Place... a quality built Chuck Winn home! This comfy home offers charming street appeal and checks all the boxes that a growing family needs: In a quiet, prime cul de sac location close to schools ( Elementary and High School ) and within walking distance to trails, groceries, and the beach. This well cared home offers a gourmet kitchen with vaulted ceiling that overlooks a beautiful backyard area. Out back is also a matching fully powered garden/hobby studio that can serve as your own private oasis. Upstairs, the spacious master bedroom also has a vaulted ceiling that adds a serene ambience to it. Basement area has 4th bedroom, large rec room , laundry area, as well as an abundance of storage space. Roughed in plumbing for a 4th bathroom is also a bonus. The spacious 2 car garage and larger paved driveway offers great parking space for a growing family. Don't miss out on this one...come on home to 5800 Tern Place. (id:46156)
Property Details
| MLS® Number | 10356094 |
| Property Type | Single Family |
| Neigbourhood | Okanagan Landing |
| Parking Space Total | 2 |
Building
| Bathroom Total | 3 |
| Bedrooms Total | 4 |
| Basement Type | Full |
| Constructed Date | 1999 |
| Construction Style Attachment | Detached |
| Cooling Type | Central Air Conditioning |
| Half Bath Total | 1 |
| Heating Type | Forced Air |
| Stories Total | 3 |
| Size Interior | 2,179 Ft2 |
| Type | House |
| Utility Water | Municipal Water |
Parking
| Attached Garage | 2 |
Land
| Acreage | No |
| Sewer | Municipal Sewage System |
| Size Irregular | 0.15 |
| Size Total | 0.15 Ac|under 1 Acre |
| Size Total Text | 0.15 Ac|under 1 Acre |
| Zoning Type | Residential |
Rooms
| Level | Type | Length | Width | Dimensions |
|---|---|---|---|---|
| Second Level | Bedroom | 11' x 10' | ||
| Second Level | Bedroom | 11' x 10' | ||
| Second Level | Full Ensuite Bathroom | 10' x 8' | ||
| Second Level | Full Bathroom | 9' x 6' | ||
| Second Level | Primary Bedroom | 14' x 12' | ||
| Basement | Storage | 12' x 10' | ||
| Basement | Laundry Room | 8' x 6' | ||
| Basement | Bedroom | 12' x 10' | ||
| Basement | Recreation Room | 12' x 12' | ||
| Main Level | Partial Bathroom | 5' x 5' | ||
| Main Level | Mud Room | 6' x 6' | ||
| Main Level | Foyer | 8' x 6' | ||
| Main Level | Family Room | 15' x 10' | ||
| Main Level | Dining Room | 12' x 10' | ||
| Main Level | Living Room | 14' x 12' | ||
| Main Level | Kitchen | 12' x 10' |
https://www.realtor.ca/real-estate/28626011/5800-tern-place-vernon-okanagan-landing


