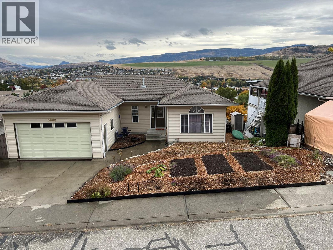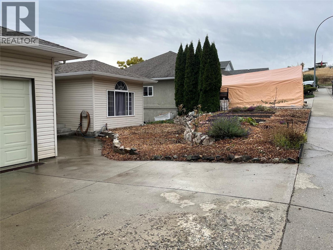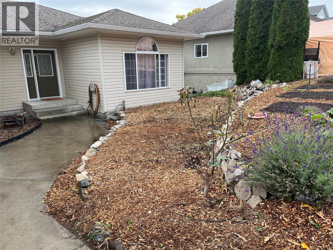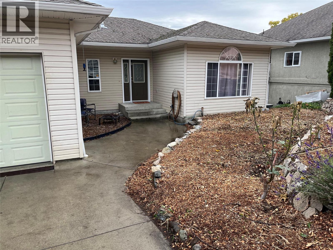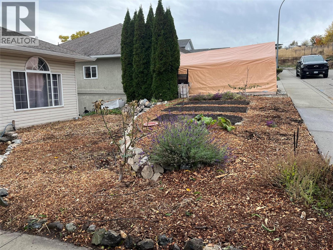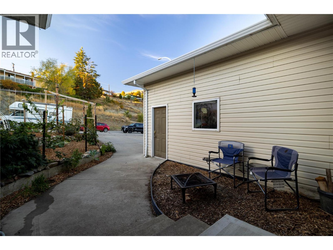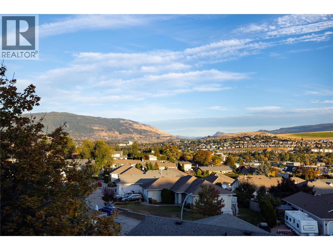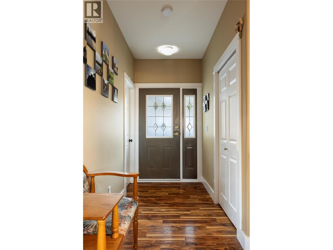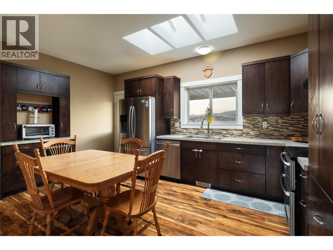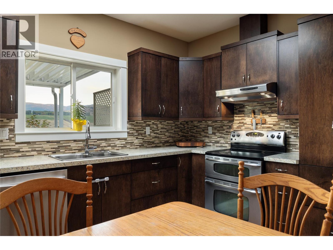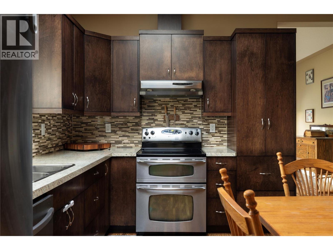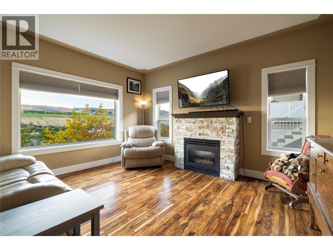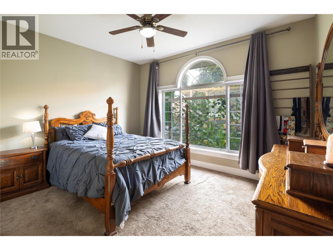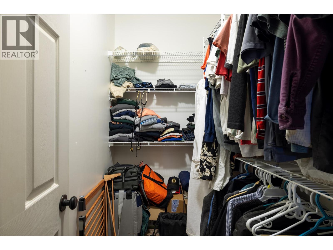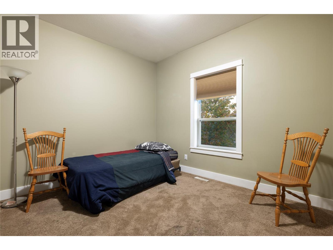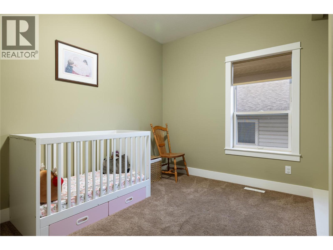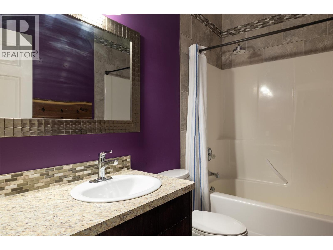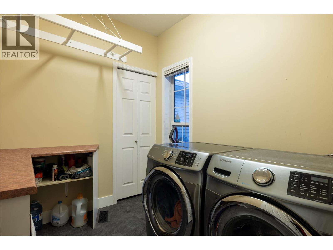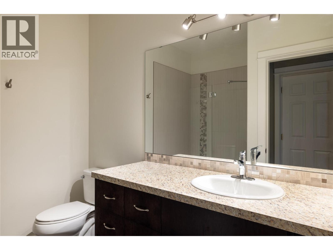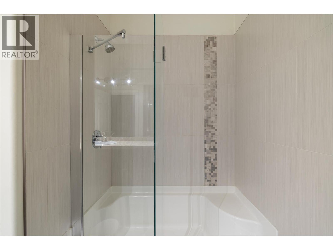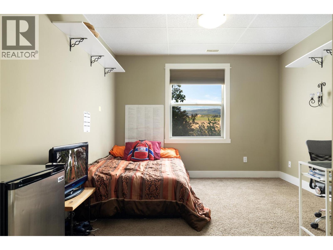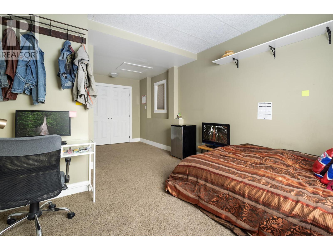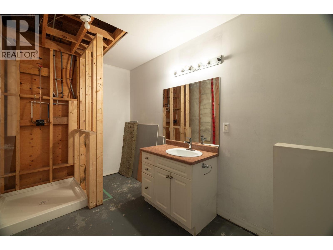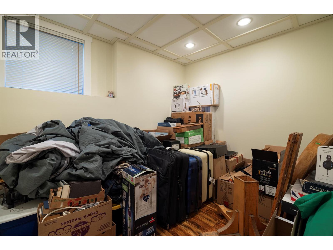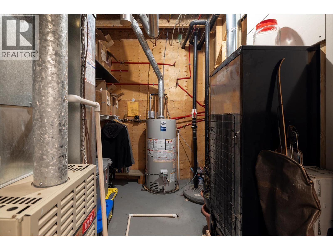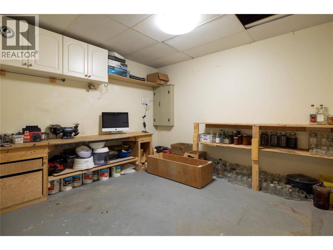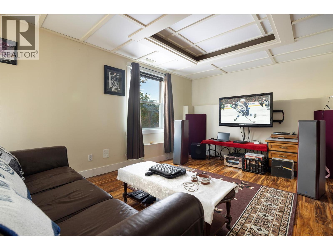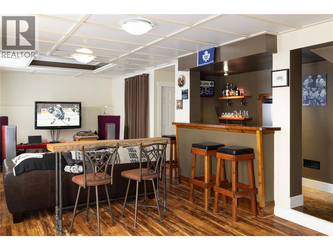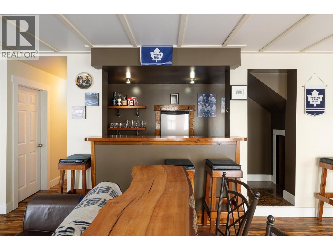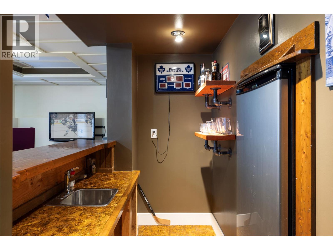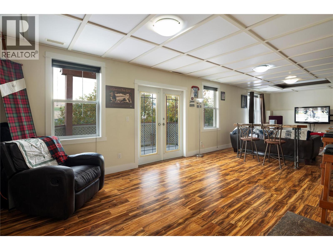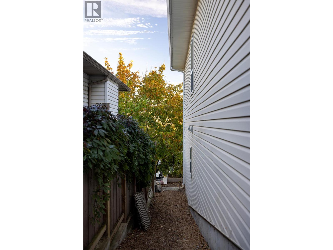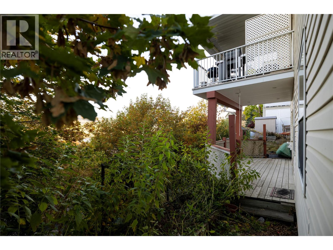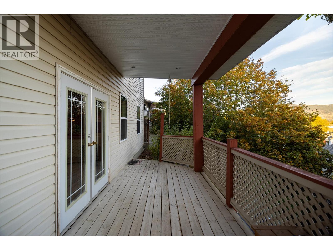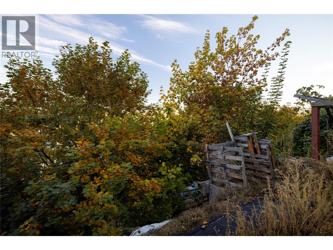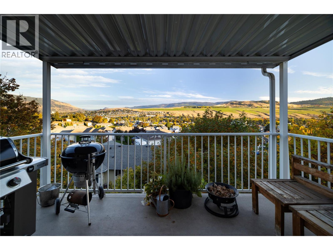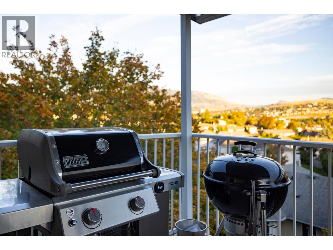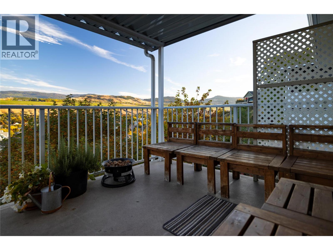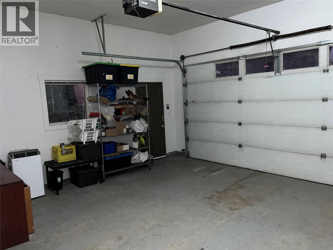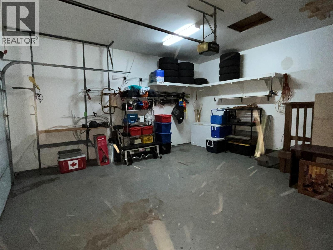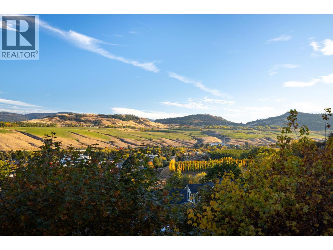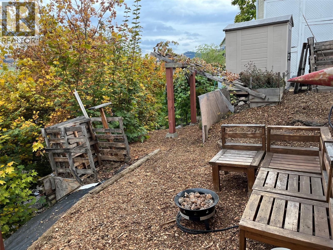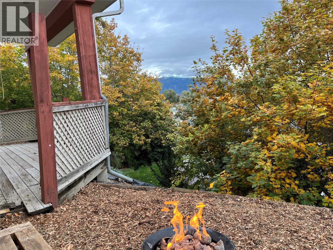5 Bedroom
3 Bathroom
2,632 ft2
Ranch
Fireplace
Heat Pump
Heat Pump, See Remarks
Landscaped, Level, Underground Sprinkler
$779,000
Welcome to 5808 Heritage Drive Nestled in the highly desirable Bella Vista neighbourhood, this rancher walkout is ideally situated on a quiet no-thru road, offering both serene surroundings and sweeping views—while still being just minutes from schools, shopping, and essential amenities. This well-maintained home features 4 bedrooms plus a den (easily used as a 5th bedroom without a closet) and 3 bathrooms, with the lower-level bathroom awaiting completion. Thoughtfully updated and move-in ready, the property combines comfort, functionality, and style. Key highlights include a spacious workshop for hobbyists or craftsmen, an oversized garage with impressive 12’+ ceilings, a fenced garden area, underground sprinklers, and a 220V hookup ready for a hot tub. Outdoor living is at its best here—whether relaxing on the expansive upper deck, enjoying evenings around the fire-pit off the lower patio, or entertaining at the basement wet bar located just off the media room. With excellent potential to be suited, this home offers flexibility for a variety of lifestyles. Don’t miss your chance to call this exceptional property home—contact your preferred realtor today to arrange a private showing. (id:46156)
Property Details
|
MLS® Number
|
10366180 |
|
Property Type
|
Single Family |
|
Neigbourhood
|
Bella Vista |
|
Amenities Near By
|
Park, Schools, Shopping, Ski Area |
|
Community Features
|
Family Oriented |
|
Features
|
Level Lot, Private Setting, Central Island, Jacuzzi Bath-tub, Two Balconies |
|
Parking Space Total
|
5 |
|
View Type
|
City View, Mountain View, Valley View, View (panoramic) |
Building
|
Bathroom Total
|
3 |
|
Bedrooms Total
|
5 |
|
Appliances
|
Refrigerator, Dishwasher, Range - Electric, Range - Gas, Microwave |
|
Architectural Style
|
Ranch |
|
Basement Type
|
Full |
|
Constructed Date
|
1997 |
|
Construction Style Attachment
|
Detached |
|
Cooling Type
|
Heat Pump |
|
Exterior Finish
|
Vinyl Siding |
|
Fireplace Present
|
Yes |
|
Fireplace Total
|
1 |
|
Fireplace Type
|
Insert |
|
Flooring Type
|
Hardwood, Laminate, Tile |
|
Heating Type
|
Heat Pump, See Remarks |
|
Roof Material
|
Asphalt Shingle |
|
Roof Style
|
Unknown |
|
Stories Total
|
2 |
|
Size Interior
|
2,632 Ft2 |
|
Type
|
House |
|
Utility Water
|
Municipal Water |
Parking
|
Attached Garage
|
2 |
|
Oversize
|
|
Land
|
Access Type
|
Easy Access |
|
Acreage
|
No |
|
Land Amenities
|
Park, Schools, Shopping, Ski Area |
|
Landscape Features
|
Landscaped, Level, Underground Sprinkler |
|
Sewer
|
Municipal Sewage System |
|
Size Frontage
|
66 Ft |
|
Size Irregular
|
0.14 |
|
Size Total
|
0.14 Ac|under 1 Acre |
|
Size Total Text
|
0.14 Ac|under 1 Acre |
|
Zoning Type
|
Unknown |
Rooms
| Level |
Type |
Length |
Width |
Dimensions |
|
Basement |
Full Bathroom |
|
|
7'0'' x 3'0'' |
|
Basement |
Bedroom |
|
|
16'0'' x 11'0'' |
|
Basement |
Other |
|
|
5'0'' x 9'0'' |
|
Basement |
Recreation Room |
|
|
15'0'' x 11'0'' |
|
Basement |
Bedroom |
|
|
8'0'' x 10'6'' |
|
Basement |
Workshop |
|
|
11'0'' x 12'0'' |
|
Main Level |
Laundry Room |
|
|
8'0'' x 7'0'' |
|
Main Level |
Bedroom |
|
|
11'0'' x 10'0'' |
|
Main Level |
Bedroom |
|
|
9'0'' x 12'0'' |
|
Main Level |
Full Bathroom |
|
|
9'0'' x 4'0'' |
|
Main Level |
4pc Ensuite Bath |
|
|
15'0'' x 8'0'' |
|
Main Level |
Primary Bedroom |
|
|
13'0'' x 11'0'' |
|
Main Level |
Kitchen |
|
|
16'8'' x 12'3'' |
|
Main Level |
Living Room |
|
|
13'0'' x 15'0'' |
https://www.realtor.ca/real-estate/29010749/5808-heritage-drive-vernon-bella-vista


