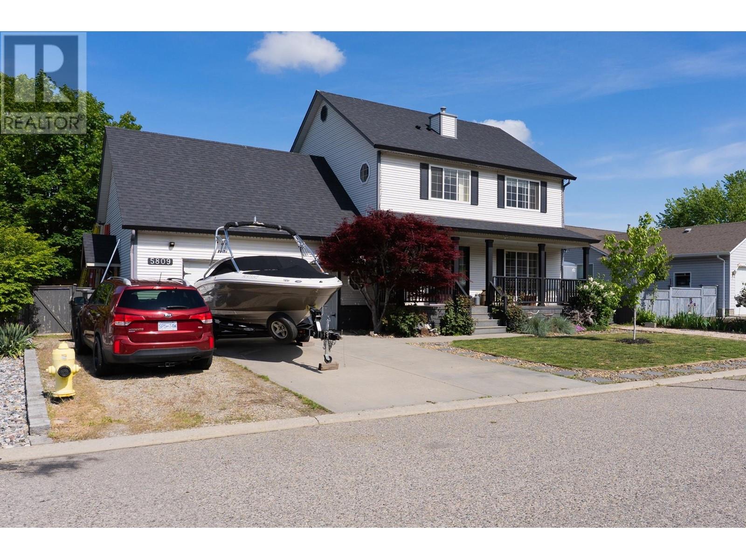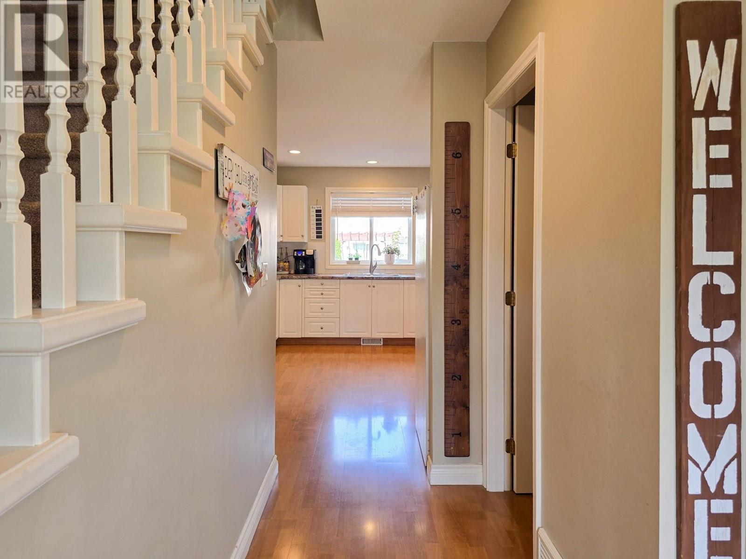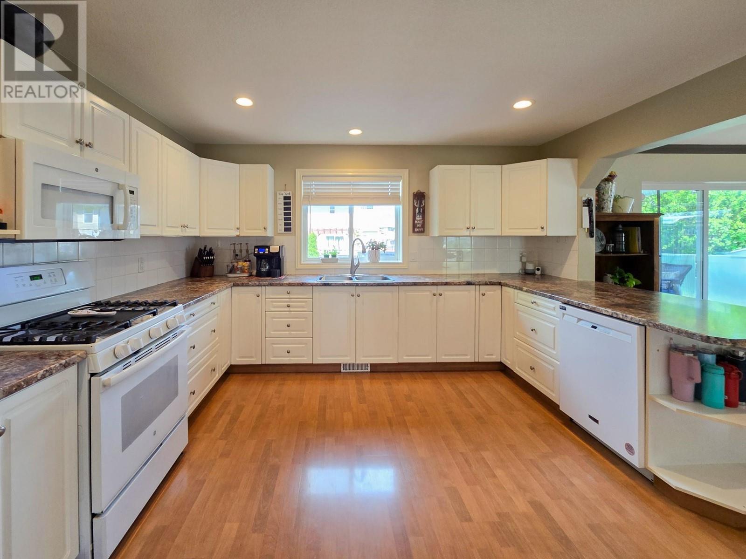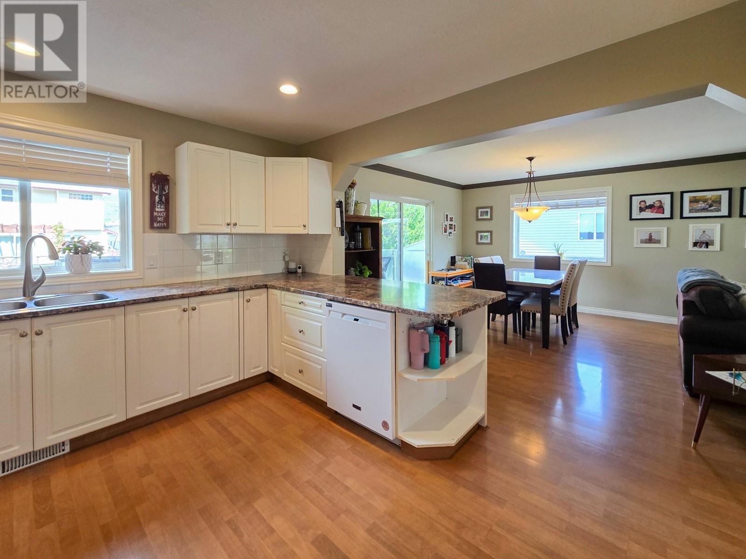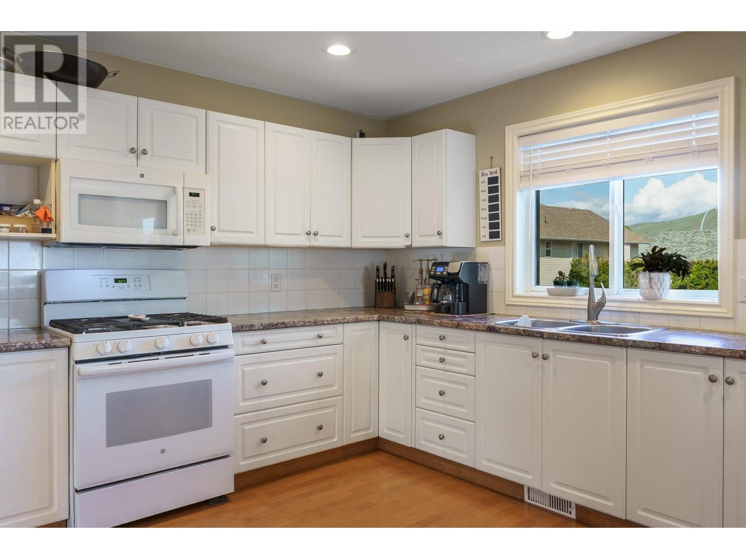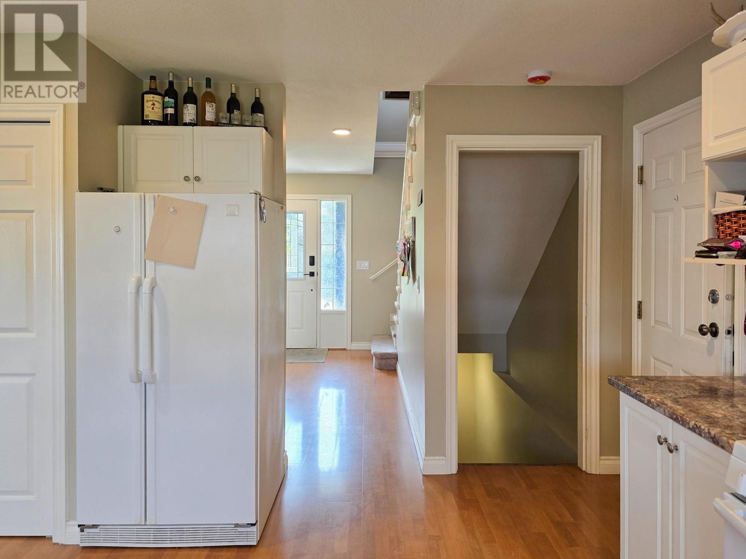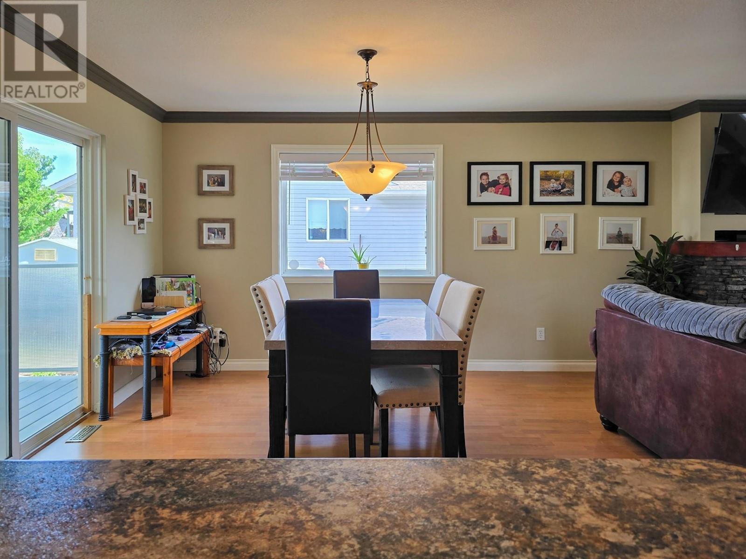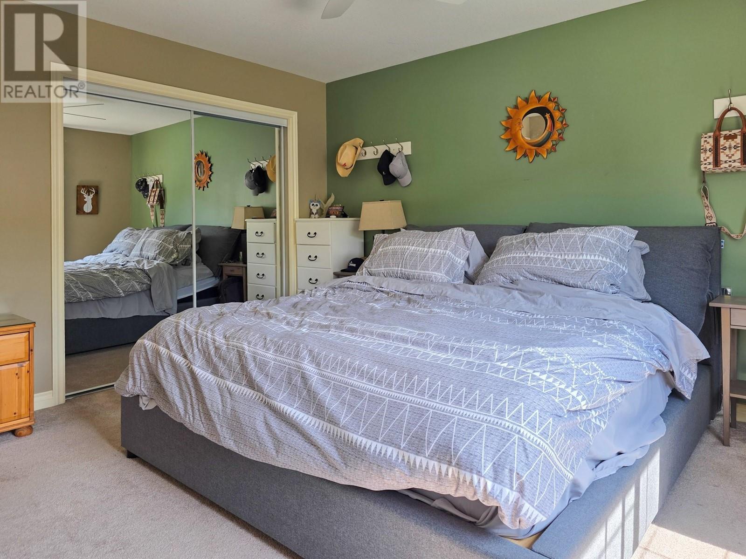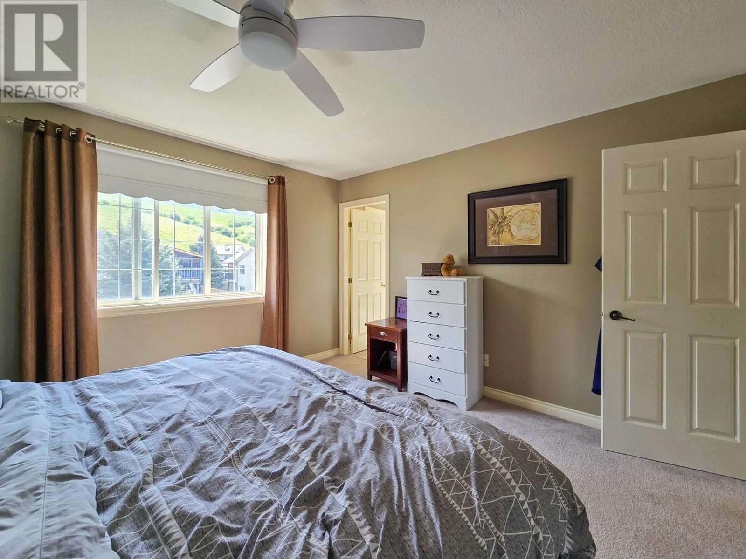3 Bedroom
3 Bathroom
2,123 ft2
Central Air Conditioning
Forced Air, See Remarks
$889,000
5809 Canary Drive is the perfect family home in an ideal location. Enjoy the wide-open main floor design with a massive kitchen, eating bar, large dining area, and cozy living room. The warm tones give off a peaceful sense of comfort and relaxation. Finishing off the main floor is a 2-piece powder room and access to your 26' x 24' attached, 2-car garage. Upstairs, you find a 4-piece bathroom, three large bedrooms, and your primary bedroom with a 3-piece ensuite. The basement is your laundry area, with a convenient sorting area. Completing this floor is a massive family room and flex space currently used for a 4th bedroom. Just off the main level dining area, awaits your covered deck with plenty of room for enjoying your morning coffee, or BBQing with family and friends. The fully fenced backyard has plenty of room for the kids to play. This fantastic family home has plenty of parking and enough room to park your RV. It is conveniently located in a quiet cul-de-sac and within walking distance to Ellison Elementary and Fulton High School. (id:46156)
Property Details
|
MLS® Number
|
10347244 |
|
Property Type
|
Single Family |
|
Neigbourhood
|
Okanagan Landing |
|
Parking Space Total
|
5 |
Building
|
Bathroom Total
|
3 |
|
Bedrooms Total
|
3 |
|
Basement Type
|
Full |
|
Constructed Date
|
1996 |
|
Construction Style Attachment
|
Detached |
|
Cooling Type
|
Central Air Conditioning |
|
Half Bath Total
|
1 |
|
Heating Type
|
Forced Air, See Remarks |
|
Stories Total
|
2 |
|
Size Interior
|
2,123 Ft2 |
|
Type
|
House |
|
Utility Water
|
Municipal Water |
Parking
Land
|
Acreage
|
No |
|
Sewer
|
Municipal Sewage System |
|
Size Irregular
|
0.15 |
|
Size Total
|
0.15 Ac|under 1 Acre |
|
Size Total Text
|
0.15 Ac|under 1 Acre |
|
Zoning Type
|
Unknown |
Rooms
| Level |
Type |
Length |
Width |
Dimensions |
|
Second Level |
Bedroom |
|
|
10'10'' x 11'1'' |
|
Second Level |
4pc Bathroom |
|
|
6'10'' x 8'0'' |
|
Second Level |
3pc Ensuite Bath |
|
|
7'2'' x 7'1'' |
|
Second Level |
Primary Bedroom |
|
|
13'7'' x 13'3'' |
|
Second Level |
Bedroom |
|
|
10'10'' x 13'2'' |
|
Basement |
Utility Room |
|
|
9'4'' x 12'4'' |
|
Basement |
Recreation Room |
|
|
16'3'' x 12'7'' |
|
Basement |
Office |
|
|
13'6'' x 13'3'' |
|
Basement |
Laundry Room |
|
|
11'11'' x 9'2'' |
|
Main Level |
2pc Bathroom |
|
|
4'11'' x 4'11'' |
|
Main Level |
Foyer |
|
|
6'9'' x 9'5'' |
|
Main Level |
Living Room |
|
|
14'10'' x 13'3'' |
|
Main Level |
Dining Room |
|
|
12'3'' x 13'3'' |
|
Main Level |
Kitchen |
|
|
14'5'' x 13'3'' |
https://www.realtor.ca/real-estate/28332814/5809-canary-drive-vernon-okanagan-landing


