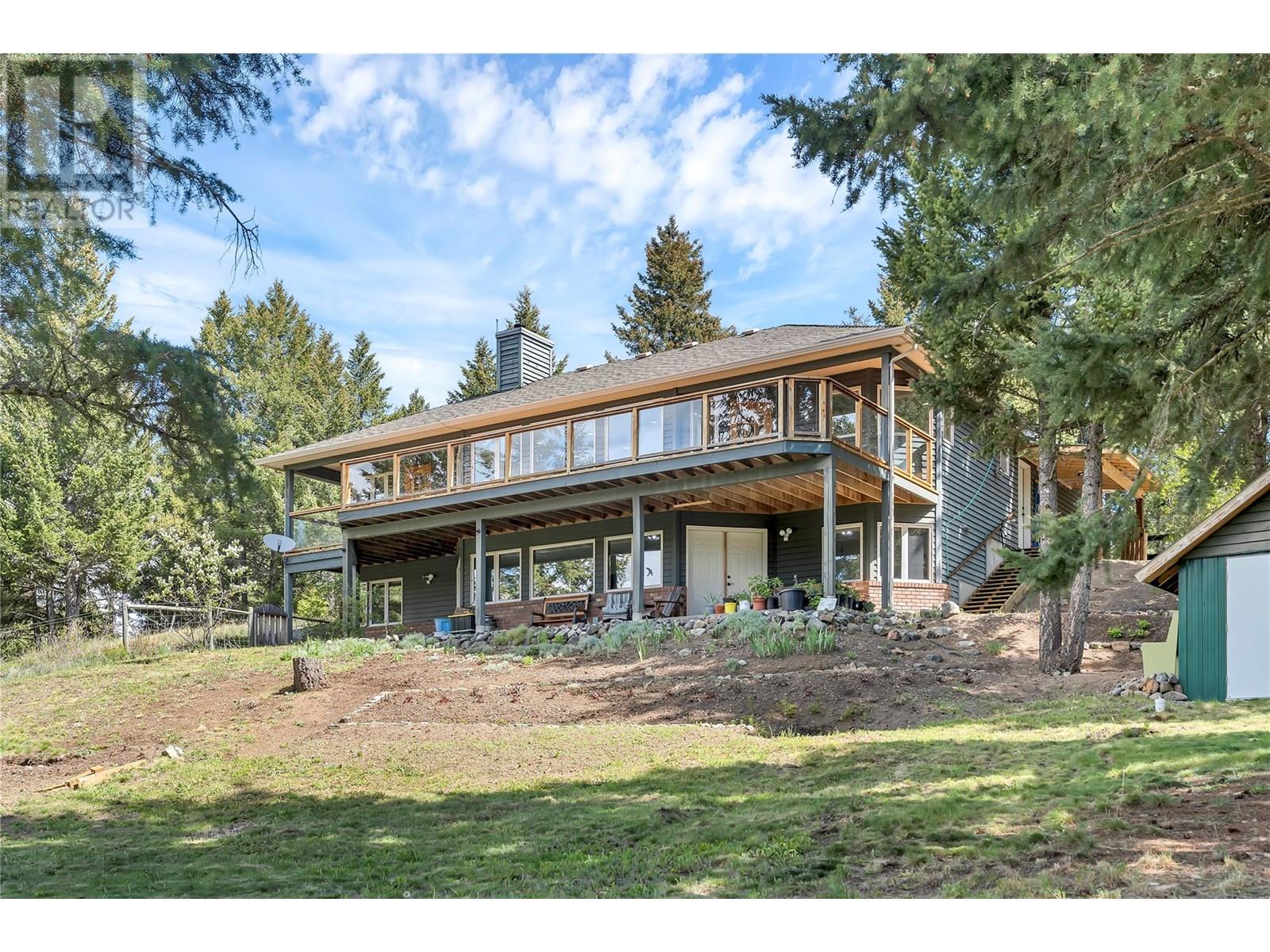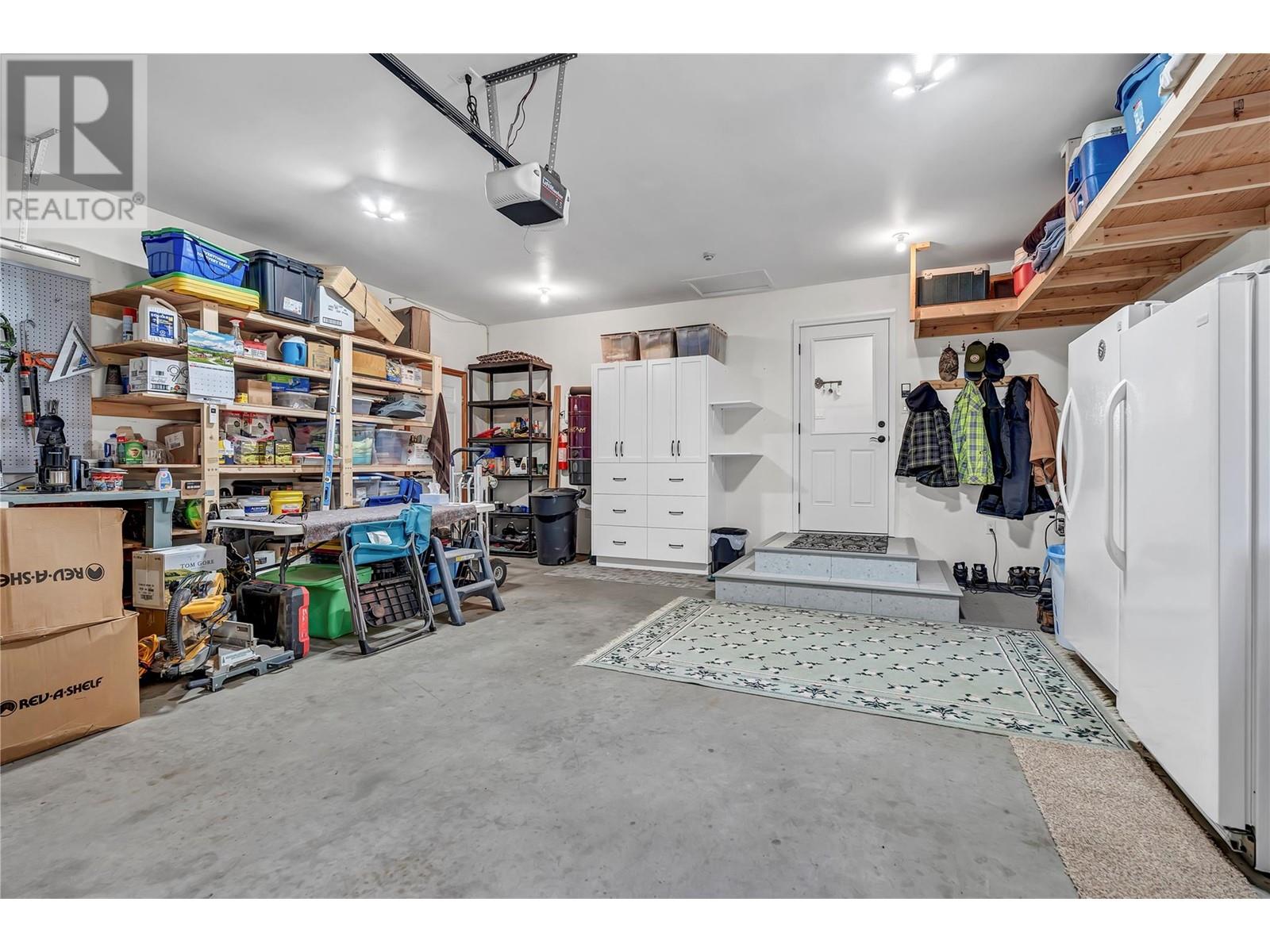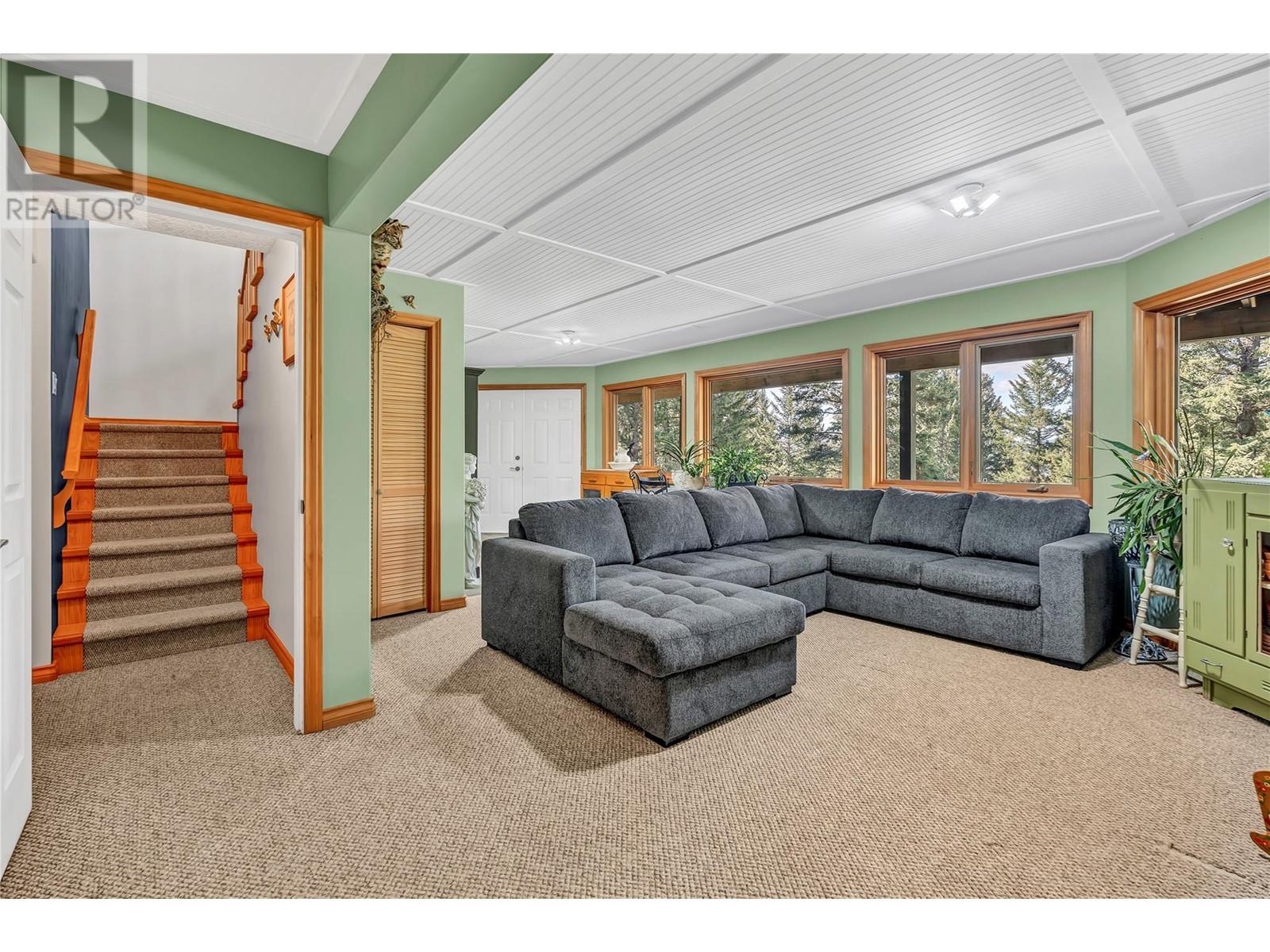3 Bedroom
4 Bathroom
2,546 ft2
Ranch
Fireplace
Baseboard Heaters, Forced Air, Heat Pump, Stove
Acreage
Landscaped
$864,900
Tucked between the natural landscape of Merritt and Mamette Lake, this private 2.34-acre retreat offers a blend of seclusion, modern comfort, and everyday adventure. Step inside to discover timeless quality in this walkout rancher, with original hardwood floors, in-floor heating in all bathrooms, and thoughtful updates throughout. Built by Mettler Homes, the craftsmanship shines in every detail—from the new built-in laundry storage to the beautifully designed new kitchen by Princeton Cabinets, the heart of the home where form meets function. The spacious primary suite invites you to unwind with direct sundeck access and a spa-like ensuite featuring a soaker tub. The main and lower levels are kept cozy with a wood stove, while air conditioning ensures comfort on hot summer days. The lower level fully finished and pre-plumbed for a guest suite. Life here extends well beyond the walls. Start your mornings with coffee on the expansive deck, overlooking sweeping panoramic views. Spend evenings under the stars by the fire pit, while kids enjoy the zipline. The fully fenced property is packed with extras: a powered chicken coop and garden shed, delightful gardens, a new wood shack, a spacious Quonset for hobbies or storage, updated exterior lighting, and even a rooftop sprinkler system for added safety and peace of mind. If you're looking for a peaceful lifestyle in nature without sacrificing comfort, this is where adventure meets serenity, and every day feels like a getaway. (id:46156)
Property Details
|
MLS® Number
|
10349284 |
|
Property Type
|
Single Family |
|
Neigbourhood
|
Merritt |
|
Amenities Near By
|
Recreation |
|
Community Features
|
Rural Setting |
|
Features
|
Private Setting, Treed |
|
Parking Space Total
|
2 |
|
Storage Type
|
Storage Shed |
|
View Type
|
Mountain View, View (panoramic) |
Building
|
Bathroom Total
|
4 |
|
Bedrooms Total
|
3 |
|
Appliances
|
Refrigerator, Dishwasher, Range - Electric, Microwave, Washer & Dryer |
|
Architectural Style
|
Ranch |
|
Basement Type
|
Full |
|
Constructed Date
|
2002 |
|
Construction Style Attachment
|
Detached |
|
Exterior Finish
|
Brick, Wood Siding |
|
Fire Protection
|
Controlled Entry, Smoke Detector Only |
|
Fireplace Fuel
|
Wood |
|
Fireplace Present
|
Yes |
|
Fireplace Type
|
Conventional |
|
Flooring Type
|
Carpeted, Hardwood, Tile |
|
Half Bath Total
|
1 |
|
Heating Fuel
|
Wood |
|
Heating Type
|
Baseboard Heaters, Forced Air, Heat Pump, Stove |
|
Roof Material
|
Asphalt Shingle |
|
Roof Style
|
Unknown |
|
Stories Total
|
2 |
|
Size Interior
|
2,546 Ft2 |
|
Type
|
House |
|
Utility Water
|
See Remarks, Well |
Parking
|
See Remarks
|
|
|
Attached Garage
|
2 |
|
Oversize
|
|
|
R V
|
|
Land
|
Access Type
|
Easy Access |
|
Acreage
|
Yes |
|
Fence Type
|
Fence |
|
Land Amenities
|
Recreation |
|
Landscape Features
|
Landscaped |
|
Sewer
|
Septic Tank |
|
Size Irregular
|
2.34 |
|
Size Total
|
2.34 Ac|1 - 5 Acres |
|
Size Total Text
|
2.34 Ac|1 - 5 Acres |
|
Zoning Type
|
Residential |
Rooms
| Level |
Type |
Length |
Width |
Dimensions |
|
Basement |
Utility Room |
|
|
7'5'' x 5'9'' |
|
Basement |
Storage |
|
|
4'11'' x 4'6'' |
|
Basement |
Storage |
|
|
22'4'' x 4'6'' |
|
Basement |
Recreation Room |
|
|
28'8'' x 13'4'' |
|
Basement |
Office |
|
|
13'10'' x 12'0'' |
|
Basement |
Family Room |
|
|
17'6'' x 13'2'' |
|
Basement |
Bedroom |
|
|
13'10'' x 12'0'' |
|
Basement |
4pc Bathroom |
|
|
8'3'' x 6'4'' |
|
Basement |
4pc Ensuite Bath |
|
|
11'10'' x 7'10'' |
|
Main Level |
Primary Bedroom |
|
|
14'0'' x 11'9'' |
|
Main Level |
Living Room |
|
|
17'0'' x 16'7'' |
|
Main Level |
Laundry Room |
|
|
13'3'' x 5'4'' |
|
Main Level |
Kitchen |
|
|
14'4'' x 12'0'' |
|
Main Level |
Dining Room |
|
|
9'11'' x 12'10'' |
|
Main Level |
Bedroom |
|
|
11'9'' x 10'2'' |
|
Main Level |
4pc Bathroom |
|
|
7'10'' x 7'8'' |
|
Main Level |
2pc Bathroom |
|
|
5'3'' x 4'11'' |
https://www.realtor.ca/real-estate/28368740/5812-beech-road-merritt-merritt








































































