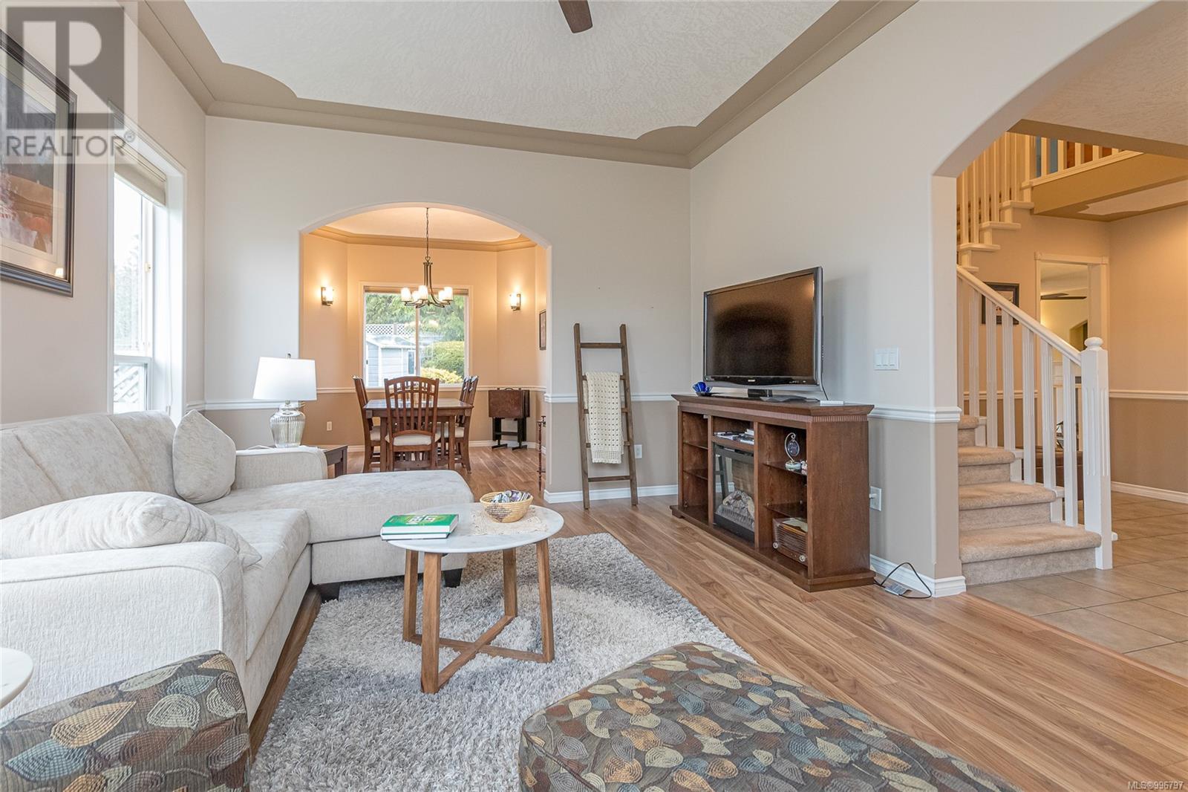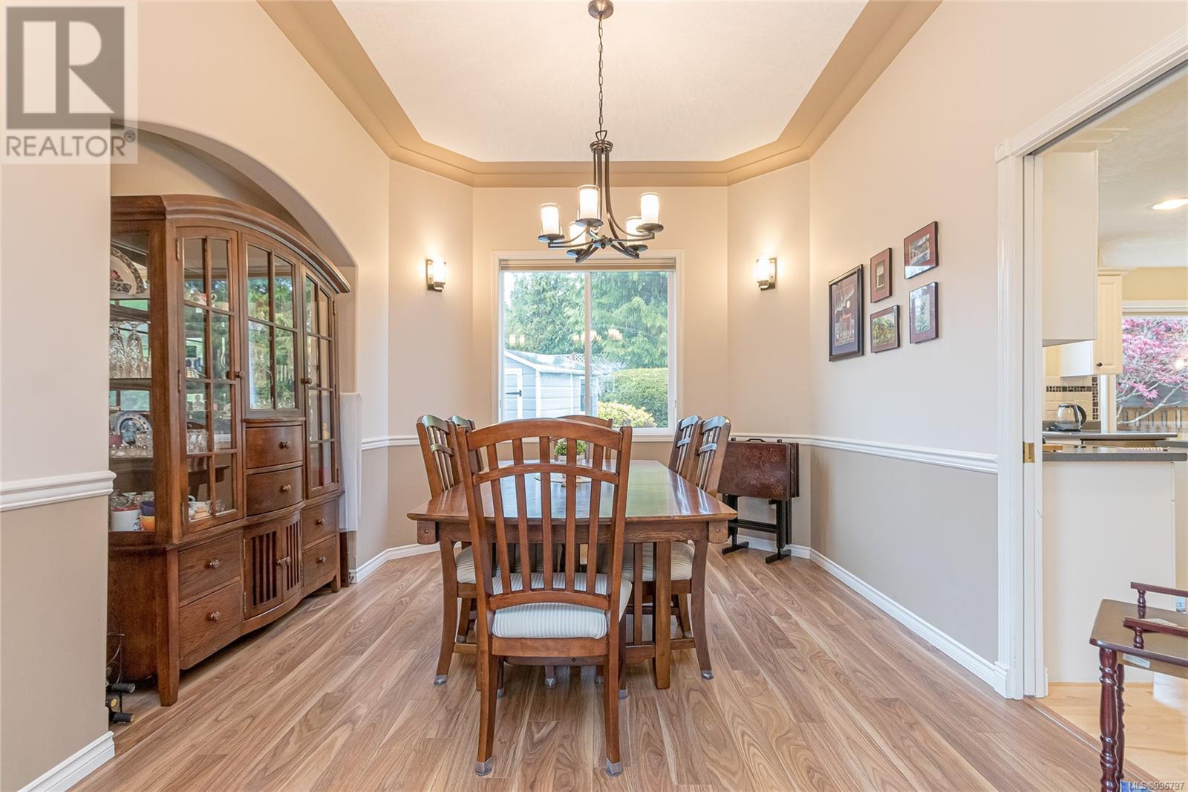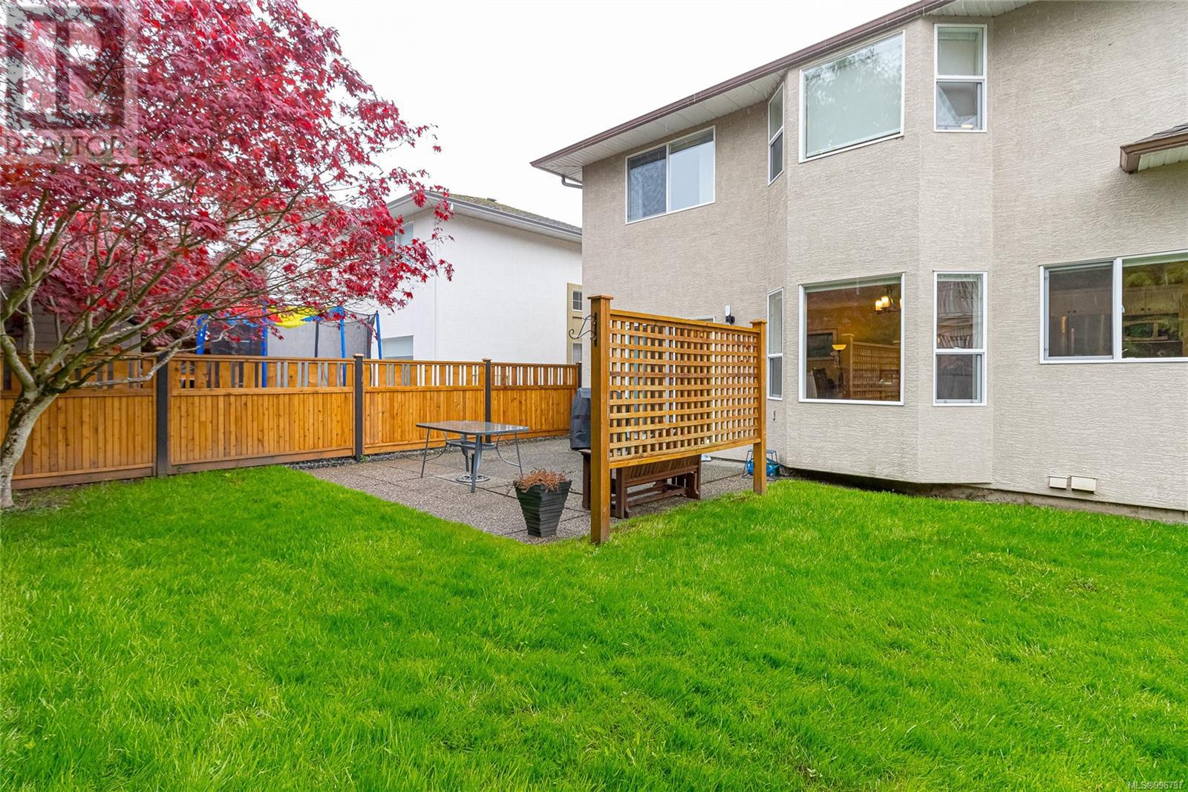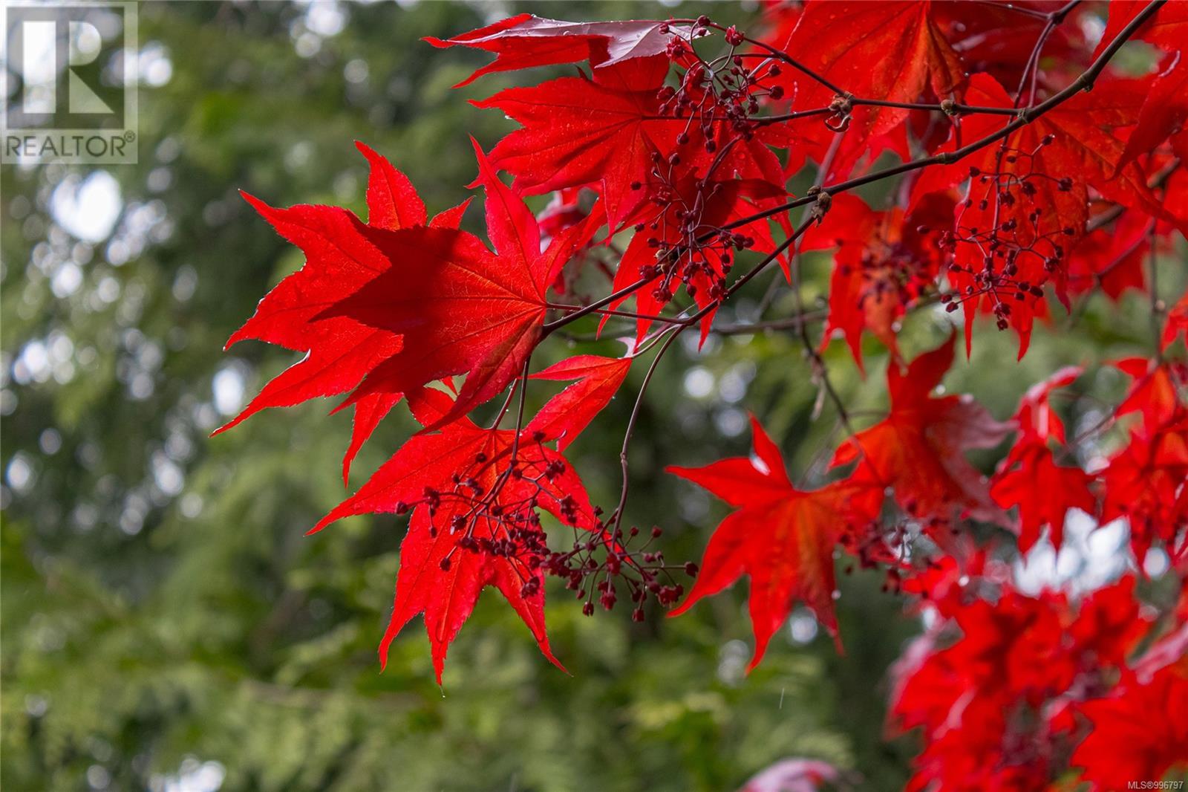3 Bedroom
3 Bathroom
2,528 ft2
Fireplace
Air Conditioned
Heat Pump
$878,900
Welcome to your dream home in the coveted Lakeside Estate! This custom-built two-story residence combines elegance and modern convenience, offering 4 bedrooms and 3 baths. Step inside to find maple hardwood flooring gracing the bright kitchen, breakfast nook, and sunken family room, complemented by an open-concept living and dining area ideal for entertaining. The sleek kitchen features modern stainless steel appliances, while the spacious master suite boasts a luxurious 5-piece ensuite. Upstairs, a versatile bonus room above the double garage provides flexibility for a home office, gym, or media space. Recent upgrades ensure comfort and efficiency, including an energy-efficient heat pump, upgraded furnace, and a 2-year-old roof, paired with practical touches like a built-in vacuum system and Hunter Douglas blinds. Outside, the fully fenced, landscaped yard with an automated sprinkler system offers privacy and low-maintenance outdoor living. Nestled in a prime location near schools, parks, and lakeside amenities, this move-in-ready gem seamlessly blends luxury, functionality, and charm. Schedule your tour today and embrace the Lakeside Estate lifestyle! (id:46156)
Property Details
|
MLS® Number
|
996797 |
|
Property Type
|
Single Family |
|
Neigbourhood
|
Pleasant Valley |
|
Features
|
Curb & Gutter, Other |
|
Parking Space Total
|
2 |
|
Plan
|
Vis3925 |
Building
|
Bathroom Total
|
3 |
|
Bedrooms Total
|
3 |
|
Appliances
|
Jetted Tub |
|
Constructed Date
|
2002 |
|
Cooling Type
|
Air Conditioned |
|
Fireplace Present
|
Yes |
|
Fireplace Total
|
1 |
|
Heating Fuel
|
Electric |
|
Heating Type
|
Heat Pump |
|
Size Interior
|
2,528 Ft2 |
|
Total Finished Area
|
2528 Sqft |
|
Type
|
House |
Parking
Land
|
Acreage
|
No |
|
Size Irregular
|
5640 |
|
Size Total
|
5640 Sqft |
|
Size Total Text
|
5640 Sqft |
|
Zoning Description
|
Rs-6 |
|
Zoning Type
|
Residential |
Rooms
| Level |
Type |
Length |
Width |
Dimensions |
|
Second Level |
Bonus Room |
|
|
15'1 x 16'5 |
|
Second Level |
Ensuite |
|
|
5-Piece |
|
Second Level |
Bathroom |
|
|
4-Piece |
|
Second Level |
Bedroom |
|
|
10'4 x 11'2 |
|
Second Level |
Bedroom |
|
12 ft |
Measurements not available x 12 ft |
|
Second Level |
Primary Bedroom |
|
|
11'4 x 14'9 |
|
Main Level |
Bathroom |
|
|
2-Piece |
|
Main Level |
Laundry Room |
|
|
9'8 x 5'4 |
|
Main Level |
Office |
|
|
11'10 x 7'11 |
|
Main Level |
Family Room |
|
|
12'7 x 16'6 |
|
Main Level |
Dining Nook |
|
|
9'2 x 10'2 |
|
Main Level |
Kitchen |
|
|
10'4 x 12'9 |
|
Main Level |
Dining Room |
|
|
10'3 x 12'9 |
|
Main Level |
Living Room |
|
|
12'7 x 17'2 |
|
Main Level |
Entrance |
|
9 ft |
Measurements not available x 9 ft |
https://www.realtor.ca/real-estate/28227528/5816-quarry-cres-nanaimo-pleasant-valley










































