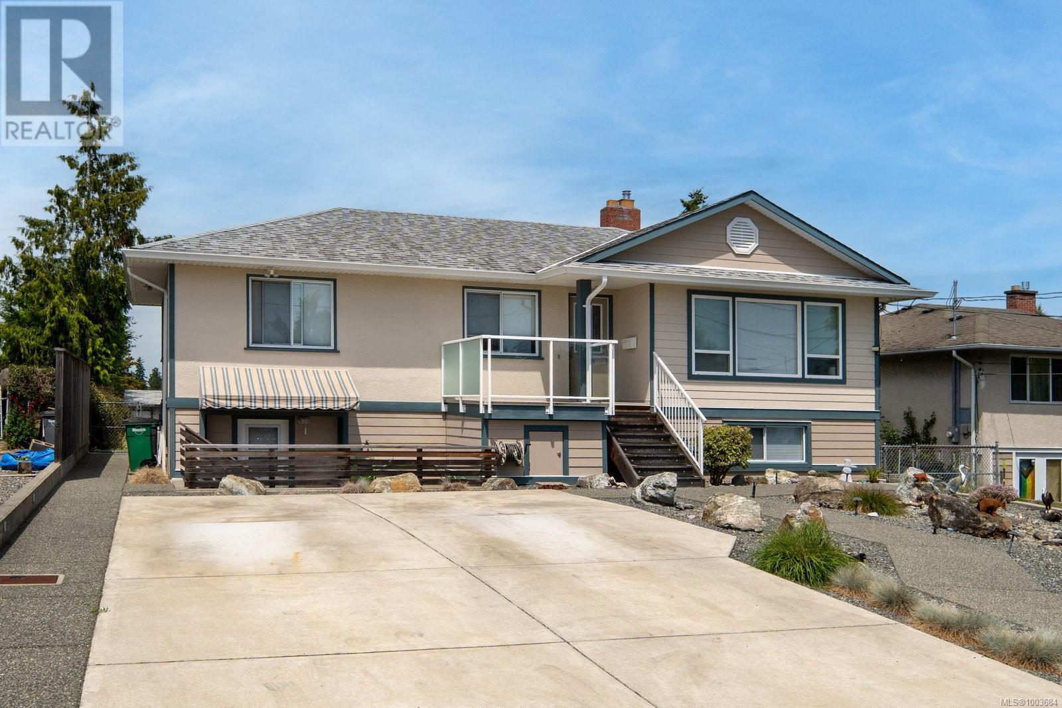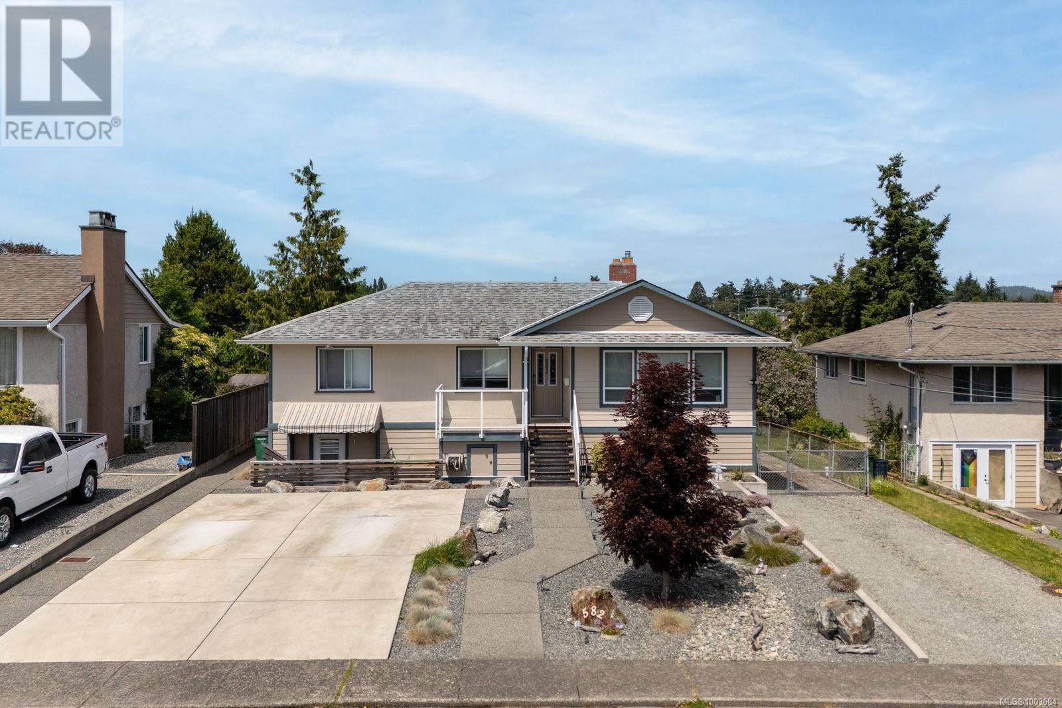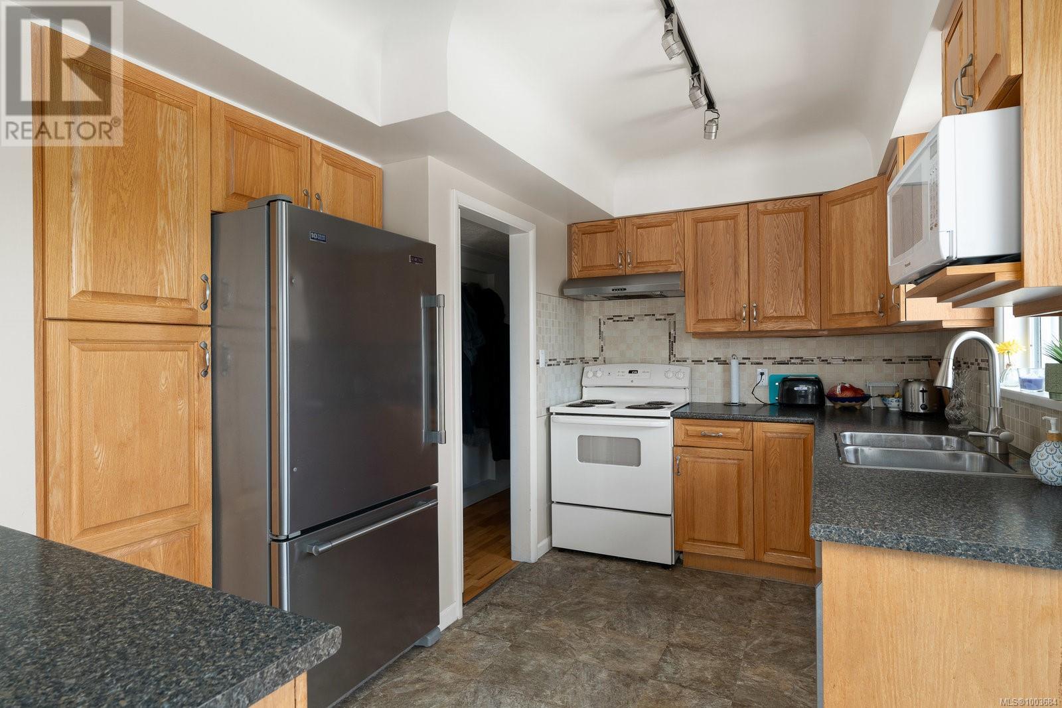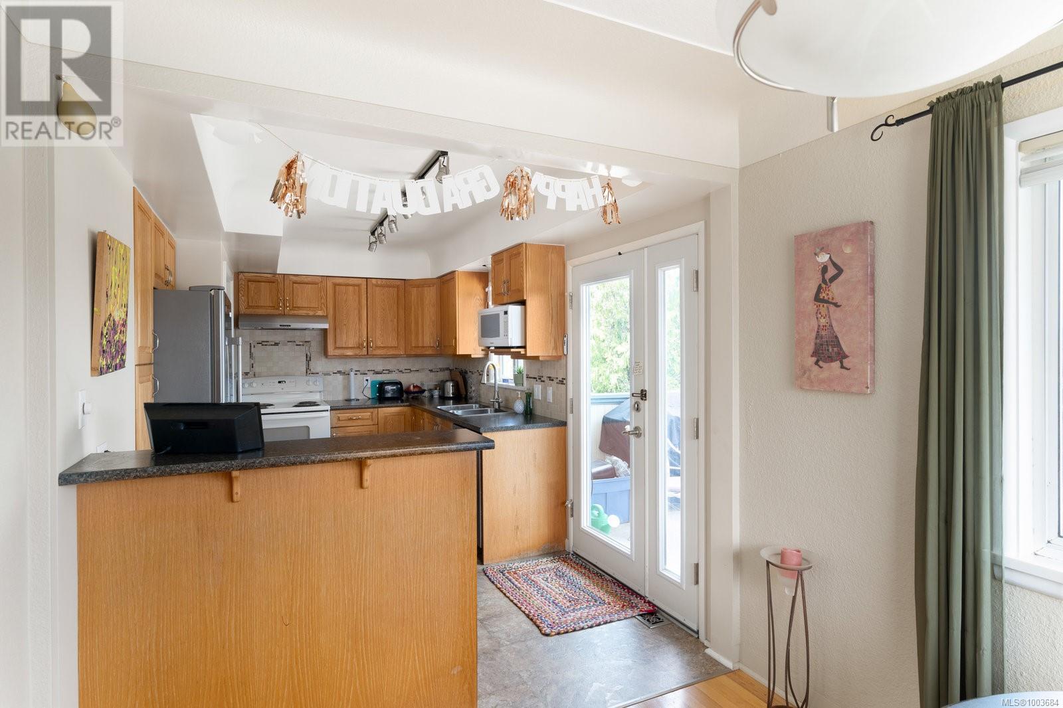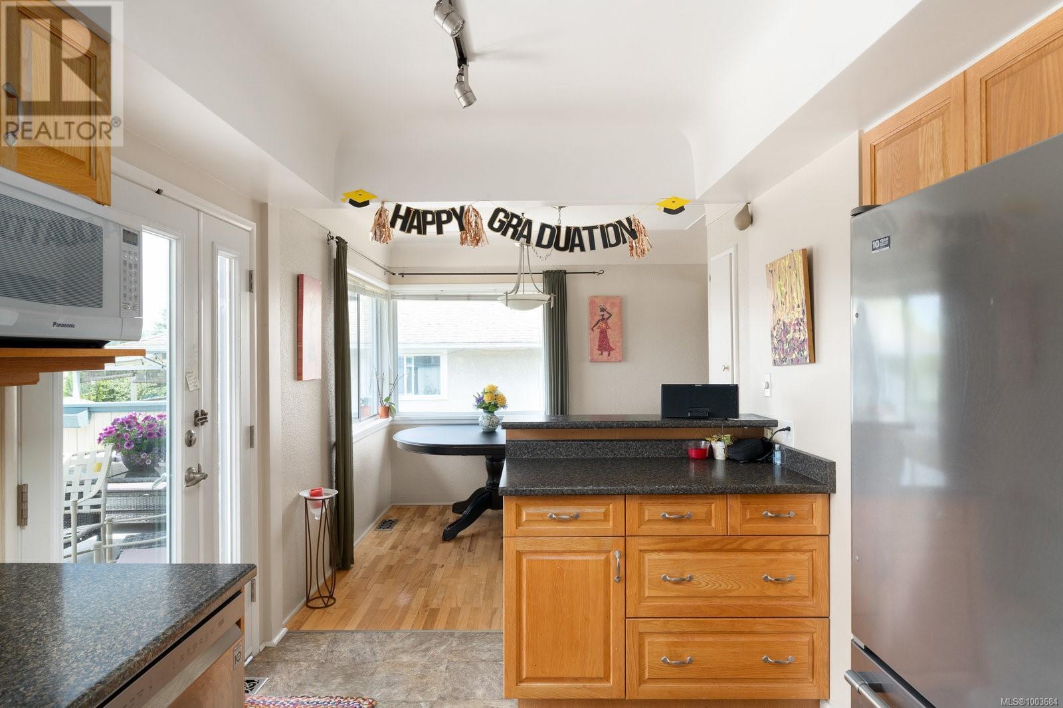5 Bedroom
2 Bathroom
2,903 ft2
Fireplace
None
Baseboard Heaters, Forced Air
$1,199,000
Welcome to this fantastic family home in the heart of Saanich West, perfectly situated in a central, family-friendly neighborhood close to excellent schools, parks, and everyday amenities. The main level offers 3 bedrooms, a 4-piece bath, and a light filled kitchen with eating area. Step out onto the entertainment-sized deck—ideal for summer BBQs—which overlooks a private backyard complete with cozy sitting areas, a fun tree fort, and even a golf putting green. Downstairs, you’ll find a spacious 2-bedroom in-law suite, ideal for extended family or as a great mortgage helper. Easy-care landscaping rounds out this excellent offering in a sought-after location. (id:46156)
Property Details
|
MLS® Number
|
1003684 |
|
Property Type
|
Single Family |
|
Neigbourhood
|
Glanford |
|
Parking Space Total
|
4 |
|
Plan
|
Vip9766 |
|
Structure
|
Patio(s) |
Building
|
Bathroom Total
|
2 |
|
Bedrooms Total
|
5 |
|
Constructed Date
|
1955 |
|
Cooling Type
|
None |
|
Fireplace Present
|
Yes |
|
Fireplace Total
|
1 |
|
Heating Fuel
|
Electric, Natural Gas |
|
Heating Type
|
Baseboard Heaters, Forced Air |
|
Size Interior
|
2,903 Ft2 |
|
Total Finished Area
|
2202 Sqft |
|
Type
|
House |
Land
|
Acreage
|
No |
|
Size Irregular
|
7860 |
|
Size Total
|
7860 Sqft |
|
Size Total Text
|
7860 Sqft |
|
Zoning Type
|
Residential |
Rooms
| Level |
Type |
Length |
Width |
Dimensions |
|
Lower Level |
Storage |
15 ft |
10 ft |
15 ft x 10 ft |
|
Lower Level |
Workshop |
17 ft |
11 ft |
17 ft x 11 ft |
|
Lower Level |
Laundry Room |
9 ft |
6 ft |
9 ft x 6 ft |
|
Lower Level |
Bathroom |
|
|
3-Piece |
|
Lower Level |
Bedroom |
9 ft |
12 ft |
9 ft x 12 ft |
|
Lower Level |
Bedroom |
9 ft |
8 ft |
9 ft x 8 ft |
|
Lower Level |
Living Room |
16 ft |
13 ft |
16 ft x 13 ft |
|
Lower Level |
Eating Area |
7 ft |
9 ft |
7 ft x 9 ft |
|
Lower Level |
Kitchen |
10 ft |
8 ft |
10 ft x 8 ft |
|
Lower Level |
Entrance |
8 ft |
5 ft |
8 ft x 5 ft |
|
Lower Level |
Patio |
15 ft |
9 ft |
15 ft x 9 ft |
|
Main Level |
Bathroom |
|
|
4-Piece |
|
Main Level |
Bedroom |
8 ft |
11 ft |
8 ft x 11 ft |
|
Main Level |
Bedroom |
9 ft |
11 ft |
9 ft x 11 ft |
|
Main Level |
Primary Bedroom |
13 ft |
11 ft |
13 ft x 11 ft |
|
Main Level |
Kitchen |
14 ft |
10 ft |
14 ft x 10 ft |
|
Main Level |
Dining Room |
8 ft |
10 ft |
8 ft x 10 ft |
|
Main Level |
Living Room |
16 ft |
16 ft |
16 ft x 16 ft |
|
Main Level |
Entrance |
4 ft |
12 ft |
4 ft x 12 ft |
https://www.realtor.ca/real-estate/28494968/582-baxter-ave-saanich-glanford


