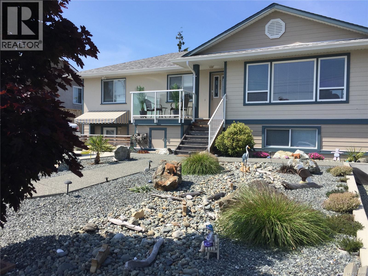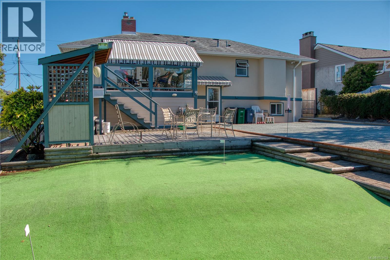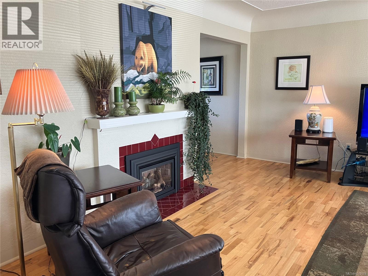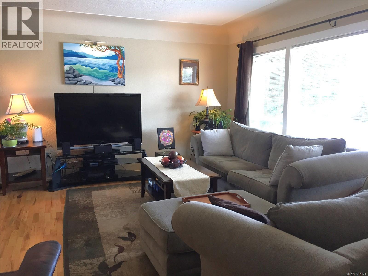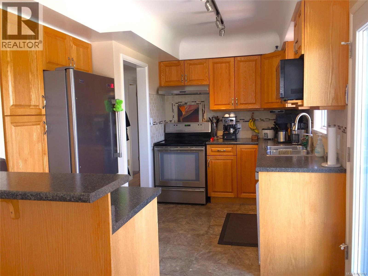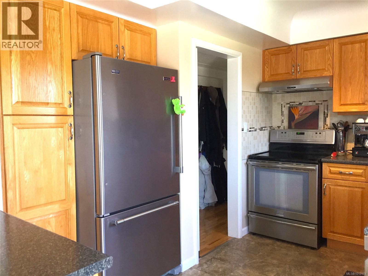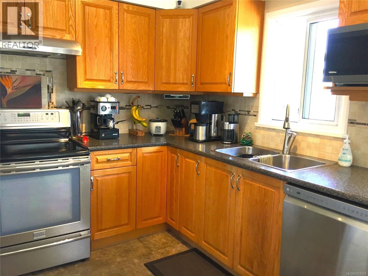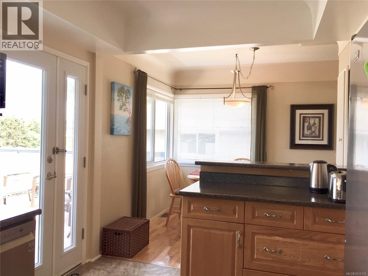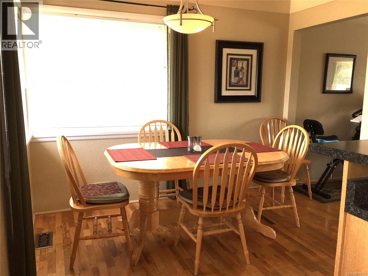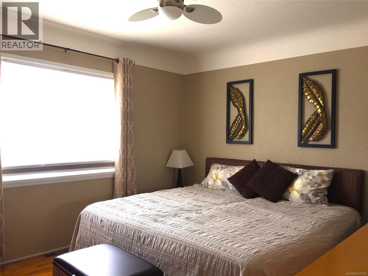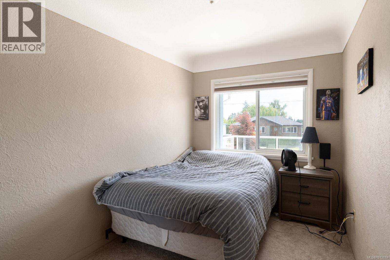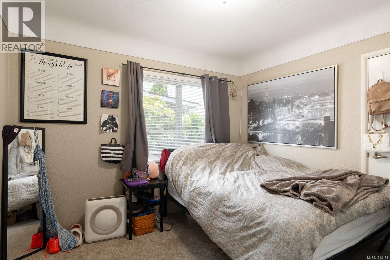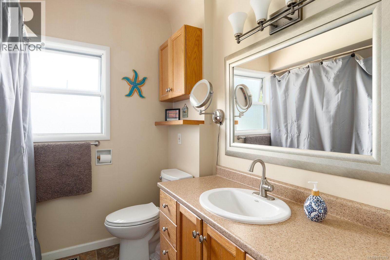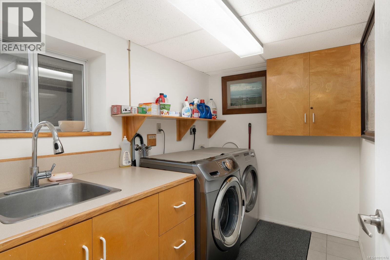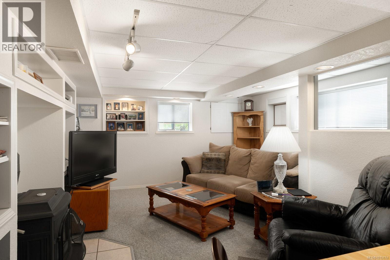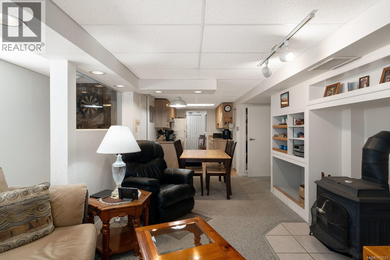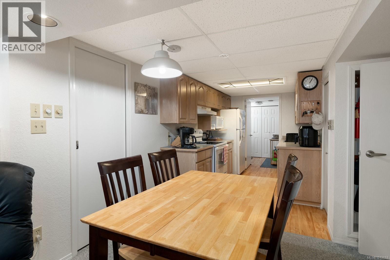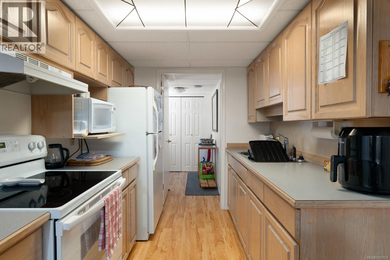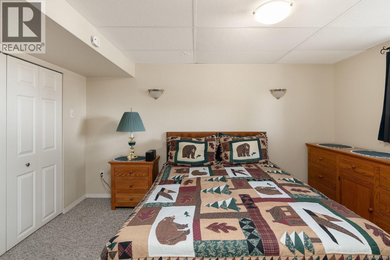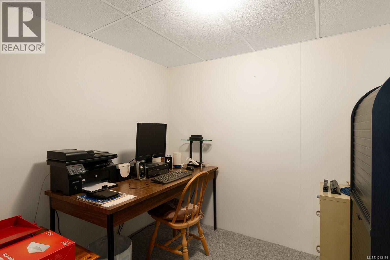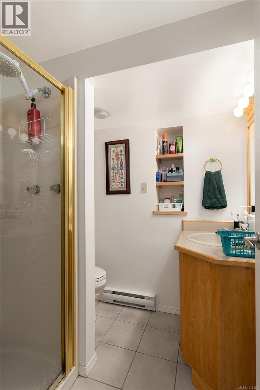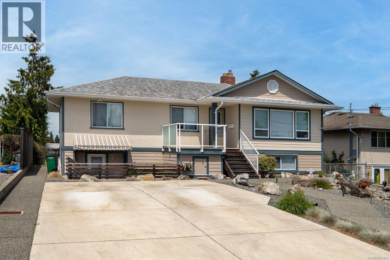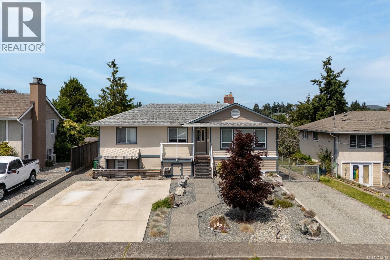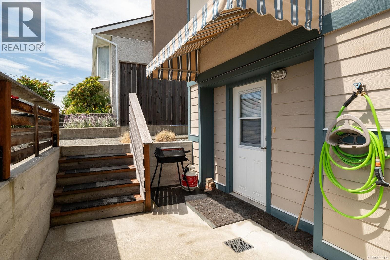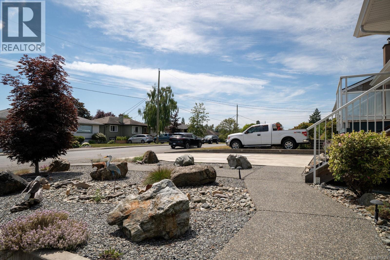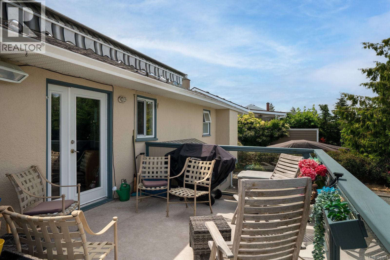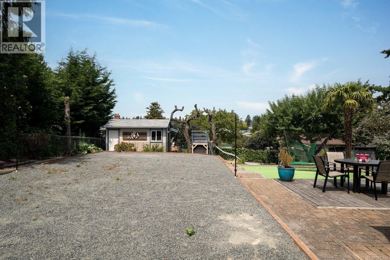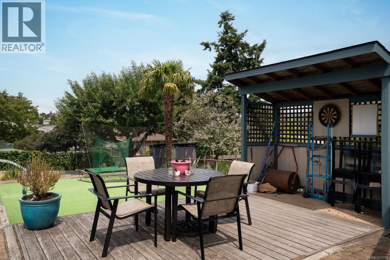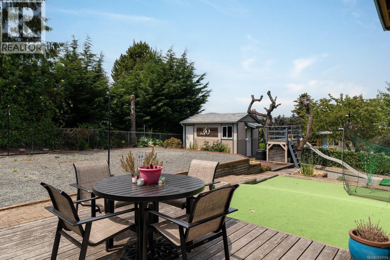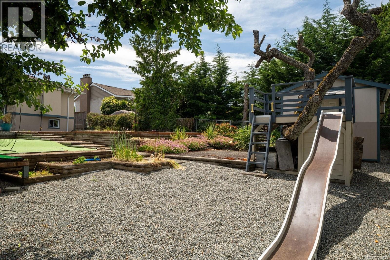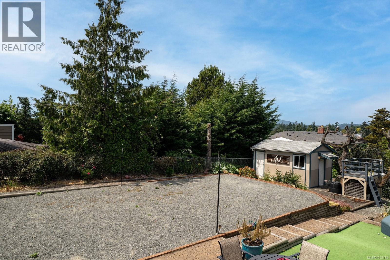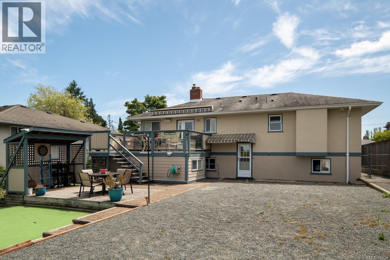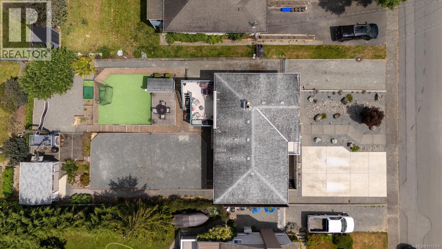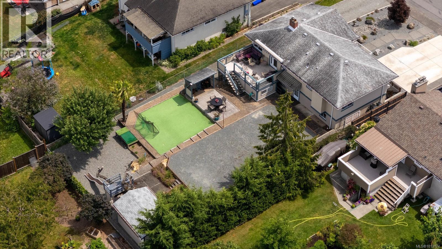5 Bedroom
2 Bathroom
2,903 ft2
Fireplace
None
Forced Air
$1,188,000
Discover an exceptional opportunity in the heart of Saanich West. This versatile home is tucked into a central, family-oriented neighbourhood with schools, parks, and shopping just minutes away. The main level offers a functional layout with three bedrooms, full bath, a bright kitchen, and easy access to a large deck with gas hookup—perfect for gatherings. The backyard is a true highlight, designed for fun and functionality with a tree fort, powered 10x16 shed, workshop/storage, putting green, and a hot tub–ready pad. The lower level features a spacious two-bedroom in-law suite, providing room for extended family or the option of a great mortgage helper. Blending lifestyle and practicality, this property is ideal for families seeking space, flexibility, and a convenient location. (id:46156)
Property Details
|
MLS® Number
|
1013174 |
|
Property Type
|
Single Family |
|
Neigbourhood
|
Glanford |
|
Features
|
Central Location, Level Lot, Other |
|
Parking Space Total
|
6 |
|
Plan
|
Vip9766 |
|
Structure
|
Shed, Workshop, Patio(s) |
Building
|
Bathroom Total
|
2 |
|
Bedrooms Total
|
5 |
|
Appliances
|
Refrigerator, Stove, Washer, Dryer |
|
Constructed Date
|
1955 |
|
Cooling Type
|
None |
|
Fireplace Present
|
Yes |
|
Fireplace Total
|
2 |
|
Heating Fuel
|
Natural Gas |
|
Heating Type
|
Forced Air |
|
Size Interior
|
2,903 Ft2 |
|
Total Finished Area
|
2202 Sqft |
|
Type
|
House |
Land
|
Acreage
|
No |
|
Size Irregular
|
7860 |
|
Size Total
|
7860 Sqft |
|
Size Total Text
|
7860 Sqft |
|
Zoning Type
|
Residential |
Rooms
| Level |
Type |
Length |
Width |
Dimensions |
|
Lower Level |
Storage |
15 ft |
10 ft |
15 ft x 10 ft |
|
Lower Level |
Workshop |
17 ft |
11 ft |
17 ft x 11 ft |
|
Lower Level |
Laundry Room |
9 ft |
6 ft |
9 ft x 6 ft |
|
Lower Level |
Bathroom |
|
|
3-Piece |
|
Lower Level |
Bedroom |
9 ft |
12 ft |
9 ft x 12 ft |
|
Lower Level |
Bedroom |
9 ft |
8 ft |
9 ft x 8 ft |
|
Lower Level |
Living Room |
16 ft |
13 ft |
16 ft x 13 ft |
|
Lower Level |
Eating Area |
7 ft |
9 ft |
7 ft x 9 ft |
|
Lower Level |
Kitchen |
10 ft |
8 ft |
10 ft x 8 ft |
|
Lower Level |
Entrance |
8 ft |
5 ft |
8 ft x 5 ft |
|
Lower Level |
Patio |
15 ft |
9 ft |
15 ft x 9 ft |
|
Main Level |
Bathroom |
|
|
4-Piece |
|
Main Level |
Bedroom |
8 ft |
11 ft |
8 ft x 11 ft |
|
Main Level |
Bedroom |
9 ft |
11 ft |
9 ft x 11 ft |
|
Main Level |
Primary Bedroom |
13 ft |
11 ft |
13 ft x 11 ft |
|
Main Level |
Kitchen |
14 ft |
10 ft |
14 ft x 10 ft |
|
Main Level |
Dining Room |
8 ft |
10 ft |
8 ft x 10 ft |
|
Main Level |
Living Room |
16 ft |
16 ft |
16 ft x 16 ft |
|
Main Level |
Entrance |
4 ft |
12 ft |
4 ft x 12 ft |
https://www.realtor.ca/real-estate/28836036/582-baxter-ave-saanich-glanford


