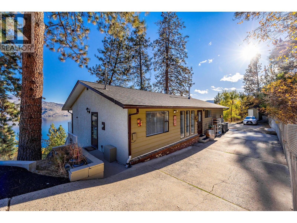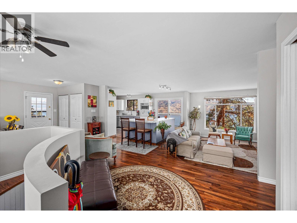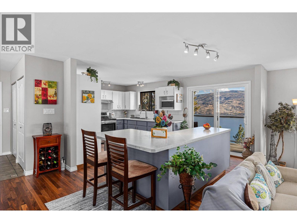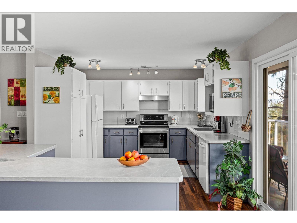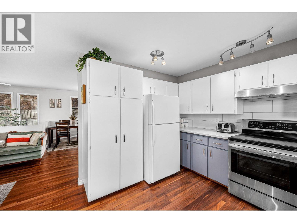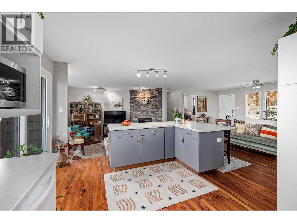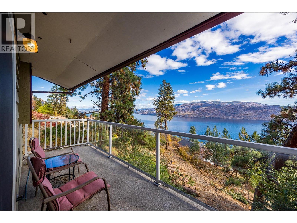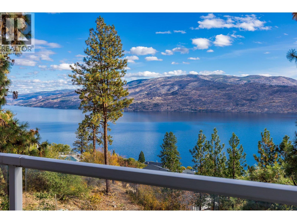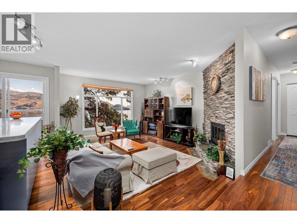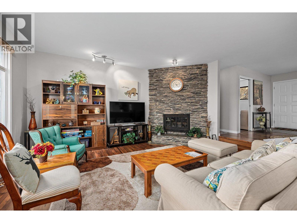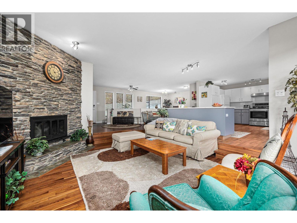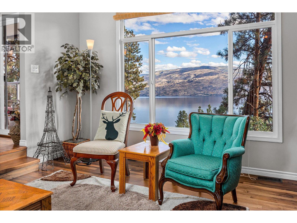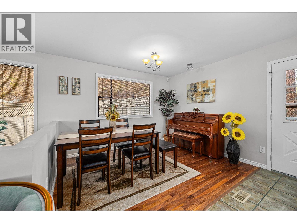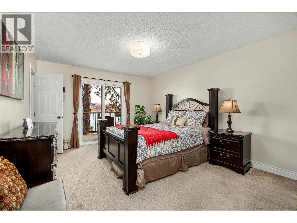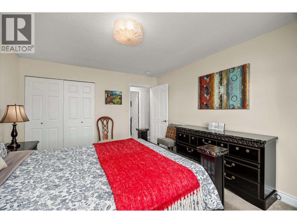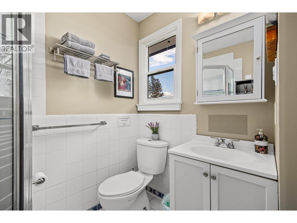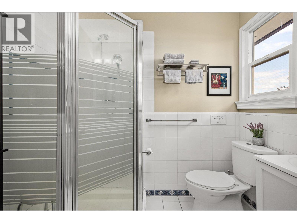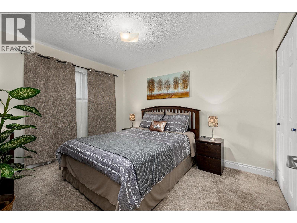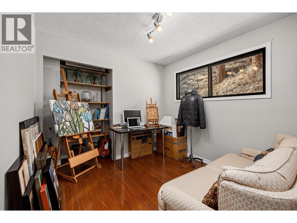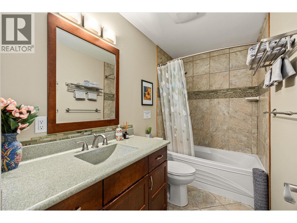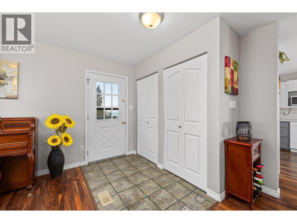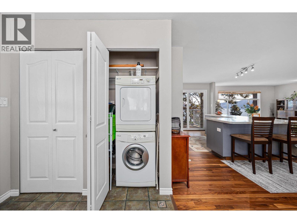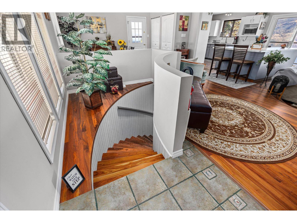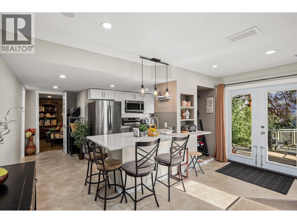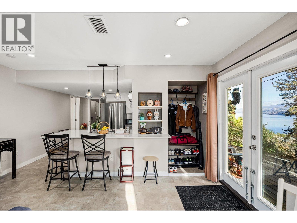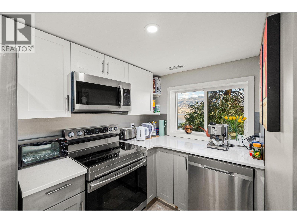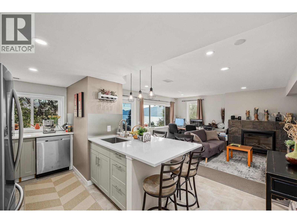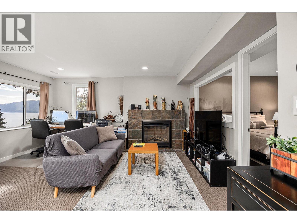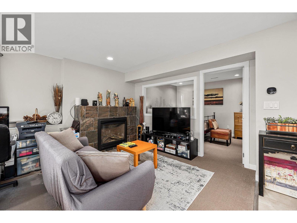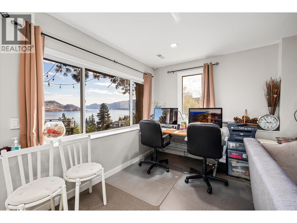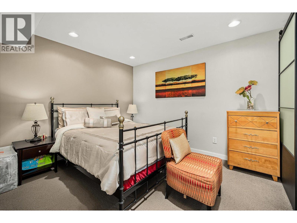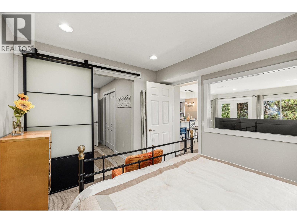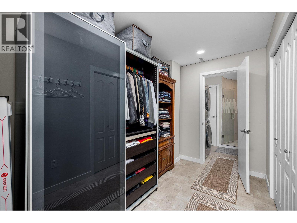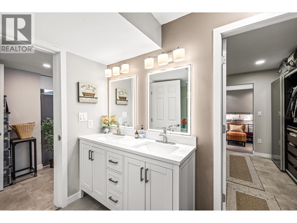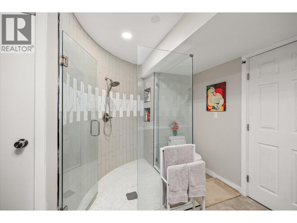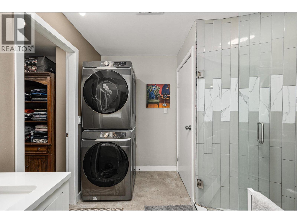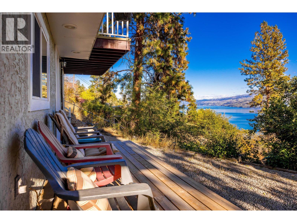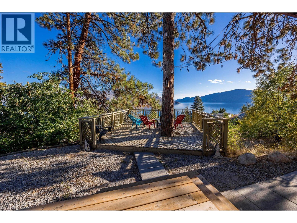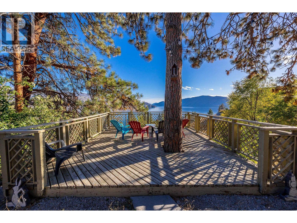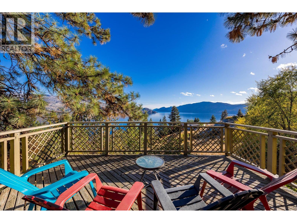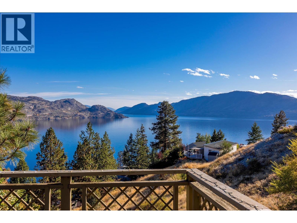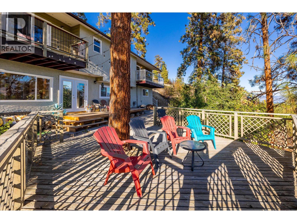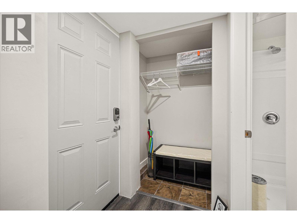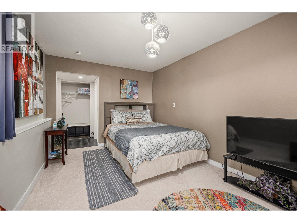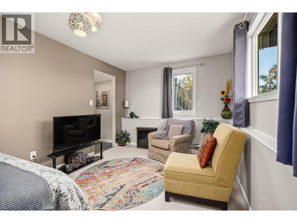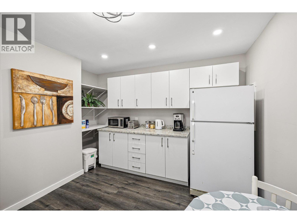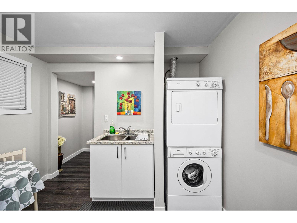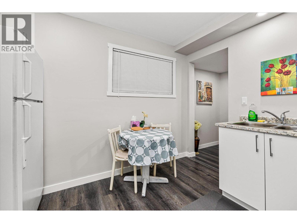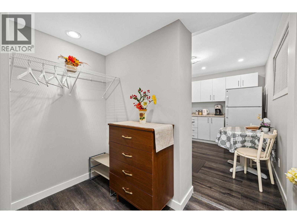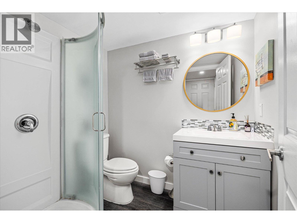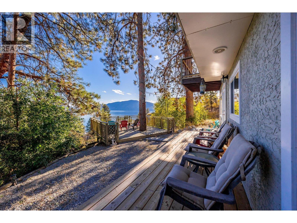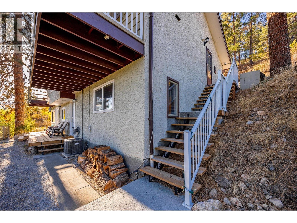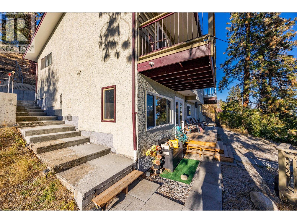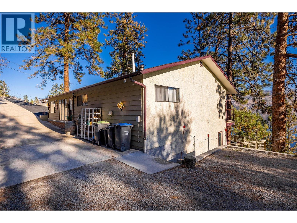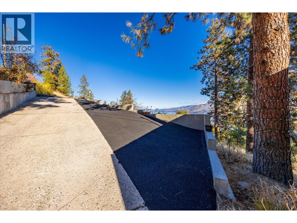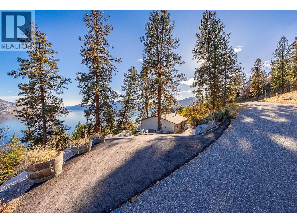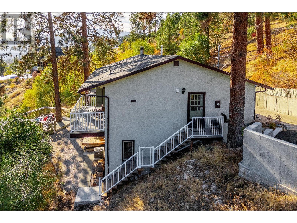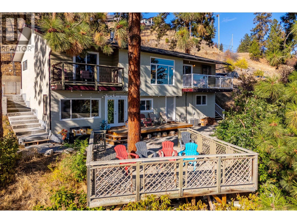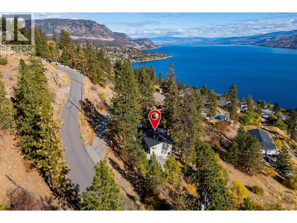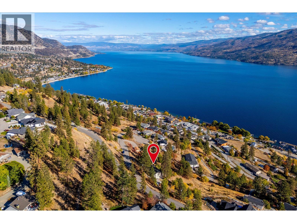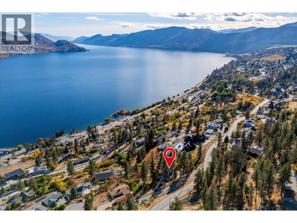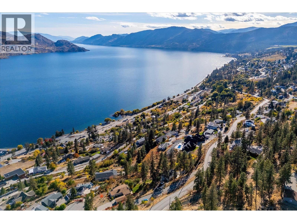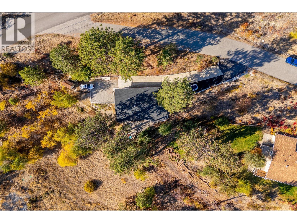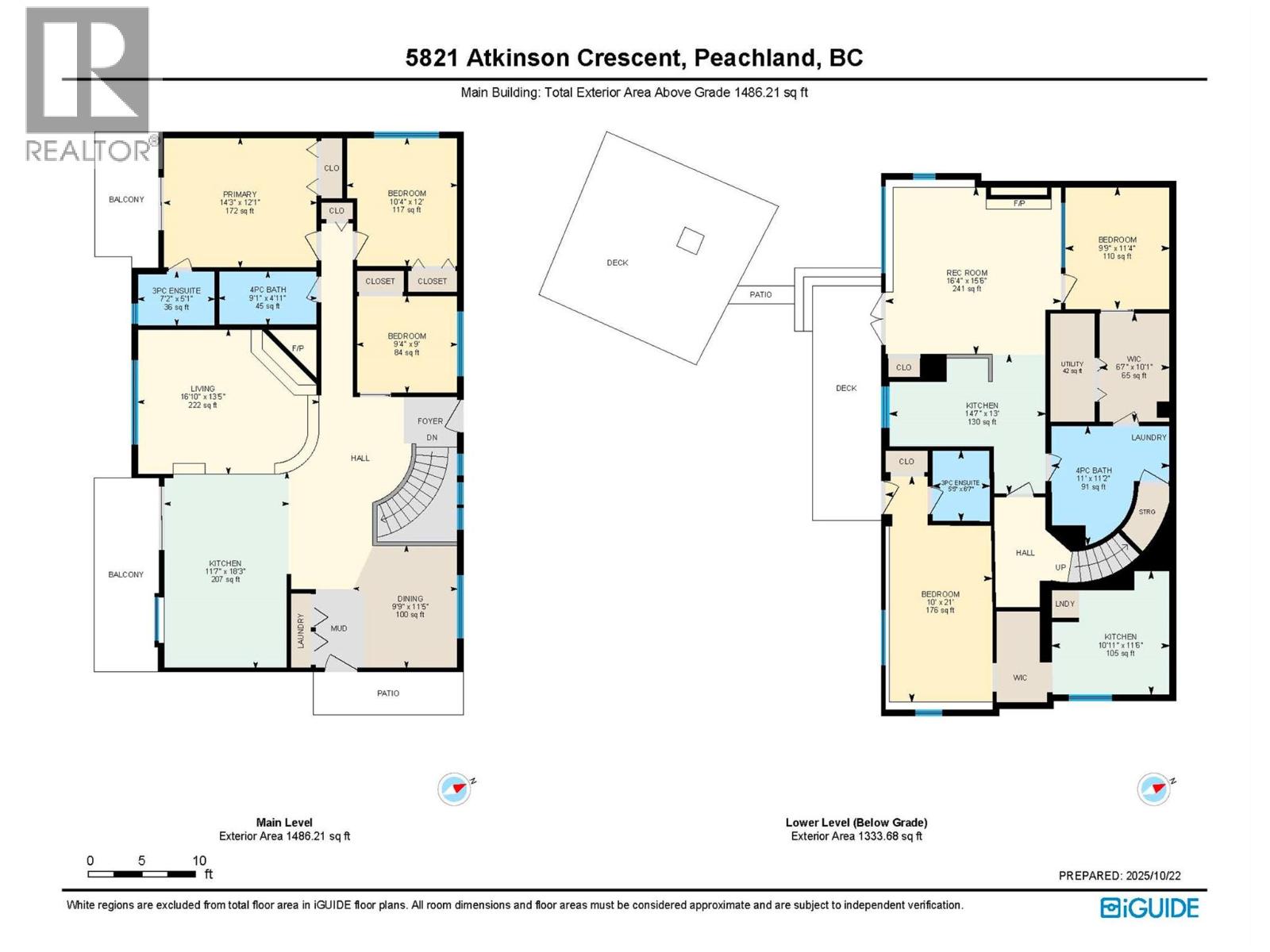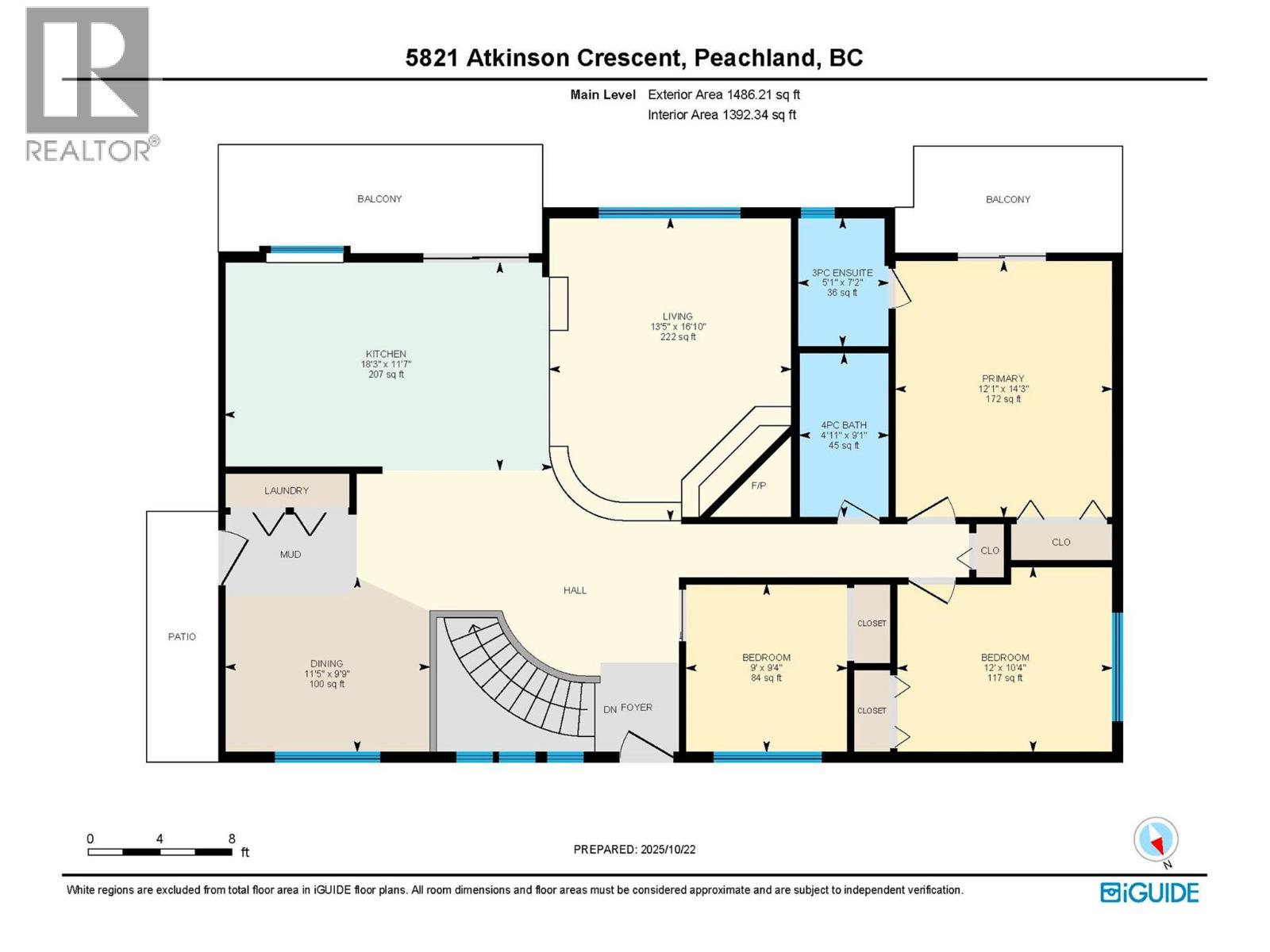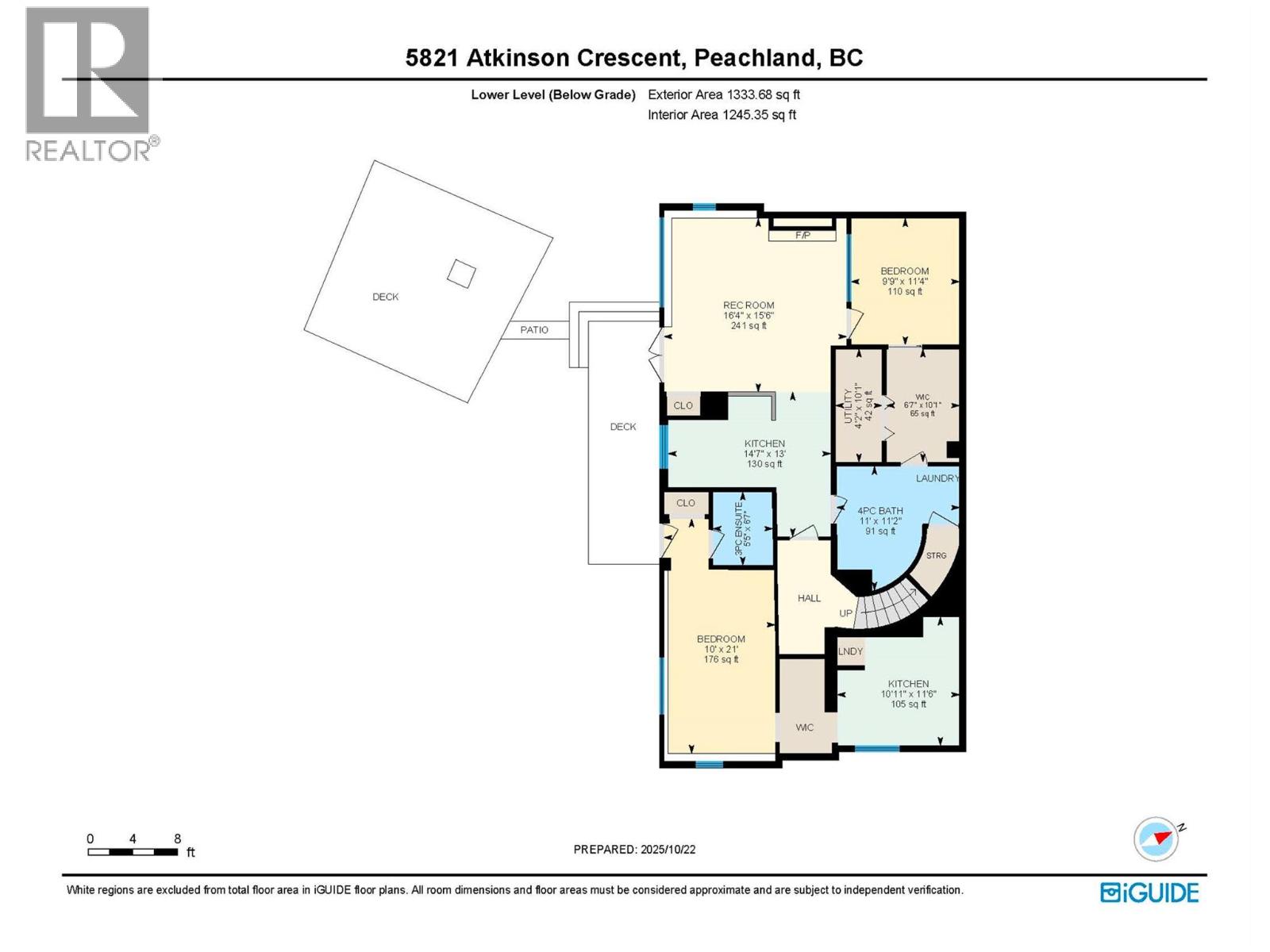5 Bedroom
4 Bathroom
2,820 ft2
Ranch
Fireplace
Central Air Conditioning
Forced Air, See Remarks
Other
$975,000
INVESTOR ALERT! This Peachland property is a rare opportunity offering three kitchens, three private entrances, and unmatched investment potential. Whether you’re seeking a home that pays you back or a flexible space for multi-generational living, this one delivers exceptional value and versatility. This property sits on a peaceful 0.28-acre lot, just two minutes from Beach Avenue, showcasing breathtaking lake and mountain views without the road noise. This beautifully renovated 5-bedroom, 4-bath home is fully move-in ready and designed with both comfort and income potential in mind. The main level features an inviting open-concept layout with a bright kitchen and balcony, stunning hardwood floors, and a cozy sunken living room centred around a charming fireplace. There are 3 bedrooms on the main living level with the spacious primary suite offers a 3-piece ensuite and private balcony. The lower level is ideal for guests or tenants, featuring a newly renovated kitchen with quartz countertops, a custom bathroom, gas fireplace, and separate laundry. In addition, a self-contained one-bedroom suite with kitchenette, laundry, and its own entrance provides even more flexibility or income potential. Outside, you’ll find ample parking with room for an RV, multiple decks and peaceful surroundings that highlight those spectacular Okanagan lake views from every level. Peachland living at its finest — a smart investment, a stunning home, and a lifestyle that truly pays you back. (id:46156)
Property Details
|
MLS® Number
|
10366640 |
|
Property Type
|
Single Family |
|
Neigbourhood
|
Peachland |
|
Features
|
Two Balconies |
|
Parking Space Total
|
5 |
|
View Type
|
Lake View, Mountain View, View (panoramic) |
|
Water Front Type
|
Other |
Building
|
Bathroom Total
|
4 |
|
Bedrooms Total
|
5 |
|
Architectural Style
|
Ranch |
|
Basement Type
|
Full |
|
Constructed Date
|
1980 |
|
Construction Style Attachment
|
Detached |
|
Cooling Type
|
Central Air Conditioning |
|
Exterior Finish
|
Cedar Siding, Stucco |
|
Fire Protection
|
Security System |
|
Fireplace Fuel
|
Gas,wood |
|
Fireplace Present
|
Yes |
|
Fireplace Total
|
2 |
|
Fireplace Type
|
Unknown,conventional |
|
Heating Fuel
|
Electric |
|
Heating Type
|
Forced Air, See Remarks |
|
Roof Material
|
Asphalt Shingle |
|
Roof Style
|
Unknown |
|
Stories Total
|
2 |
|
Size Interior
|
2,820 Ft2 |
|
Type
|
House |
|
Utility Water
|
Municipal Water |
Parking
Land
|
Acreage
|
No |
|
Sewer
|
Septic Tank |
|
Size Irregular
|
0.28 |
|
Size Total
|
0.28 Ac|under 1 Acre |
|
Size Total Text
|
0.28 Ac|under 1 Acre |
Rooms
| Level |
Type |
Length |
Width |
Dimensions |
|
Lower Level |
Other |
|
|
6'7'' x 10'1'' |
|
Lower Level |
Utility Room |
|
|
4'2'' x 10'1'' |
|
Lower Level |
Recreation Room |
|
|
16'4'' x 15'6'' |
|
Lower Level |
Kitchen |
|
|
14'7'' x 13' |
|
Lower Level |
Kitchen |
|
|
10'11'' x 11'6'' |
|
Lower Level |
Bedroom |
|
|
10' x 21' |
|
Lower Level |
Bedroom |
|
|
9'9'' x 11'4'' |
|
Lower Level |
4pc Bathroom |
|
|
11'0'' x 11'2'' |
|
Lower Level |
3pc Ensuite Bath |
|
|
5'5'' x 6'7'' |
|
Main Level |
Primary Bedroom |
|
|
14'3'' x 12'1'' |
|
Main Level |
Living Room |
|
|
16'10'' x 13'5'' |
|
Main Level |
Kitchen |
|
|
11'7'' x 18'3'' |
|
Main Level |
Dining Room |
|
|
9'9'' x 11'5'' |
|
Main Level |
Bedroom |
|
|
10'4'' x 12' |
|
Main Level |
Bedroom |
|
|
9'4'' x 9' |
|
Main Level |
4pc Bathroom |
|
|
9'1'' x 4'11'' |
|
Main Level |
3pc Ensuite Bath |
|
|
7'2'' x 5'1'' |
https://www.realtor.ca/real-estate/29026275/5821-atkinson-crescent-peachland-peachland


