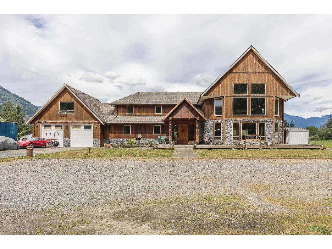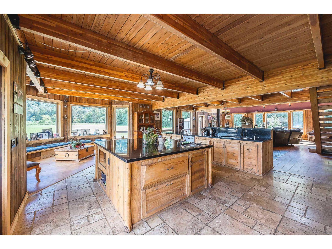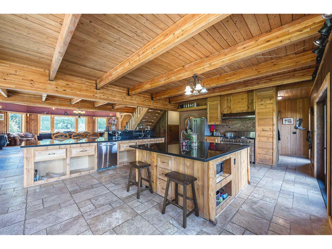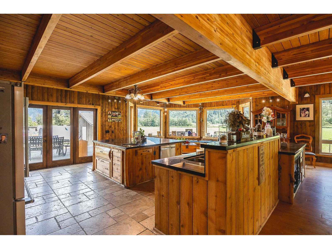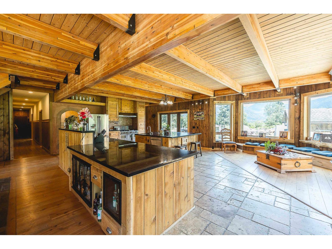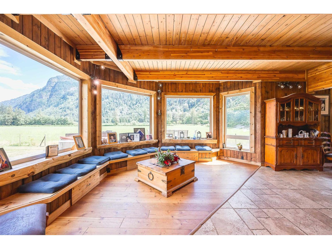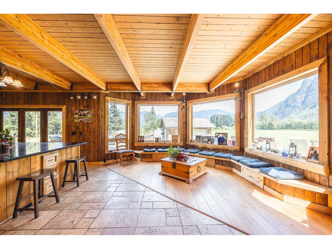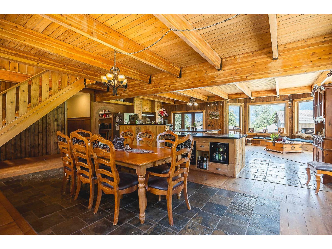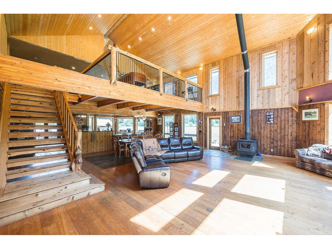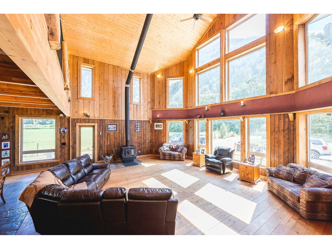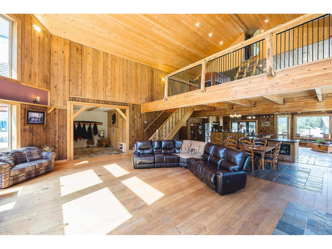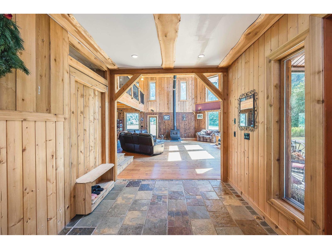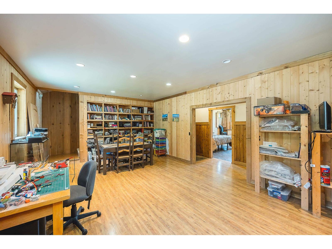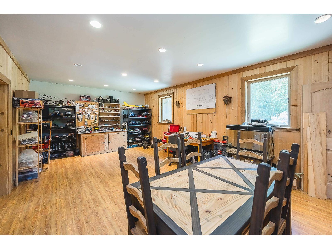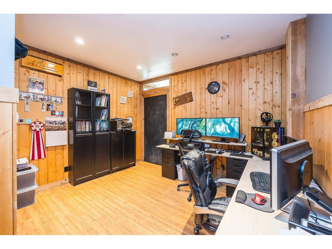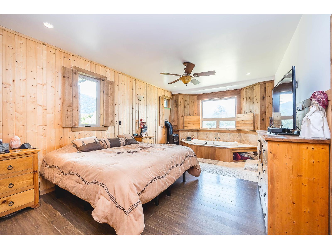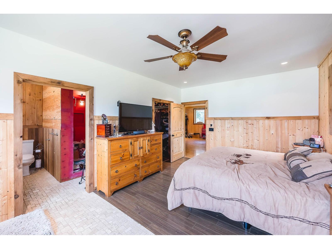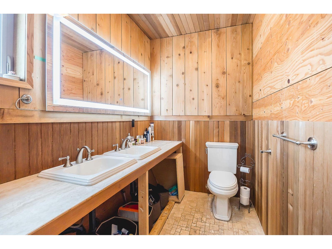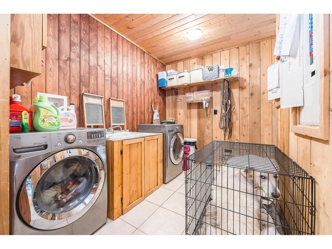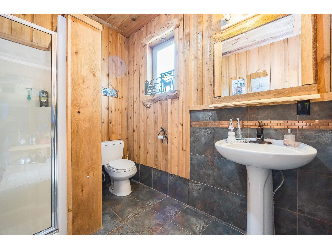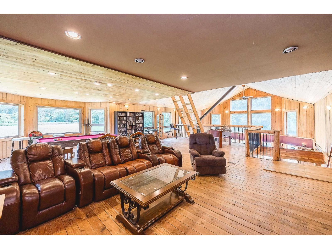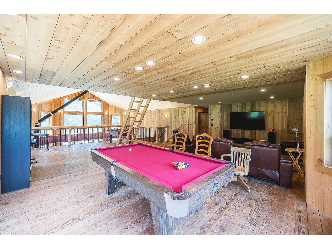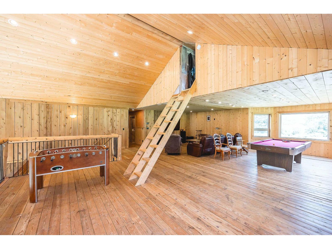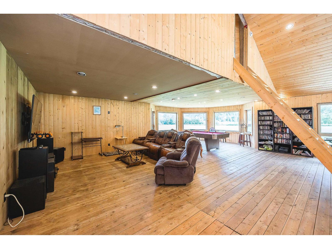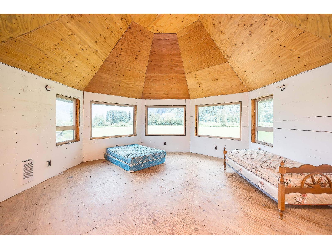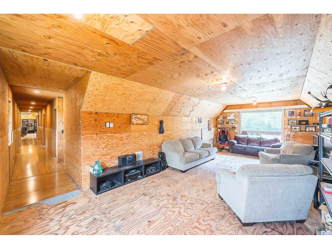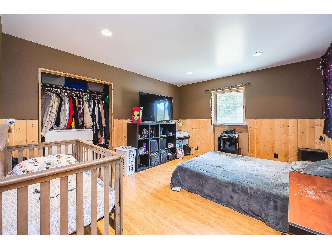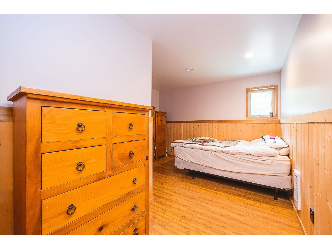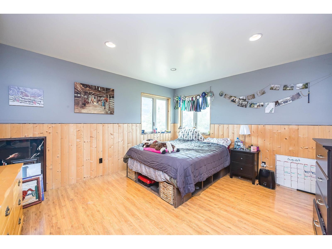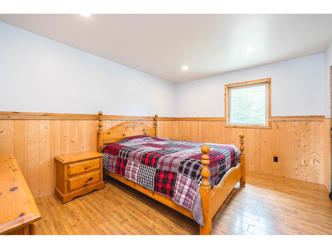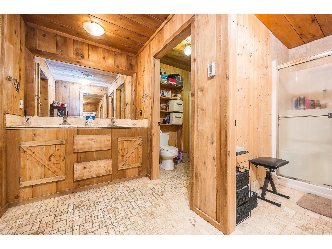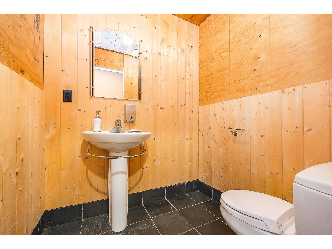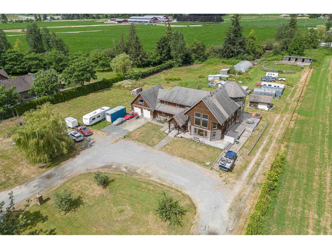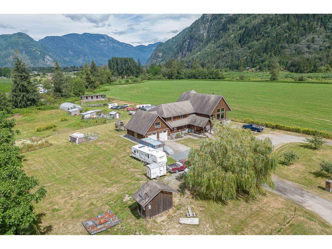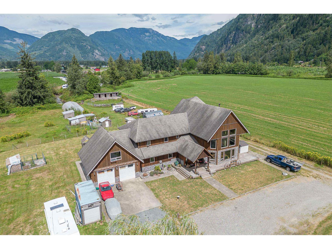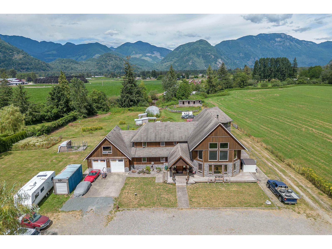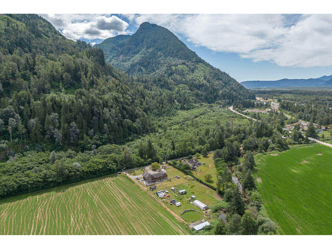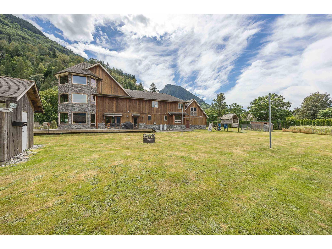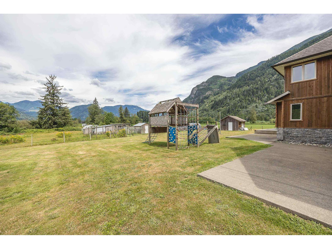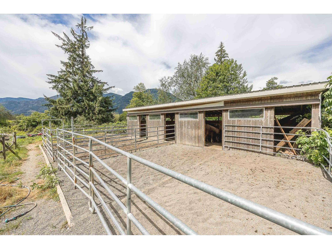6 Bedroom
4 Bathroom
5,536 ft2
Fireplace
Radiant/infra-Red Heat
Acreage
$1,649,999
Absolutely STUNNING custom built 5500+sqft home with 6 bedrooms, 4 bathrooms, on 2.5 acres! Chefs dream kitchen with 2 MASSIVE islands, 2 dishwashers, top of the line gas range stove, pot filler, all stainless steel appliances, quartz counter tops, and walk in pantry! HUGE eating area, dining area perfect for a large family and entertaining. Floor to ceiling windows in the great room letting in TONS of natural light and a wood stove. A Library, media room, rec room, and a loft with 180degree panoramic views of the mountains. 4 stall horse barn, 26x50 greenhouse. Tranquil country setting not far from town, close to Jones Lake and minutes to hwy 1. Perfect home for a large family that wants a quiet country lifestyle. Book your private tour today! * PREC - Personal Real Estate Corporation (id:46156)
Property Details
|
MLS® Number
|
R3052590 |
|
Property Type
|
Single Family |
|
View Type
|
Mountain View |
Building
|
Bathroom Total
|
4 |
|
Bedrooms Total
|
6 |
|
Appliances
|
Washer, Dryer, Refrigerator, Stove, Dishwasher |
|
Basement Type
|
Crawl Space |
|
Constructed Date
|
2006 |
|
Construction Style Attachment
|
Detached |
|
Fireplace Present
|
Yes |
|
Fireplace Total
|
1 |
|
Heating Fuel
|
Electric, Wood |
|
Heating Type
|
Radiant/infra-red Heat |
|
Stories Total
|
2 |
|
Size Interior
|
5,536 Ft2 |
|
Type
|
House |
Parking
Land
|
Acreage
|
Yes |
|
Size Irregular
|
2.52 |
|
Size Total
|
2.52 Ac |
|
Size Total Text
|
2.52 Ac |
Rooms
| Level |
Type |
Length |
Width |
Dimensions |
|
Above |
Bedroom 2 |
12 ft ,5 in |
13 ft ,9 in |
12 ft ,5 in x 13 ft ,9 in |
|
Above |
Bedroom 3 |
13 ft ,7 in |
11 ft |
13 ft ,7 in x 11 ft |
|
Above |
Bedroom 4 |
13 ft ,7 in |
11 ft |
13 ft ,7 in x 11 ft |
|
Above |
Bedroom 5 |
13 ft ,7 in |
11 ft |
13 ft ,7 in x 11 ft |
|
Above |
Bedroom 6 |
13 ft ,7 in |
11 ft |
13 ft ,7 in x 11 ft |
|
Above |
Recreational, Games Room |
28 ft |
13 ft ,7 in |
28 ft x 13 ft ,7 in |
|
Above |
Media |
28 ft |
23 ft |
28 ft x 23 ft |
|
Above |
Loft |
16 ft ,5 in |
16 ft ,6 in |
16 ft ,5 in x 16 ft ,6 in |
|
Main Level |
Kitchen |
30 ft |
18 ft |
30 ft x 18 ft |
|
Main Level |
Great Room |
30 ft |
22 ft |
30 ft x 22 ft |
|
Main Level |
Pantry |
7 ft ,6 in |
6 ft ,8 in |
7 ft ,6 in x 6 ft ,8 in |
|
Main Level |
Primary Bedroom |
21 ft ,5 in |
17 ft ,5 in |
21 ft ,5 in x 17 ft ,5 in |
|
Main Level |
Den |
12 ft ,6 in |
12 ft |
12 ft ,6 in x 12 ft |
|
Main Level |
Foyer |
13 ft ,2 in |
9 ft |
13 ft ,2 in x 9 ft |
|
Main Level |
Library |
24 ft |
14 ft ,8 in |
24 ft x 14 ft ,8 in |
|
Main Level |
Laundry Room |
11 ft |
7 ft |
11 ft x 7 ft |
|
Main Level |
Storage |
10 ft |
7 ft |
10 ft x 7 ft |
https://www.realtor.ca/real-estate/28917750/58261-fancher-road-laidlaw-laidlaw


