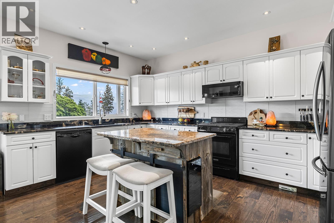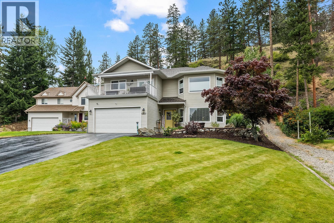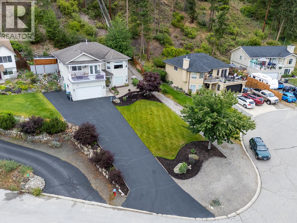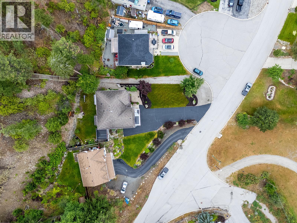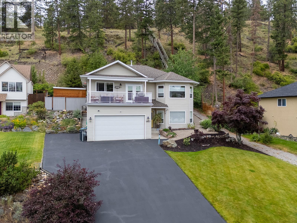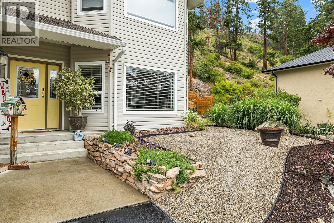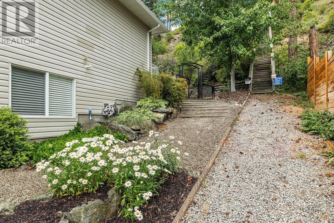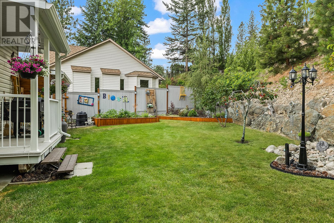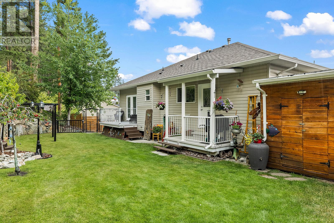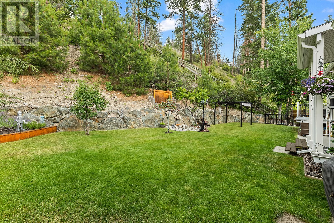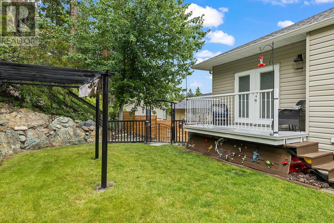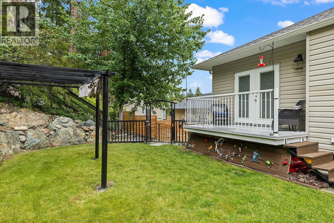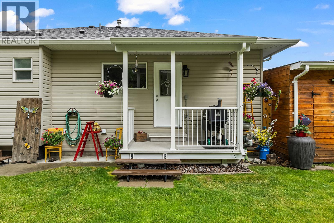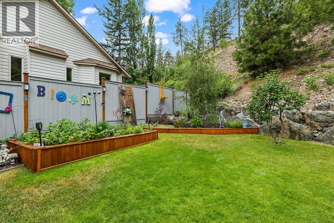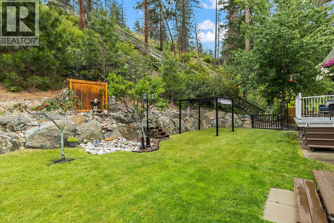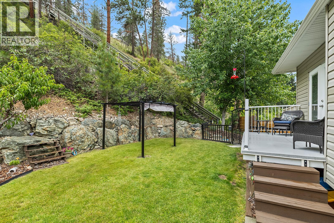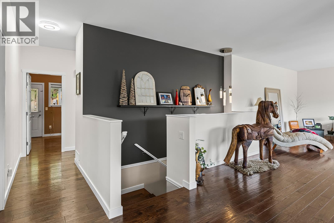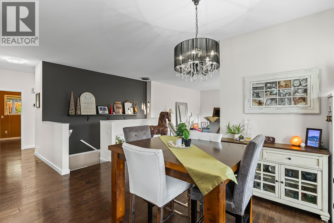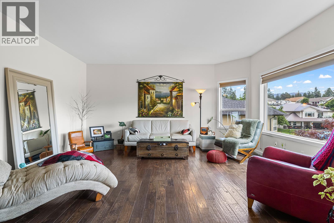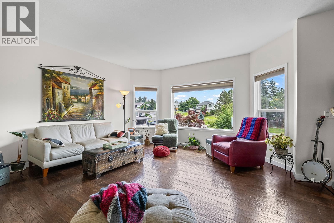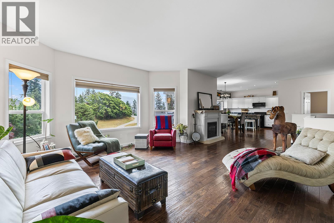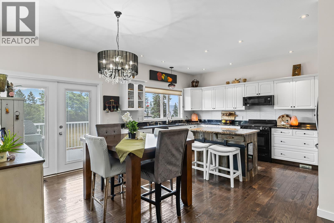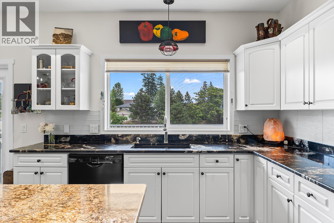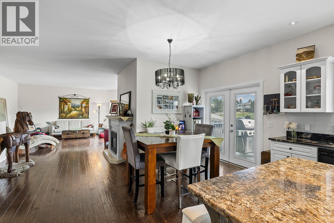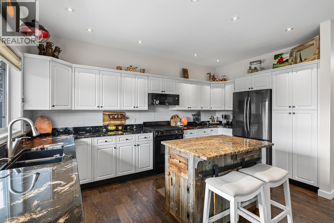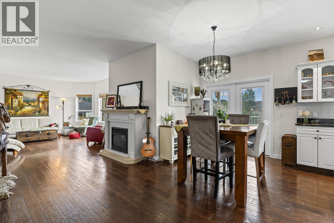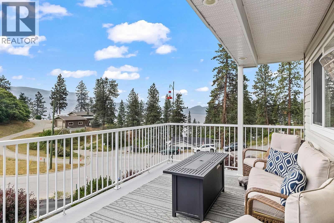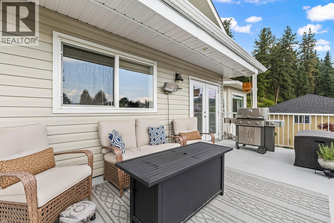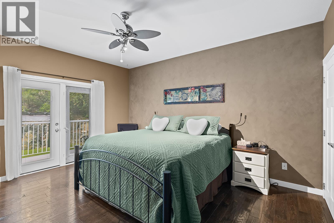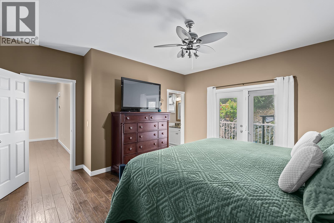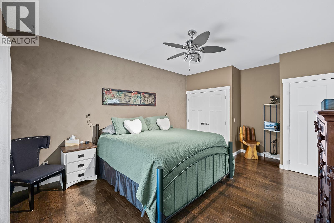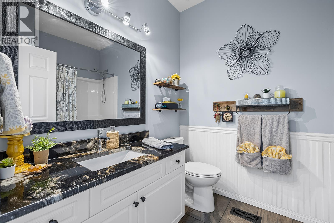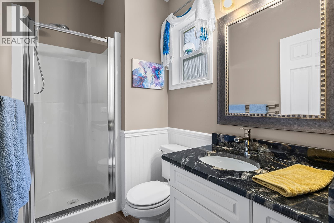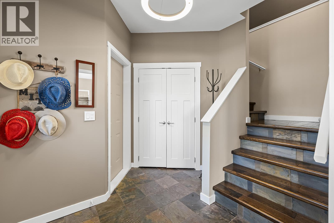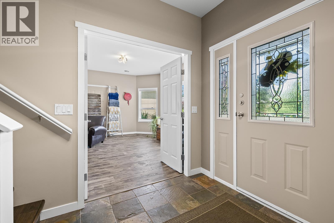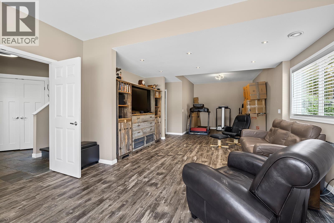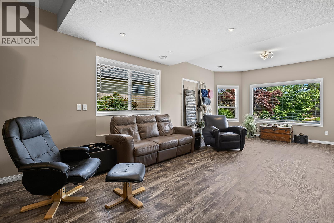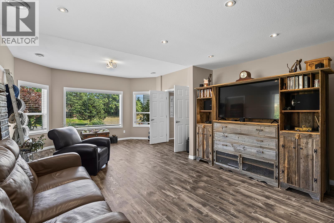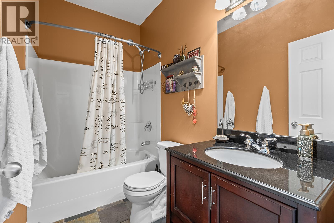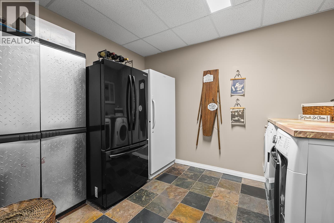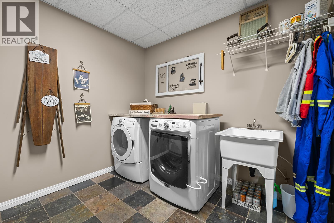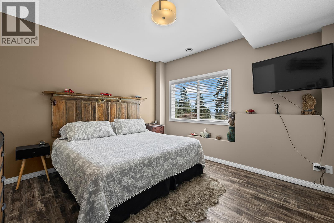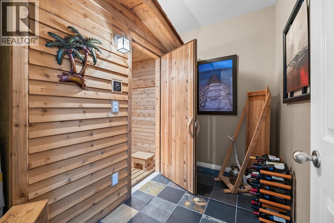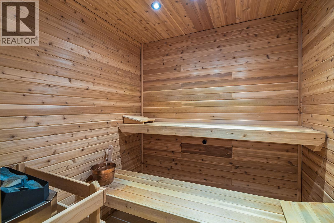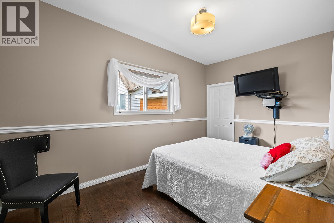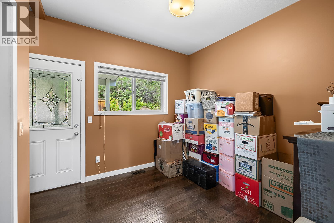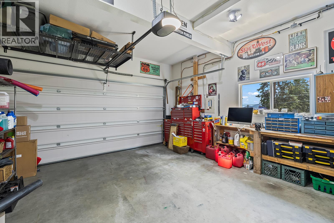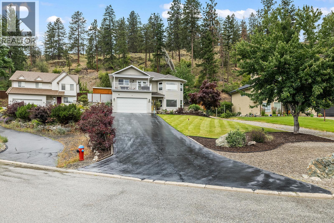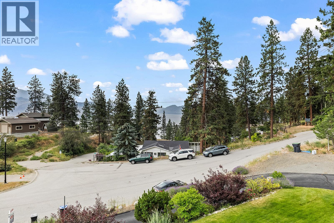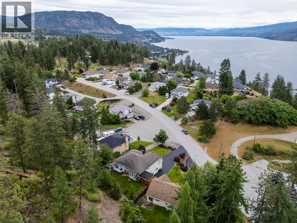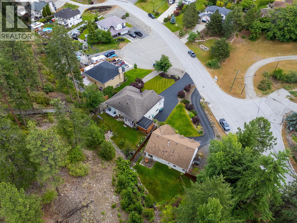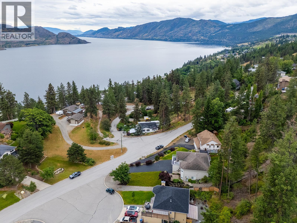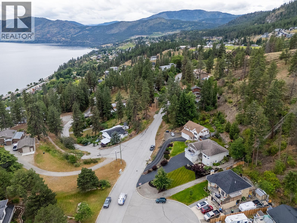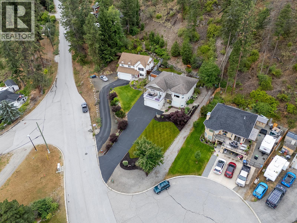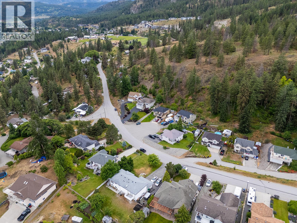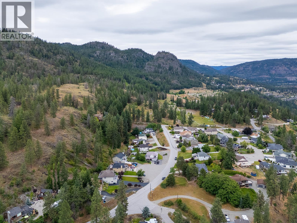4 Bedroom
3 Bathroom
2,764 ft2
Central Air Conditioning
Forced Air
Landscaped
$997,988
Welcome home to your beautifully updated craftsman-style home nestled in one of Peachland’s most sought-after neighbourhoods. From the moment you arrive, you’ll feel the warmth and care poured into every inch of this property. Thoughtfully designed with family in mind, this quiet cul-de-sac location offers a strong sense of community, outdoor lifestyle access, and peaceful surroundings. This 4 bed 3 bath home features quality-finished living space with 9’ ceilings on both levels, a bright open-concept main floor, and timeless updates throughout. From the spacious white kitchen to the oversized primary retreat with ensuite, everything here has been decorated with comfort, flow, and everyday living in mind. Step outside to the backyard of dreams, professionally landscaped with space to play, mature trees, and a spectacular high-end waterfall built right into the hillside — the perfect ambiance for entertaining or relaxing under the stars on hot summer nights. Lake views from the front balcony, RV parking with space for extra toys, the outdoor experience is truly turn-key. Lower level has a separate entry presenting a flexible layout with suite potential, ideal added income or family. Spacious home sauna fit for the health and wellness conscious, just steps from the iconic “Stairway to Heaven” trailhead leading to miles of hiking and backcountry adventures, this home is more than a place to live — it’s a lifestyle to love. You’re going to love coming home to this one. (id:46156)
Property Details
|
MLS® Number
|
10354076 |
|
Property Type
|
Single Family |
|
Neigbourhood
|
Peachland |
|
Amenities Near By
|
Golf Nearby, Park, Schools |
|
Community Features
|
Family Oriented |
|
Features
|
Balcony |
|
Parking Space Total
|
2 |
|
Storage Type
|
Storage Shed |
|
View Type
|
Lake View, Mountain View, Valley View, View Of Water, View (panoramic) |
Building
|
Bathroom Total
|
3 |
|
Bedrooms Total
|
4 |
|
Appliances
|
Refrigerator, Dishwasher, Dryer, Oven - Electric, Microwave, Washer |
|
Constructed Date
|
2002 |
|
Construction Style Attachment
|
Detached |
|
Cooling Type
|
Central Air Conditioning |
|
Heating Type
|
Forced Air |
|
Stories Total
|
2 |
|
Size Interior
|
2,764 Ft2 |
|
Type
|
House |
|
Utility Water
|
Municipal Water |
Parking
|
Additional Parking
|
|
|
Attached Garage
|
2 |
|
Oversize
|
|
|
R V
|
2 |
Land
|
Acreage
|
No |
|
Land Amenities
|
Golf Nearby, Park, Schools |
|
Landscape Features
|
Landscaped |
|
Sewer
|
Septic Tank |
|
Size Irregular
|
0.89 |
|
Size Total
|
0.89 Ac|under 1 Acre |
|
Size Total Text
|
0.89 Ac|under 1 Acre |
|
Zoning Type
|
Unknown |
Rooms
| Level |
Type |
Length |
Width |
Dimensions |
|
Second Level |
Kitchen |
|
|
9'3'' x 15'6'' |
|
Second Level |
Family Room |
|
|
22'1'' x 17' |
|
Second Level |
Dining Room |
|
|
9'9'' x 17'1'' |
|
Second Level |
4pc Bathroom |
|
|
Measurements not available |
|
Second Level |
3pc Bathroom |
|
|
Measurements not available |
|
Second Level |
Bedroom |
|
|
11'3'' x 10' |
|
Second Level |
Bedroom |
|
|
9'1'' x 6'7'' |
|
Second Level |
Primary Bedroom |
|
|
15'1'' x 17'8'' |
|
Main Level |
Full Bathroom |
|
|
Measurements not available |
|
Main Level |
Utility Room |
|
|
12'7'' x 3' |
|
Main Level |
Sauna |
|
|
6'2'' x 6'1'' |
|
Main Level |
Living Room |
|
|
11'1'' x 8'9'' |
|
Main Level |
Laundry Room |
|
|
11'1'' x 8'9'' |
|
Main Level |
Other |
|
|
18'10'' x 21'3'' |
|
Main Level |
Foyer |
|
|
8'9'' x 10'3'' |
|
Main Level |
Den |
|
|
5'6'' x 8'9'' |
|
Main Level |
Bedroom |
|
|
12'5'' x 13'4'' |
https://www.realtor.ca/real-estate/28532836/5827-victoria-street-peachland-peachland


