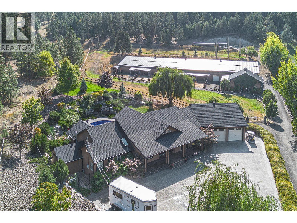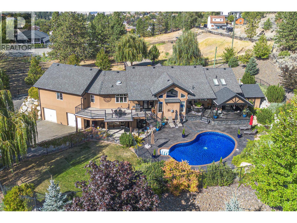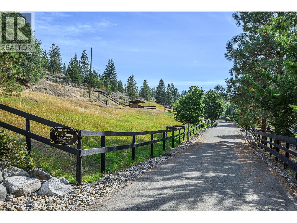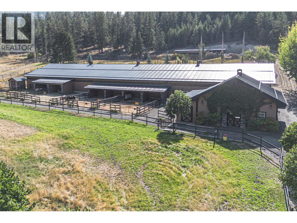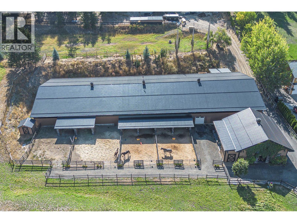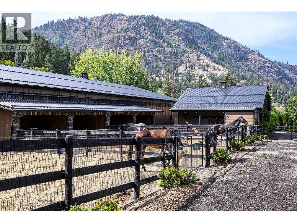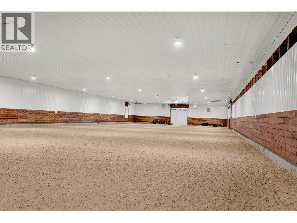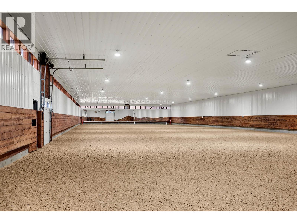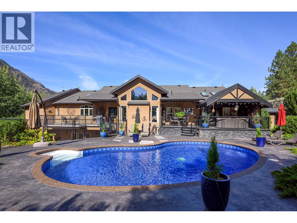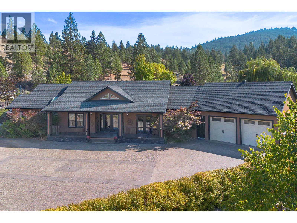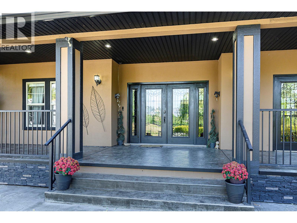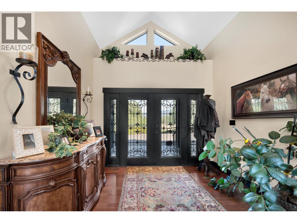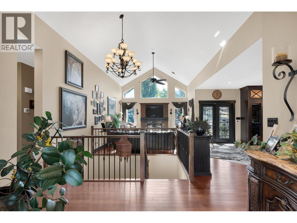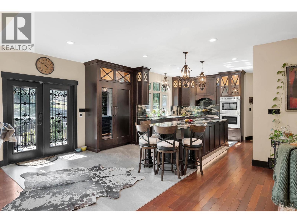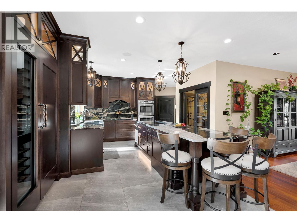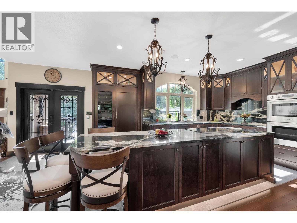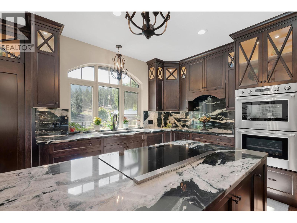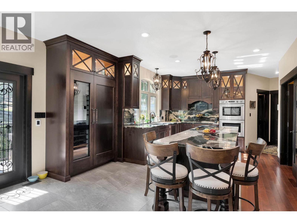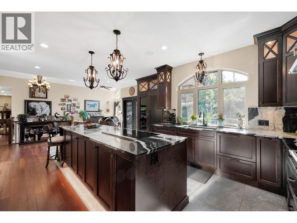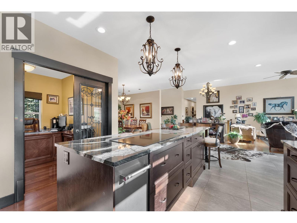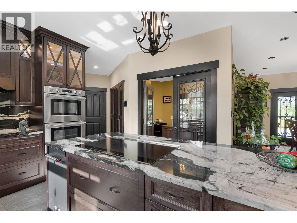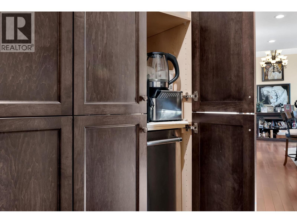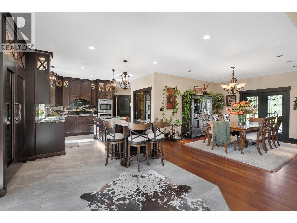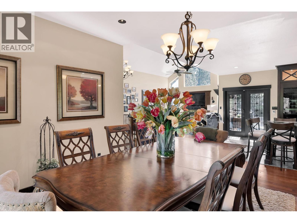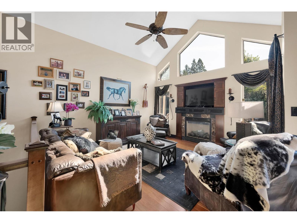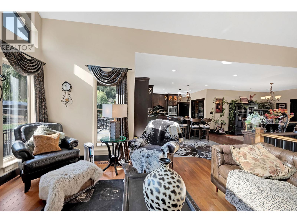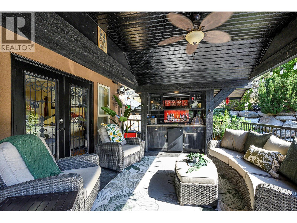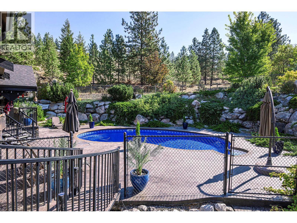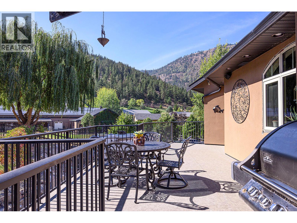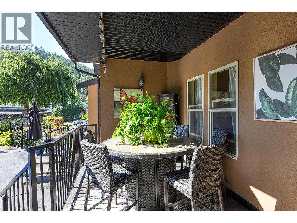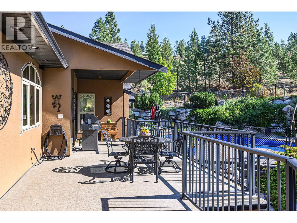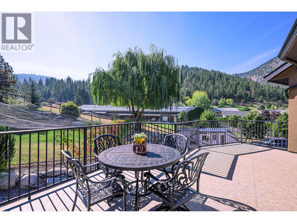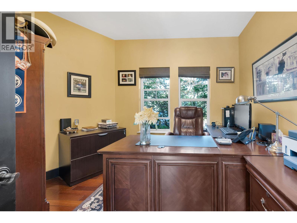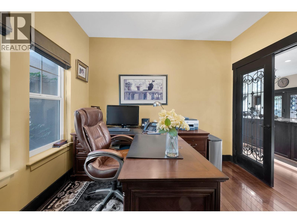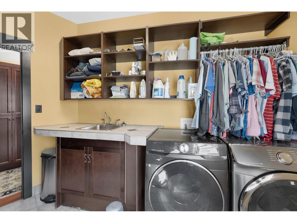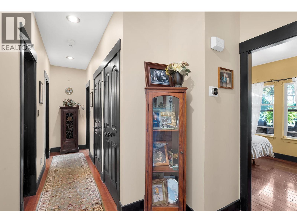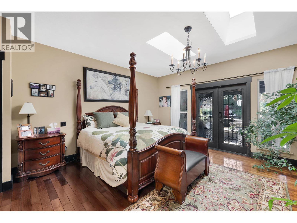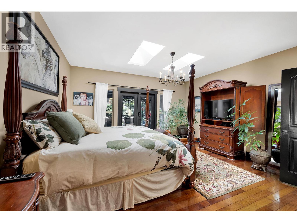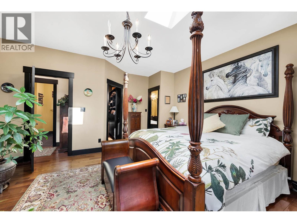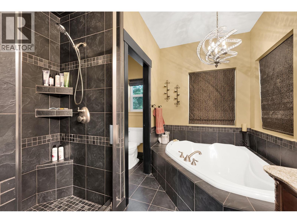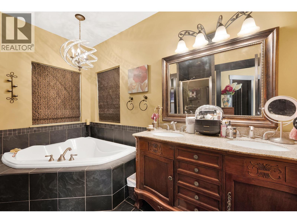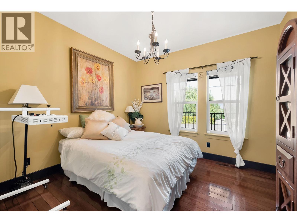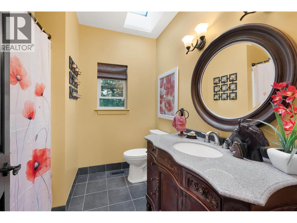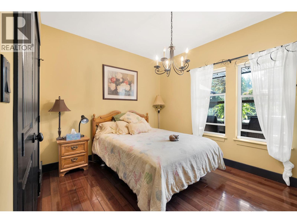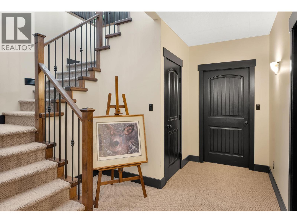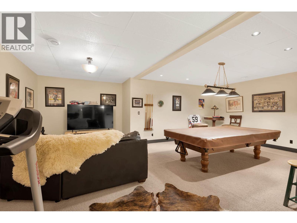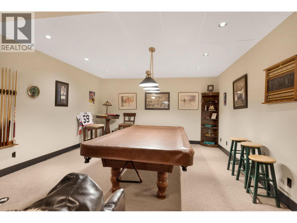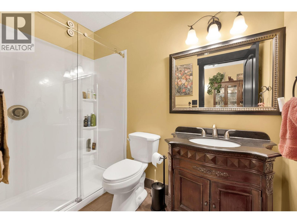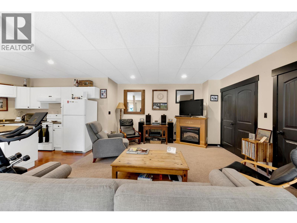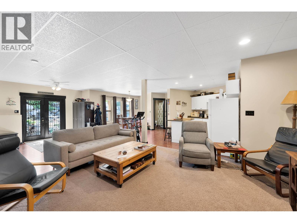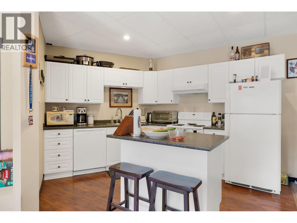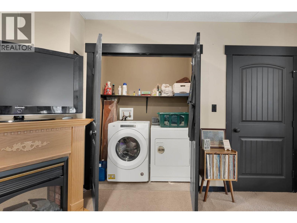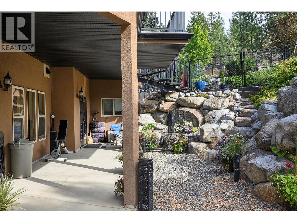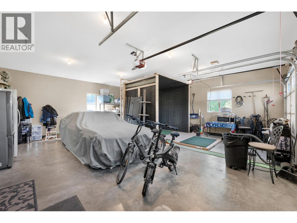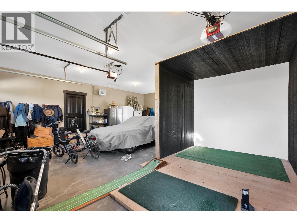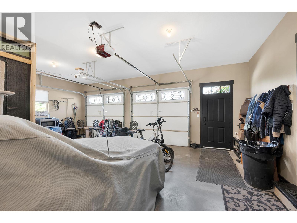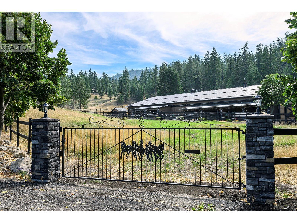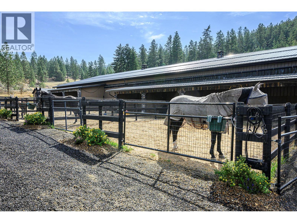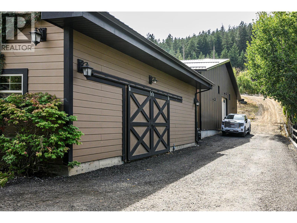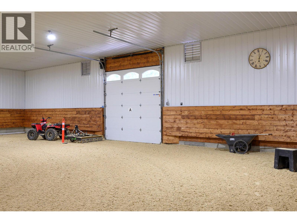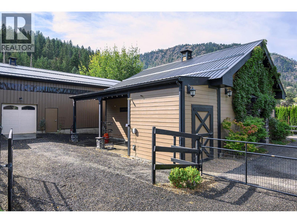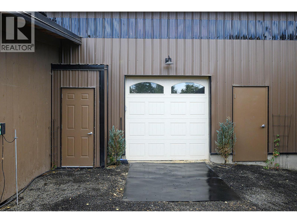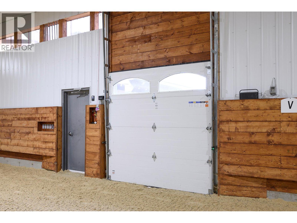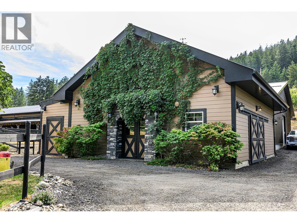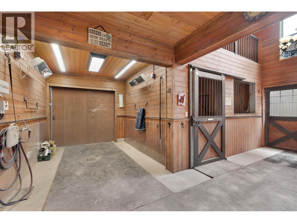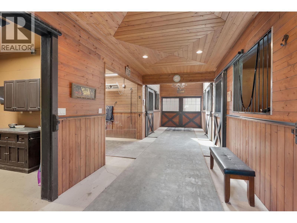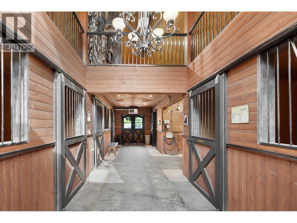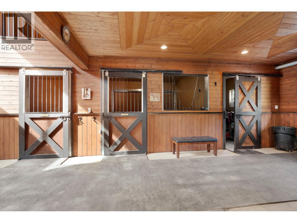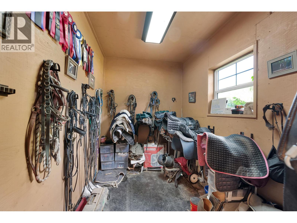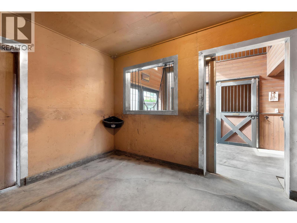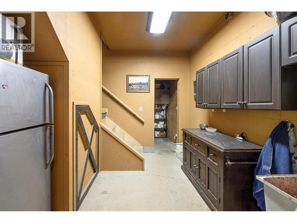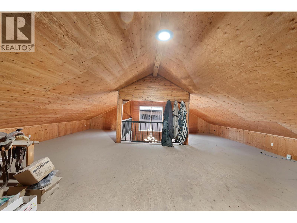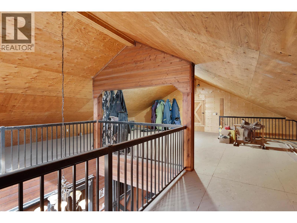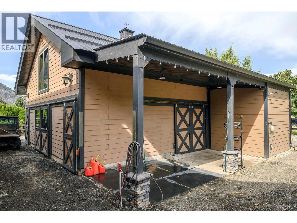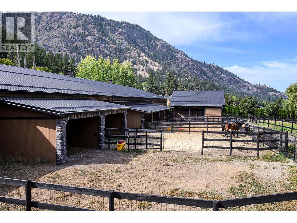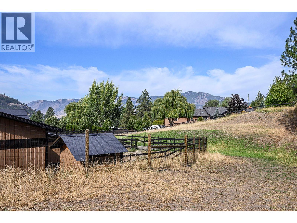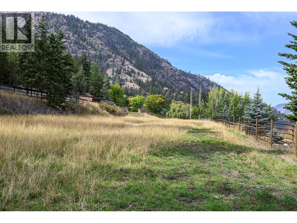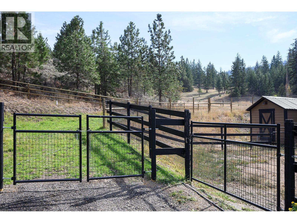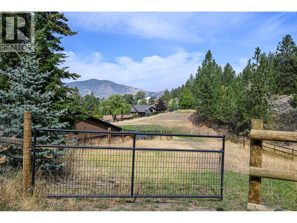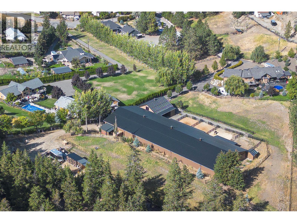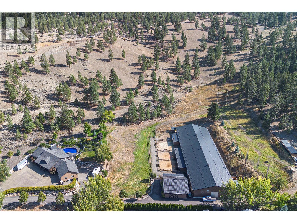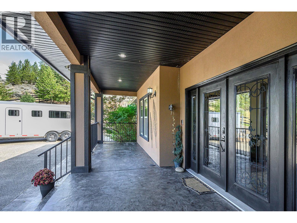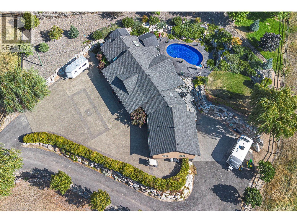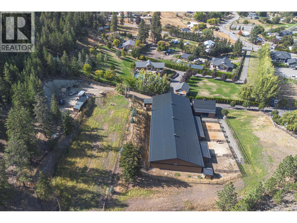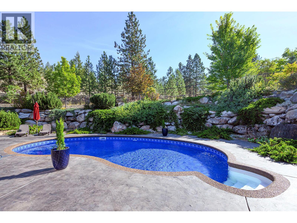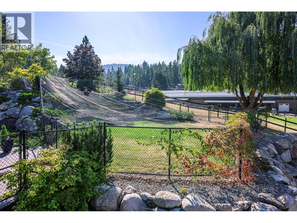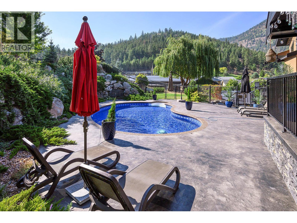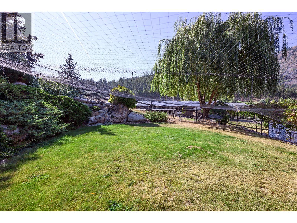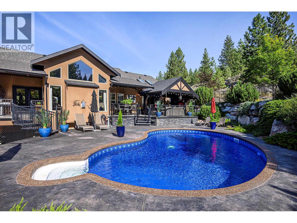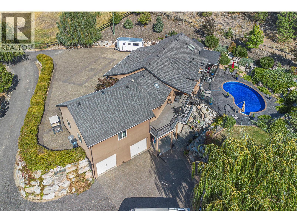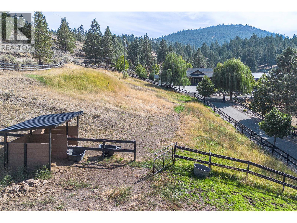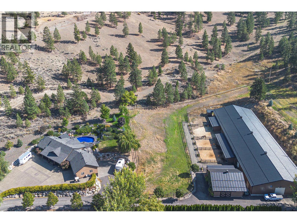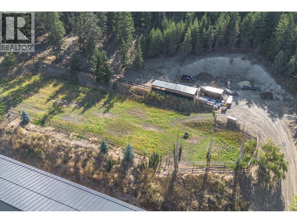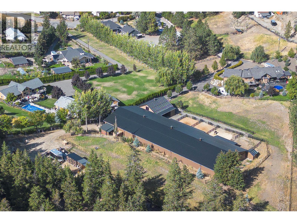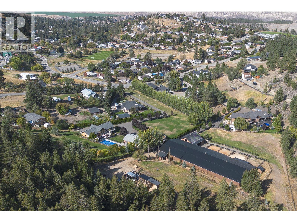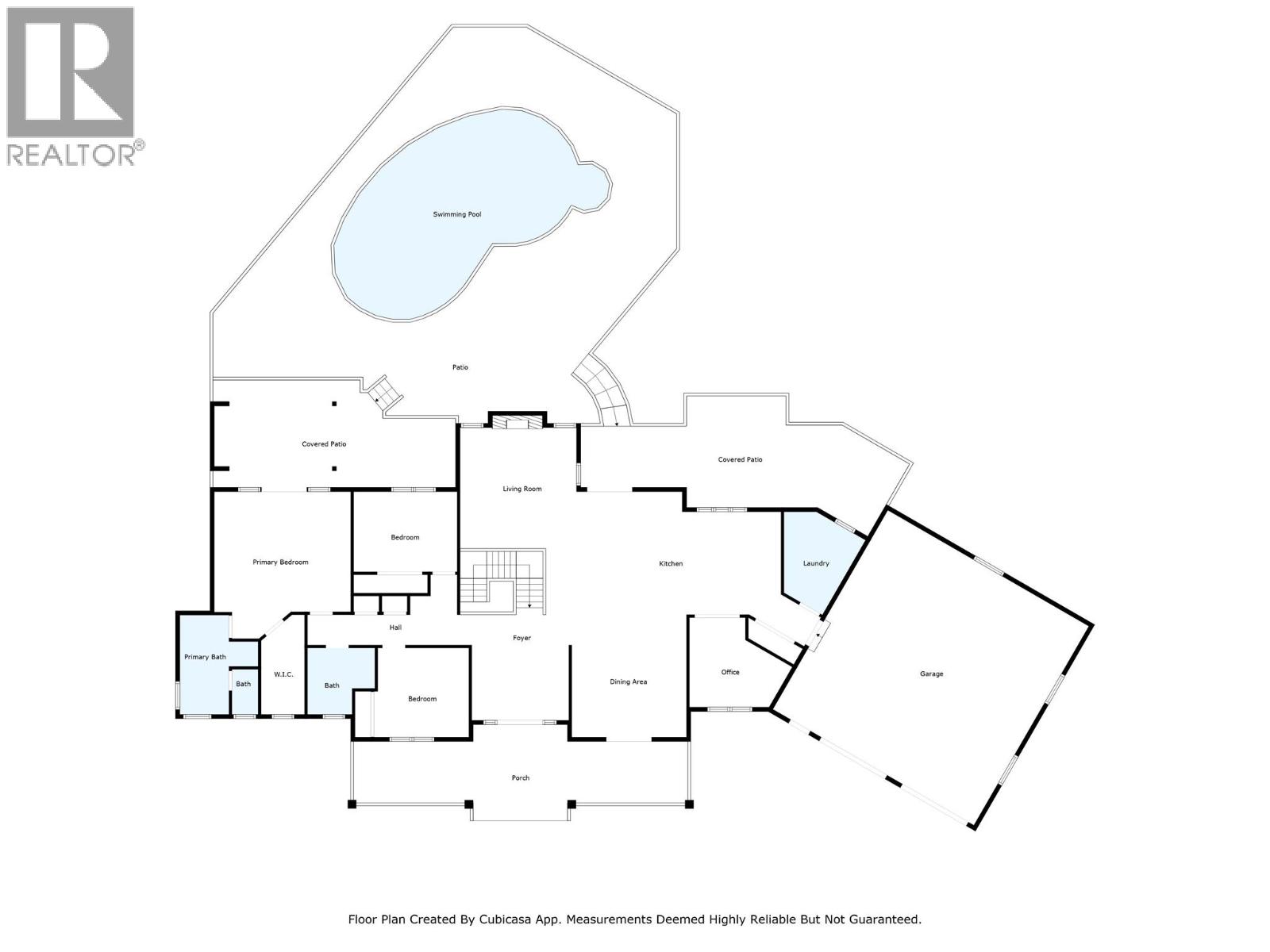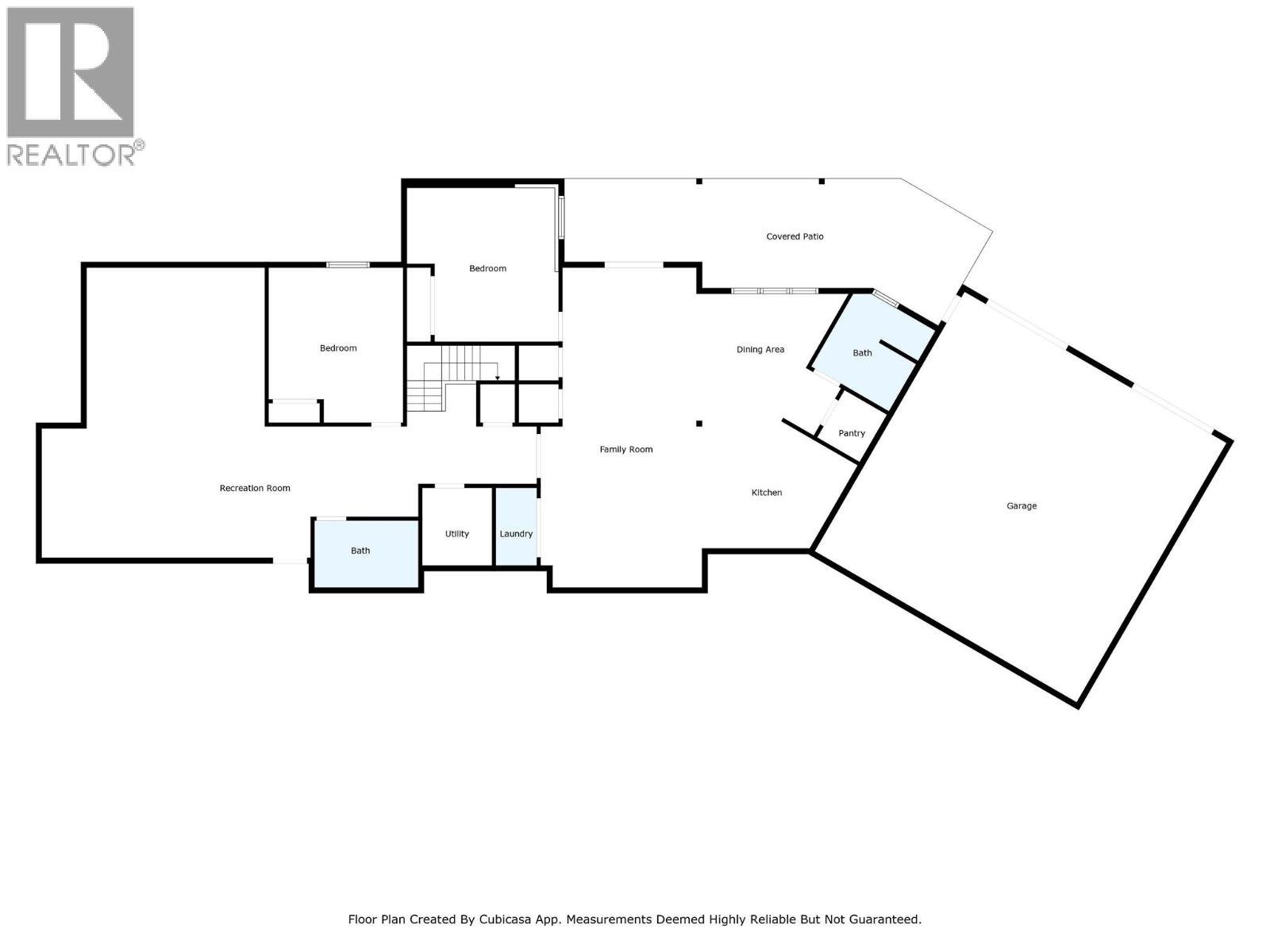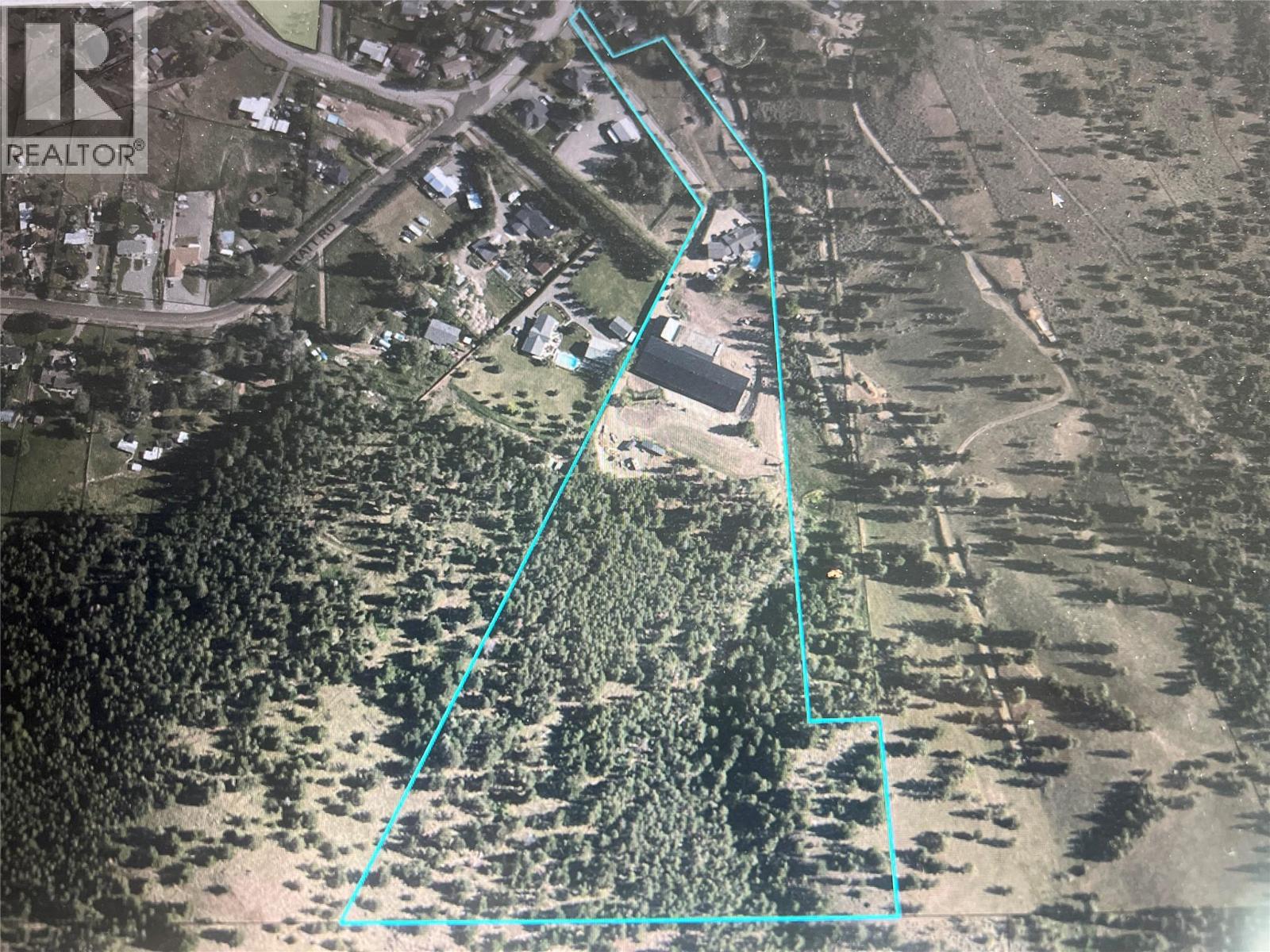5 Bedroom
4 Bathroom
4,256 ft2
Ranch
Fireplace
Inground Pool
Central Air Conditioning
Forced Air, See Remarks
Acreage
$4,999,000
Discover a rare opportunity to own an executive equestrian estate on 16 pristine acres—all within Kamloops city limits. This remarkable property combines refined living with world-class horse facilities, including a new, state-of-the-art indoor arena built to competition dressage dimensions (20mx60m). The bright, beautifully designed arena features premium dust-free footing for optimal traction, stability & cushion, full length mirrors & fully insulated for yr-round comfort & plumbed for propane heat. The 3-stall barn is equally impressive w/spacious foaling stall, heated/insulated interior, cushioned underlay w/rubber flooring throughout, & a wash rack w/advanced red light therapy. The loft provides potential for a suite or staff quarters. The fully irrigated property is thoughtfully laid out w/large paddocks featuring chew-resistant fencing & lush grazing pastures, all designed for horse health and easy mgmt.. The stunning 4,300 sq ft executive home features a grand foyer & vaulted ceilings. A gourmet chef’s kitchen anchors the open-concept living area, showcasing custom cabinetry, solid granite counters/backsplash & premium Fisher & Paykel appliances including built-in fridge/freezer/double ovens/double dishwasher, wine cooler & ice machine. The bsmnt includes a spacious family/games rm & self-contained one-bdrm suite, ideal for extended family. Outdoor living is equally inviting, with a beautiful kidney shaped saltwater I/G pool, expansive patio space & manicured landscaping designed for entertaining and relaxation. This property represents the pinnacle of equestrian living—a rare blend of luxury, functionality & location. (id:46156)
Property Details
|
MLS® Number
|
10365159 |
|
Property Type
|
Single Family |
|
Neigbourhood
|
Barnhartvale |
|
Amenities Near By
|
Golf Nearby, Public Transit, Park, Recreation, Schools, Shopping |
|
Community Features
|
Family Oriented |
|
Features
|
Private Setting, Central Island |
|
Parking Space Total
|
4 |
|
Pool Type
|
Inground Pool |
|
Storage Type
|
Feed Storage |
|
View Type
|
Mountain View |
Building
|
Bathroom Total
|
4 |
|
Bedrooms Total
|
5 |
|
Appliances
|
Refrigerator, Cooktop, Dishwasher, See Remarks, Washer & Dryer, Wine Fridge |
|
Architectural Style
|
Ranch |
|
Basement Type
|
Full |
|
Constructed Date
|
2006 |
|
Construction Style Attachment
|
Detached |
|
Cooling Type
|
Central Air Conditioning |
|
Fire Protection
|
Security System |
|
Fireplace Fuel
|
Gas |
|
Fireplace Present
|
Yes |
|
Fireplace Total
|
1 |
|
Fireplace Type
|
Unknown |
|
Flooring Type
|
Mixed Flooring |
|
Heating Type
|
Forced Air, See Remarks |
|
Roof Material
|
Asphalt Shingle |
|
Roof Style
|
Unknown |
|
Stories Total
|
2 |
|
Size Interior
|
4,256 Ft2 |
|
Type
|
House |
|
Utility Water
|
Municipal Water |
Parking
|
Attached Garage
|
4 |
|
Other
|
|
|
R V
|
|
Land
|
Access Type
|
Easy Access |
|
Acreage
|
Yes |
|
Fence Type
|
Fence, Cross Fenced |
|
Land Amenities
|
Golf Nearby, Public Transit, Park, Recreation, Schools, Shopping |
|
Sewer
|
Municipal Sewage System |
|
Size Irregular
|
15.56 |
|
Size Total
|
15.56 Ac|10 - 50 Acres |
|
Size Total Text
|
15.56 Ac|10 - 50 Acres |
Rooms
| Level |
Type |
Length |
Width |
Dimensions |
|
Basement |
Bedroom |
|
|
14' x 12'2'' |
|
Basement |
3pc Bathroom |
|
|
Measurements not available |
|
Basement |
Games Room |
|
|
15'4'' x 14'10'' |
|
Basement |
Recreation Room |
|
|
23'9'' x 10'8'' |
|
Basement |
4pc Bathroom |
|
|
Measurements not available |
|
Basement |
Dining Room |
|
|
11'10'' x 11'5'' |
|
Basement |
Bedroom |
|
|
13'7'' x 11' |
|
Basement |
Living Room |
|
|
16' x 14'2'' |
|
Basement |
Kitchen |
|
|
11'8'' x 9'10'' |
|
Main Level |
Bedroom |
|
|
12' x 9'11'' |
|
Main Level |
Bedroom |
|
|
10'7'' x 10'3'' |
|
Main Level |
4pc Bathroom |
|
|
Measurements not available |
|
Main Level |
5pc Ensuite Bath |
|
|
Measurements not available |
|
Main Level |
Primary Bedroom |
|
|
15'10'' x 14'6'' |
|
Main Level |
Laundry Room |
|
|
8'5'' x 6'5'' |
|
Main Level |
Office |
|
|
11' x 10'5'' |
|
Main Level |
Kitchen |
|
|
16'1'' x 12' |
|
Main Level |
Dining Room |
|
|
14'6'' x 13'6'' |
|
Main Level |
Living Room |
|
|
14'3'' x 14' |
|
Main Level |
Foyer |
|
|
11' x 8'7'' |
https://www.realtor.ca/real-estate/28960655/5833-todd-road-kamloops-barnhartvale


