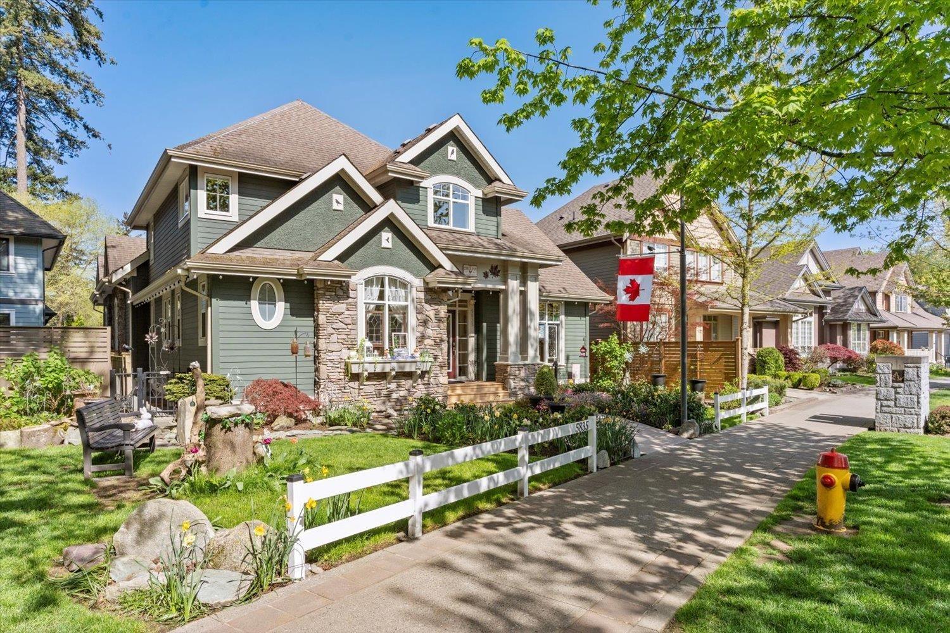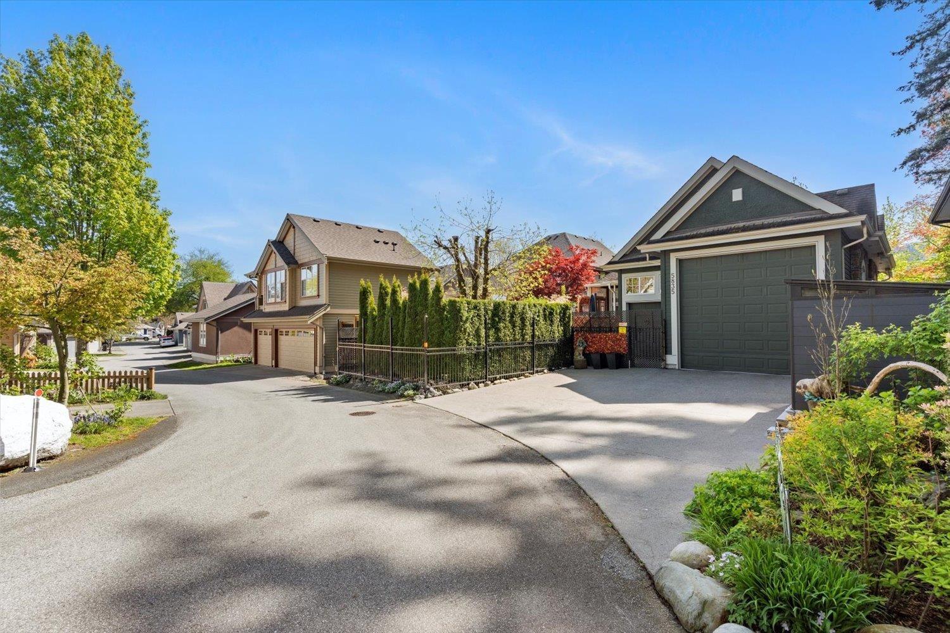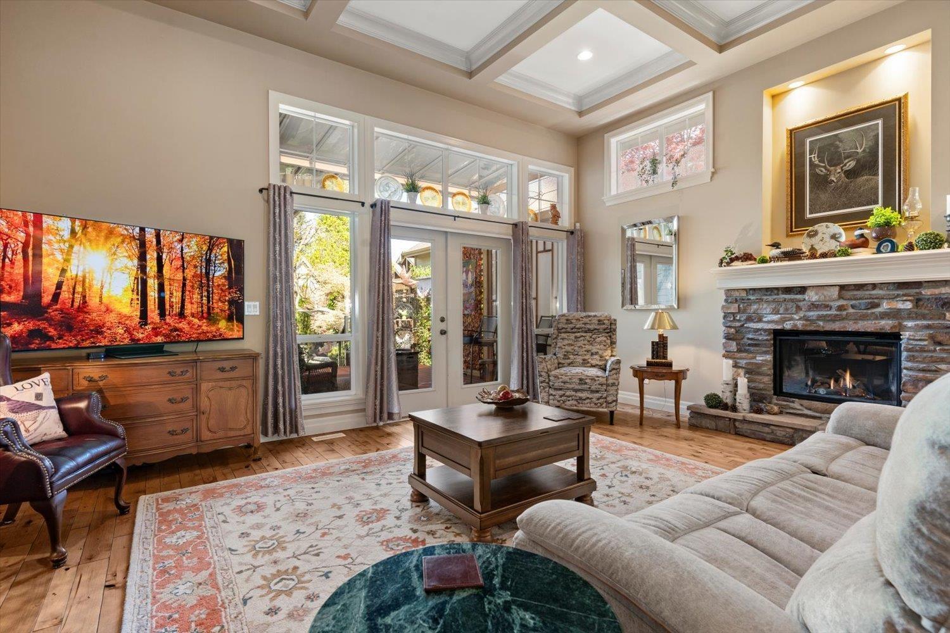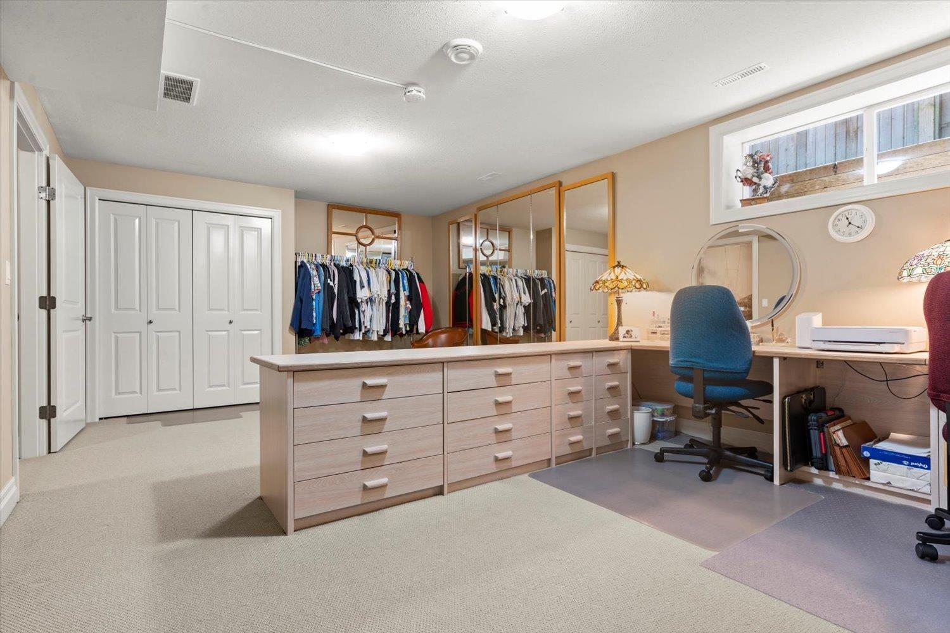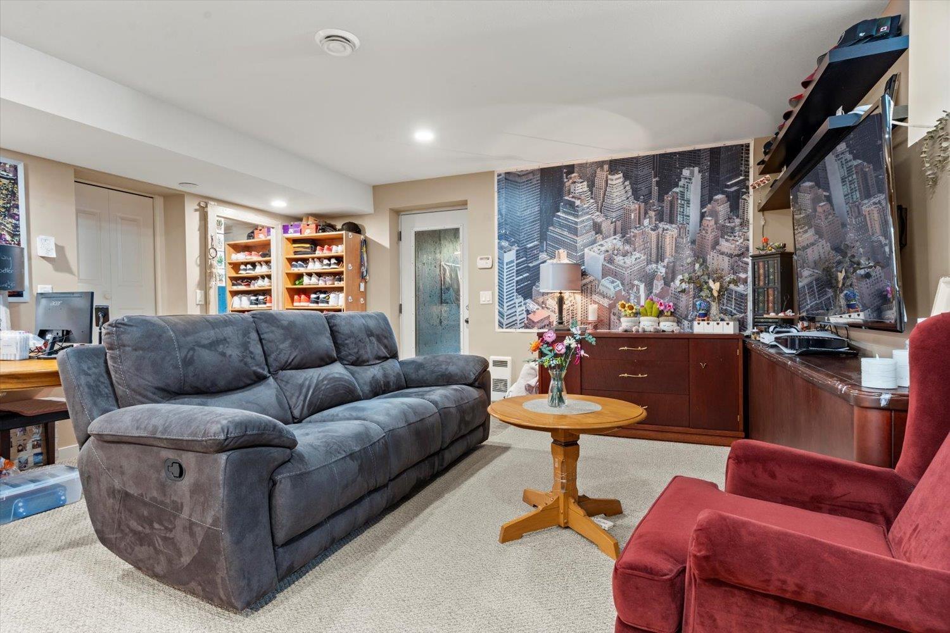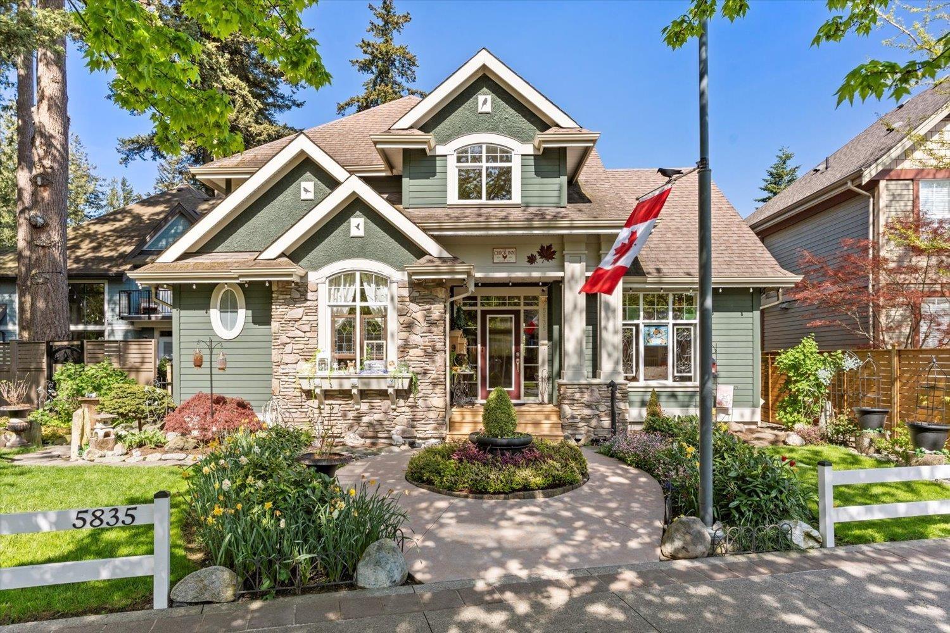5 Bedroom
4 Bathroom
4,190 ft2
Fireplace
Central Air Conditioning
Forced Air
$1,599,900
Welcome to this exceptional Garrison home w/ elevator for access to over 4100 sqft of total living space plus a versatile layout perfect for multigenerational living or added income, thanks to the beautifully finished 1-bedroom suite. The spacious master is conveniently located on the main floor, complemented by vaulted ceilings. Enjoy lane access to a unique garage with one bay specially designed to fit a 45' motorhome, complete with power and a sanidump"”ideal for RV owners. The property borders park and features a fully fenced, beautifully landscaped backyard with a tranquil fountain. There's also ample storage and potential to add even more living space above the garage if desired. Truly a rare opportunity in one of Garrison's best locations! * PREC - Personal Real Estate Corporation (id:46156)
Property Details
|
MLS® Number
|
R2994039 |
|
Property Type
|
Single Family |
|
Structure
|
Workshop |
|
View Type
|
Mountain View |
Building
|
Bathroom Total
|
4 |
|
Bedrooms Total
|
5 |
|
Amenities
|
Laundry - In Suite |
|
Appliances
|
Washer, Dryer, Refrigerator, Stove, Dishwasher, Range |
|
Basement Development
|
Finished |
|
Basement Type
|
Full (finished) |
|
Constructed Date
|
2007 |
|
Construction Style Attachment
|
Detached |
|
Cooling Type
|
Central Air Conditioning |
|
Fireplace Present
|
Yes |
|
Fireplace Total
|
1 |
|
Heating Type
|
Forced Air |
|
Stories Total
|
3 |
|
Size Interior
|
4,190 Ft2 |
|
Type
|
House |
Parking
Land
|
Acreage
|
No |
|
Size Frontage
|
48 Ft |
|
Size Irregular
|
6263 |
|
Size Total
|
6263 Sqft |
|
Size Total Text
|
6263 Sqft |
Rooms
| Level |
Type |
Length |
Width |
Dimensions |
|
Above |
Bedroom 2 |
14 ft ,2 in |
14 ft ,2 in |
14 ft ,2 in x 14 ft ,2 in |
|
Above |
Bedroom 3 |
13 ft ,3 in |
20 ft ,4 in |
13 ft ,3 in x 20 ft ,4 in |
|
Above |
Loft |
10 ft ,7 in |
11 ft |
10 ft ,7 in x 11 ft |
|
Basement |
Bedroom 4 |
13 ft |
20 ft ,9 in |
13 ft x 20 ft ,9 in |
|
Basement |
Storage |
23 ft ,2 in |
20 ft ,7 in |
23 ft ,2 in x 20 ft ,7 in |
|
Basement |
Kitchen |
11 ft ,3 in |
10 ft ,8 in |
11 ft ,3 in x 10 ft ,8 in |
|
Main Level |
Foyer |
7 ft ,1 in |
7 ft ,9 in |
7 ft ,1 in x 7 ft ,9 in |
|
Main Level |
Great Room |
19 ft ,5 in |
18 ft ,5 in |
19 ft ,5 in x 18 ft ,5 in |
|
Main Level |
Kitchen |
12 ft ,1 in |
13 ft ,3 in |
12 ft ,1 in x 13 ft ,3 in |
|
Main Level |
Dining Room |
14 ft ,8 in |
12 ft ,5 in |
14 ft ,8 in x 12 ft ,5 in |
|
Main Level |
Primary Bedroom |
14 ft ,3 in |
16 ft ,8 in |
14 ft ,3 in x 16 ft ,8 in |
|
Main Level |
Laundry Room |
7 ft ,1 in |
6 ft ,7 in |
7 ft ,1 in x 6 ft ,7 in |
https://www.realtor.ca/real-estate/28211898/5835-garrison-boulevard-garrison-crossing-chilliwack


