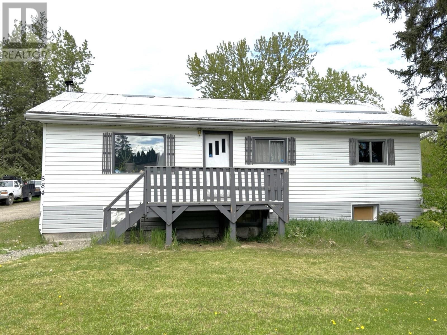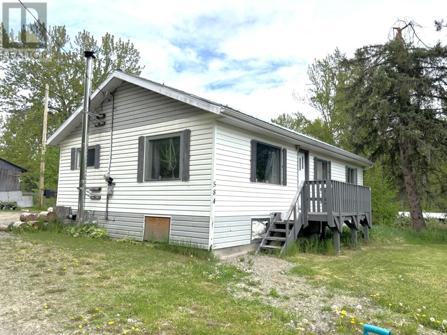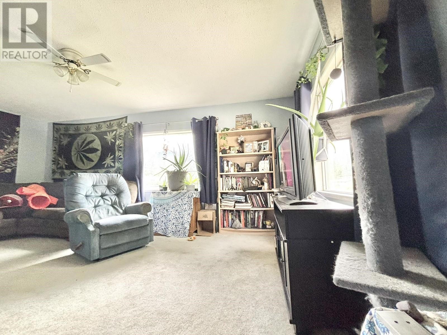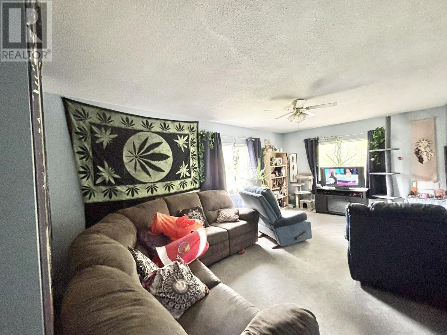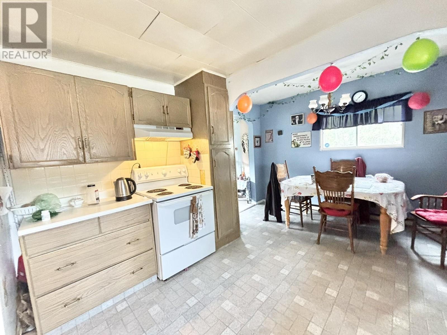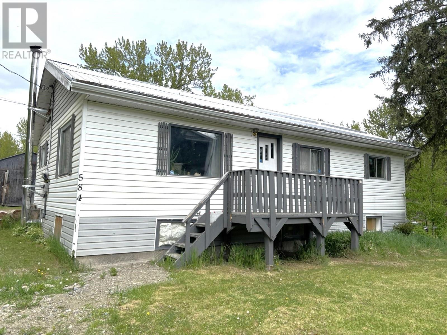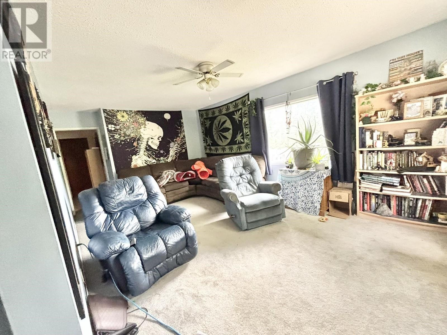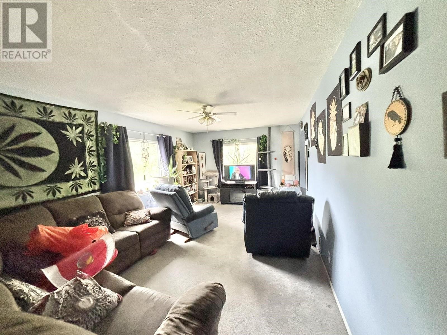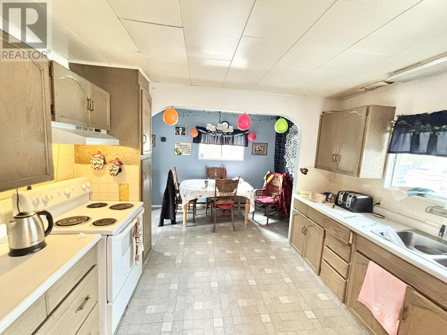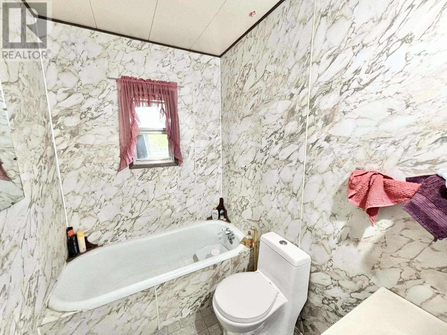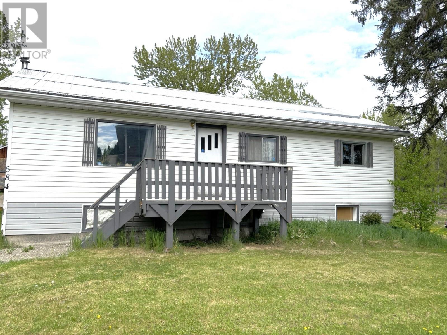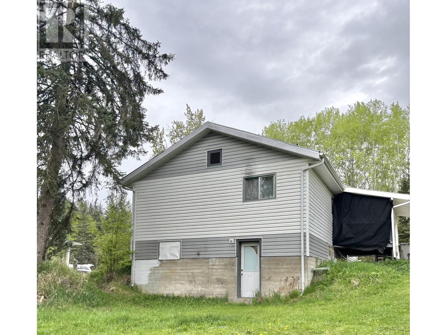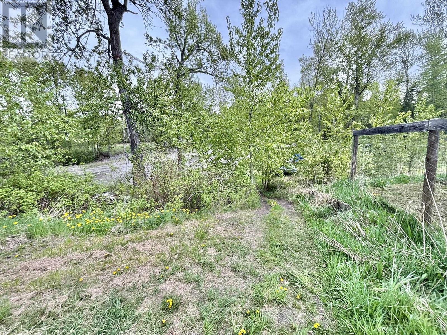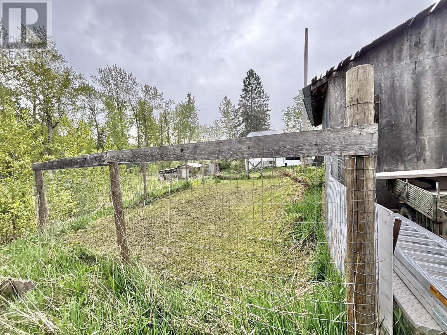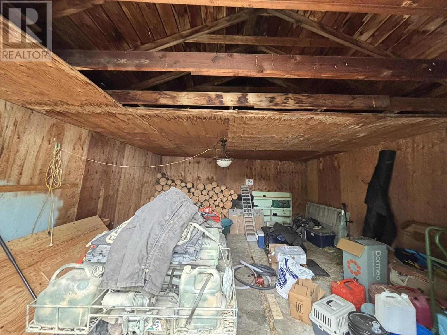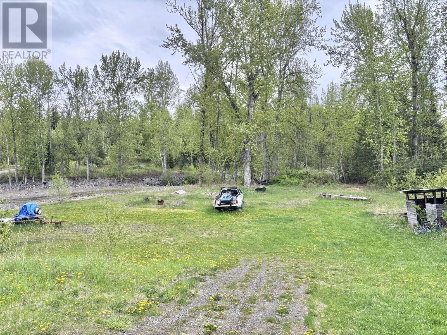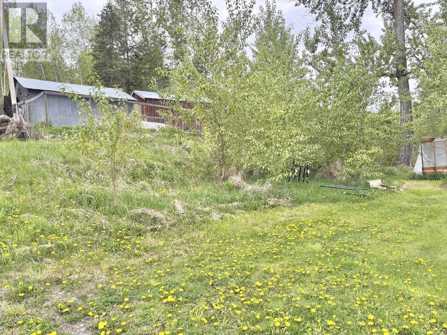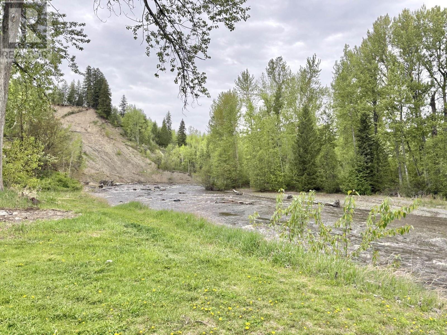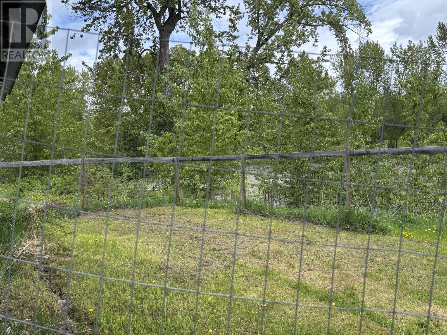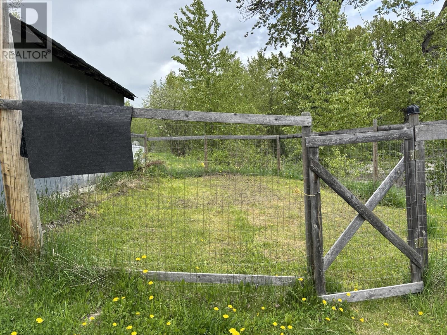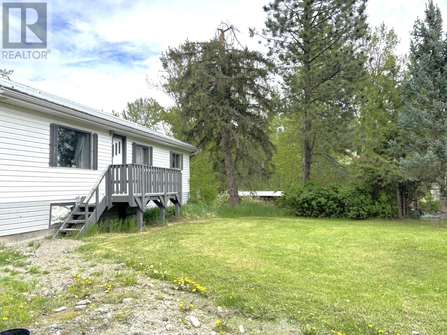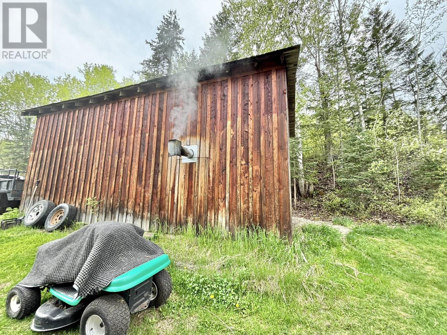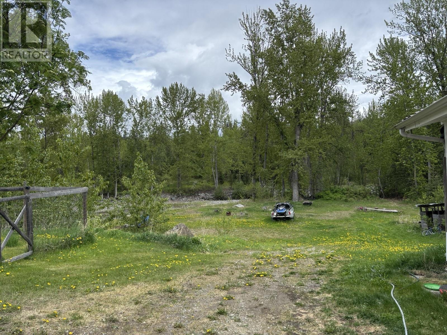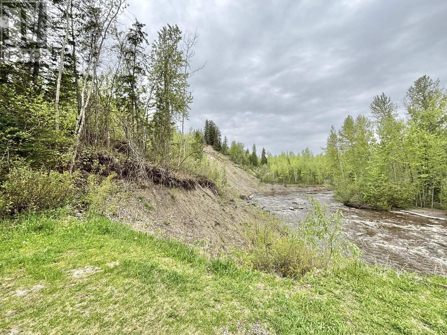584 Lewis Drive Quesnel, British Columbia V2J 1K5
4 Bedroom
2 Bathroom
Fireplace
Acreage
$250,000
A prime investment: Reliable, long-term tenants in place. The property spans over an acre with a view of Baker Creek. It includes 3 bedrooms and 1 bathroom upstairs, and 1 bedroom and 1 bathroom in the basement. There are also 2 sheds, a garden area, and a spacious yard. The property does need some TLC. (id:46156)
Property Details
| MLS® Number | R3002585 |
| Property Type | Single Family |
| View Type | River View |
Building
| Bathroom Total | 2 |
| Bedrooms Total | 4 |
| Basement Development | Unfinished |
| Basement Type | N/a (unfinished) |
| Constructed Date | 1961 |
| Construction Style Attachment | Detached |
| Exterior Finish | Vinyl Siding |
| Fireplace Present | Yes |
| Fireplace Total | 1 |
| Foundation Type | Concrete Block, Concrete Perimeter |
| Heating Fuel | Electric |
| Roof Material | Metal |
| Roof Style | Conventional |
| Stories Total | 2 |
| Total Finished Area | 1637 Sqft |
| Type | House |
| Utility Water | Municipal Water |
Land
| Acreage | Yes |
| Size Irregular | 1.88 |
| Size Total | 1.88 Ac |
| Size Total Text | 1.88 Ac |
Rooms
| Level | Type | Length | Width | Dimensions |
|---|---|---|---|---|
| Basement | Other | 15 ft ,7 in | 11 ft ,1 in | 15 ft ,7 in x 11 ft ,1 in |
| Basement | Bedroom 5 | 16 ft ,3 in | 10 ft ,7 in | 16 ft ,3 in x 10 ft ,7 in |
| Basement | Other | 10 ft ,4 in | 22 ft ,7 in | 10 ft ,4 in x 22 ft ,7 in |
| Main Level | Bedroom 2 | 10 ft ,5 in | 11 ft ,5 in | 10 ft ,5 in x 11 ft ,5 in |
| Main Level | Bedroom 3 | 8 ft ,1 in | 11 ft ,4 in | 8 ft ,1 in x 11 ft ,4 in |
| Main Level | Bedroom 4 | 7 ft ,1 in | 9 ft ,3 in | 7 ft ,1 in x 9 ft ,3 in |
| Main Level | Living Room | 18 ft ,8 in | 11 ft ,2 in | 18 ft ,8 in x 11 ft ,2 in |
| Main Level | Kitchen | 13 ft ,1 in | 6 ft ,3 in | 13 ft ,1 in x 6 ft ,3 in |
| Main Level | Dining Room | 11 ft ,2 in | 6 ft ,8 in | 11 ft ,2 in x 6 ft ,8 in |
https://www.realtor.ca/real-estate/28319928/584-lewis-drive-quesnel


