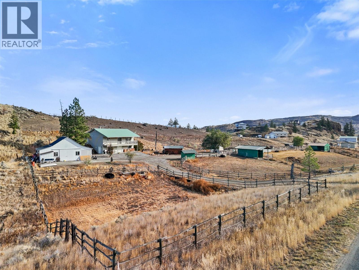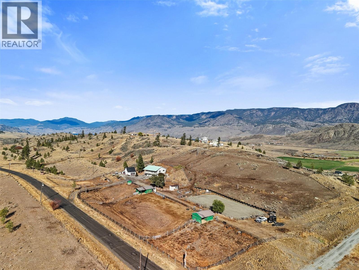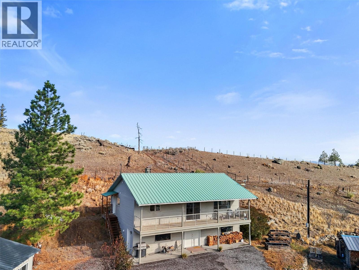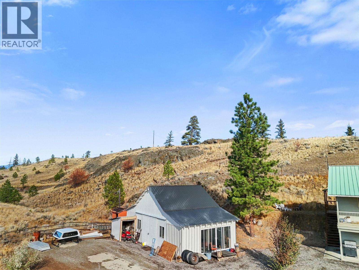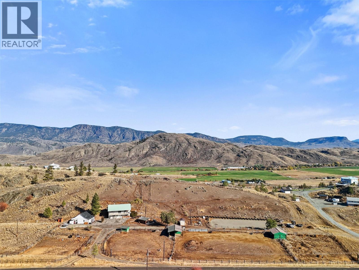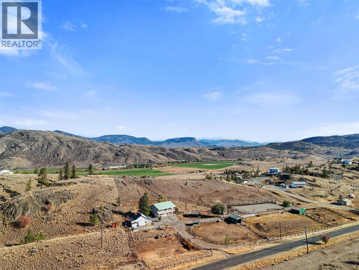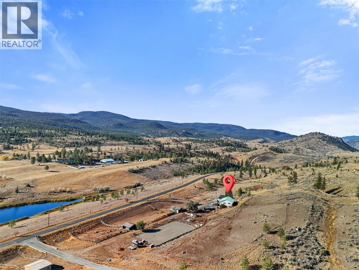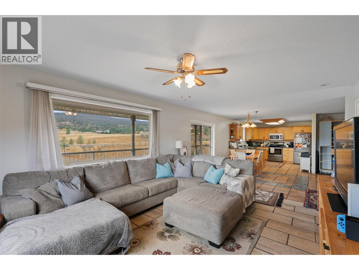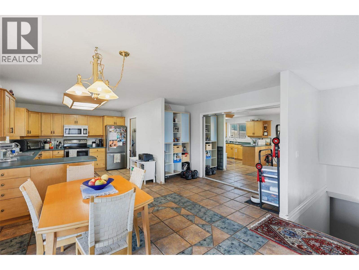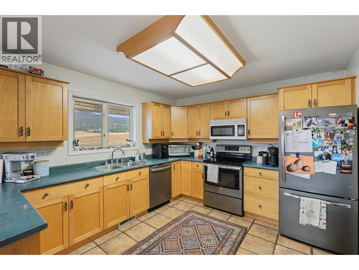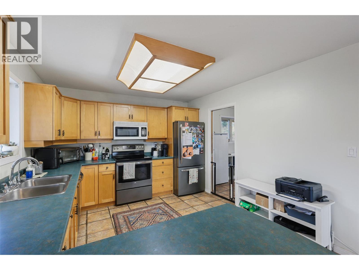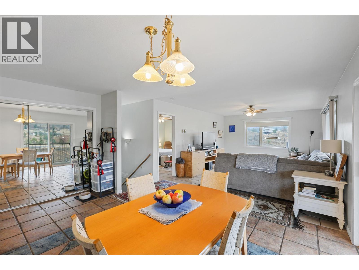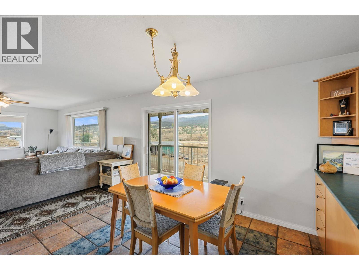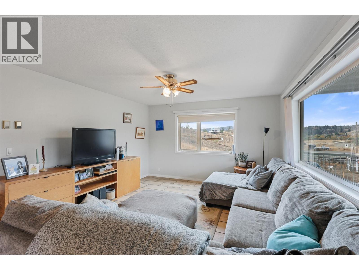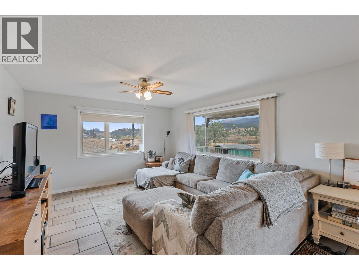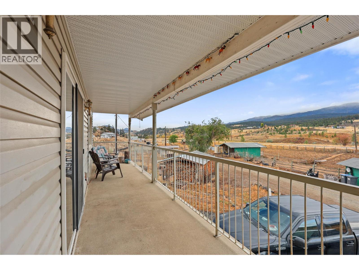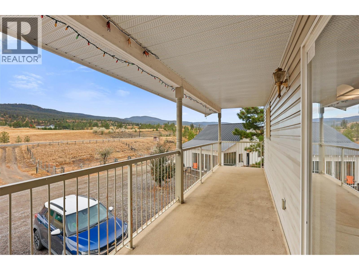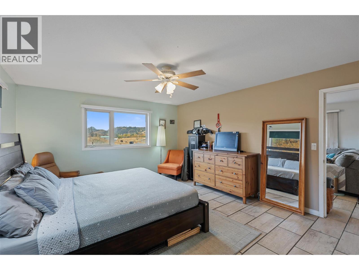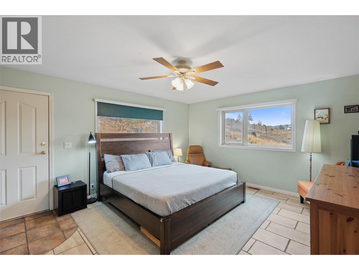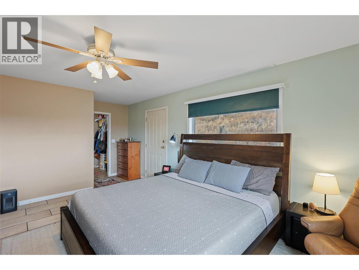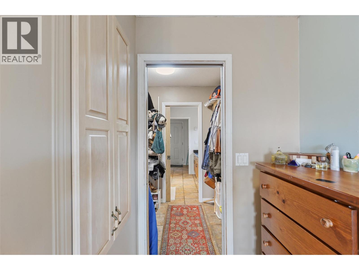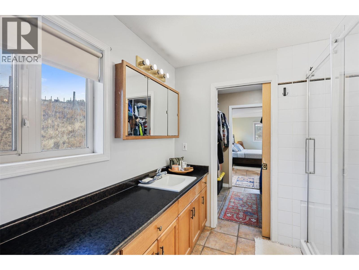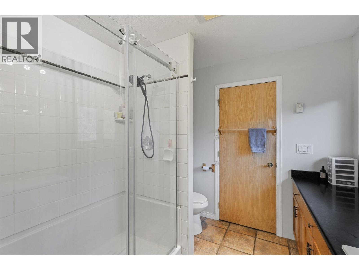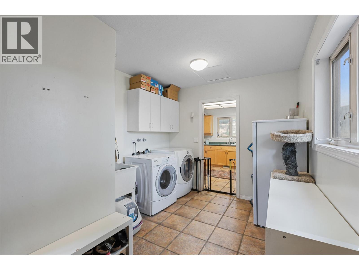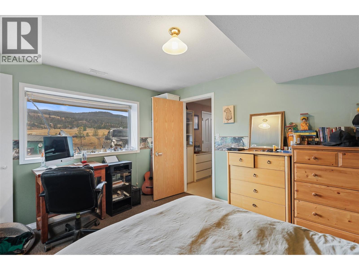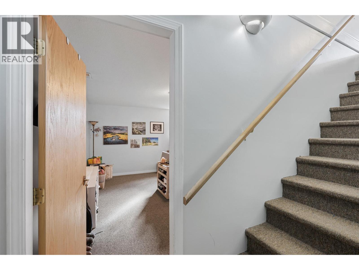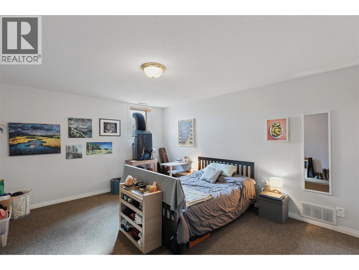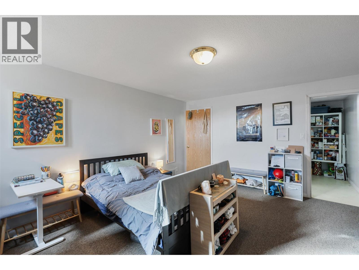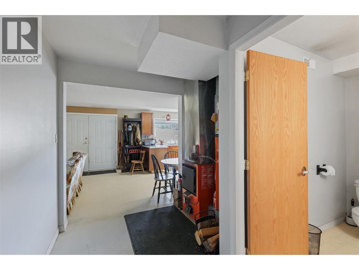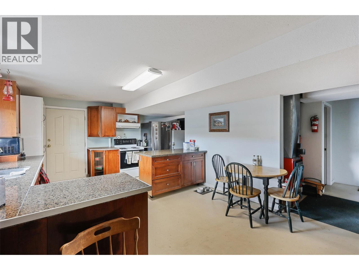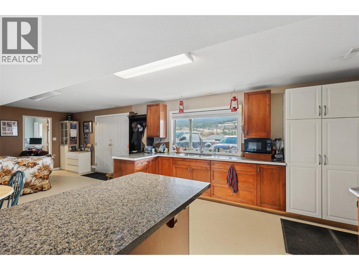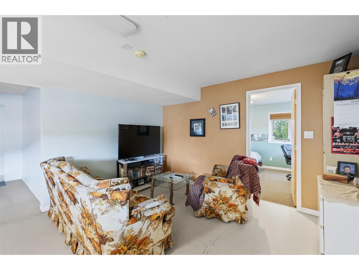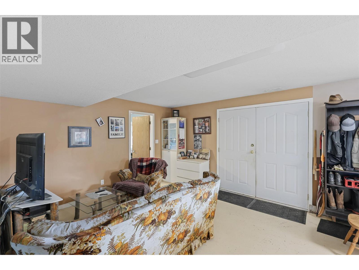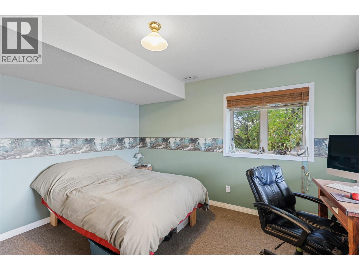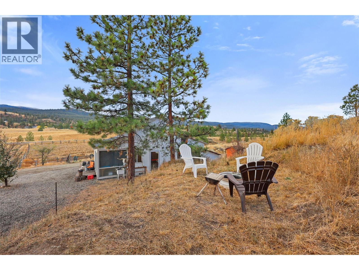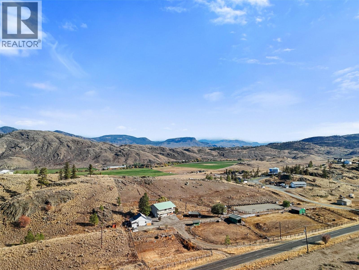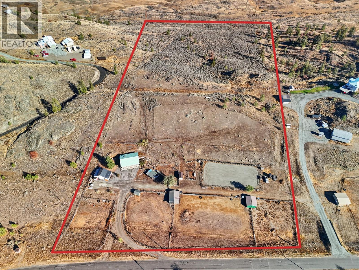3 Bedroom
2 Bathroom
2,170 ft2
Forced Air, See Remarks
Acreage
$925,000
Watch stunning sunsets with panoramic views from this private 20-acre Cherry Creek property. 3 bedroom and 2 bathroom home, inlaw suite on lower level. Large kitchen, open to living and dining area. Tile flooring throughout for easy maintenance. The spacious primary bedroom easily accommodates a full king suite and has direct access to a 3-piece bath with a walk-in glass shower. A front deck spans the full length of the home, overlooking Thurman Pond—perfect for watching local wildlife. Ideal for horse enthusiasts, the property includes fenced pastures with auto-waterers, a private riding arena, barn, gazebo, outbuildings. Irrigation under a water license, and a well for domestic use. Fenced area for pets or small kids next to house! 15 minute drive to Costco! A great opportunity to own acreage with incredible views and peaceful country living just minutes from Kamloops! (id:46156)
Property Details
|
MLS® Number
|
10366373 |
|
Property Type
|
Single Family |
|
Neigbourhood
|
Cherry Creek/Savona |
|
Features
|
Private Setting |
Building
|
Bathroom Total
|
2 |
|
Bedrooms Total
|
3 |
|
Basement Type
|
Full |
|
Constructed Date
|
1996 |
|
Construction Style Attachment
|
Detached |
|
Exterior Finish
|
Vinyl Siding |
|
Flooring Type
|
Mixed Flooring |
|
Heating Type
|
Forced Air, See Remarks |
|
Roof Material
|
Metal |
|
Roof Style
|
Unknown |
|
Stories Total
|
2 |
|
Size Interior
|
2,170 Ft2 |
|
Type
|
House |
|
Utility Water
|
Well |
Parking
|
Additional Parking
|
|
|
Other
|
|
|
R V
|
|
Land
|
Acreage
|
Yes |
|
Size Irregular
|
20 |
|
Size Total
|
20 Ac|10 - 50 Acres |
|
Size Total Text
|
20 Ac|10 - 50 Acres |
Rooms
| Level |
Type |
Length |
Width |
Dimensions |
|
Basement |
Bedroom |
|
|
11'0'' x 13'0'' |
|
Basement |
Storage |
|
|
14'0'' x 13'0'' |
|
Basement |
Living Room |
|
|
11'0'' x 13'0'' |
|
Basement |
Bedroom |
|
|
16'0'' x 13'0'' |
|
Basement |
4pc Bathroom |
|
|
Measurements not available |
|
Lower Level |
Kitchen |
|
|
14'11'' x 13'7'' |
|
Main Level |
Laundry Room |
|
|
8'11'' x 8'9'' |
|
Main Level |
Primary Bedroom |
|
|
19'8'' x 13'6'' |
|
Main Level |
Kitchen |
|
|
13'0'' x 15'0'' |
|
Main Level |
Dining Room |
|
|
7'10'' x 15'3'' |
|
Main Level |
Living Room |
|
|
19'8'' x 12'10'' |
|
Main Level |
3pc Bathroom |
|
|
Measurements not available |
https://www.realtor.ca/real-estate/29016499/5849-buckhorn-road-kamloops-cherry-creeksavona


