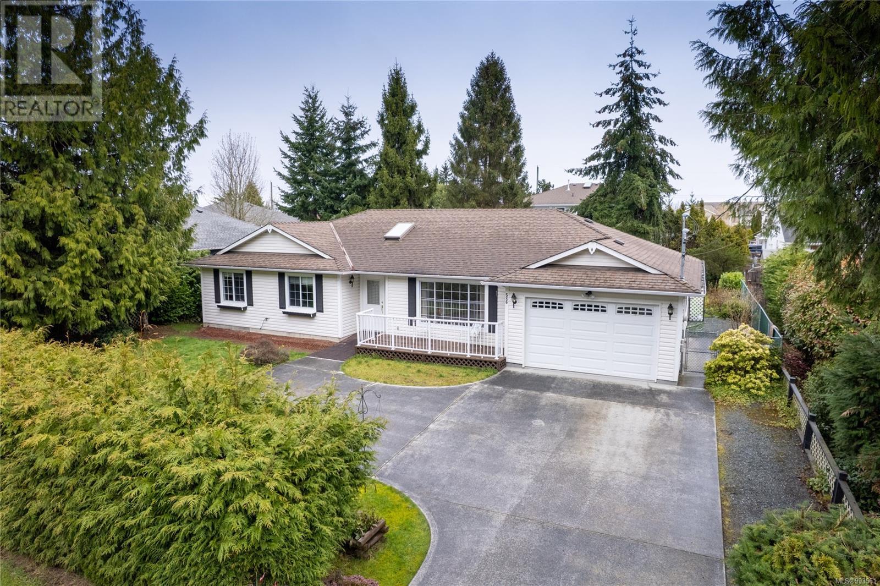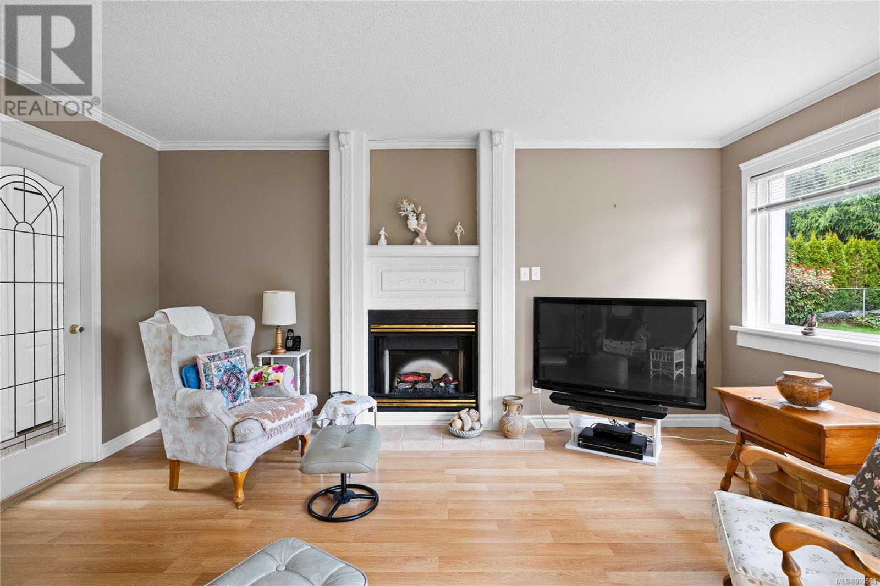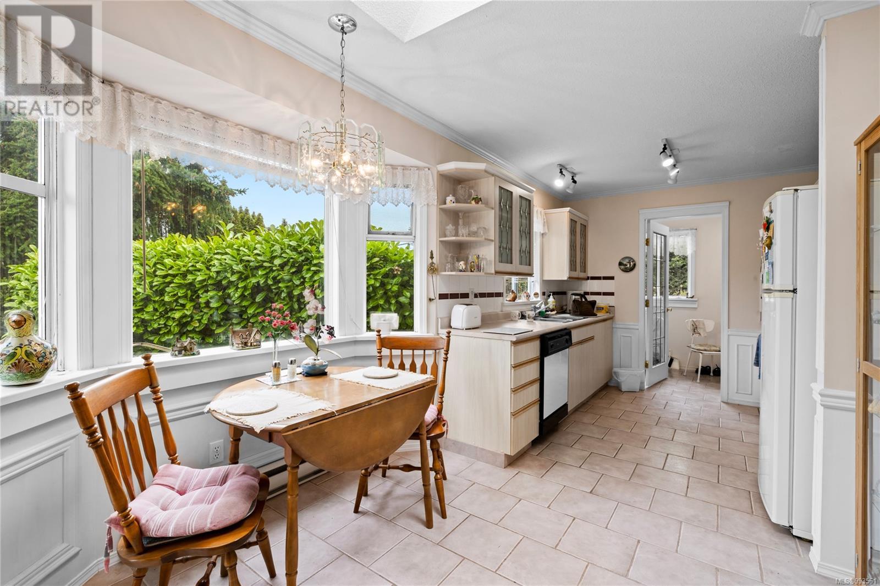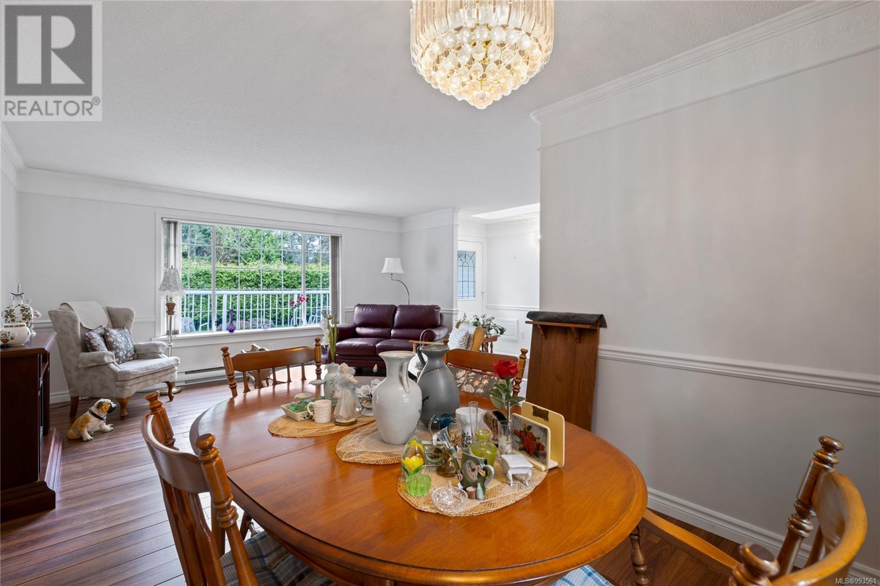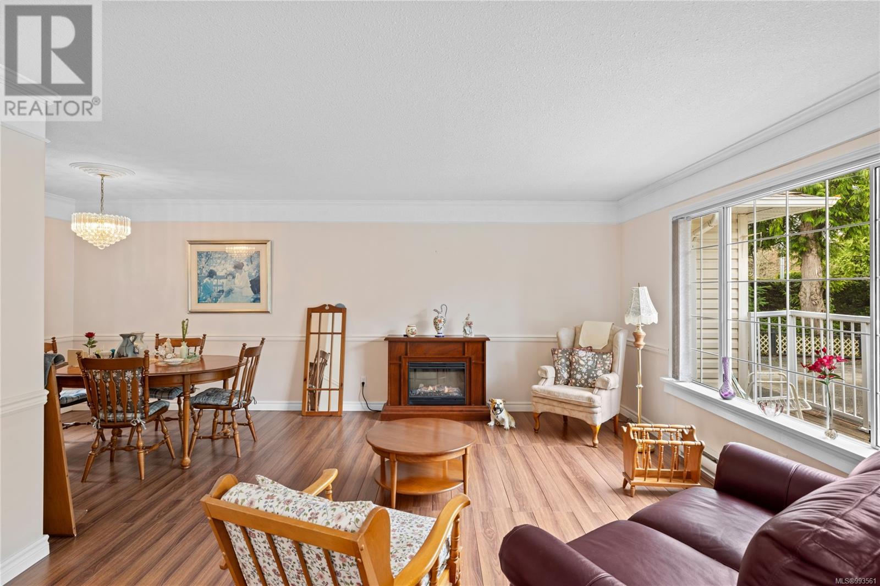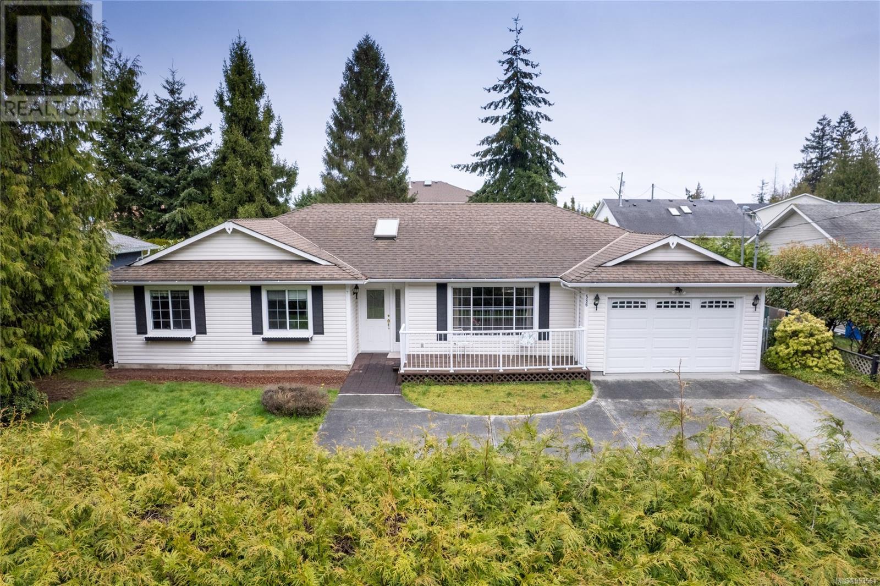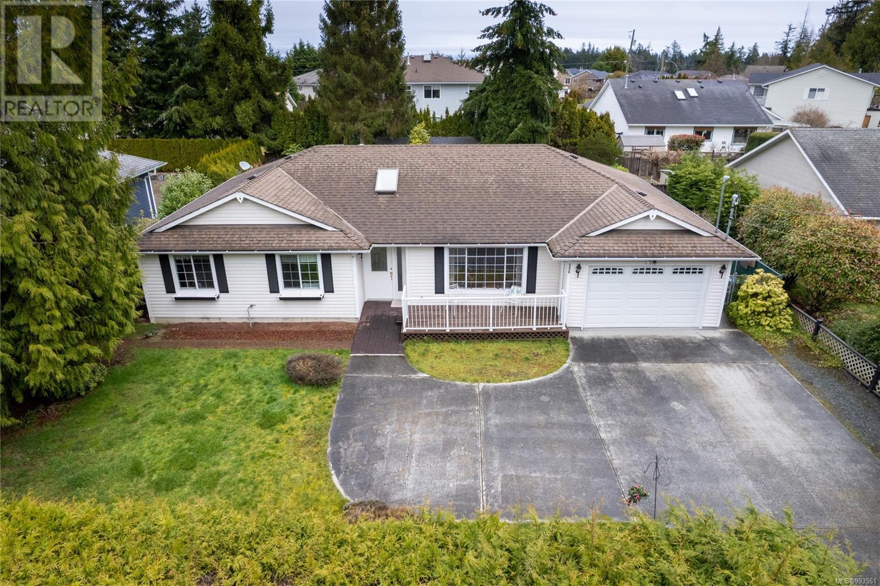3 Bedroom
2 Bathroom
1,652 ft2
Fireplace
None
Baseboard Heaters
$649,000
Charming & Light-Filled Home Near Wembley Mall. Set back from the road behind privacy hedges, this lovingly maintained 3-bed, 2-bath rancher offers a warm, welcoming feel in a walkable Parksville location near Wembley Mall, Oceanside Place, restaurants, and more. Inside, you’ll find a spacious layout with separate living and family rooms, dining area and breakfast nook, and accent finishes like crown molding and wainscoting. The light-filled kitchen opens to a brick patio, perfect for outdoor dining beside the bunky and gazebo. The ensuite features a 3-pc bath, and the main 4-pc bath offers space for guests or family. With wheelchair access, RV parking, a single garage, mud/laundry room, a 6-year-old roof, and lower RDN taxes, this is a solid, versatile home with curb appeal and comfort. (id:46156)
Property Details
|
MLS® Number
|
993561 |
|
Property Type
|
Single Family |
|
Neigbourhood
|
French Creek |
|
Features
|
Central Location, Level Lot, Other, Marine Oriented |
|
Parking Space Total
|
2 |
|
Plan
|
Vip53878 |
|
Structure
|
Shed, Patio(s) |
Building
|
Bathroom Total
|
2 |
|
Bedrooms Total
|
3 |
|
Constructed Date
|
1992 |
|
Cooling Type
|
None |
|
Fireplace Present
|
Yes |
|
Fireplace Total
|
1 |
|
Heating Fuel
|
Electric |
|
Heating Type
|
Baseboard Heaters |
|
Size Interior
|
1,652 Ft2 |
|
Total Finished Area
|
1550 Sqft |
|
Type
|
House |
Land
|
Access Type
|
Road Access |
|
Acreage
|
No |
|
Size Irregular
|
7841 |
|
Size Total
|
7841 Sqft |
|
Size Total Text
|
7841 Sqft |
|
Zoning Description
|
Rsd-1 |
|
Zoning Type
|
Residential |
Rooms
| Level |
Type |
Length |
Width |
Dimensions |
|
Main Level |
Studio |
|
|
11'6 x 7'6 |
|
Main Level |
Storage |
9 ft |
|
9 ft x Measurements not available |
|
Main Level |
Patio |
16 ft |
4 ft |
16 ft x 4 ft |
|
Main Level |
Workshop |
|
|
8'10 x 6'7 |
|
Main Level |
Laundry Room |
|
12 ft |
Measurements not available x 12 ft |
|
Main Level |
Bathroom |
|
|
6'6 x 8'6 |
|
Main Level |
Ensuite |
|
|
6'6 x 7'11 |
|
Main Level |
Bedroom |
|
10 ft |
Measurements not available x 10 ft |
|
Main Level |
Bedroom |
|
10 ft |
Measurements not available x 10 ft |
|
Main Level |
Primary Bedroom |
|
|
13'2 x 14'1 |
|
Main Level |
Kitchen |
|
9 ft |
Measurements not available x 9 ft |
|
Main Level |
Dining Nook |
|
|
9'6 x 9'10 |
|
Main Level |
Family Room |
|
|
12'1 x 15'8 |
|
Main Level |
Dining Room |
|
|
9'1 x 6'11 |
|
Main Level |
Living Room |
|
|
15'4 x 13'9 |
|
Main Level |
Entrance |
5 ft |
|
5 ft x Measurements not available |
https://www.realtor.ca/real-estate/28091395/586-wembley-rd-parksville-french-creek


