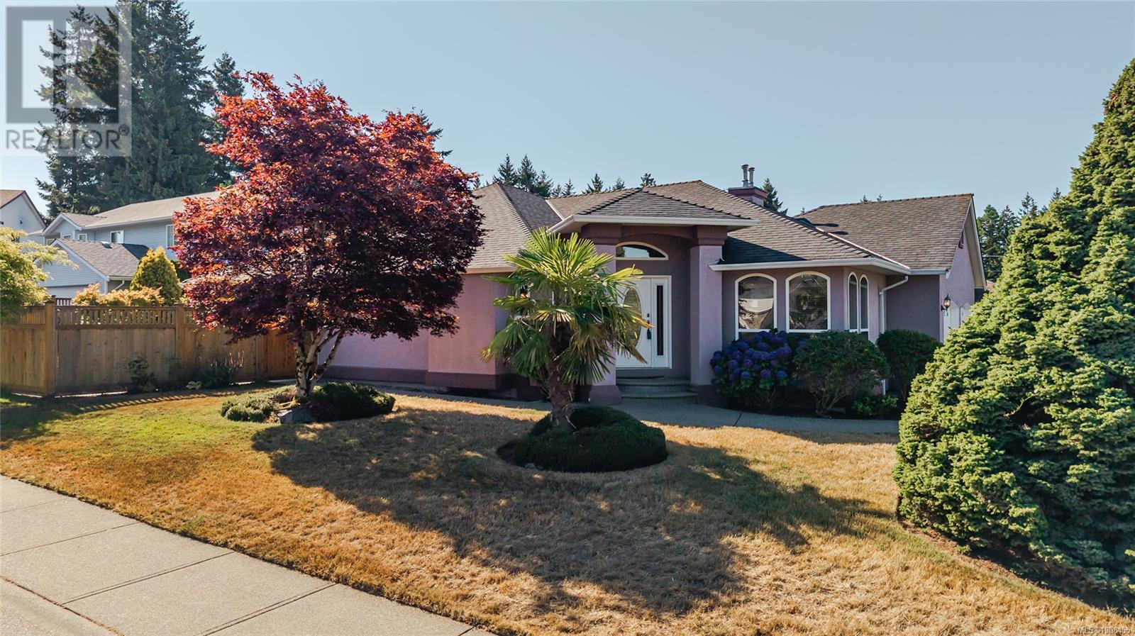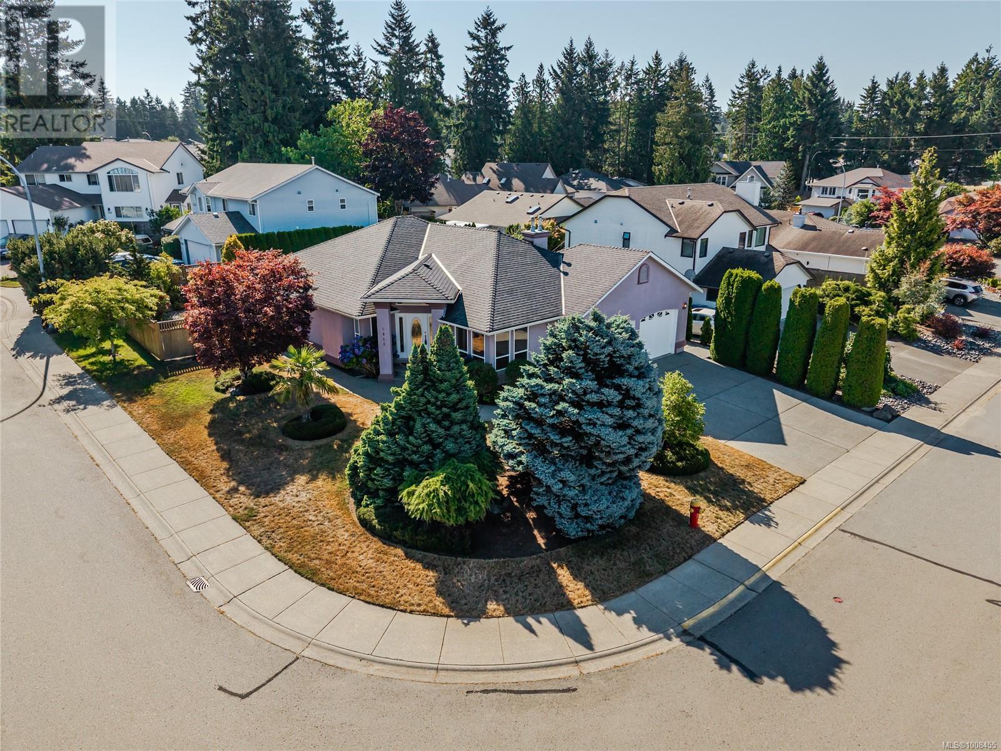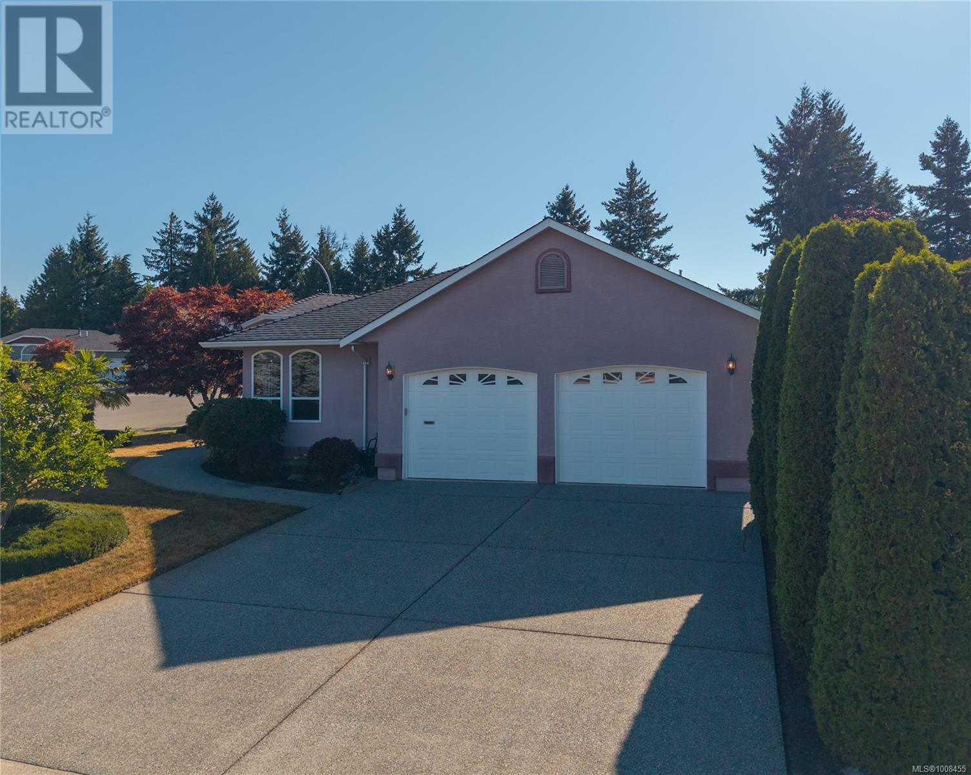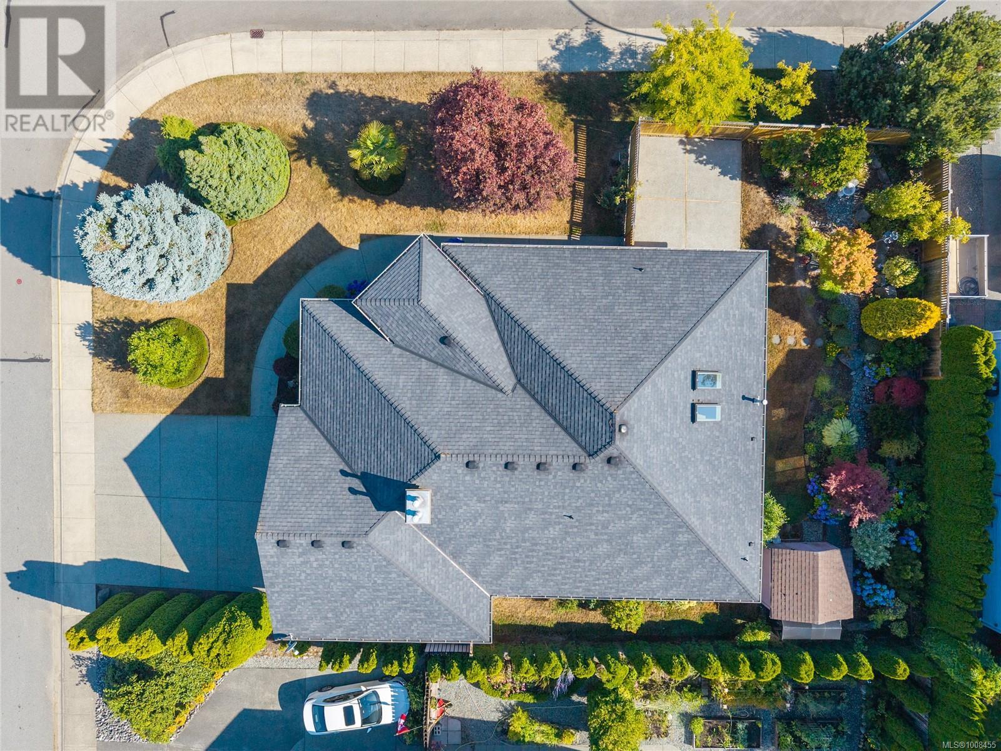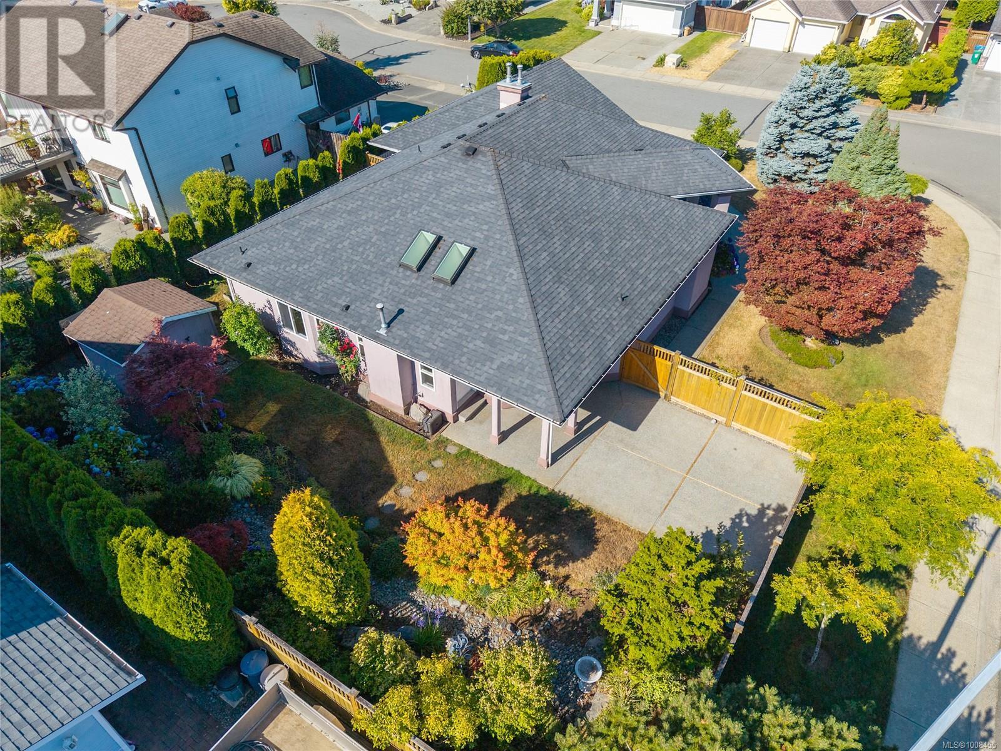5860 Ralston Dr Nanaimo, British Columbia V9T 6C5
$879,900
Look no further, this gem of a home is sure to impress! Conveniently located in Oliver Woods on a beautifully landscaped corner lot that was once the show home of the neighbourhood. With 1719 sqft, the layout offers 3 bedrooms, 2 bathrooms, a living room, family room, eating nook, and formal dining room. 2 natural gas fireplaces add comfort and atmosphere in the colder months, accompanied by a heat pump. Skylights in the Kitchen/ family room area illuminate the main living space that looks out to the patio and gardens in the rear yard. The well-maintained hardwood floors add a touch of class! This home has a large 2-bay garage along with a flat driveway that lends to plenty of parking with ease. The rear yard is private and fenced with a large entertaining patio and enchanting gardens complete with irrigation. Walking distance to all major amenities, North Town Center, health care, groceries, and bus routes. We welcome you to your next forever home here on beautiful Vancouver Island! All measurements are approx. and must be verified if relied upon. (id:46156)
Open House
This property has open houses!
11:00 am
Ends at:1:00 pm
Property Details
| MLS® Number | 1008455 |
| Property Type | Single Family |
| Neigbourhood | North Nanaimo |
| Features | Level Lot, Private Setting, Corner Site, Other |
| Parking Space Total | 4 |
| Plan | Vip56051 |
Building
| Bathroom Total | 2 |
| Bedrooms Total | 3 |
| Constructed Date | 1993 |
| Cooling Type | Central Air Conditioning |
| Fireplace Present | Yes |
| Fireplace Total | 2 |
| Heating Fuel | Natural Gas |
| Heating Type | Forced Air, Heat Pump |
| Size Interior | 2,257 Ft2 |
| Total Finished Area | 1719 Sqft |
| Type | House |
Land
| Access Type | Road Access |
| Acreage | No |
| Size Irregular | 7912 |
| Size Total | 7912 Sqft |
| Size Total Text | 7912 Sqft |
| Zoning Type | Residential |
Rooms
| Level | Type | Length | Width | Dimensions |
|---|---|---|---|---|
| Main Level | Laundry Room | 7'0 x 12'4 | ||
| Main Level | Bedroom | 8'2 x 14'3 | ||
| Main Level | Bedroom | 9'6 x 11'2 | ||
| Main Level | Ensuite | 3-Piece | ||
| Main Level | Primary Bedroom | 17'7 x 10'6 | ||
| Main Level | Bathroom | 4-Piece | ||
| Main Level | Living Room | 18'5 x 13'2 | ||
| Main Level | Family Room | 12'8 x 12'5 | ||
| Main Level | Dining Room | 11'2 x 11'1 | ||
| Main Level | Kitchen | 21'4 x 12'9 |
https://www.realtor.ca/real-estate/28674614/5860-ralston-dr-nanaimo-north-nanaimo


