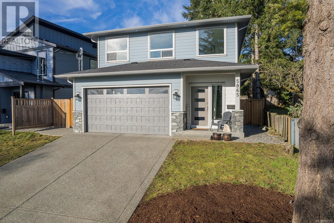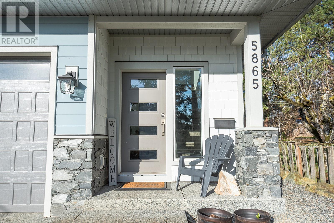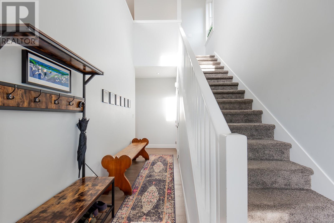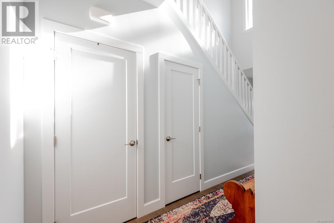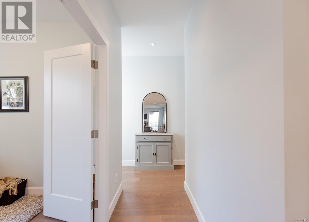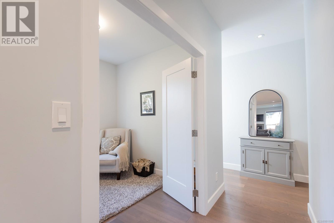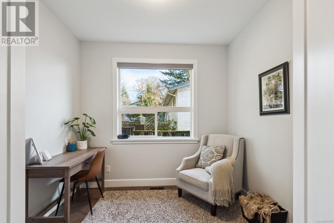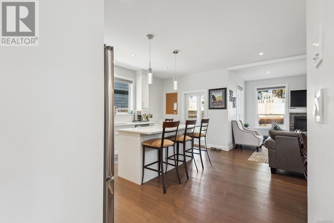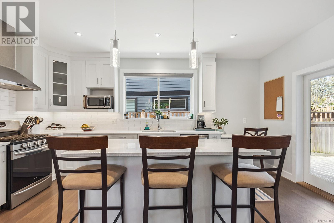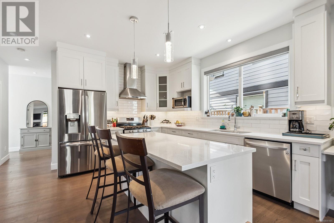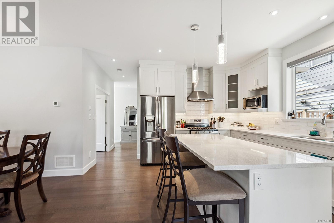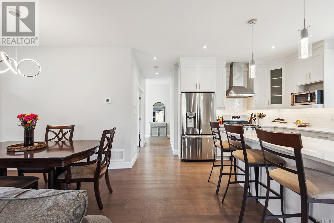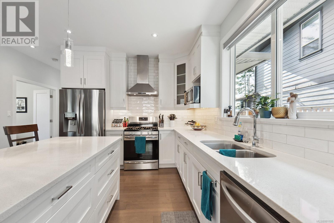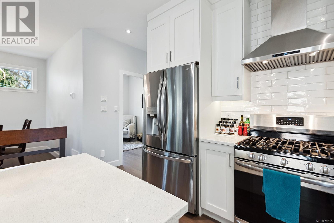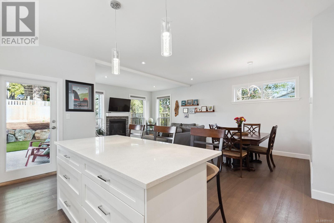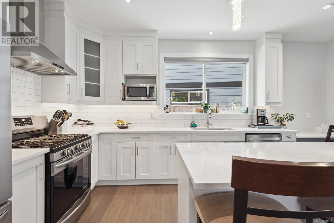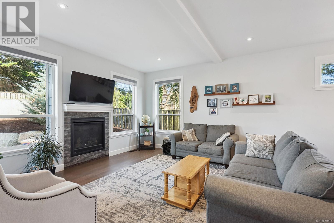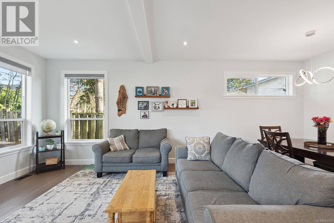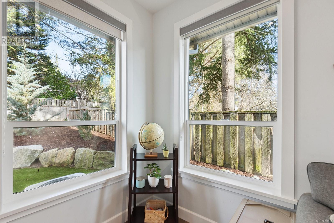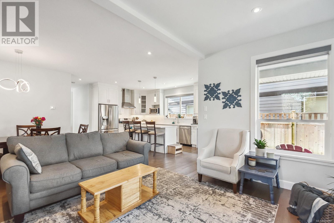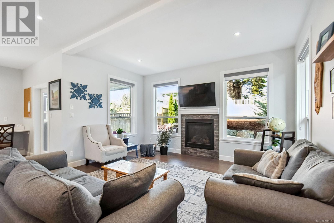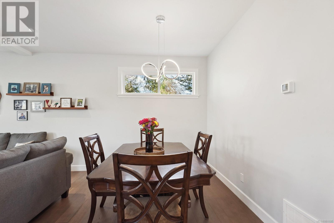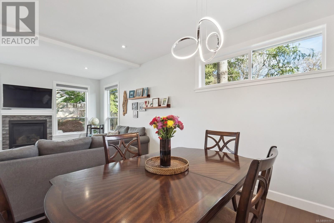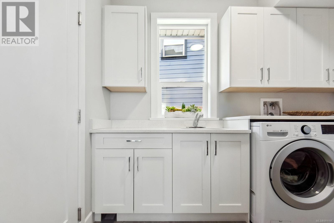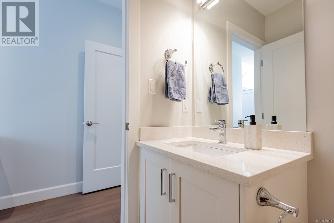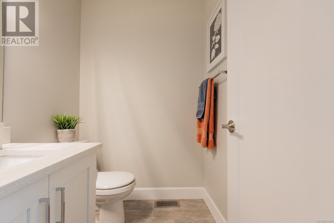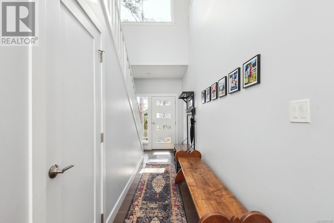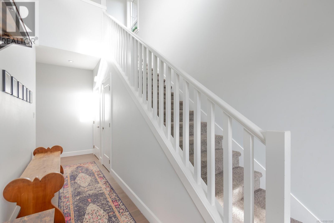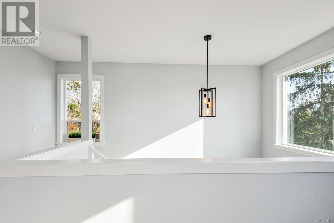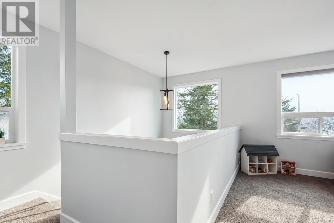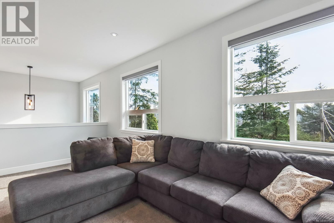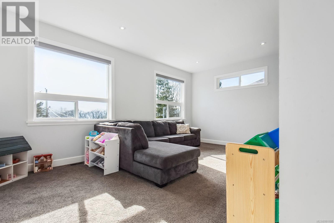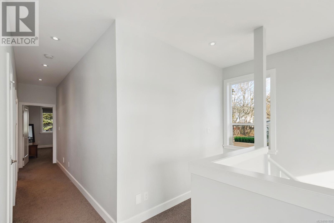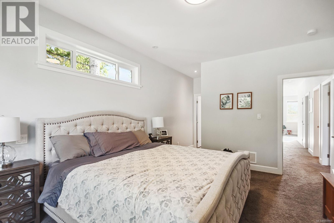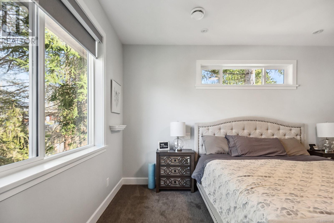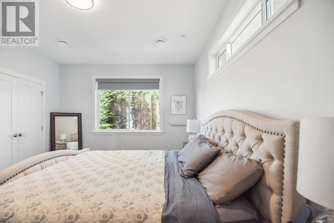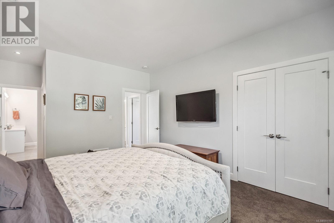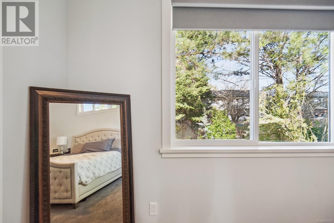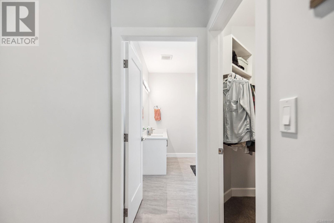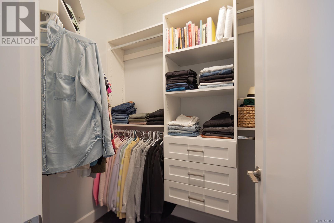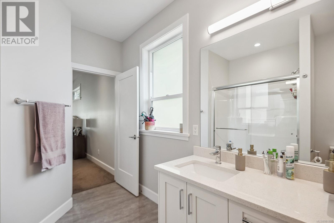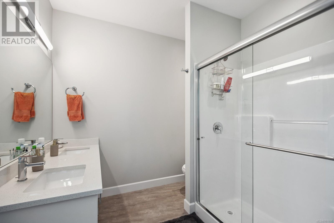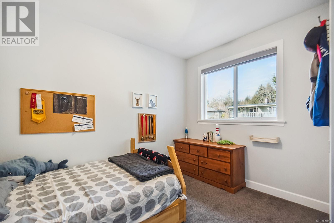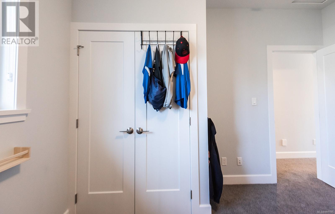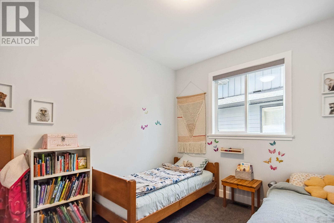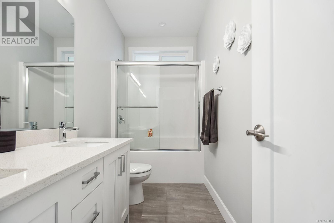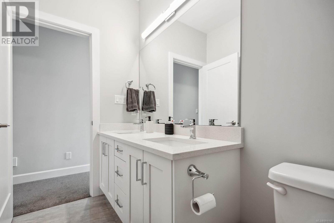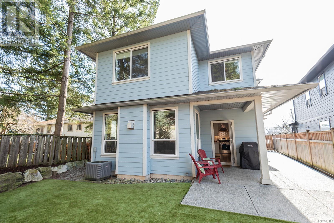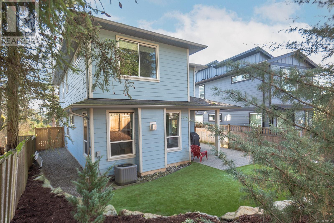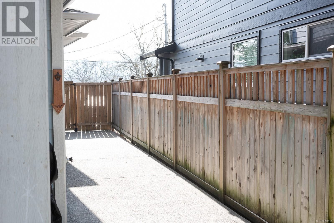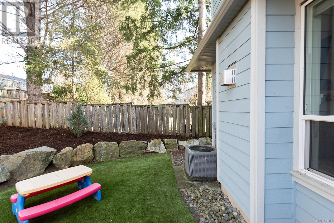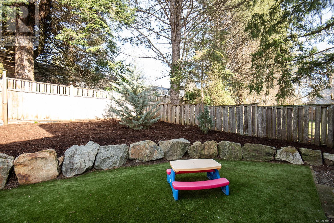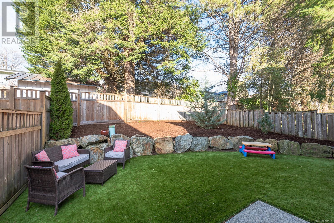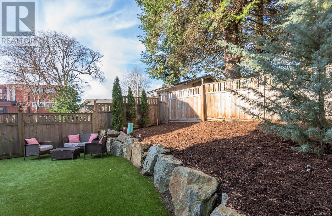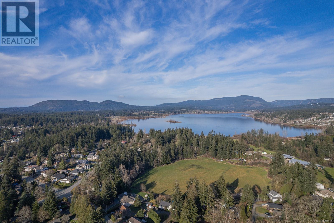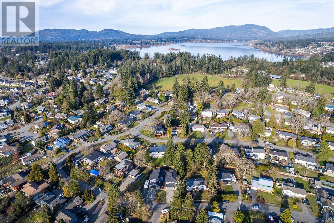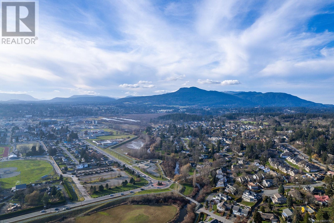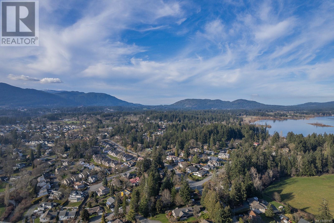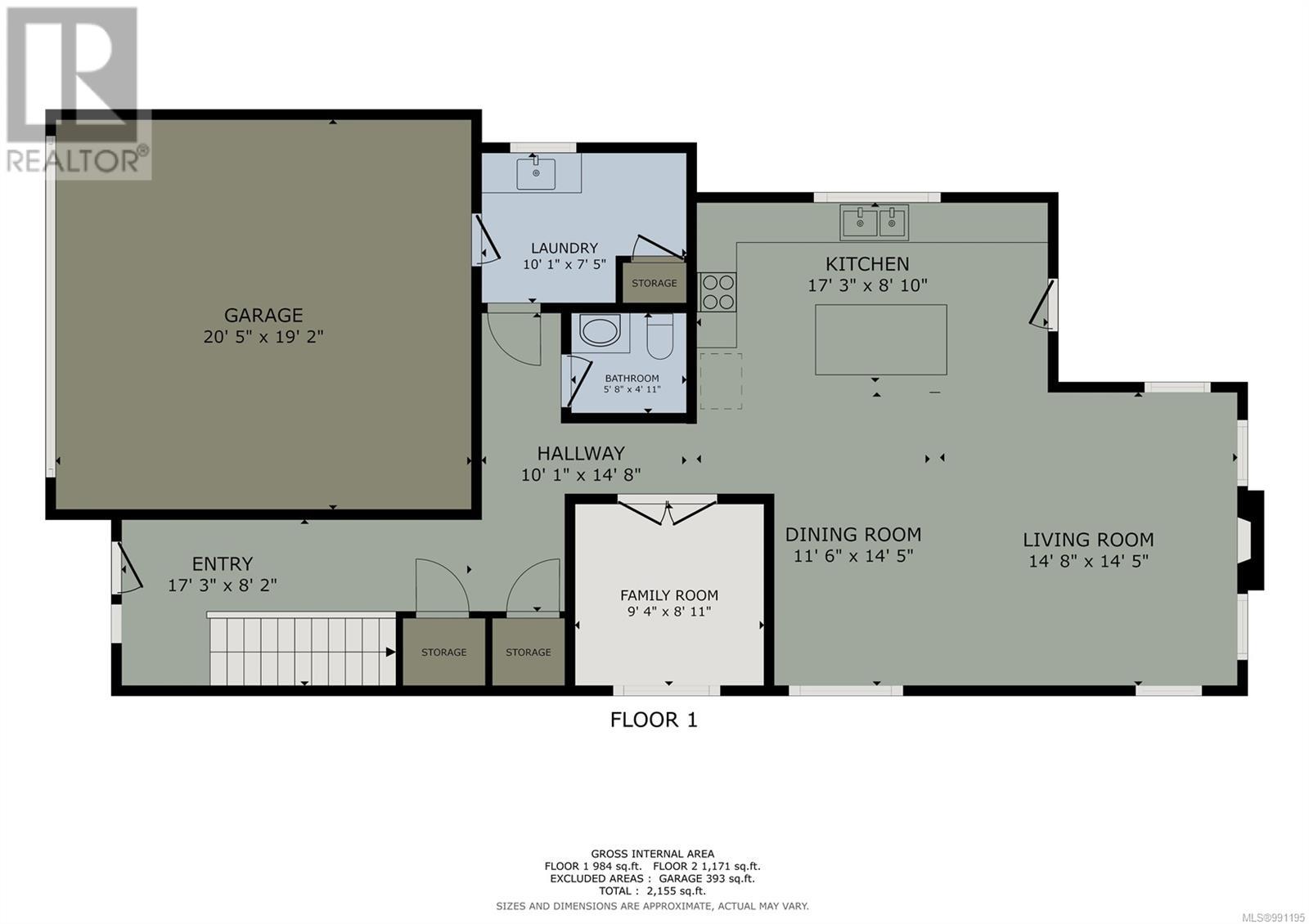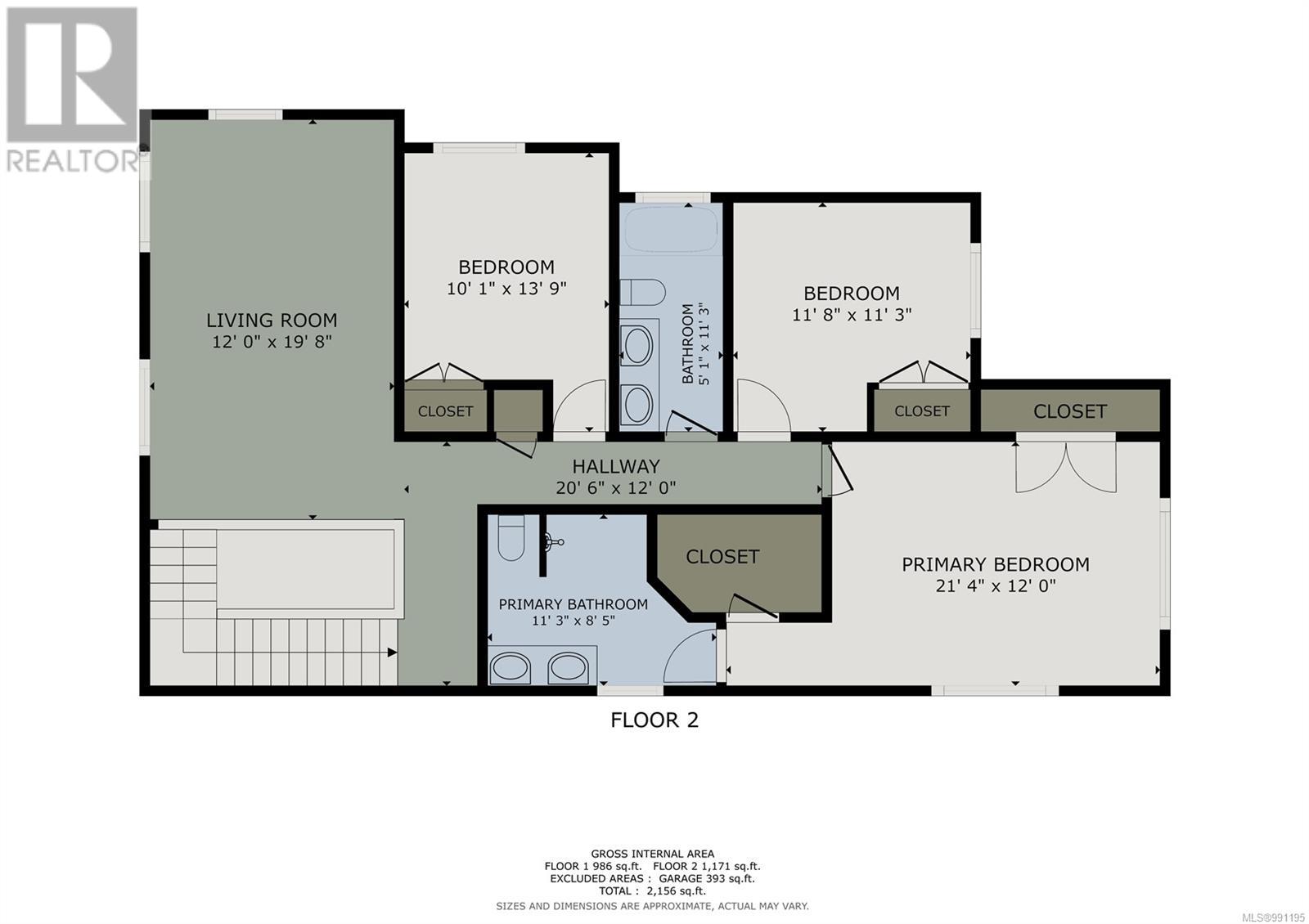3 Bedroom
3 Bathroom
2,549 ft2
Fireplace
Central Air Conditioning
Forced Air
$849,000
Beautiful 3-bedroom + den, 3-bath family home in a fantastic East Duncan neighborhood! Built in 2020, this modern home comes with a new home warranty and offers efficient natural gas forced air heating, air conditioning, and an on-demand hot water heater. The bright main level features a dedicated laundry/mudroom, a spacious open foyer, and a stunning custom kitchen with beautiful finishes, stainless steel appliances, and a large island with extra seating—perfect for entertaining. The open-concept living and dining area is warm and inviting, with a cozy gas fireplace and large windows that bring in plenty of natural light. A separate family room or den on the main level provides flexible space for work, play, or guests. Upstairs, a second living room offers extra space—an exceptional feature for families—along with two additional bedrooms, a 5-piece main bath, and a spacious primary suite with a walk-in closet and a 4-piece ensuite. Outside, the fully fenced and landscaped backyard is designed for low maintenance, featuring an exposed aggregate patio, artificial grass, and a covered rear patio for year-round enjoyment. Located in a wonderful family-friendly community, this home offers modern comfort, space, and convenience—don’t miss out! (id:46156)
Property Details
|
MLS® Number
|
991195 |
|
Property Type
|
Single Family |
|
Neigbourhood
|
East Duncan |
|
Features
|
Central Location, Other, Marine Oriented |
|
Parking Space Total
|
3 |
|
View Type
|
City View, Mountain View |
Building
|
Bathroom Total
|
3 |
|
Bedrooms Total
|
3 |
|
Constructed Date
|
2020 |
|
Cooling Type
|
Central Air Conditioning |
|
Fireplace Present
|
Yes |
|
Fireplace Total
|
1 |
|
Heating Fuel
|
Natural Gas |
|
Heating Type
|
Forced Air |
|
Size Interior
|
2,549 Ft2 |
|
Total Finished Area
|
2156 Sqft |
|
Type
|
House |
Land
|
Acreage
|
No |
|
Size Irregular
|
4968 |
|
Size Total
|
4968 Sqft |
|
Size Total Text
|
4968 Sqft |
|
Zoning Description
|
R3 |
|
Zoning Type
|
Residential |
Rooms
| Level |
Type |
Length |
Width |
Dimensions |
|
Second Level |
Ensuite |
|
|
11'3 x 8'5 |
|
Second Level |
Primary Bedroom |
|
|
21'4 x 12'0 |
|
Second Level |
Bathroom |
|
|
5'1 x 11'3 |
|
Second Level |
Bedroom |
|
|
11'8 x 11'3 |
|
Second Level |
Bedroom |
|
|
10'1 x 13'9 |
|
Second Level |
Living Room |
|
|
12'0 x 19'8 |
|
Main Level |
Family Room |
|
|
9'4 x 8'11 |
|
Main Level |
Entrance |
|
|
17'3 x 8'2 |
|
Main Level |
Living Room |
|
|
14'8 x 14'5 |
|
Main Level |
Kitchen |
|
|
17'3 x 8'10 |
|
Main Level |
Bathroom |
|
|
5'8 x 4'11 |
|
Main Level |
Laundry Room |
|
|
10'1 x 7'5 |
|
Main Level |
Dining Room |
|
|
11'6 x 14'5 |
https://www.realtor.ca/real-estate/28148631/5865-sycamore-st-duncan-east-duncan


