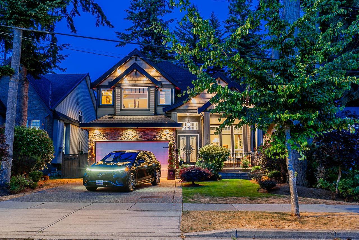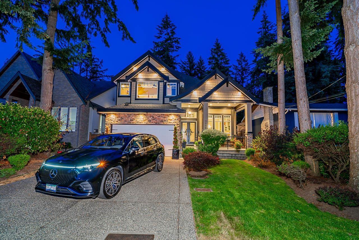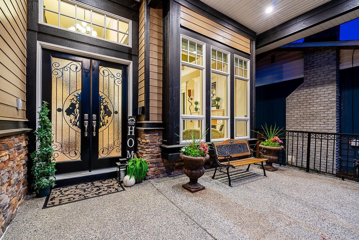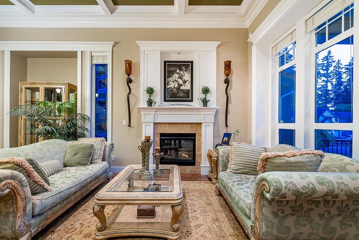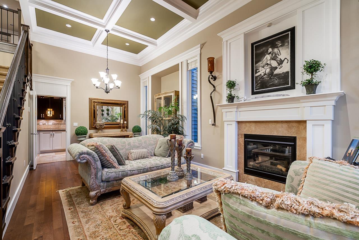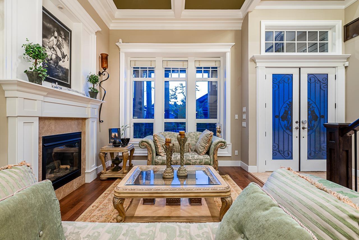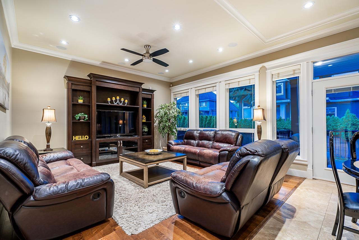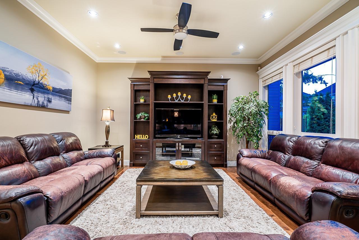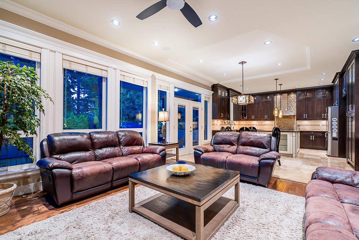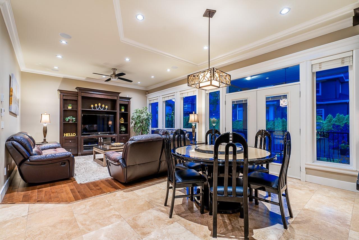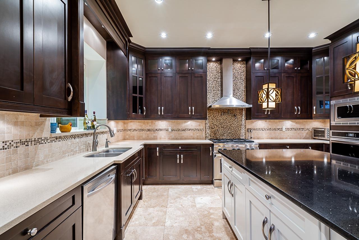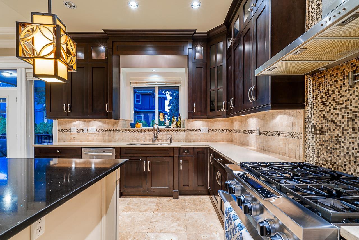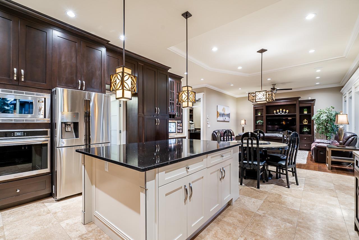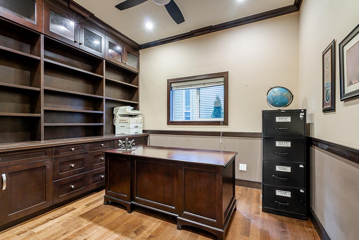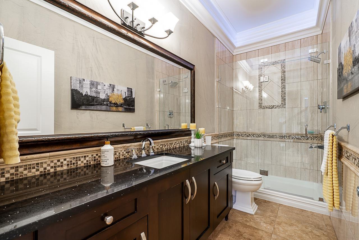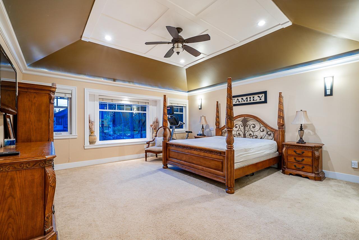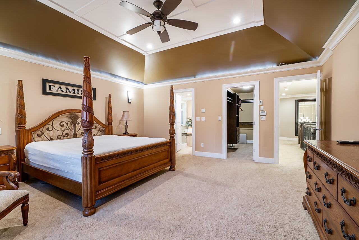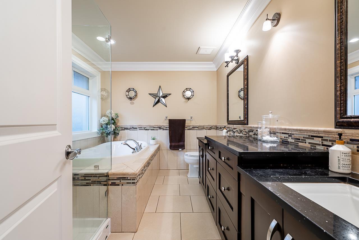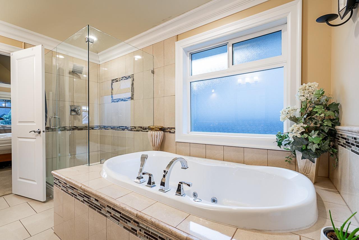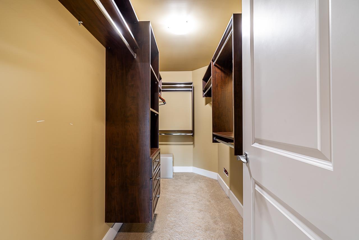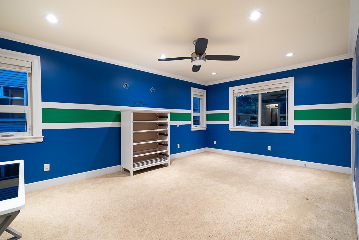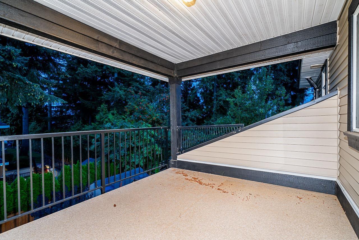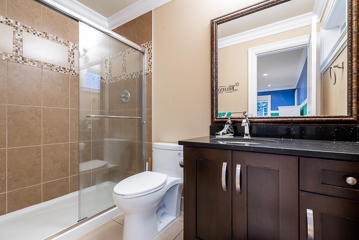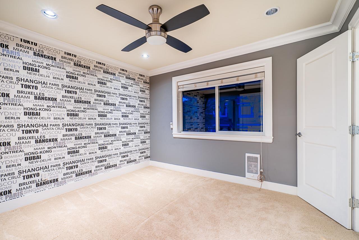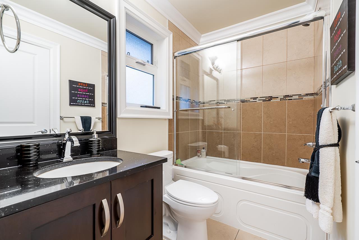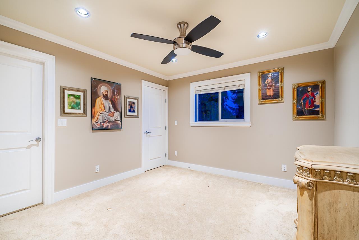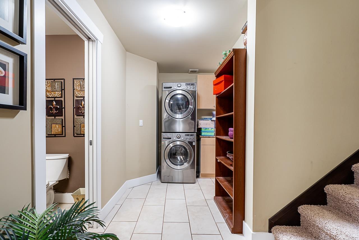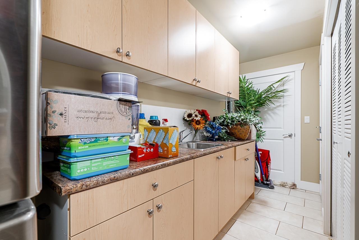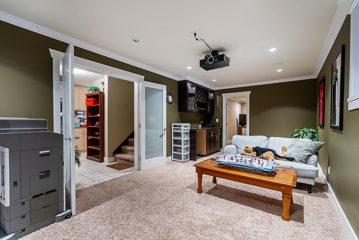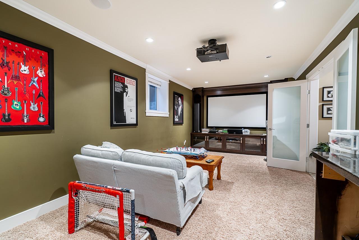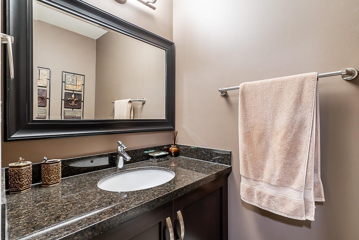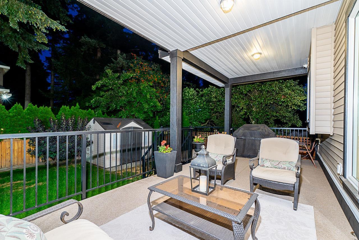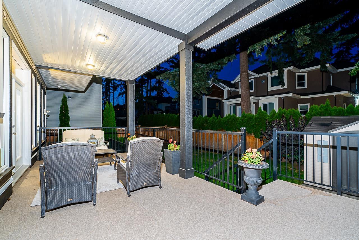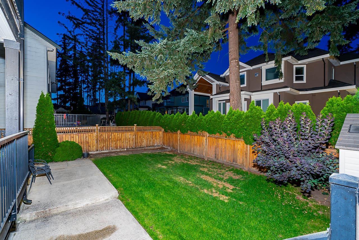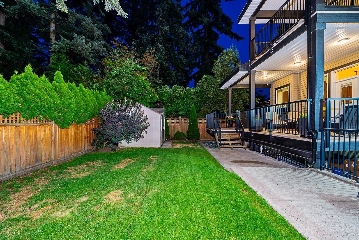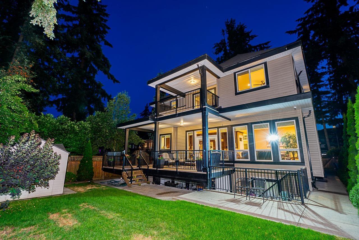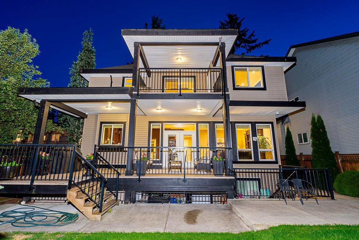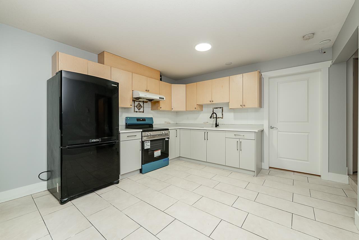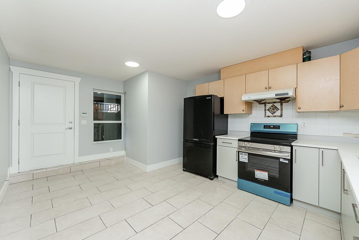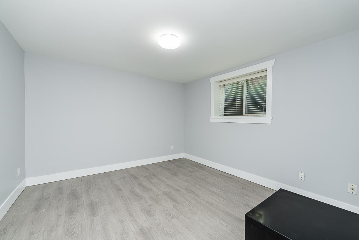8 Bedroom
7 Bathroom
4,299 ft2
3 Level
Fireplace
Radiant Heat
Garden Area
$1,989,000
Custom built, move-in condition 3-level beautiful & spacious home in sought after Boundary Park, an exclusive subdivision of executive homes. This 4,299 s/f home on a 6,050 s/f landscaped lot offers high end finishes & design. It features 4 bedrooms on the top floor with 3 full bathrooms. Main floor has living room, family room, kitchen with custom millwork and an extra bedroom/office with full bathroom for stair challenged. Basement offers (2 plus 1 bedroom suite) a 2 bedroom legal suite with separate entrance and 1 bedroom suite with separate entrance plus a rec room/theater room with bar. Call for your viewing appointment today! (id:46156)
Property Details
|
MLS® Number
|
R3061473 |
|
Property Type
|
Single Family |
|
Parking Space Total
|
5 |
Building
|
Bathroom Total
|
7 |
|
Bedrooms Total
|
8 |
|
Age
|
14 Years |
|
Architectural Style
|
3 Level |
|
Basement Development
|
Finished |
|
Basement Features
|
Unknown |
|
Basement Type
|
Full (finished) |
|
Construction Style Attachment
|
Detached |
|
Fireplace Present
|
Yes |
|
Fireplace Total
|
1 |
|
Heating Fuel
|
Natural Gas |
|
Heating Type
|
Radiant Heat |
|
Size Interior
|
4,299 Ft2 |
|
Type
|
House |
|
Utility Water
|
Municipal Water |
Parking
Land
|
Acreage
|
No |
|
Landscape Features
|
Garden Area |
|
Sewer
|
Sanitary Sewer, Storm Sewer |
|
Size Irregular
|
6050 |
|
Size Total
|
6050 Sqft |
|
Size Total Text
|
6050 Sqft |
Utilities
|
Electricity
|
Available |
|
Natural Gas
|
Available |
|
Water
|
Available |
https://www.realtor.ca/real-estate/29026126/5866-126-street-surrey


