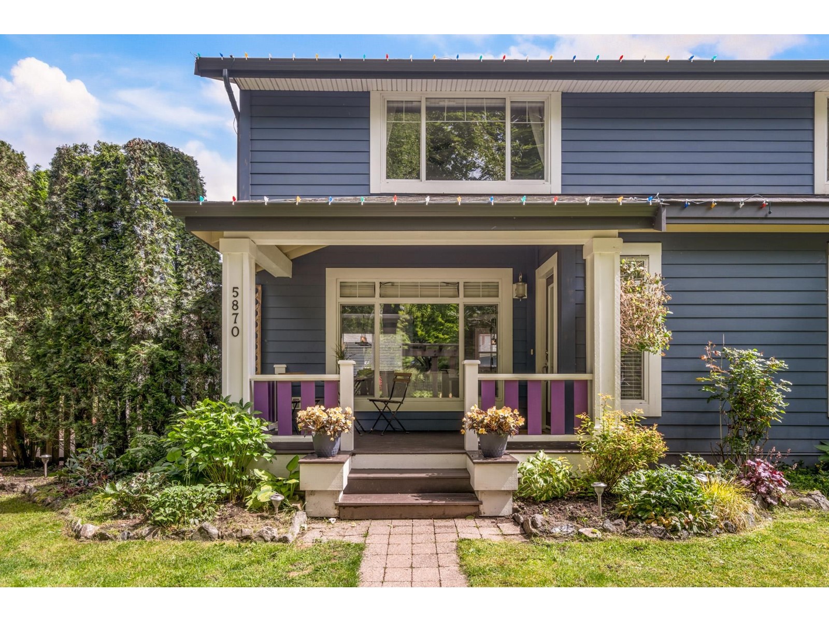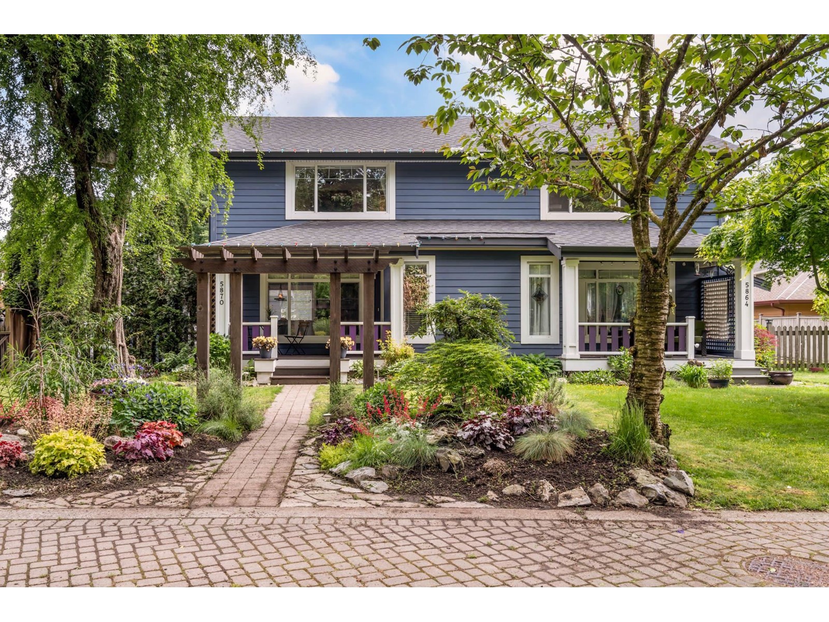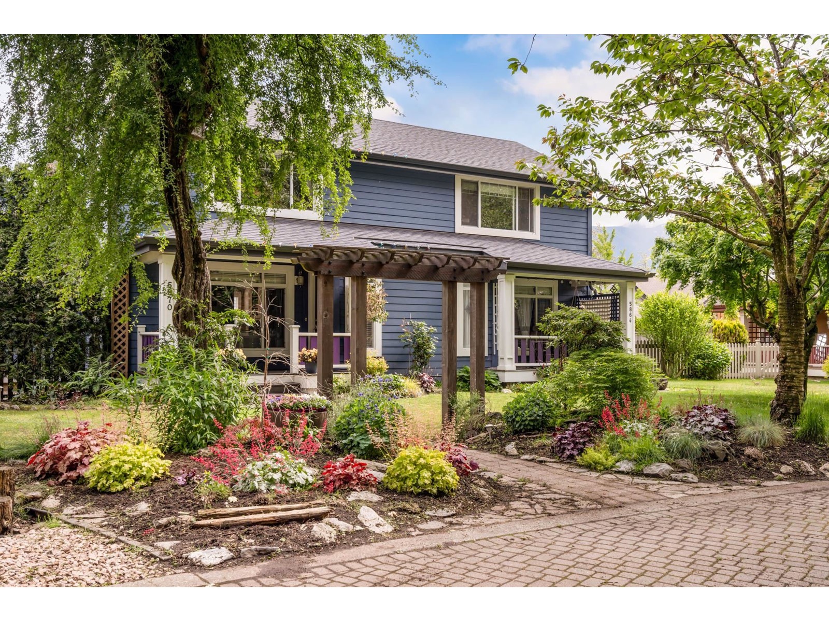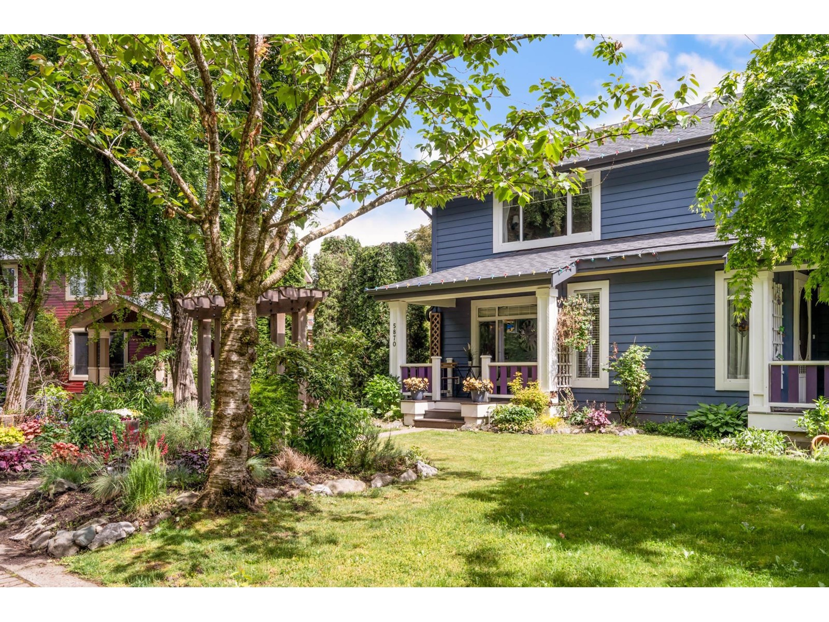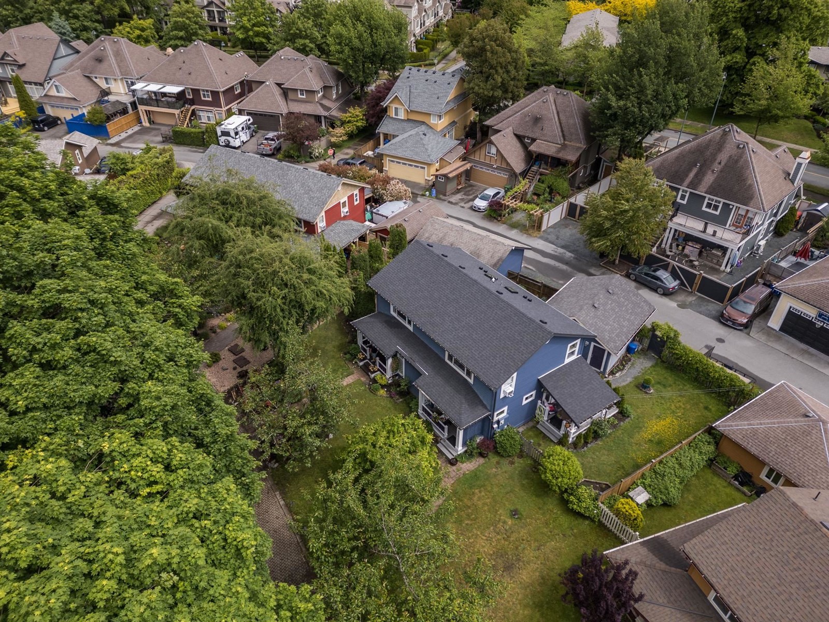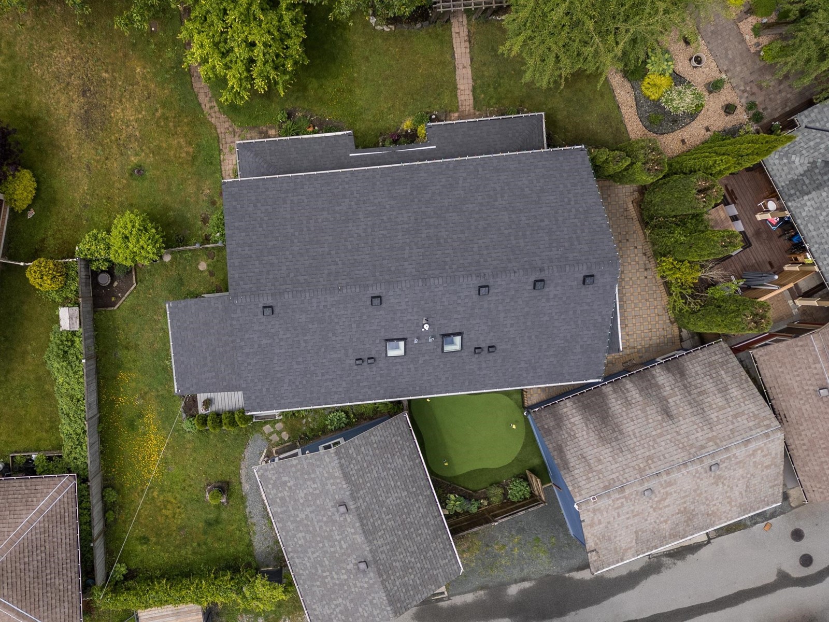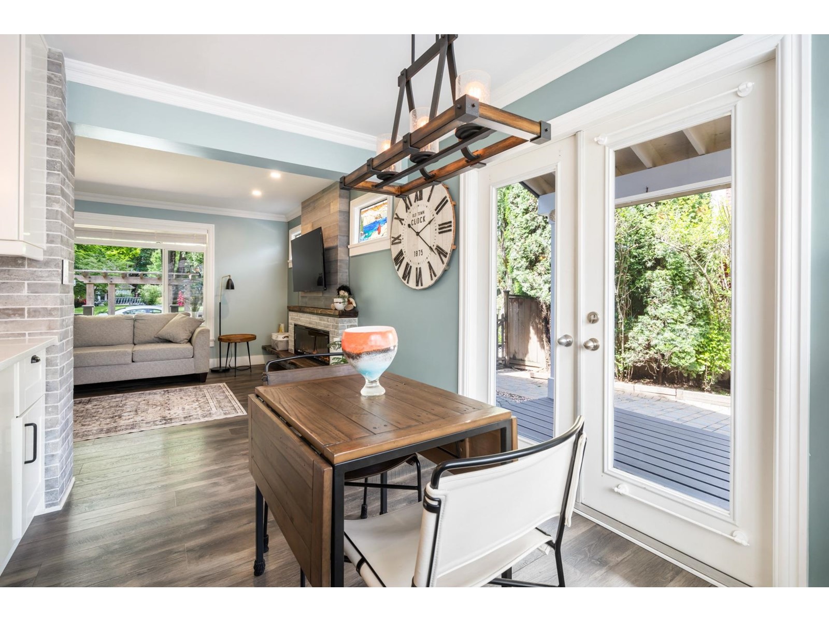3 Bedroom
2 Bathroom
1,547 ft2
Forced Air
$959,900
Beautifully Reno'd non-strata 1/2 duplex with detached double garage in Captains Row, Garrison Crossing. Featuring 3 bedrooms & 2 full baths, this very bright yet very cozy home has been updated with the word "character" in mind. Updated kitchen with tons of counter space & storage, stainless steel appliances, coffee nook, solid surface counter-tops, & wine rack. Sleek electric fireplace with live edge mantle. French doors take you out to your private patio. Primary bedroom offers a beautiful floating barnwood feature wall with his and her closet spaces on either side of the bed, a built-in reading nook, and fireplace. Other updates new roof/ gutters 2022, new furnace 2022 & A/C , new hot water tank in 2020, remote blinds, updated lighting & more! * PREC - Personal Real Estate Corporation (id:46156)
Property Details
|
MLS® Number
|
R3005333 |
|
Property Type
|
Single Family |
Building
|
Bathroom Total
|
2 |
|
Bedrooms Total
|
3 |
|
Amenities
|
Laundry - In Suite |
|
Appliances
|
Washer, Dryer, Refrigerator, Stove, Dishwasher |
|
Basement Development
|
Finished |
|
Basement Type
|
Full (finished) |
|
Constructed Date
|
1951 |
|
Construction Style Attachment
|
Attached |
|
Heating Fuel
|
Natural Gas |
|
Heating Type
|
Forced Air |
|
Stories Total
|
3 |
|
Size Interior
|
1,547 Ft2 |
|
Type
|
Duplex |
Parking
Land
|
Acreage
|
No |
|
Size Depth
|
78 Ft ,1 In |
|
Size Frontage
|
31 Ft ,7 In |
|
Size Irregular
|
2468 |
|
Size Total
|
2468 Sqft |
|
Size Total Text
|
2468 Sqft |
Rooms
| Level |
Type |
Length |
Width |
Dimensions |
|
Above |
Primary Bedroom |
11 ft ,1 in |
11 ft ,2 in |
11 ft ,1 in x 11 ft ,2 in |
|
Above |
Other |
4 ft ,3 in |
5 ft ,4 in |
4 ft ,3 in x 5 ft ,4 in |
|
Above |
Other |
4 ft ,3 in |
5 ft ,1 in |
4 ft ,3 in x 5 ft ,1 in |
|
Above |
Bedroom 2 |
11 ft |
11 ft ,7 in |
11 ft x 11 ft ,7 in |
|
Basement |
Recreational, Games Room |
12 ft ,3 in |
10 ft ,4 in |
12 ft ,3 in x 10 ft ,4 in |
|
Basement |
Bedroom 3 |
7 ft ,3 in |
10 ft ,1 in |
7 ft ,3 in x 10 ft ,1 in |
|
Basement |
Utility Room |
7 ft ,7 in |
8 ft ,9 in |
7 ft ,7 in x 8 ft ,9 in |
|
Basement |
Storage |
5 ft ,5 in |
3 ft ,3 in |
5 ft ,5 in x 3 ft ,3 in |
|
Main Level |
Living Room |
11 ft ,4 in |
11 ft ,3 in |
11 ft ,4 in x 11 ft ,3 in |
|
Main Level |
Dining Room |
7 ft ,4 in |
12 ft ,4 in |
7 ft ,4 in x 12 ft ,4 in |
|
Main Level |
Kitchen |
11 ft ,3 in |
12 ft ,4 in |
11 ft ,3 in x 12 ft ,4 in |
|
Main Level |
Foyer |
3 ft ,6 in |
3 ft ,1 in |
3 ft ,6 in x 3 ft ,1 in |
https://www.realtor.ca/real-estate/28349737/5870-cheamview-crescent-garrison-crossing-chilliwack


