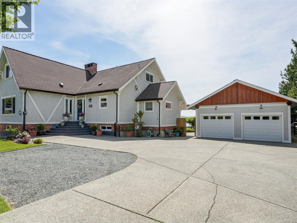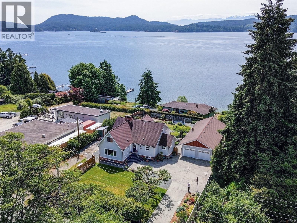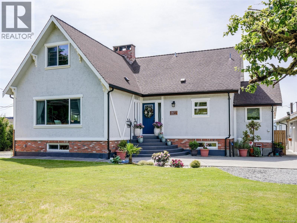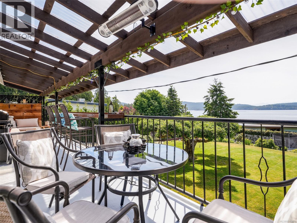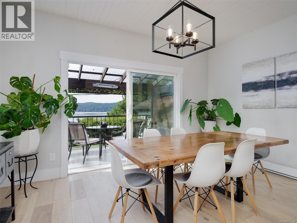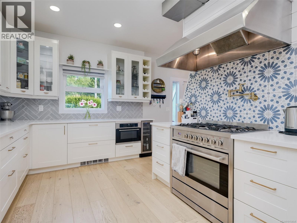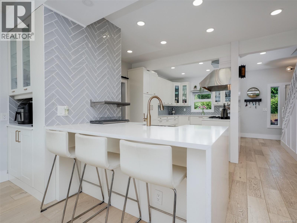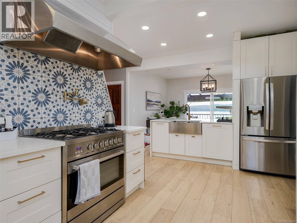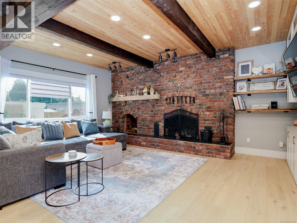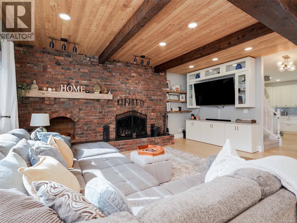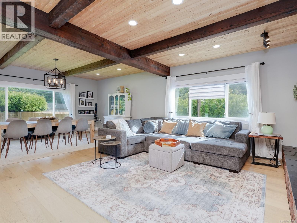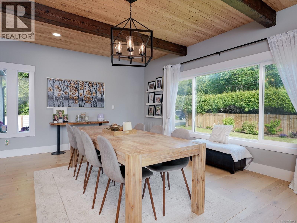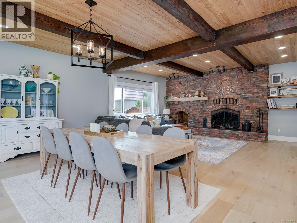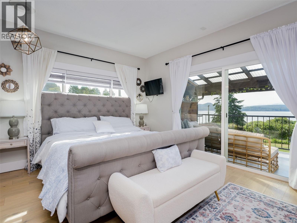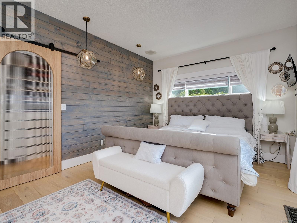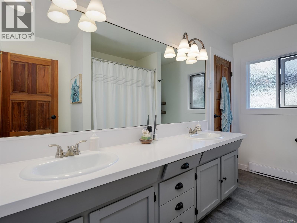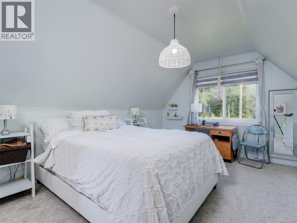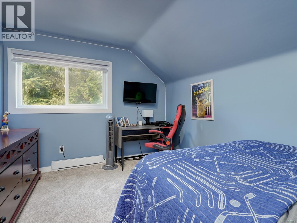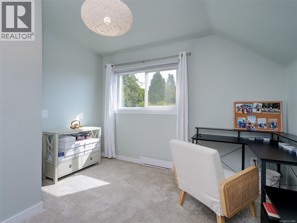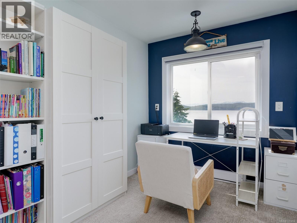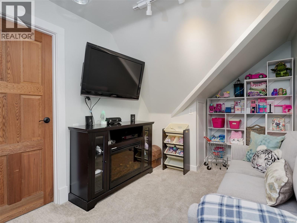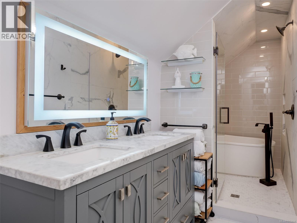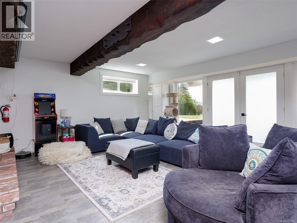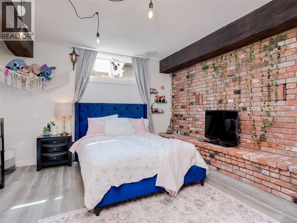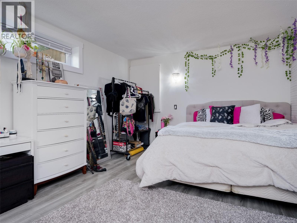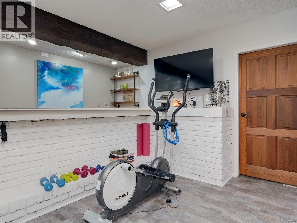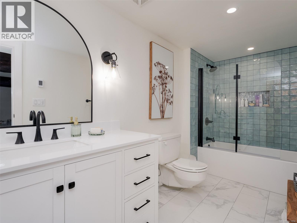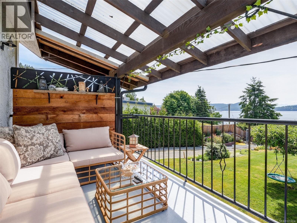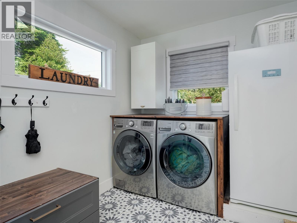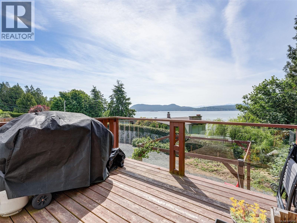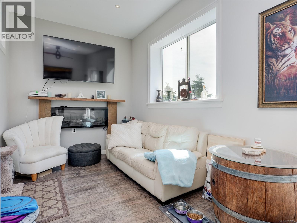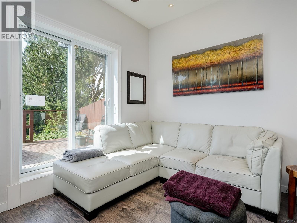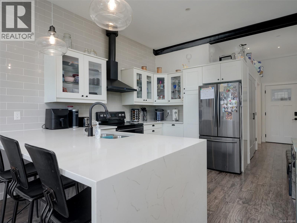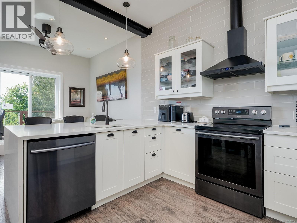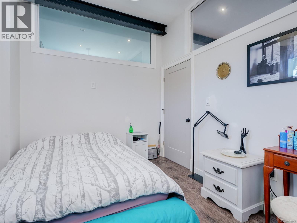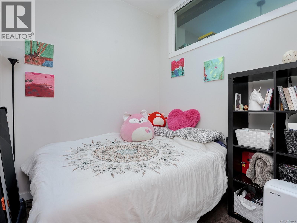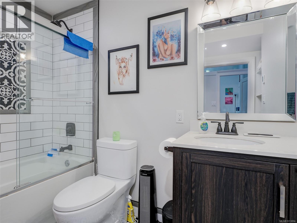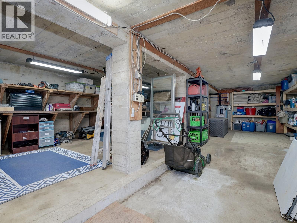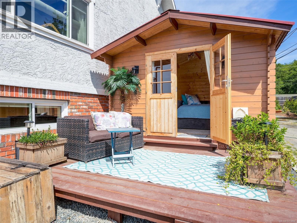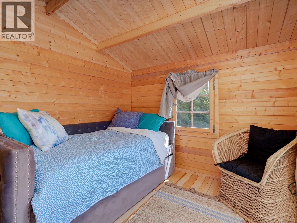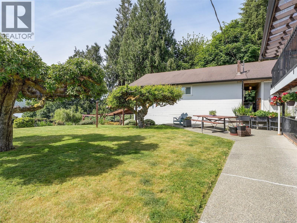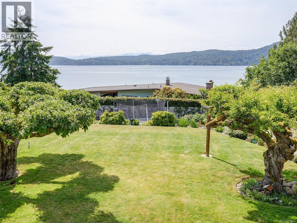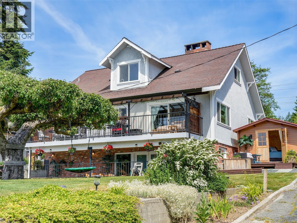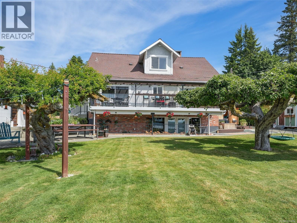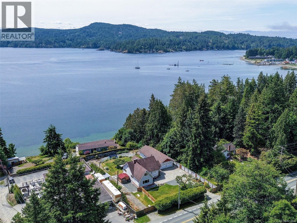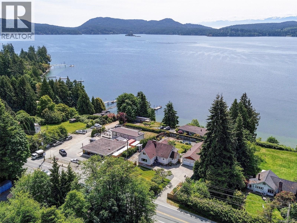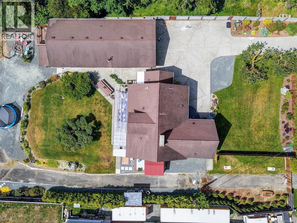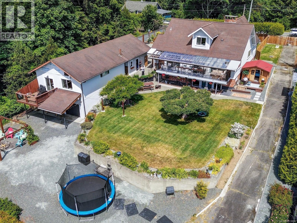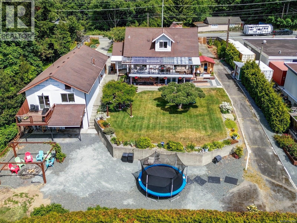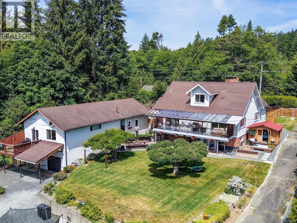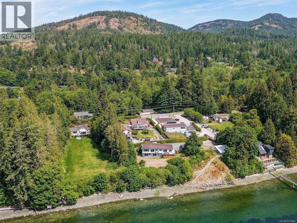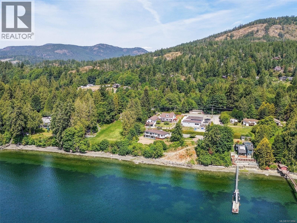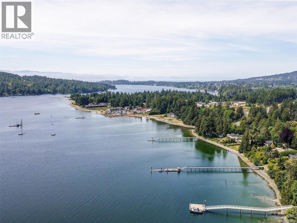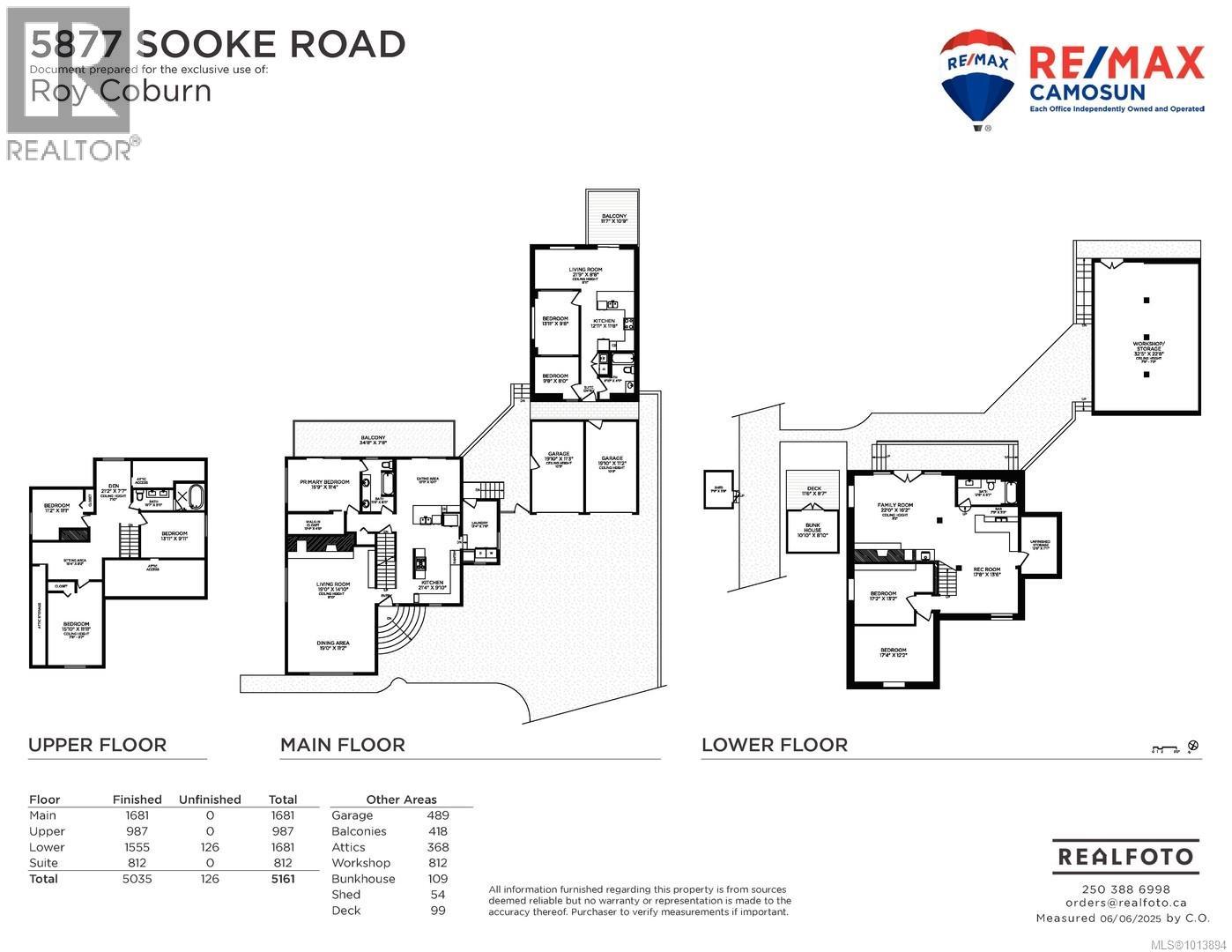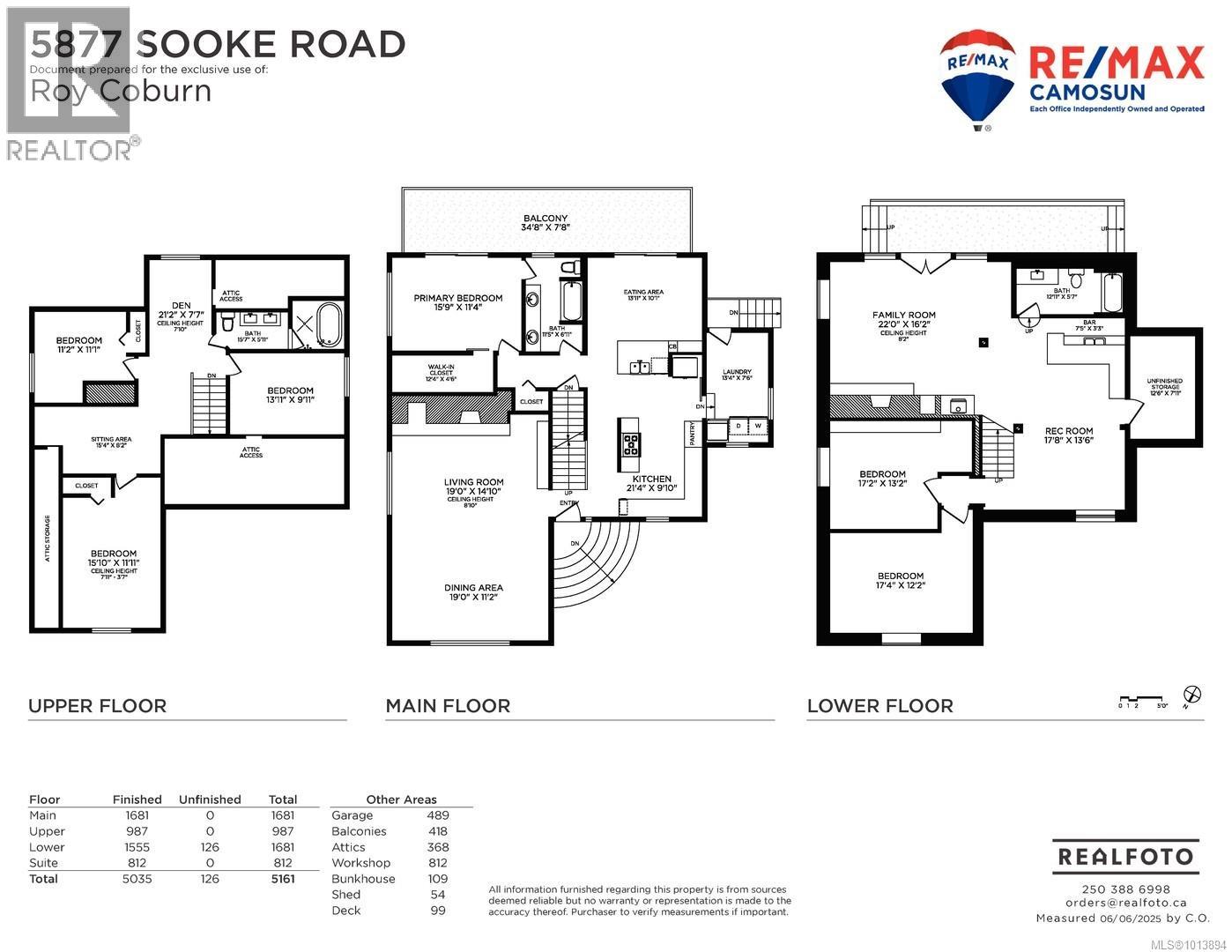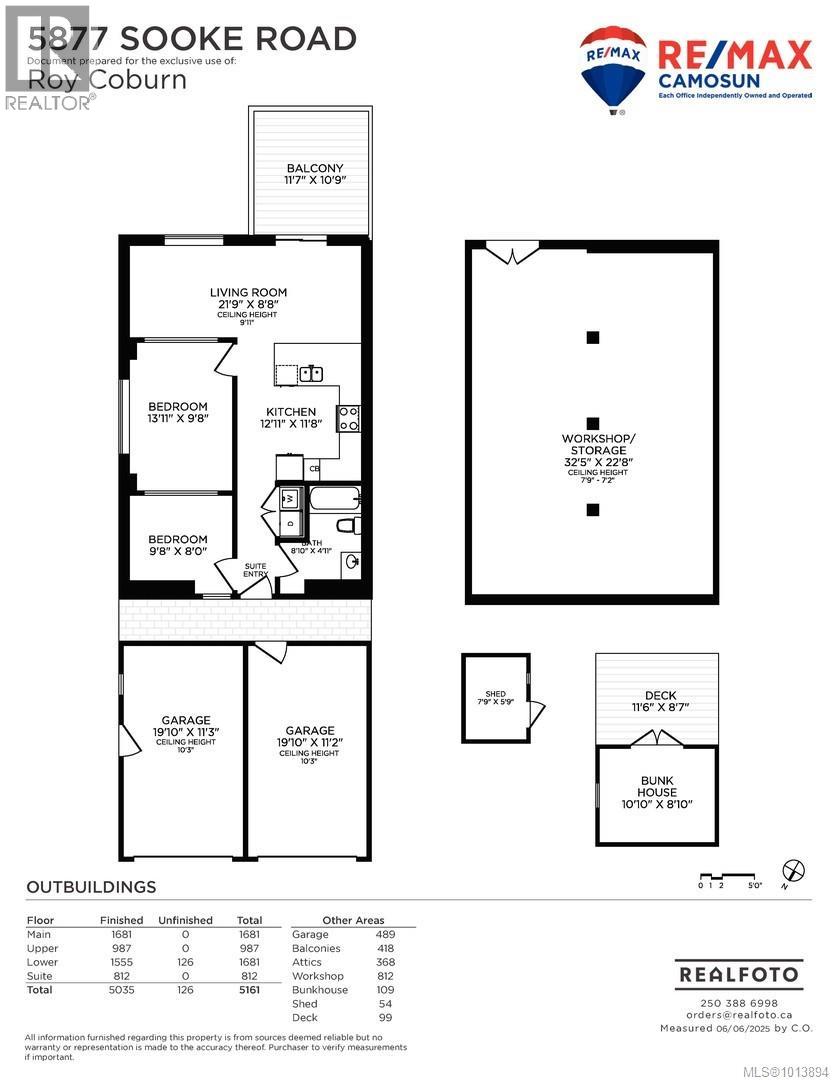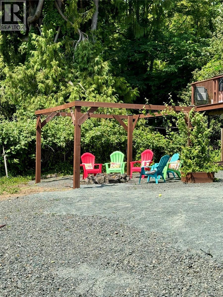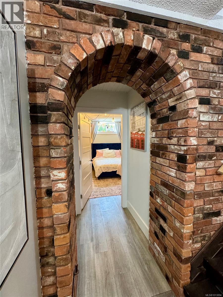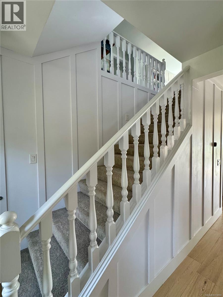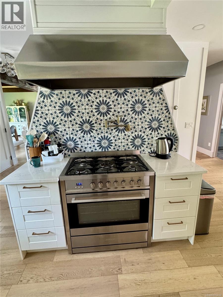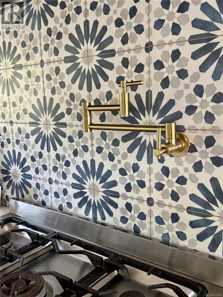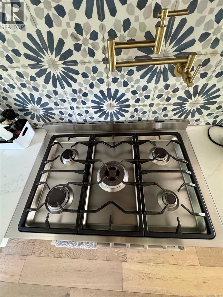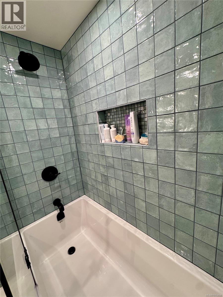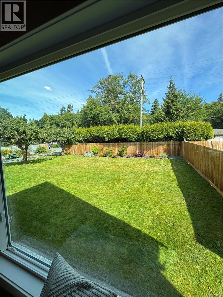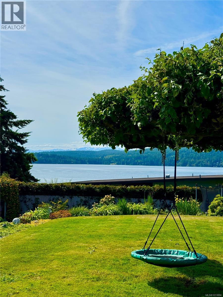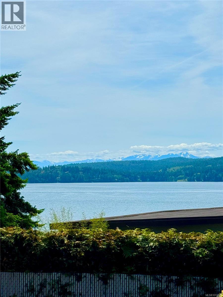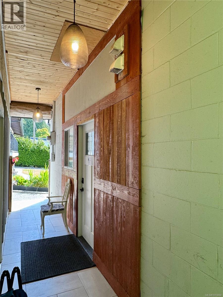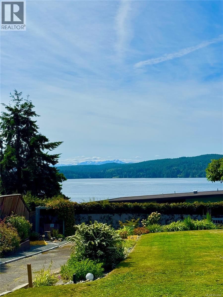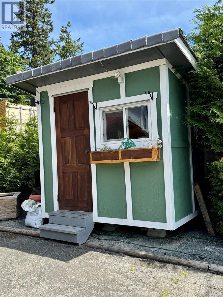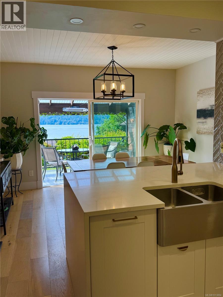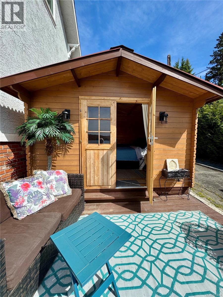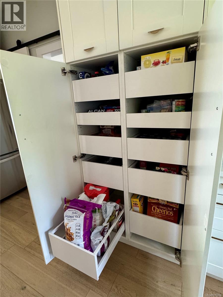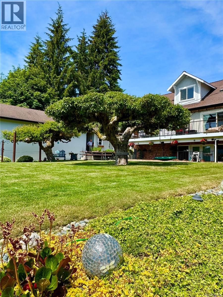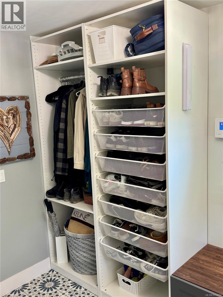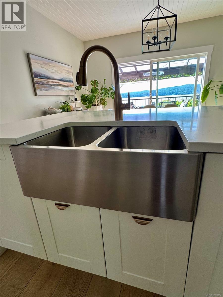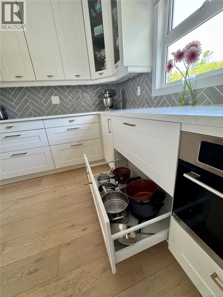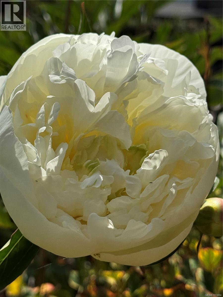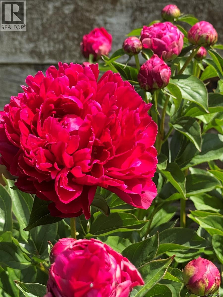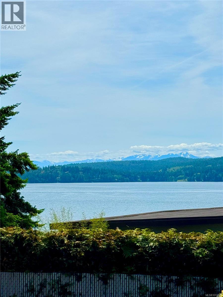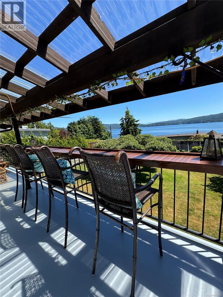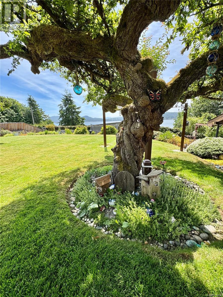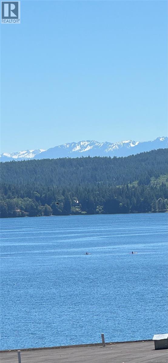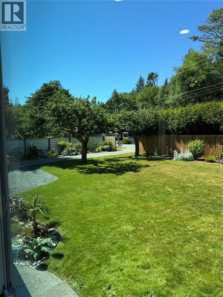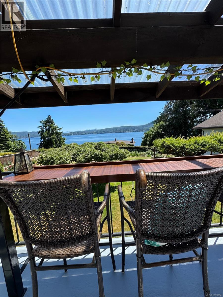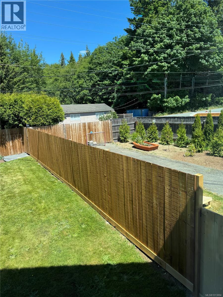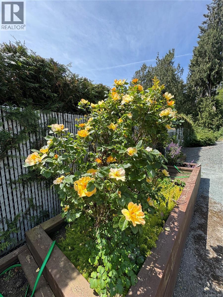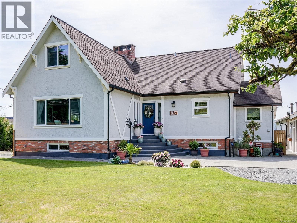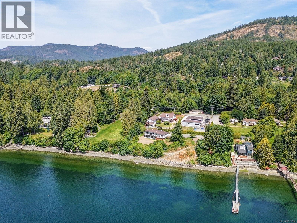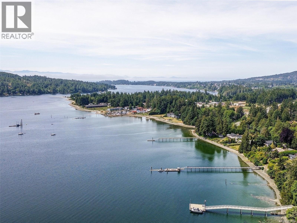8 Bedroom
4 Bathroom
6,336 ft2
Westcoast
Fireplace
None
Baseboard Heaters
$1,389,000
Coastal Ocean View home, detached suite, double garage plus workshop on 1/2 acre. Extensively renovated; wide plank hardwood floors, high end chef's kitchen, 6 burner gas range, custom tile, quartz counter tops. Features original brick fireplaces in the living room & the family room. The main house boasts 6 bedrooms and 3 full bathrooms, blending timeless charm and modern luxury. Originally build in the 1930's, significantly expanded and raised in 1979-1981. The current owners have added beautiful touches to make this home amazing. Bonus; 800 square foot 2 bedroom private suite/home business, with a deck capturing endless ocean views. Two driveways, one for RV & boat parking leads to a 800 sq ft shop. Bunk house, beautiful gardens, fenced and cross fenced to keep kids and pets safe. Just a few minutes to Sooke Village, schools, beaches, parks & all levels of recreation. 20 minutes to the Westshore. A rare coastal estate offering space, flexibility & stunning vistas. (id:46156)
Property Details
|
MLS® Number
|
1013894 |
|
Property Type
|
Single Family |
|
Neigbourhood
|
Saseenos |
|
Features
|
Other, Marine Oriented |
|
Parking Space Total
|
6 |
|
Plan
|
Vip36305 |
|
Structure
|
Workshop |
|
View Type
|
Mountain View, Ocean View |
Building
|
Bathroom Total
|
4 |
|
Bedrooms Total
|
8 |
|
Architectural Style
|
Westcoast |
|
Constructed Date
|
1981 |
|
Cooling Type
|
None |
|
Fireplace Present
|
Yes |
|
Fireplace Total
|
2 |
|
Heating Fuel
|
Electric, Wood |
|
Heating Type
|
Baseboard Heaters |
|
Size Interior
|
6,336 Ft2 |
|
Total Finished Area
|
5035 Sqft |
|
Type
|
House |
Land
|
Access Type
|
Road Access |
|
Acreage
|
No |
|
Size Irregular
|
0.5 |
|
Size Total
|
0.5 Ac |
|
Size Total Text
|
0.5 Ac |
|
Zoning Type
|
Residential |
Rooms
| Level |
Type |
Length |
Width |
Dimensions |
|
Second Level |
Bathroom |
16 ft |
6 ft |
16 ft x 6 ft |
|
Second Level |
Sitting Room |
15 ft |
8 ft |
15 ft x 8 ft |
|
Second Level |
Den |
21 ft |
8 ft |
21 ft x 8 ft |
|
Second Level |
Bedroom |
16 ft |
12 ft |
16 ft x 12 ft |
|
Second Level |
Bedroom |
14 ft |
10 ft |
14 ft x 10 ft |
|
Second Level |
Bedroom |
11 ft |
11 ft |
11 ft x 11 ft |
|
Lower Level |
Bedroom |
17 ft |
12 ft |
17 ft x 12 ft |
|
Lower Level |
Bedroom |
17 ft |
13 ft |
17 ft x 13 ft |
|
Lower Level |
Recreation Room |
18 ft |
14 ft |
18 ft x 14 ft |
|
Lower Level |
Bathroom |
13 ft |
6 ft |
13 ft x 6 ft |
|
Lower Level |
Family Room |
22 ft |
16 ft |
22 ft x 16 ft |
|
Main Level |
Storage |
8 ft |
6 ft |
8 ft x 6 ft |
|
Main Level |
Bonus Room |
11 ft |
9 ft |
11 ft x 9 ft |
|
Main Level |
Workshop |
32 ft |
23 ft |
32 ft x 23 ft |
|
Main Level |
Laundry Room |
13 ft |
8 ft |
13 ft x 8 ft |
|
Main Level |
Ensuite |
11 ft |
7 ft |
11 ft x 7 ft |
|
Main Level |
Primary Bedroom |
16 ft |
11 ft |
16 ft x 11 ft |
|
Main Level |
Dining Room |
19 ft |
11 ft |
19 ft x 11 ft |
|
Main Level |
Living Room |
19 ft |
15 ft |
19 ft x 15 ft |
|
Main Level |
Eating Area |
14 ft |
10 ft |
14 ft x 10 ft |
|
Main Level |
Kitchen |
21 ft |
10 ft |
21 ft x 10 ft |
|
Additional Accommodation |
Bathroom |
9 ft |
5 ft |
9 ft x 5 ft |
|
Additional Accommodation |
Bedroom |
10 ft |
8 ft |
10 ft x 8 ft |
|
Additional Accommodation |
Primary Bedroom |
14 ft |
10 ft |
14 ft x 10 ft |
|
Additional Accommodation |
Living Room |
22 ft |
9 ft |
22 ft x 9 ft |
|
Additional Accommodation |
Kitchen |
13 ft |
12 ft |
13 ft x 12 ft |
https://www.realtor.ca/real-estate/28868244/5877-sooke-rd-sooke-saseenos


