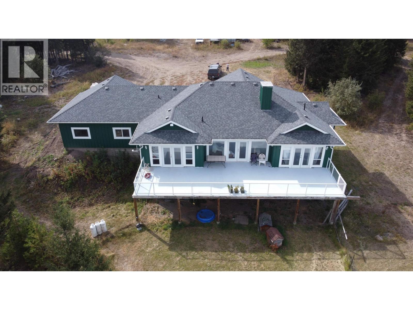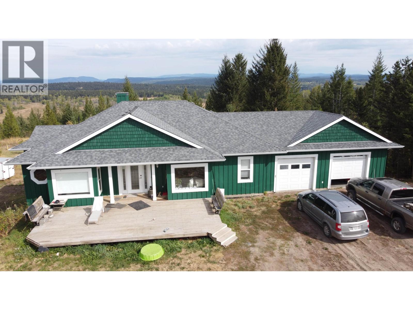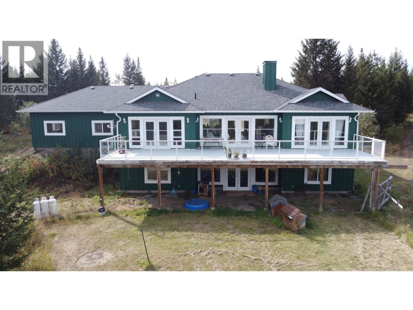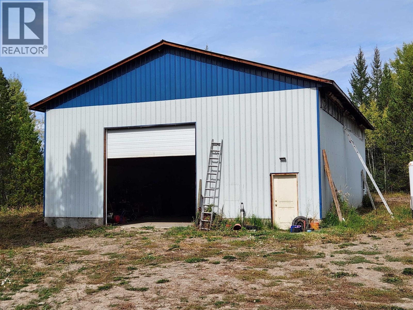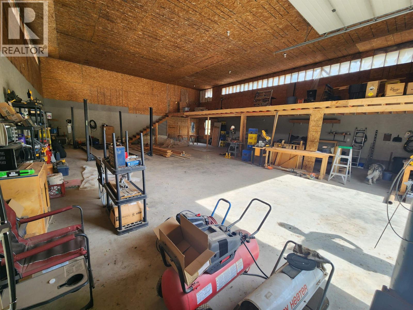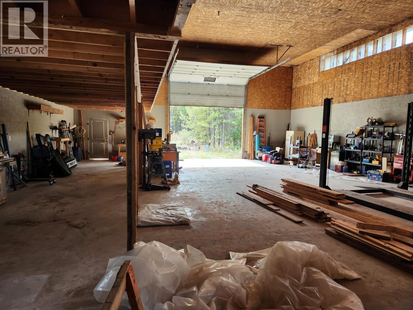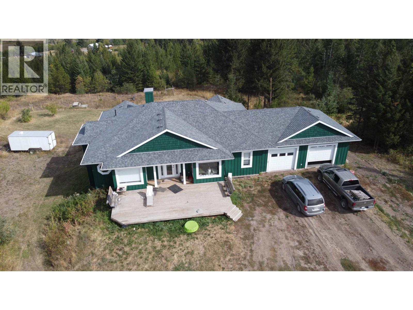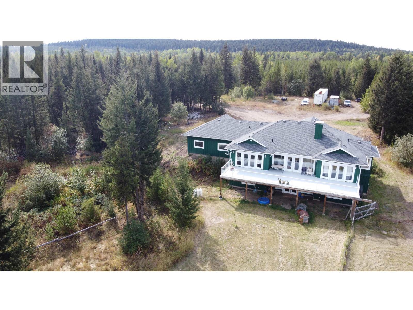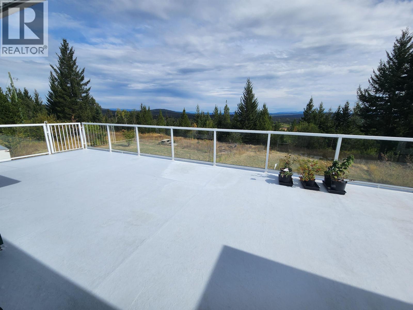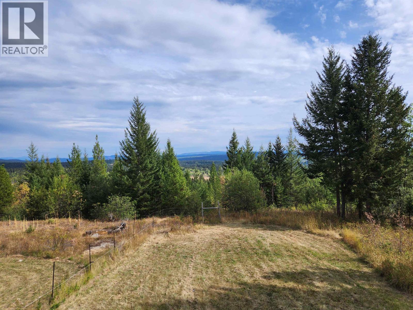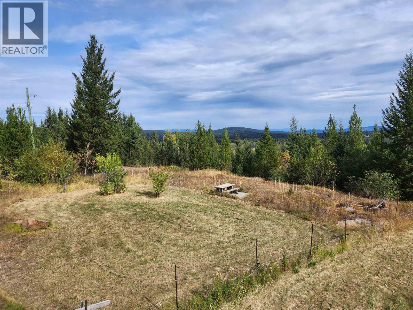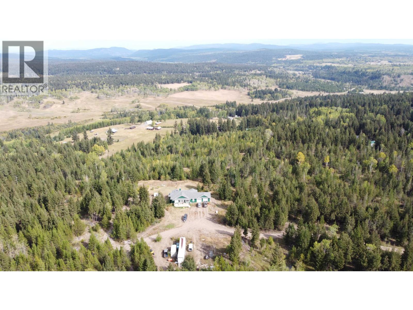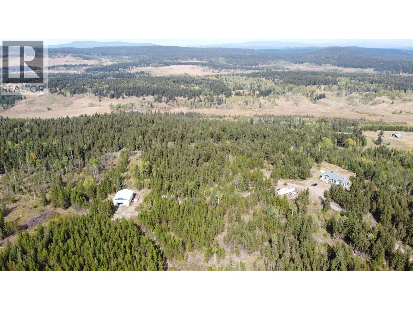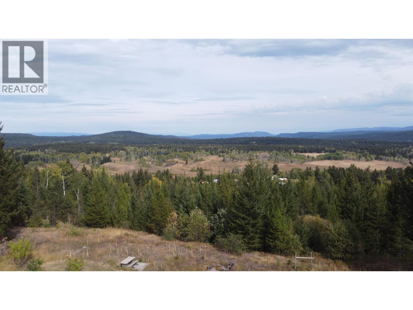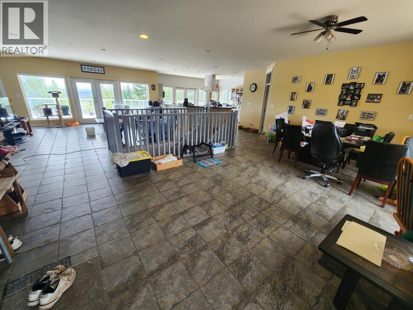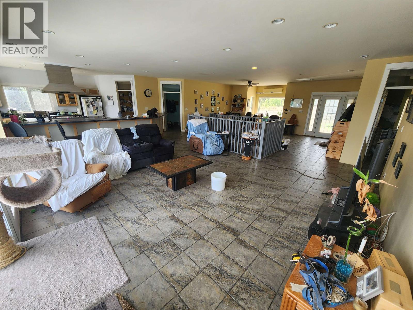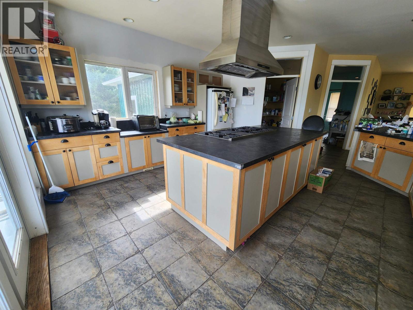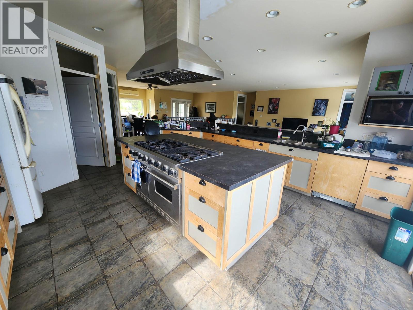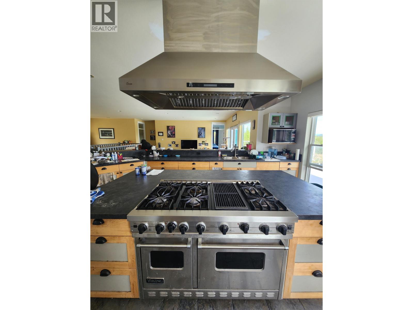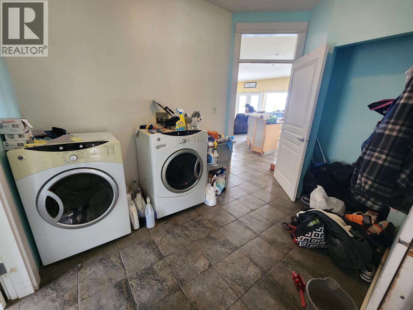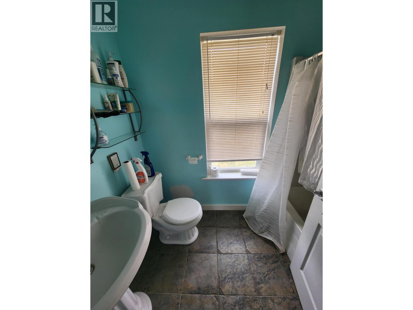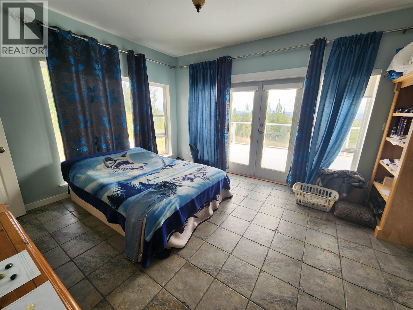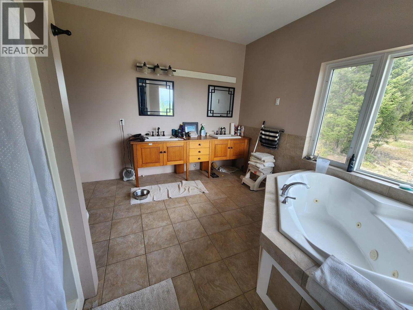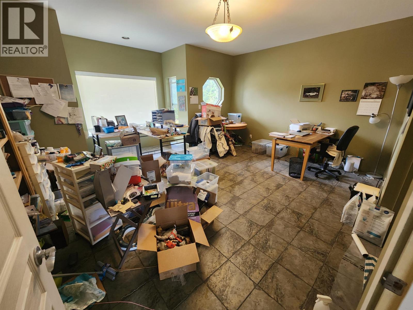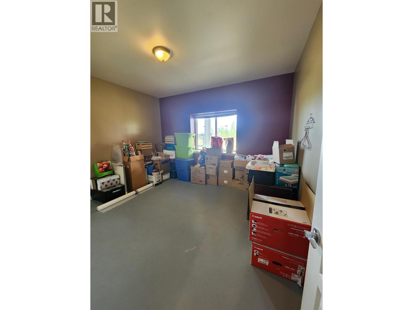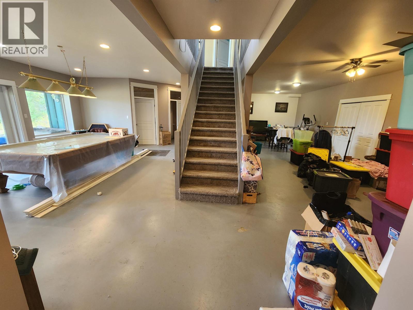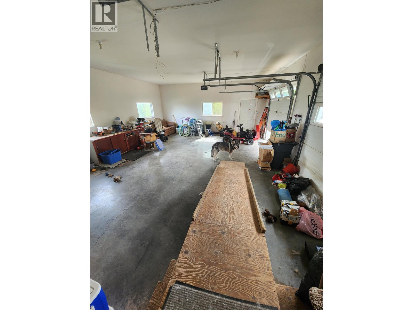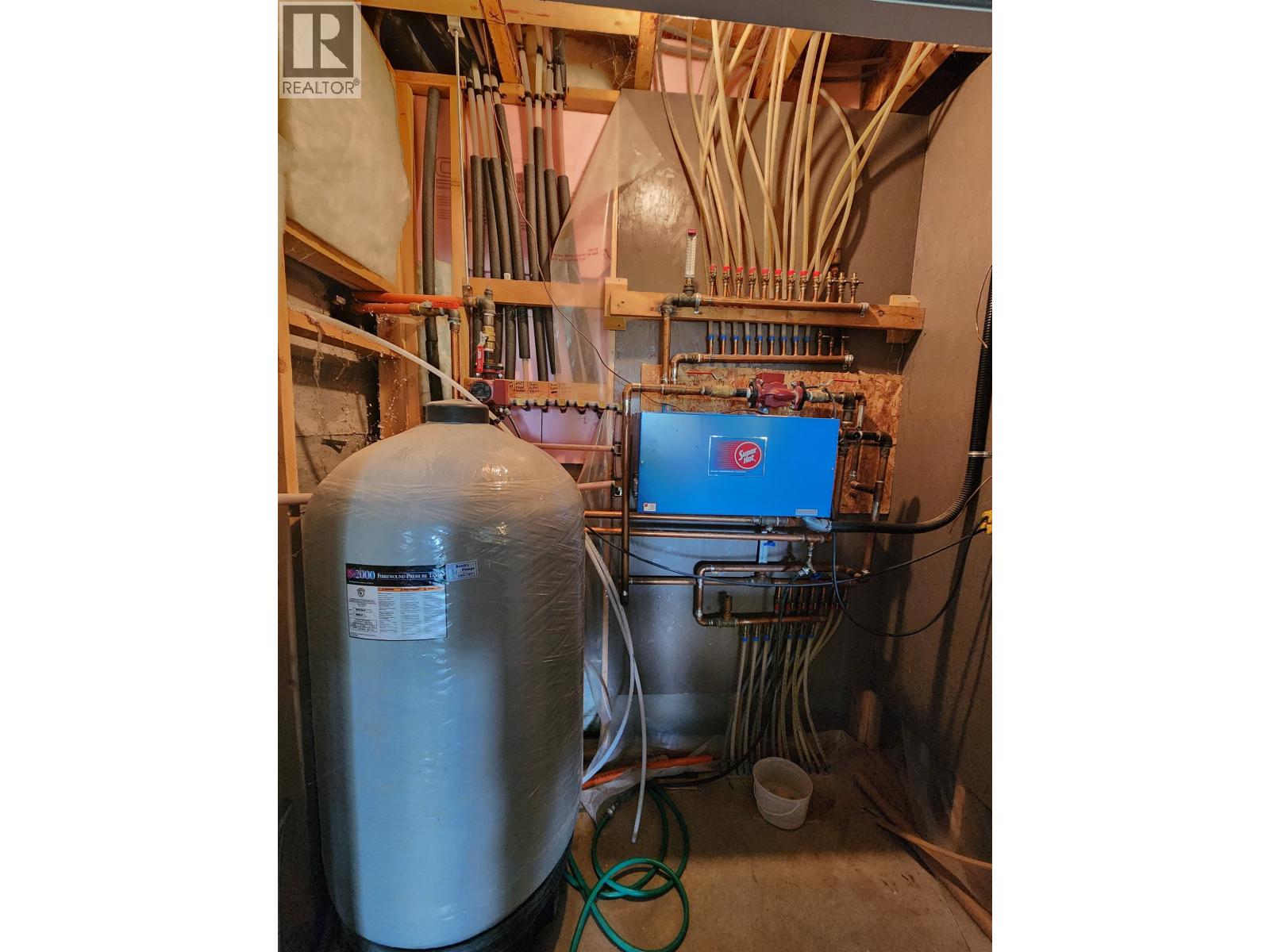5 Bedroom
5 Bathroom
4,100 ft2
Hot Water
Acreage
$1,200,000
Spectacular Home and Shop - 160 private forested acres with stunning panoramic views of valleys, hills, and pastures. Only 15 minutes to town. Executive 5-bed, 5-bath home featuring a gourmet kitchen open to a spacious living room with wall-to-wall windows. Upstairs includes 2 bedrooms and a spa-style bath. Downstairs offers 3 bedrooms, each with its own ensuite, plus large multifunctional spaces ready for your ideas. In-floor radiant heat powered by outdoor wood-fired and electric boiler systems. Built-in vacuum and air conditioner. Attached 2-car garage plus incredible 2,000+ sq ft heated, detached shop with 14' door and mezzanine - perfect for mechanic, trucker or home business. A rare opportunity with too many features to list. Must be seen! (id:46156)
Property Details
|
MLS® Number
|
R3049302 |
|
Property Type
|
Single Family |
Building
|
Bathroom Total
|
5 |
|
Bedrooms Total
|
5 |
|
Basement Development
|
Partially Finished |
|
Basement Type
|
N/a (partially Finished) |
|
Constructed Date
|
2004 |
|
Construction Style Attachment
|
Detached |
|
Exterior Finish
|
Composite Siding |
|
Foundation Type
|
Concrete Perimeter |
|
Heating Fuel
|
Electric, Wood |
|
Heating Type
|
Hot Water |
|
Roof Material
|
Fiberglass |
|
Roof Style
|
Conventional |
|
Stories Total
|
2 |
|
Size Interior
|
4,100 Ft2 |
|
Total Finished Area
|
4100 Sqft |
|
Type
|
House |
|
Utility Water
|
Drilled Well |
Parking
Land
|
Acreage
|
Yes |
|
Size Irregular
|
160 |
|
Size Total
|
160 Ac |
|
Size Total Text
|
160 Ac |
Rooms
| Level |
Type |
Length |
Width |
Dimensions |
|
Basement |
Recreational, Games Room |
33 ft ,6 in |
12 ft ,6 in |
33 ft ,6 in x 12 ft ,6 in |
|
Basement |
Recreational, Games Room |
20 ft |
16 ft ,6 in |
20 ft x 16 ft ,6 in |
|
Basement |
Bedroom 3 |
15 ft |
12 ft |
15 ft x 12 ft |
|
Basement |
Bedroom 4 |
13 ft ,6 in |
13 ft |
13 ft ,6 in x 13 ft |
|
Basement |
Bedroom 5 |
13 ft ,6 in |
12 ft |
13 ft ,6 in x 12 ft |
|
Main Level |
Living Room |
19 ft |
16 ft |
19 ft x 16 ft |
|
Main Level |
Kitchen |
18 ft |
17 ft |
18 ft x 17 ft |
|
Main Level |
Dining Room |
17 ft |
14 ft |
17 ft x 14 ft |
|
Main Level |
Foyer |
13 ft |
9 ft |
13 ft x 9 ft |
|
Main Level |
Primary Bedroom |
17 ft |
15 ft |
17 ft x 15 ft |
|
Main Level |
Bedroom 2 |
14 ft |
12 ft ,6 in |
14 ft x 12 ft ,6 in |
|
Main Level |
Laundry Room |
10 ft |
8 ft |
10 ft x 8 ft |
https://www.realtor.ca/real-estate/28877672/5879-hilltop-road-forest-grove


