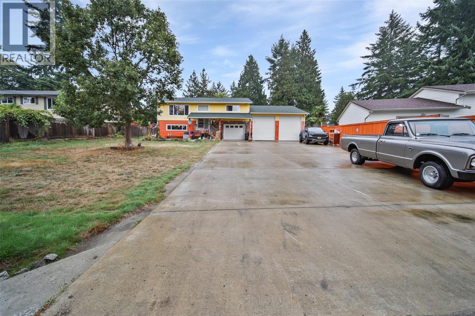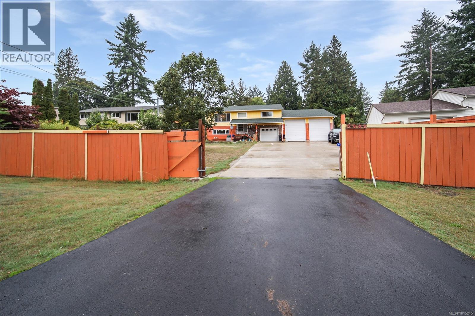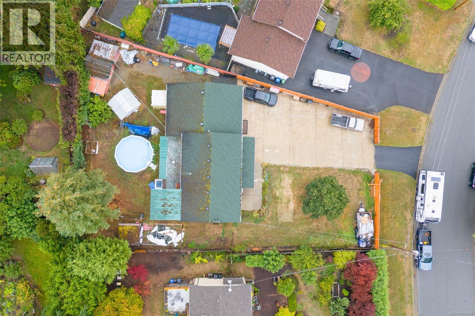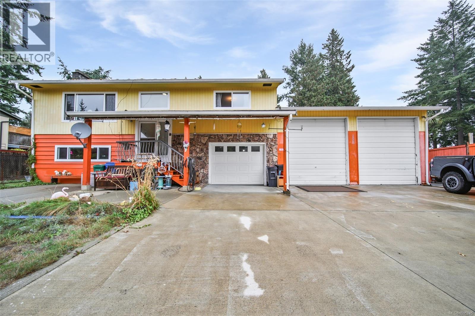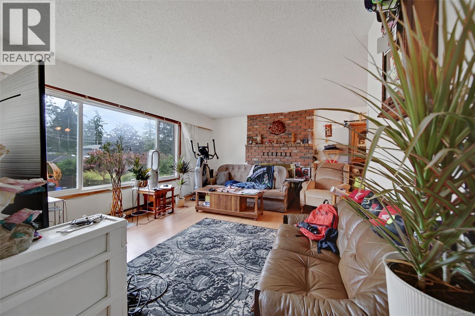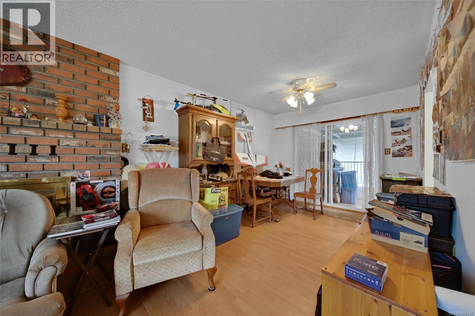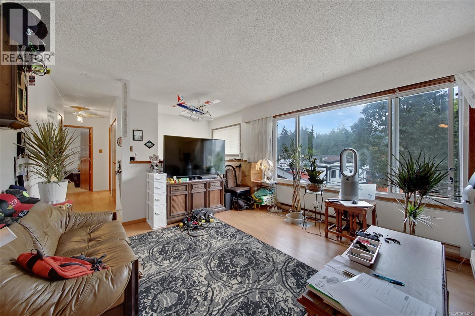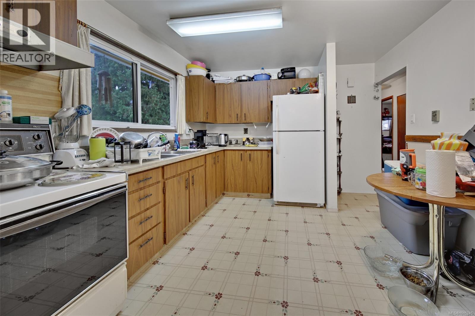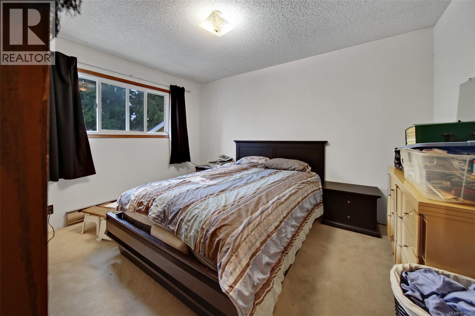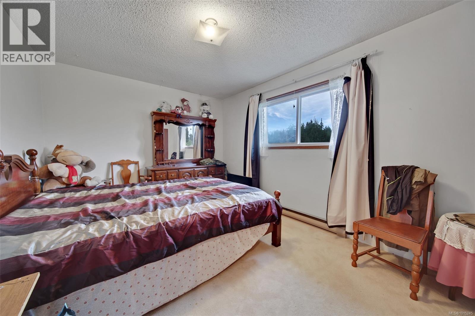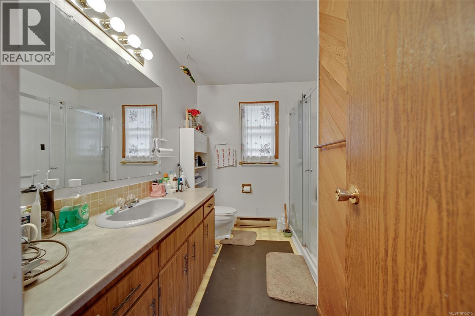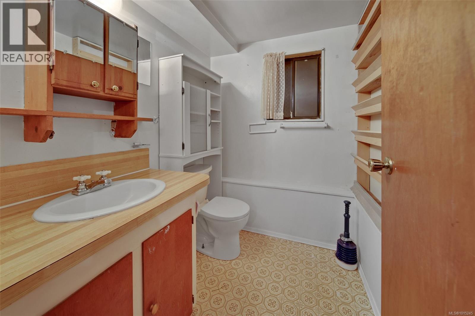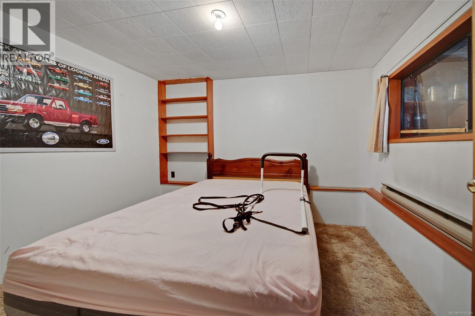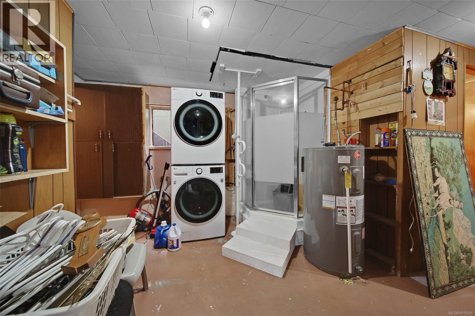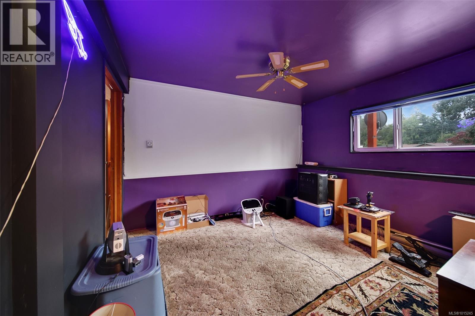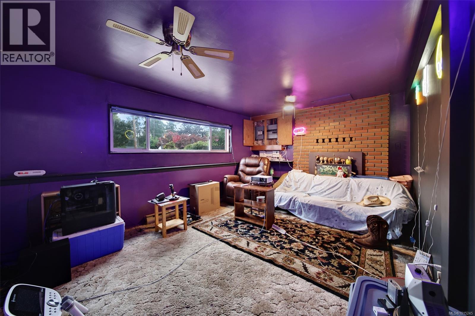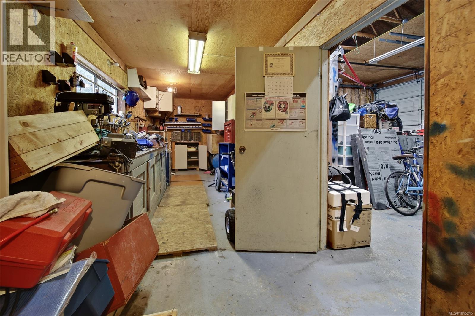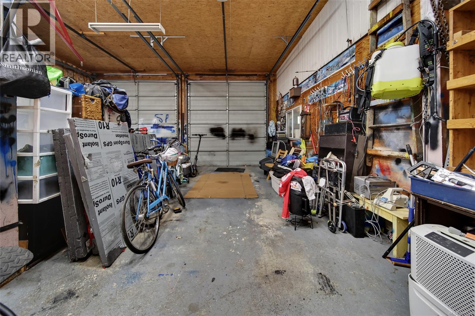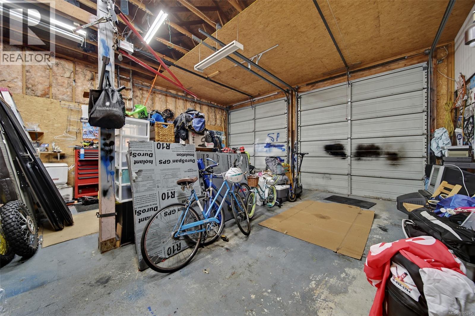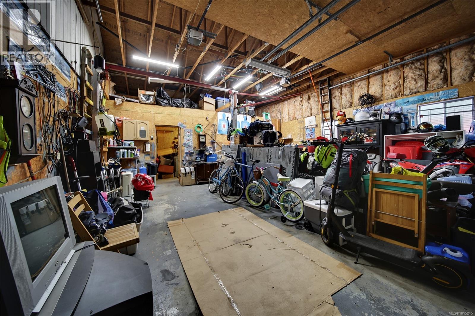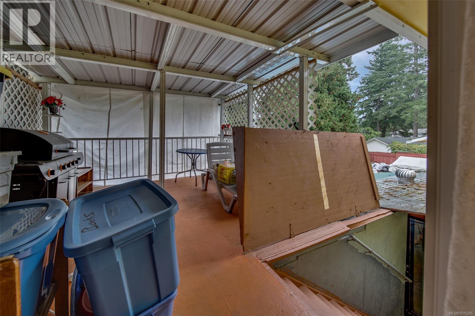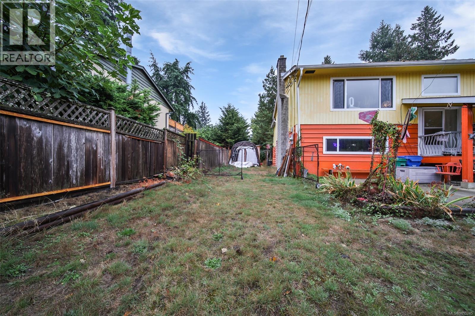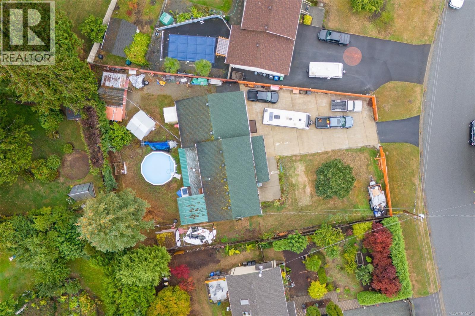3 Bedroom
2 Bathroom
3,151 ft2
Fireplace
None
Baseboard Heaters
$999,000
Mechanic or hobbyist's dream property! Sitting on 0.3 acres, this 3 bedroom, 2 bathroom home offers suite potential on the lower level, plus an attached single garage, attached overheight double shop (11 foot doors with 12 foot ceilings), and a TON of additional workshop & storage space downstairs. The main level offers an open living/dining area with a covered deck facing the backyard, plus access to the backyard and above ground pool (installed last year!). 200 amp electrical plus the shop offers its own 125 amp panel. Bonus: updated windows. In a sought after neighborhood in North Nanaimo, with a fully fenced/gated yard offering RV/boat parking! Parks, schools, and the Ocean nearby! (id:46156)
Property Details
|
MLS® Number
|
1015245 |
|
Property Type
|
Single Family |
|
Neigbourhood
|
North Nanaimo |
|
Parking Space Total
|
10 |
|
Plan
|
Vip28036 |
Building
|
Bathroom Total
|
2 |
|
Bedrooms Total
|
3 |
|
Constructed Date
|
1976 |
|
Cooling Type
|
None |
|
Fireplace Present
|
Yes |
|
Fireplace Total
|
1 |
|
Heating Fuel
|
Electric |
|
Heating Type
|
Baseboard Heaters |
|
Size Interior
|
3,151 Ft2 |
|
Total Finished Area
|
1614 Sqft |
|
Type
|
House |
Land
|
Acreage
|
No |
|
Size Irregular
|
13304 |
|
Size Total
|
13304 Sqft |
|
Size Total Text
|
13304 Sqft |
|
Zoning Type
|
Residential |
Rooms
| Level |
Type |
Length |
Width |
Dimensions |
|
Lower Level |
Workshop |
|
|
24'1 x 8'5 |
|
Lower Level |
Workshop |
|
|
18'1 x 7'6 |
|
Lower Level |
Storage |
|
|
18'8 x 14'1 |
|
Lower Level |
Storage |
|
4 ft |
Measurements not available x 4 ft |
|
Lower Level |
Laundry Room |
|
|
11'2 x 11'11 |
|
Lower Level |
Bathroom |
|
|
5'7 x 5'6 |
|
Lower Level |
Bedroom |
|
|
11'2 x 9'5 |
|
Lower Level |
Recreation Room |
|
|
16'1 x 10'10 |
|
Main Level |
Bathroom |
|
|
9'3 x 7'6 |
|
Main Level |
Bedroom |
|
10 ft |
Measurements not available x 10 ft |
|
Main Level |
Primary Bedroom |
|
|
13'11 x 10'1 |
|
Main Level |
Dining Room |
|
|
11'2 x 9'6 |
|
Main Level |
Kitchen |
|
|
11'2 x 10'8 |
|
Main Level |
Living Room |
|
|
16'8 x 12'3 |
https://www.realtor.ca/real-estate/28929462/5886-broadway-rd-nanaimo-north-nanaimo


