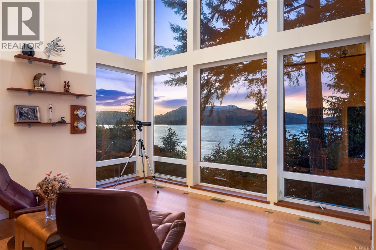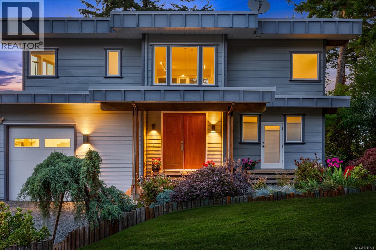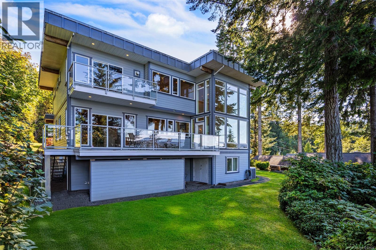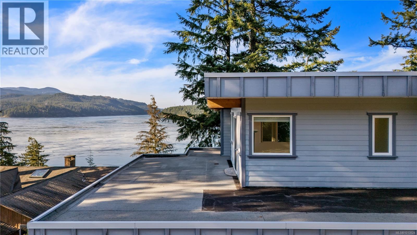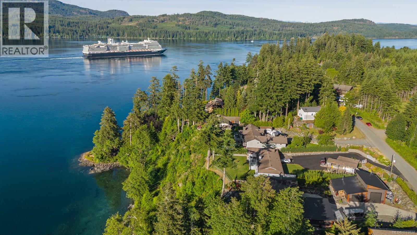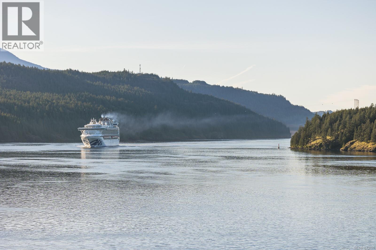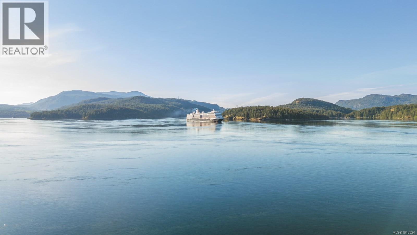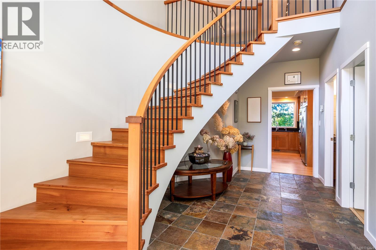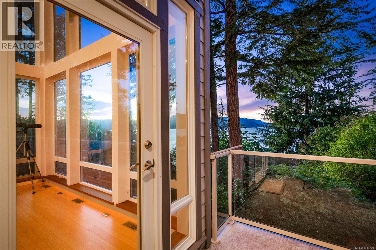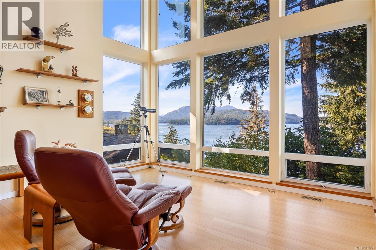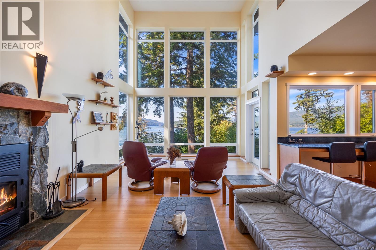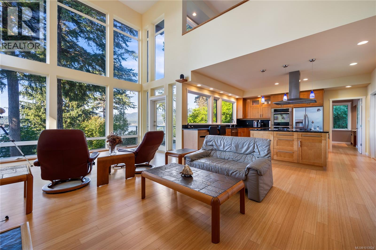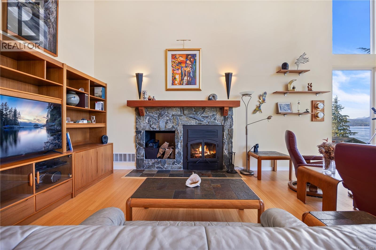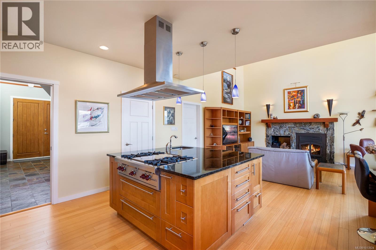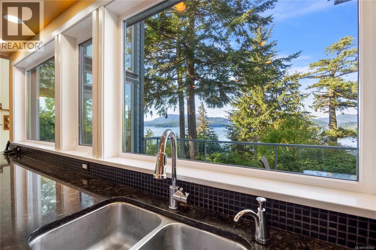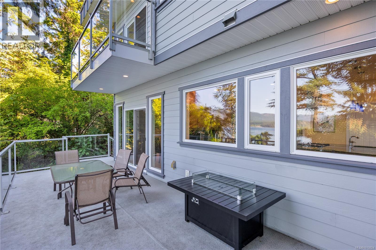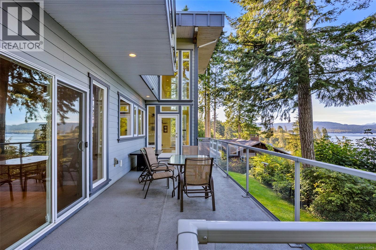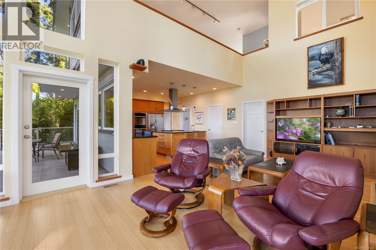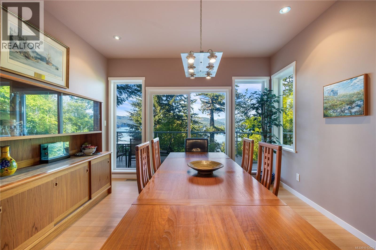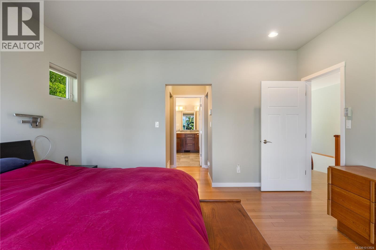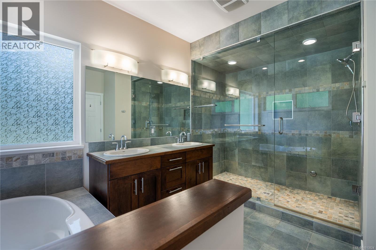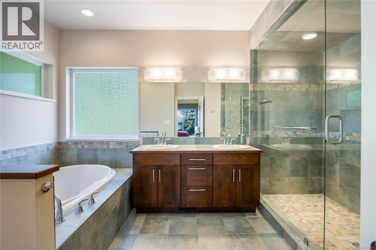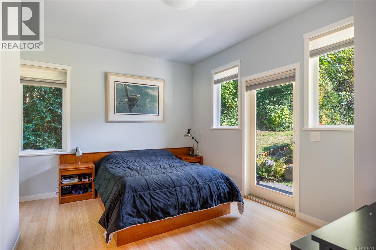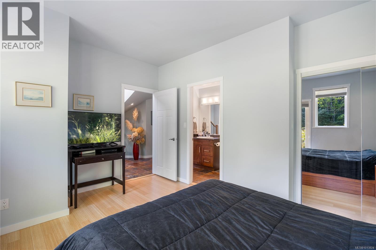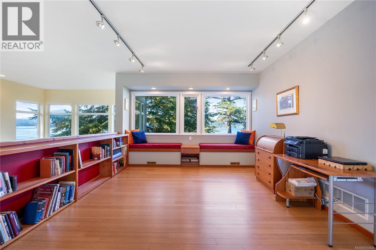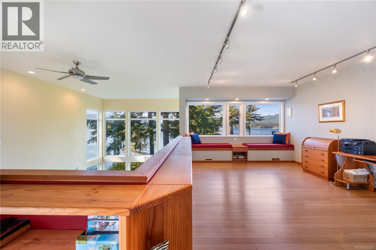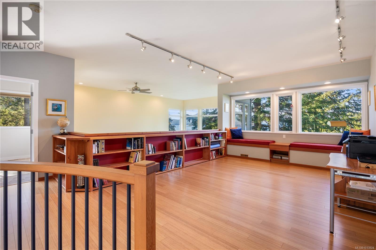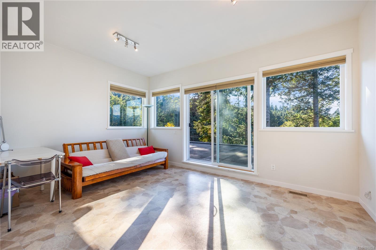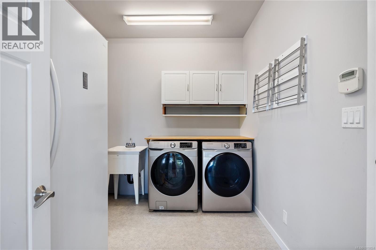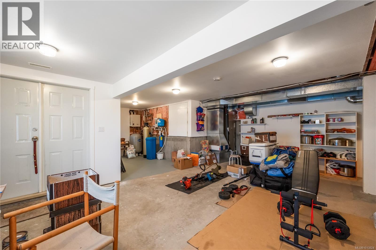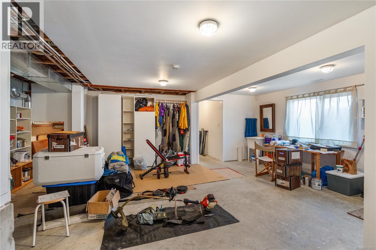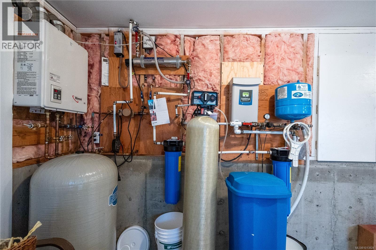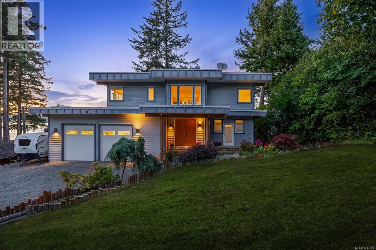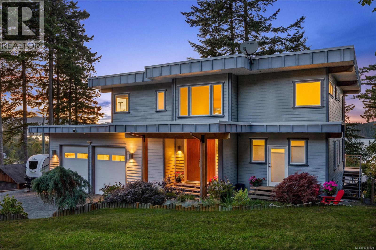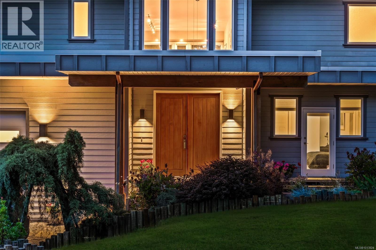3 Bedroom
3 Bathroom
3,102 ft2
Contemporary
Fireplace
Air Conditioned
Forced Air, Heat Pump
$1,668,800
Outstanding ocean views of Seymour Narrows captivate from this beautifully designed, custom built contemporary home—offering luxury living in a serene, natural setting. This quiet, highbank oceanfront property features breathtaking, everchanging marine vistas from an open concept kitchen and living room that flow seamlessly onto a spacious outdoor deck. A handcrafted circular fir staircase invites you to the upper floor, where the primary bedroom boasts a private balcony, two walk-in closets, and a grand ensuite with soaker tub and steam shower. The upstairs also features a second bedroom and 3-piece bathroom. On the main floor, a second primary bedroom includes a 4-piece cheater ensuite and access to a lovely patio, perfect for guests or as an office. The walk out basement, two car garage with workshop area, and ample driveway parking for vehicles and an RV add function to form. Race Point is private, prestigious, and just 15 minutes north of downtown Campbell River and its amenities. (id:46156)
Property Details
|
MLS® Number
|
1013824 |
|
Property Type
|
Single Family |
|
Neigbourhood
|
Campbell River North |
|
Parking Space Total
|
4 |
|
Plan
|
Vip19112 |
|
View Type
|
Mountain View, Ocean View |
Building
|
Bathroom Total
|
3 |
|
Bedrooms Total
|
3 |
|
Architectural Style
|
Contemporary |
|
Constructed Date
|
2008 |
|
Cooling Type
|
Air Conditioned |
|
Fireplace Present
|
Yes |
|
Fireplace Total
|
2 |
|
Heating Fuel
|
Electric |
|
Heating Type
|
Forced Air, Heat Pump |
|
Size Interior
|
3,102 Ft2 |
|
Total Finished Area
|
2507 Sqft |
|
Type
|
House |
Land
|
Access Type
|
Road Access |
|
Acreage
|
No |
|
Size Irregular
|
0.55 |
|
Size Total
|
0.55 Ac |
|
Size Total Text
|
0.55 Ac |
|
Zoning Description
|
R-2 |
|
Zoning Type
|
Residential |
Rooms
| Level |
Type |
Length |
Width |
Dimensions |
|
Second Level |
Bonus Room |
21 ft |
17 ft |
21 ft x 17 ft |
|
Second Level |
Bathroom |
10 ft |
6 ft |
10 ft x 6 ft |
|
Second Level |
Bedroom |
15 ft |
11 ft |
15 ft x 11 ft |
|
Second Level |
Ensuite |
14 ft |
10 ft |
14 ft x 10 ft |
|
Second Level |
Primary Bedroom |
15 ft |
14 ft |
15 ft x 14 ft |
|
Lower Level |
Other |
28 ft |
23 ft |
28 ft x 23 ft |
|
Main Level |
Bathroom |
9 ft |
5 ft |
9 ft x 5 ft |
|
Main Level |
Bedroom |
14 ft |
11 ft |
14 ft x 11 ft |
|
Main Level |
Entrance |
19 ft |
11 ft |
19 ft x 11 ft |
|
Main Level |
Laundry Room |
12 ft |
8 ft |
12 ft x 8 ft |
|
Main Level |
Dining Room |
17 ft |
12 ft |
17 ft x 12 ft |
|
Main Level |
Living Room |
23 ft |
17 ft |
23 ft x 17 ft |
|
Main Level |
Kitchen |
15 ft |
15 ft |
15 ft x 15 ft |
https://www.realtor.ca/real-estate/28858377/5898-race-point-rd-campbell-river-campbell-river-north


