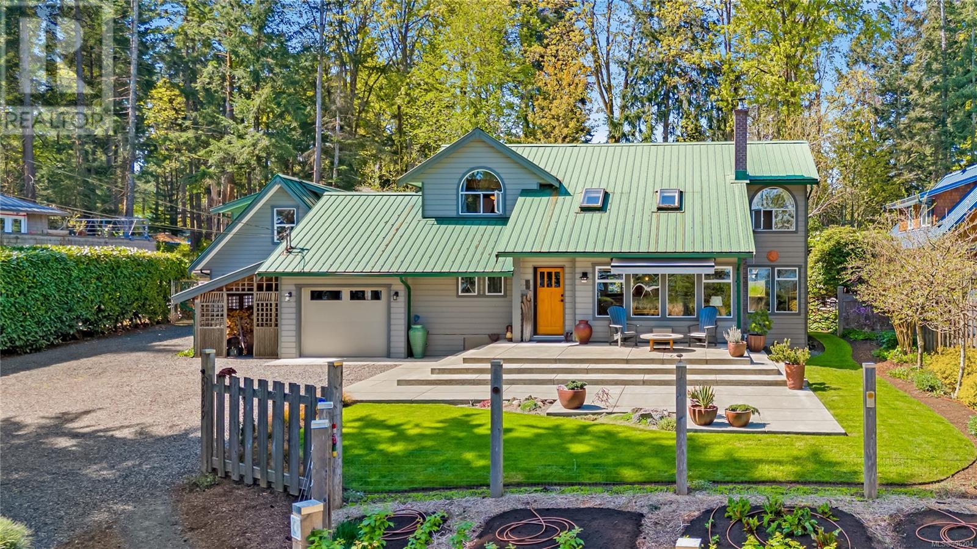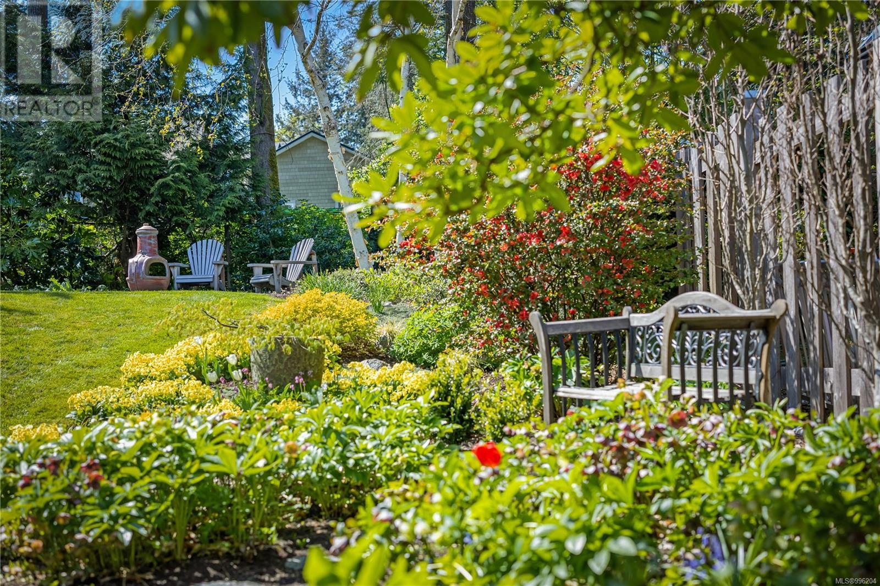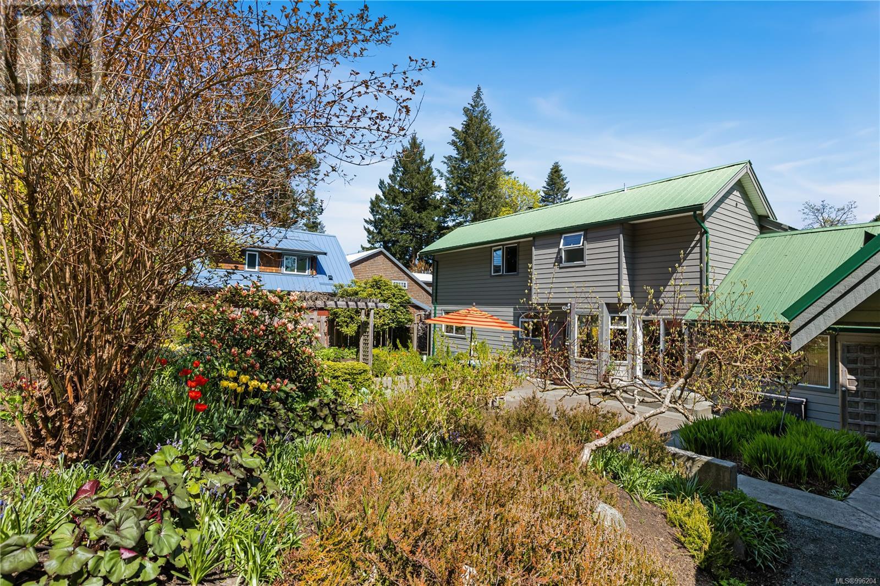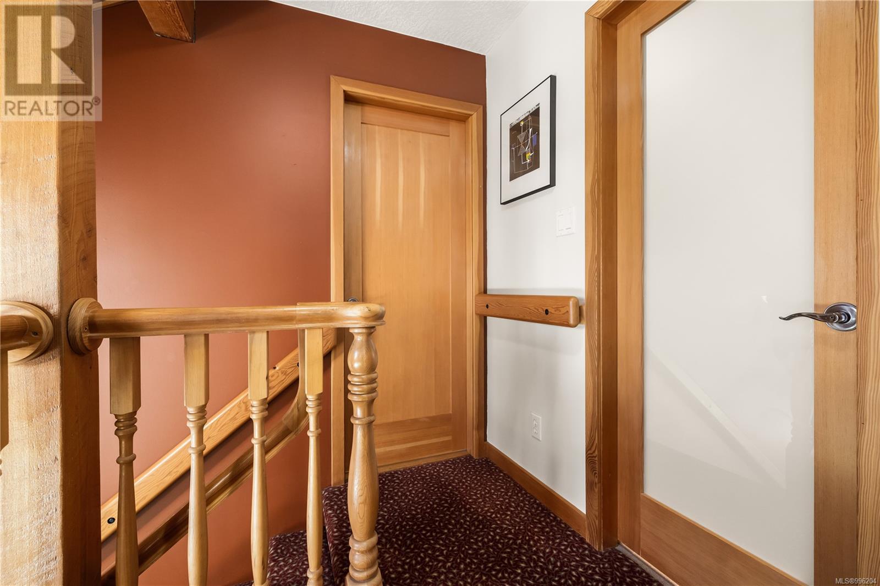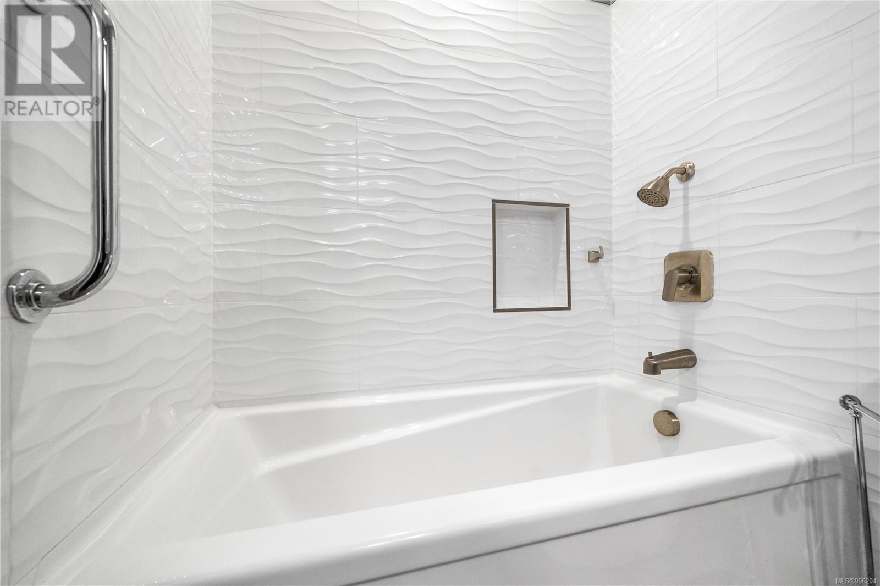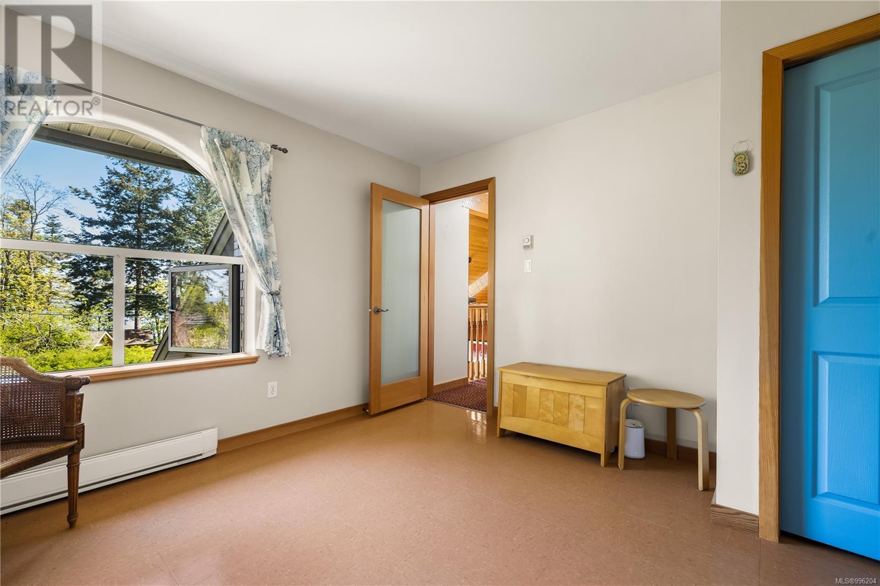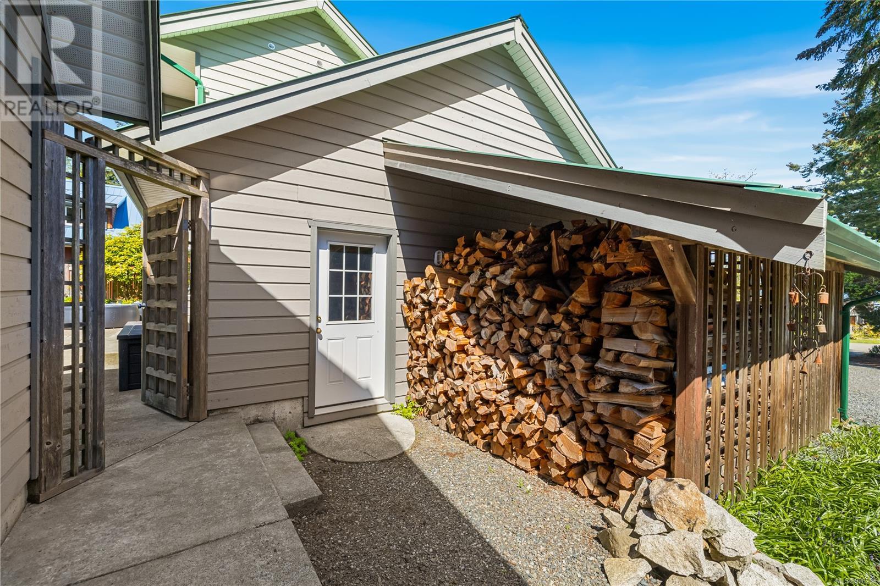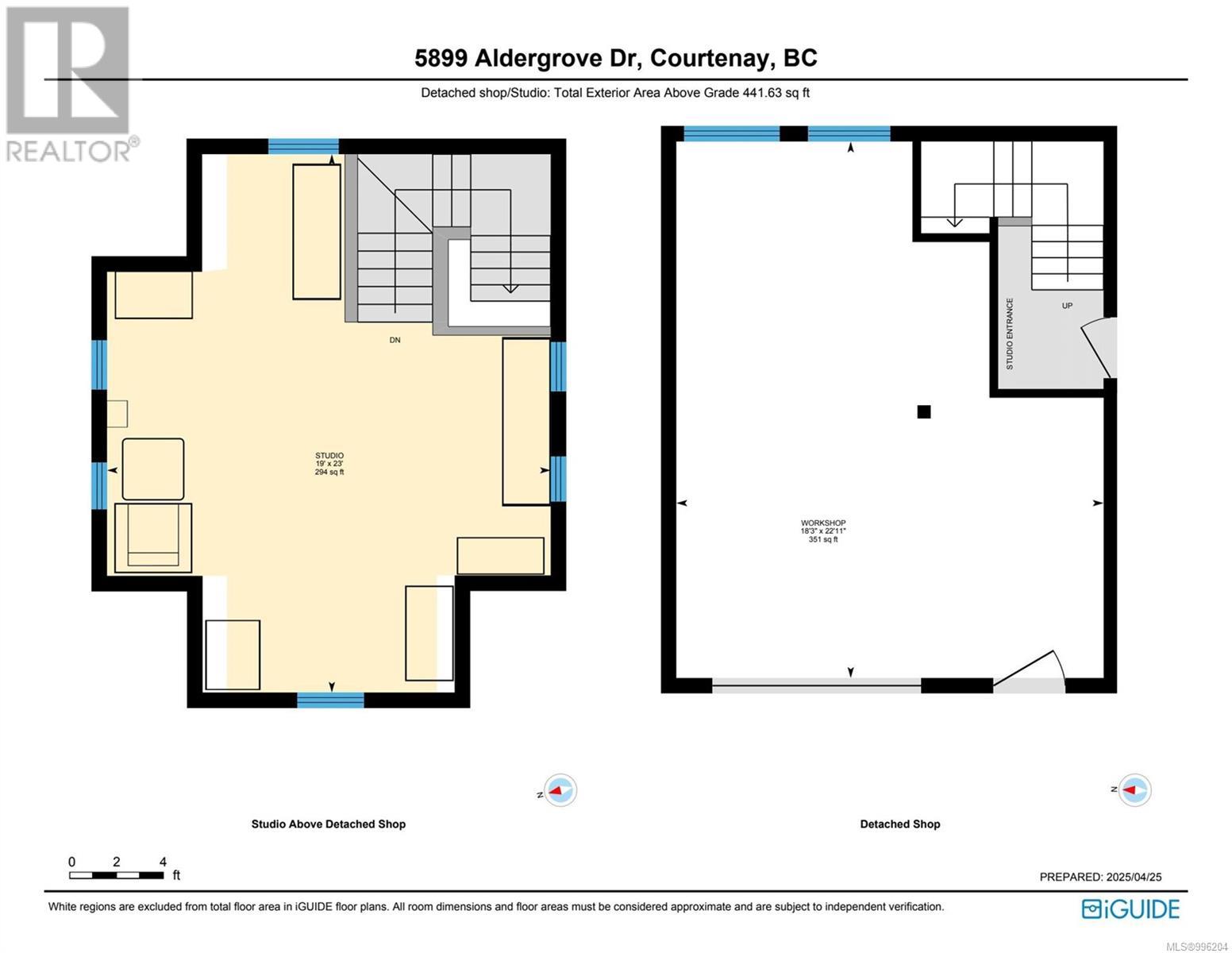3 Bedroom
3 Bathroom
2,535 ft2
Fireplace
Air Conditioned
Baseboard Heaters, Heat Pump
$1,399,000
Ready for a relaxed lifestyle with expansive patios and oceanviews? This one-of-a-kind home offers seamless indoor-outdoor living—from the warm, West Coast–inspired interior to sun-drenched or shaded patios and beautifully landscaped gardens. The meticulously maintained 3bed/3bath home is just uphill from the shore on a quiet street that meets the trails of Kitty Coleman Park. Approach the main entrance via the terraced patio. In the living room: vaulted ceilings, skylights, heated tile and tall windows. The thoughtfully designed kitchen features quartz countertops and maple cabinets, while the dining area opens onto a sprawling patio- perfect for entertaining or quiet moments in the garden. The flexible layout includes two bedrooms and a family room upstairs, with a third bedroom on the main. There's a detached workshop to house your hobbies and above it, a bright 294 sq ft studio with its own entrance offers endless possibilities—guest space, home office, or creative retreat. (id:46156)
Property Details
|
MLS® Number
|
996204 |
|
Property Type
|
Single Family |
|
Neigbourhood
|
Courtenay North |
|
Features
|
Other |
|
Parking Space Total
|
6 |
|
Plan
|
Vip20712 |
|
Structure
|
Workshop |
|
View Type
|
Mountain View, Ocean View |
Building
|
Bathroom Total
|
3 |
|
Bedrooms Total
|
3 |
|
Constructed Date
|
1995 |
|
Cooling Type
|
Air Conditioned |
|
Fireplace Present
|
Yes |
|
Fireplace Total
|
1 |
|
Heating Fuel
|
Wood |
|
Heating Type
|
Baseboard Heaters, Heat Pump |
|
Size Interior
|
2,535 Ft2 |
|
Total Finished Area
|
1922 Sqft |
|
Type
|
House |
Land
|
Access Type
|
Road Access |
|
Acreage
|
No |
|
Size Irregular
|
16117 |
|
Size Total
|
16117 Sqft |
|
Size Total Text
|
16117 Sqft |
|
Zoning Description
|
Cr-1 |
|
Zoning Type
|
Unknown |
Rooms
| Level |
Type |
Length |
Width |
Dimensions |
|
Second Level |
Bathroom |
|
|
4-Piece |
|
Second Level |
Family Room |
|
|
8'5 x 10'0 |
|
Second Level |
Bedroom |
|
|
12' x 11' |
|
Second Level |
Ensuite |
|
|
3-Piece |
|
Second Level |
Primary Bedroom |
|
|
11'6 x 11'8 |
|
Main Level |
Bathroom |
|
|
2-Piece |
|
Main Level |
Laundry Room |
|
|
10'2 x 7'2 |
|
Main Level |
Bedroom |
|
|
12'0 x 10'11 |
|
Main Level |
Dining Room |
|
|
12'5 x 13'9 |
|
Main Level |
Kitchen |
|
|
10'5 x 15'10 |
|
Main Level |
Living Room |
|
|
16' x 21' |
|
Other |
Workshop |
|
|
18'3 x 22'11 |
|
Other |
Studio |
|
|
19' x 23' |
https://www.realtor.ca/real-estate/28244850/5899-aldergrove-dr-courtenay-courtenay-north


