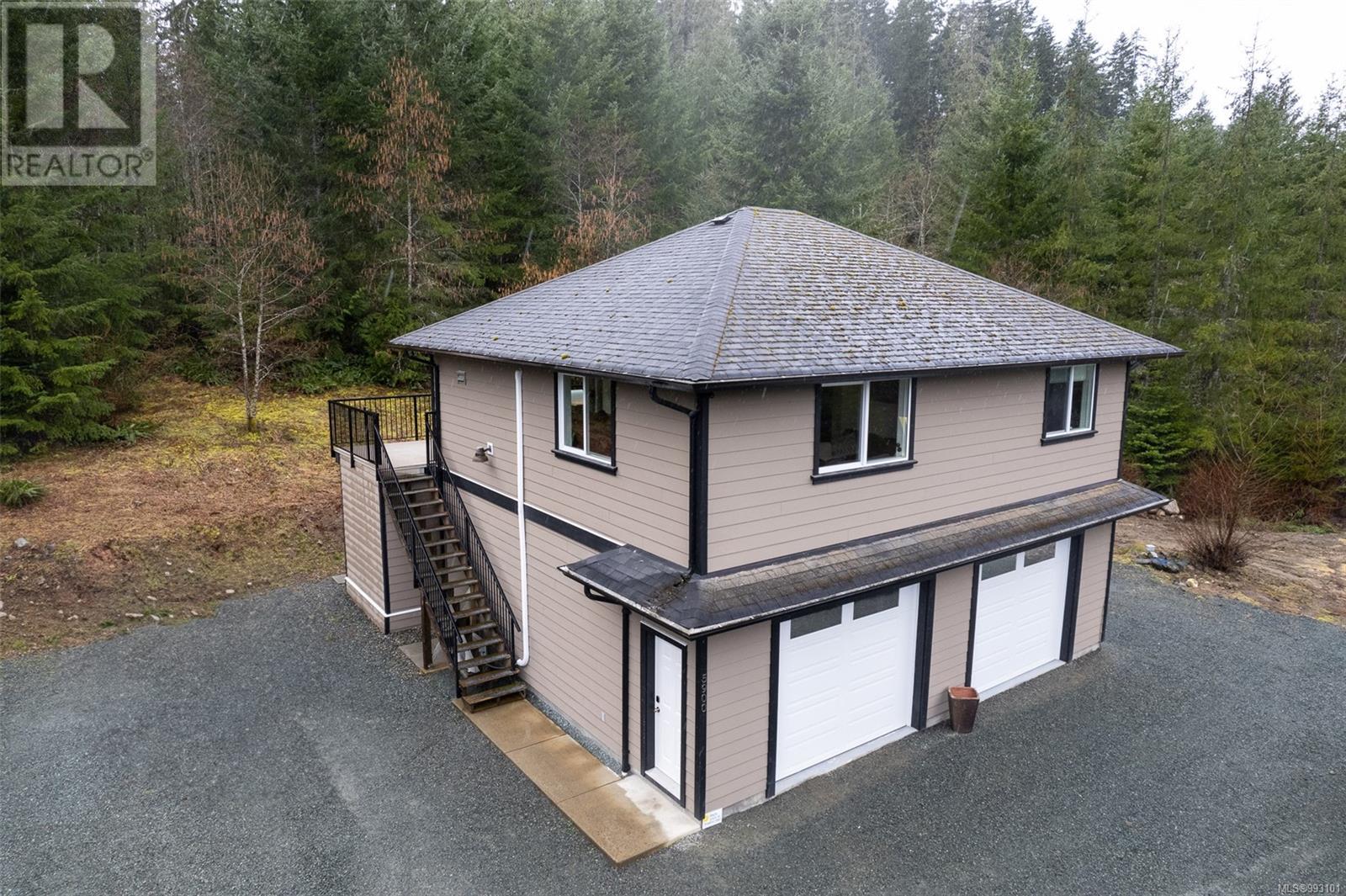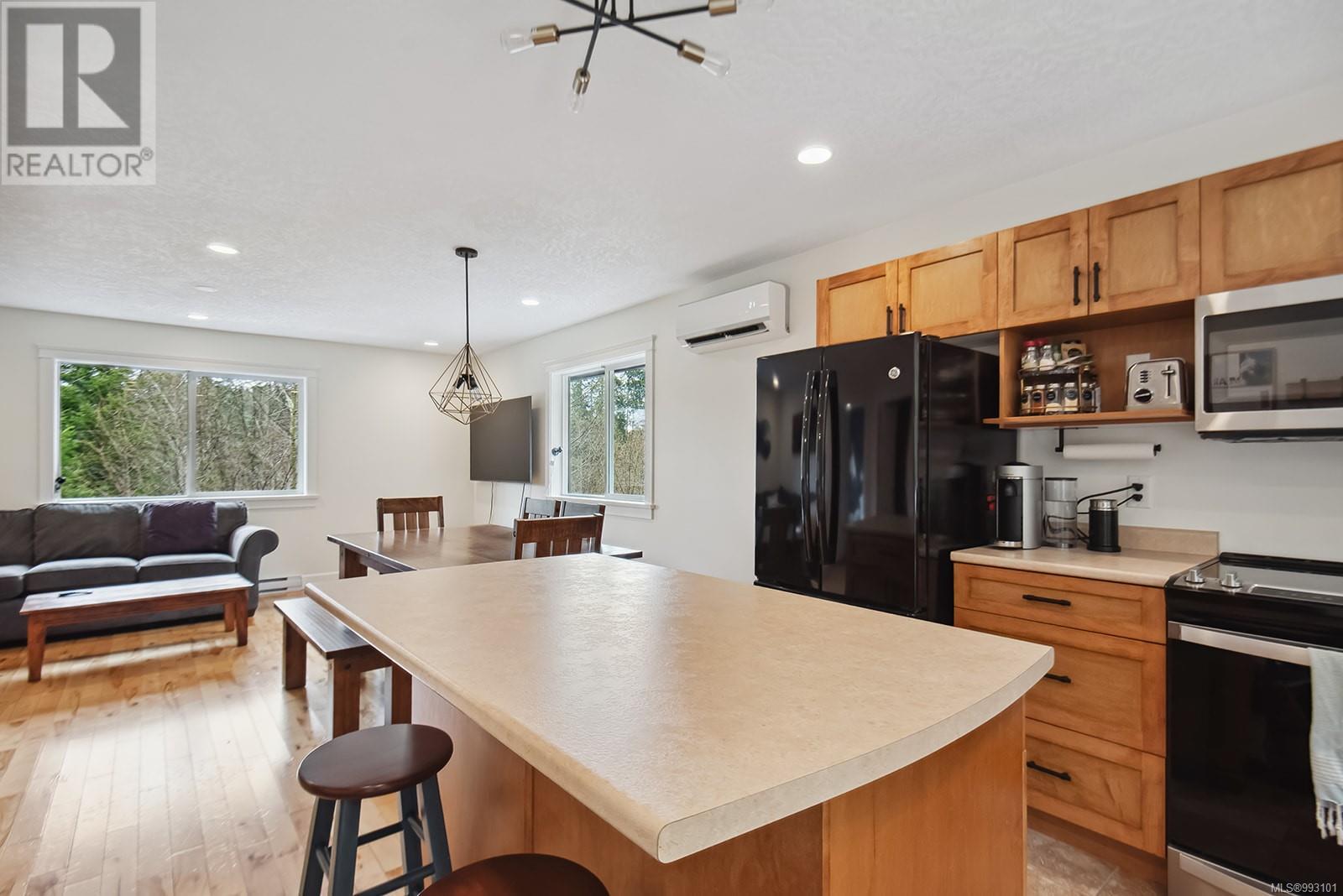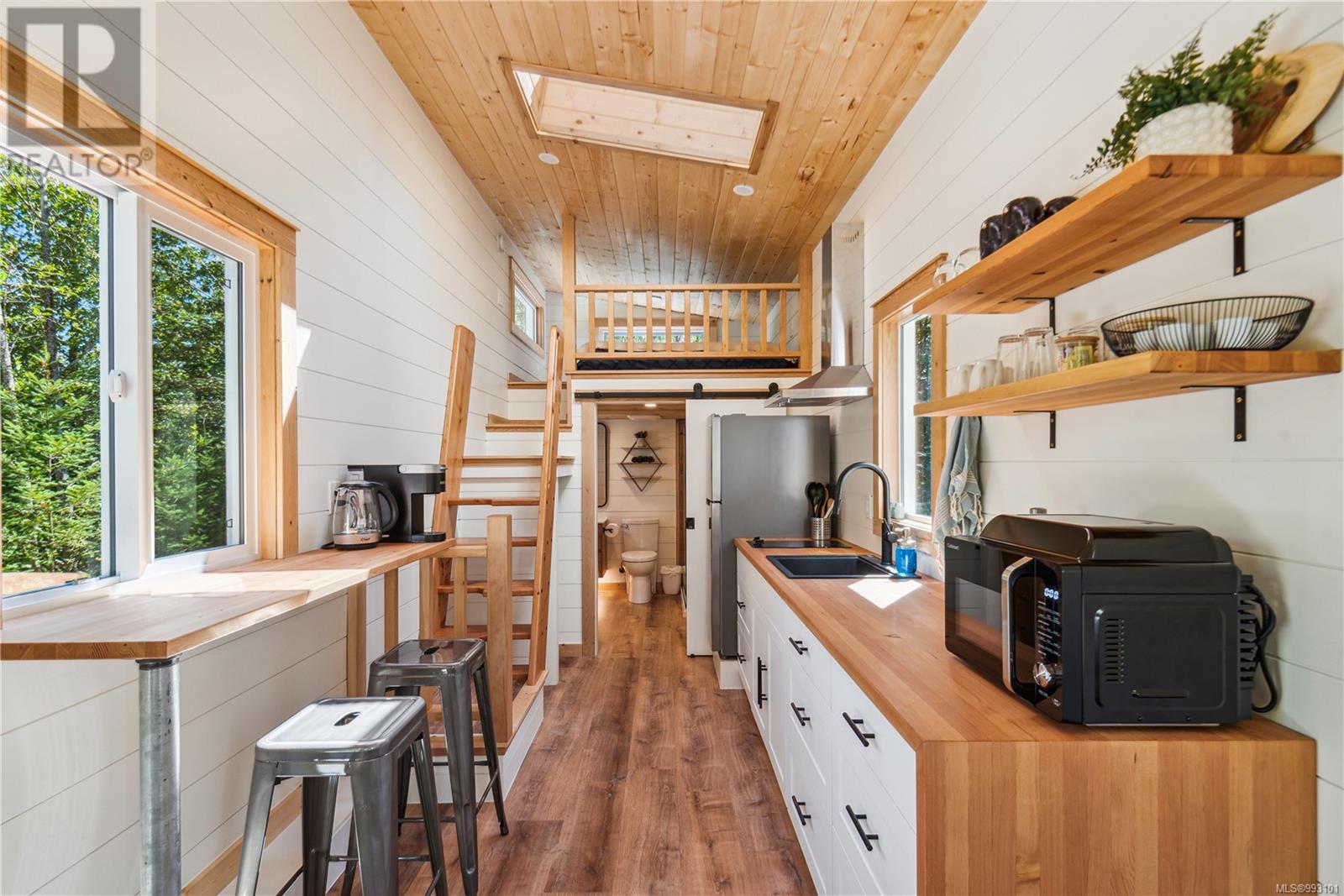2 Bedroom
1 Bathroom
858 ft2
None
Baseboard Heaters, Heat Pump
Acreage
$974,000
Set on approximately 4.5 acres in the sought-after Inwood Creek Estates, this charming property offers a perfect blend of peace and potential. The 2012-built carriage house features 900± sqft of living space, with 2 spacious bedrooms and 1 bathroom. Below, you'll find a double car garage and workshop, providing ample storage and workspace. The private setting allows for the possibility of building an additional home, making it an ideal opportunity for expansion. Inside, the home welcomes you with warm tile and wood flooring throughout. The generous bedrooms offer plenty of space, while the living room, featuring pot lights and a heat pump, provides a bright and airy atmosphere. The 4-piece bathroom includes a stackable washer and dryer, and the open kitchen showcases a sit-at island and elegant wood cabinetry. The expansive sundeck is perfect for enjoying the outdoors, while the flat, usable land is serviced by a well, a 3000-gallon holding tank, and a rainwater recovery system. The well produces 0.5 gallons per minute, and a thorough water filtration system—featuring iron, ultrafiltration, sediment, carbon, and UV filters—ensures clean water. The property also has a septic system. A prepped site for a main home is ready, and a custom-built tiny home with septic hookup is available for separate negotiation. (id:46156)
Property Details
|
MLS® Number
|
993101 |
|
Property Type
|
Single Family |
|
Neigbourhood
|
West Duncan |
|
Features
|
Acreage, Private Setting, Other |
|
Parking Space Total
|
6 |
Building
|
Bathroom Total
|
1 |
|
Bedrooms Total
|
2 |
|
Constructed Date
|
2012 |
|
Cooling Type
|
None |
|
Heating Type
|
Baseboard Heaters, Heat Pump |
|
Size Interior
|
858 Ft2 |
|
Total Finished Area
|
858 Sqft |
|
Type
|
House |
Land
|
Access Type
|
Road Access |
|
Acreage
|
Yes |
|
Size Irregular
|
4.47 |
|
Size Total
|
4.47 Ac |
|
Size Total Text
|
4.47 Ac |
|
Zoning Description
|
Cvrd Area E - A2 |
|
Zoning Type
|
Residential |
Rooms
| Level |
Type |
Length |
Width |
Dimensions |
|
Main Level |
Kitchen |
|
|
11'5 x 11'11 |
|
Main Level |
Great Room |
|
|
18'8 x 20'2 |
|
Main Level |
Bathroom |
|
|
4-Piece |
|
Main Level |
Primary Bedroom |
|
|
15'5 x 11'2 |
|
Main Level |
Bedroom |
|
|
11'5 x 11'5 |
https://www.realtor.ca/real-estate/28231897/5900-clements-rd-duncan-west-duncan











































