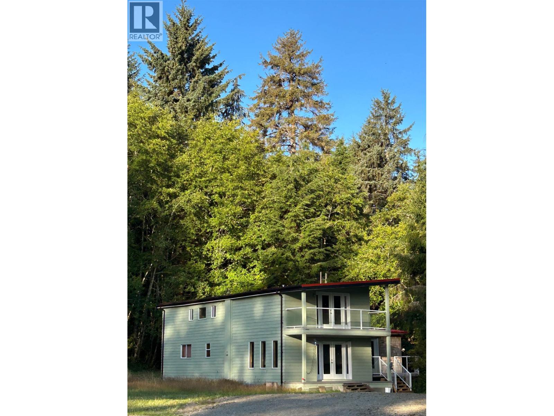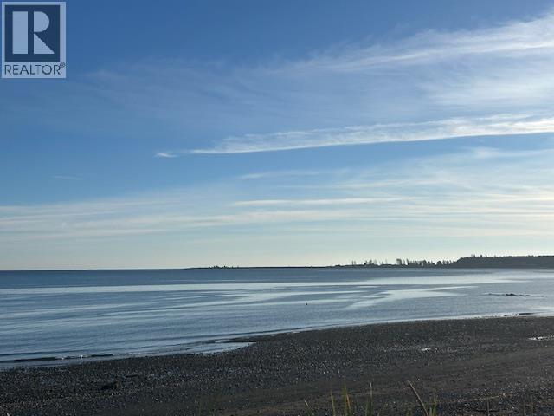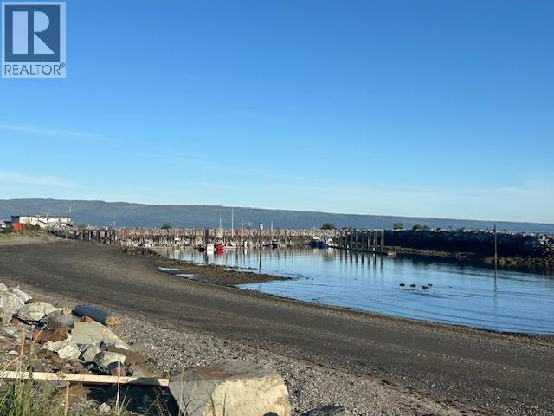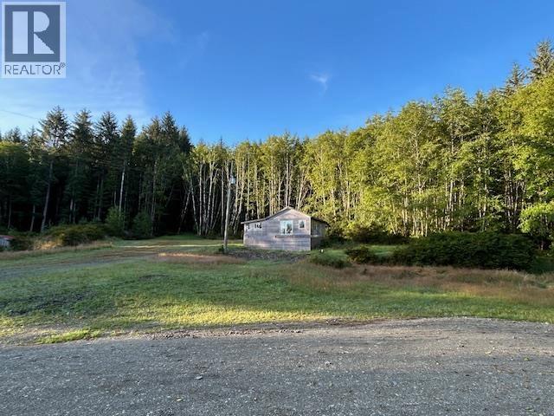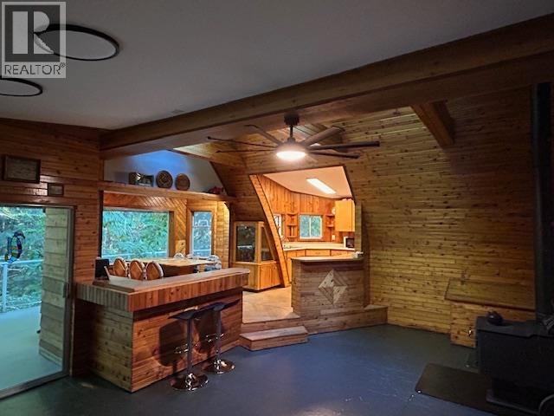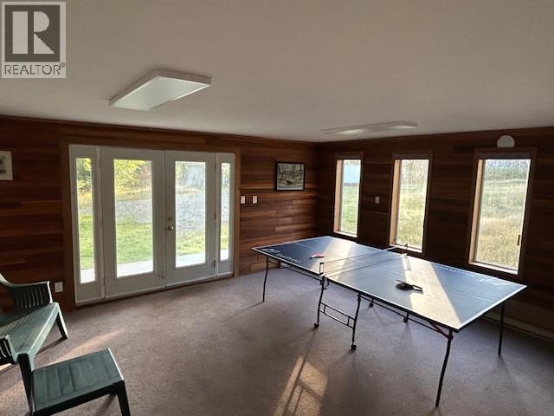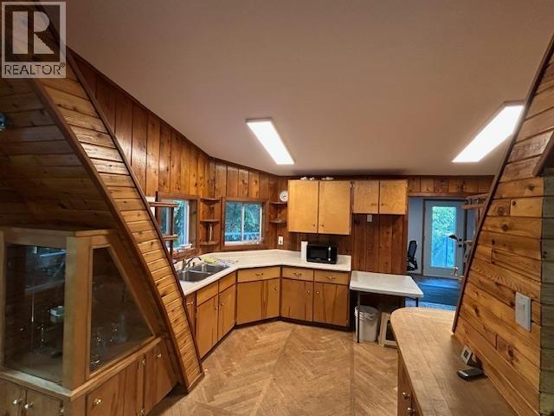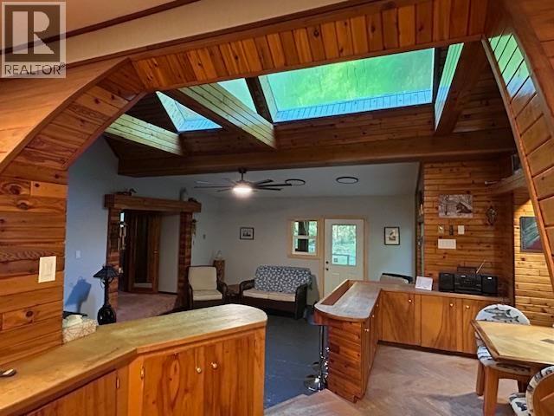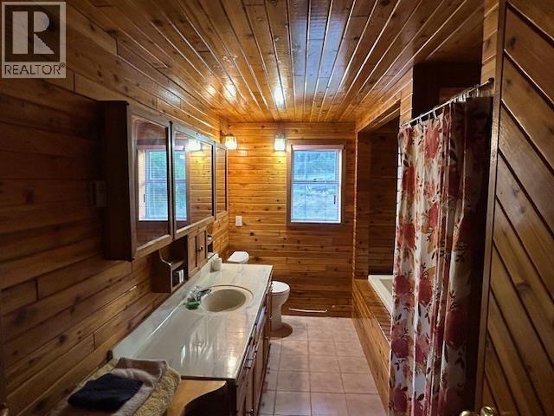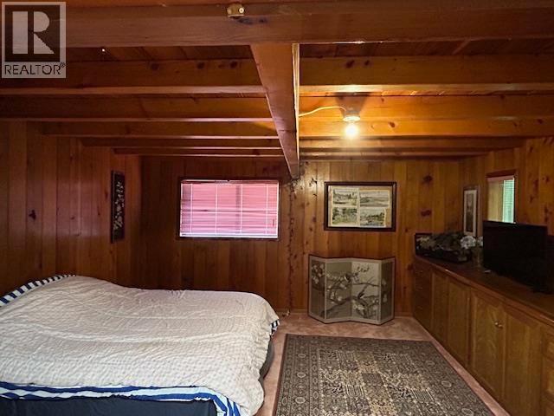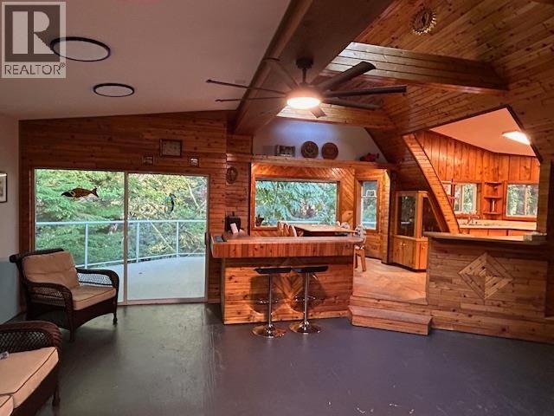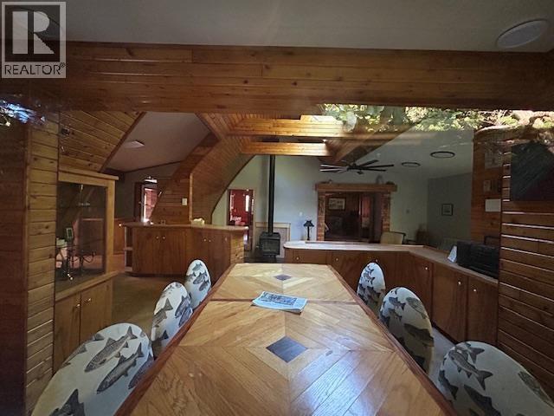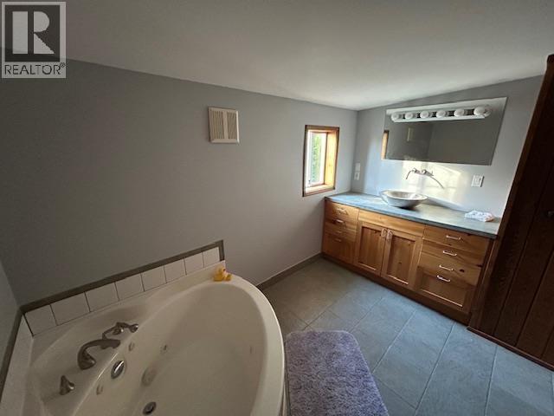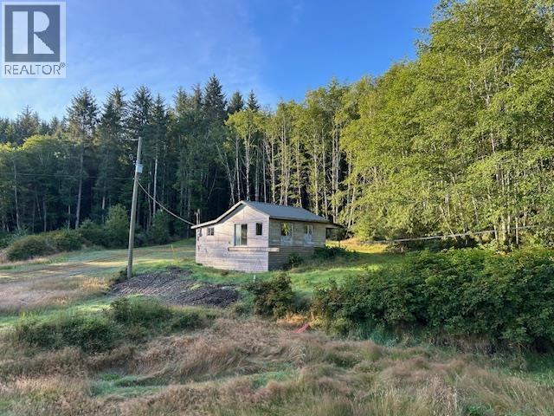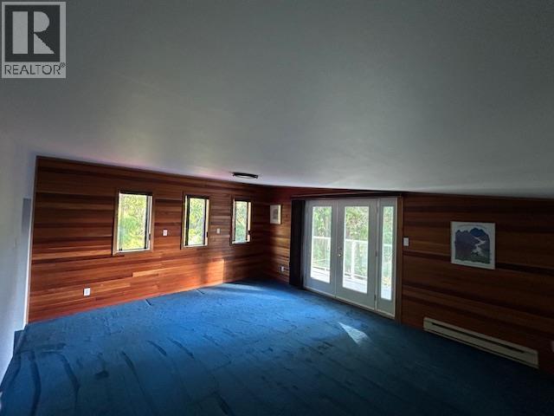4 Bedroom
2 Bathroom
2,684 ft2
Fireplace
Baseboard Heaters
Waterfront
Acreage
$939,000
This unique 4.96-acre property offers a prime investment opportunity with C-2 zoning, which permits tourist accommodation. It includes a main house with stunning views of Haans Creek from the dining room and a separate cabin with partial ocean views. Both buildings have individual hydro meters, providing excellent rental potential. The main house still needs some renovations, including new flooring, bathroom upgrades, and appliances, with a renovation credit negotiable for the right buyer. The property is very peaceful, backing up against a hillside with a nice beach located just across the street. Situated near the marina and the renowned Dover Trail hiking network, this tranquil setting is a haven for wildlife like eagles and ravens. Importantly, salmon travel up the creek in the fall. (id:46156)
Property Details
|
MLS® Number
|
R3057428 |
|
Property Type
|
Single Family |
|
Storage Type
|
Storage |
|
Structure
|
Workshop |
|
View Type
|
Ocean View, River View, View Of Water |
|
Water Front Type
|
Waterfront |
Building
|
Bathroom Total
|
2 |
|
Bedrooms Total
|
4 |
|
Amenities
|
Laundry - In Suite |
|
Appliances
|
Dishwasher |
|
Basement Type
|
None |
|
Constructed Date
|
1988 |
|
Construction Style Attachment
|
Detached |
|
Exterior Finish
|
Wood |
|
Fireplace Present
|
Yes |
|
Fireplace Total
|
1 |
|
Foundation Type
|
Concrete Perimeter |
|
Heating Fuel
|
Electric, Wood |
|
Heating Type
|
Baseboard Heaters |
|
Roof Material
|
Metal |
|
Roof Style
|
Conventional |
|
Stories Total
|
2 |
|
Size Interior
|
2,684 Ft2 |
|
Total Finished Area
|
2684 Sqft |
|
Type
|
House |
|
Utility Water
|
Municipal Water |
Parking
Land
|
Acreage
|
Yes |
|
Size Irregular
|
215961 |
|
Size Total
|
215961 Sqft |
|
Size Total Text
|
215961 Sqft |
Rooms
| Level |
Type |
Length |
Width |
Dimensions |
|
Above |
Other |
11 ft |
11 ft |
11 ft x 11 ft |
|
Above |
Primary Bedroom |
18 ft |
16 ft |
18 ft x 16 ft |
|
Above |
Other |
18 ft |
5 ft |
18 ft x 5 ft |
|
Above |
Bedroom 3 |
18 ft |
15 ft |
18 ft x 15 ft |
|
Main Level |
Primary Bedroom |
15 ft |
16 ft |
15 ft x 16 ft |
|
Main Level |
Dining Room |
11 ft |
13 ft |
11 ft x 13 ft |
|
Main Level |
Great Room |
20 ft |
23 ft |
20 ft x 23 ft |
|
Main Level |
Enclosed Porch |
17 ft |
4 ft |
17 ft x 4 ft |
|
Main Level |
Other |
13 ft |
8 ft |
13 ft x 8 ft |
|
Main Level |
Bedroom 2 |
18 ft |
15 ft |
18 ft x 15 ft |
|
Main Level |
Foyer |
11 ft |
11 ft |
11 ft x 11 ft |
|
Main Level |
Kitchen |
19 ft |
10 ft |
19 ft x 10 ft |
|
Main Level |
Recreational, Games Room |
18 ft |
15 ft |
18 ft x 15 ft |
|
Main Level |
Laundry Room |
11 ft |
7 ft |
11 ft x 7 ft |
|
Main Level |
Enclosed Porch |
16 ft |
35 ft |
16 ft x 35 ft |
|
Main Level |
Enclosed Porch |
19 ft |
5 ft |
19 ft x 5 ft |
|
Main Level |
Enclosed Porch |
25 ft |
11 ft |
25 ft x 11 ft |
https://www.realtor.ca/real-estate/28977489/593-beach-road-skidegatesandspit


