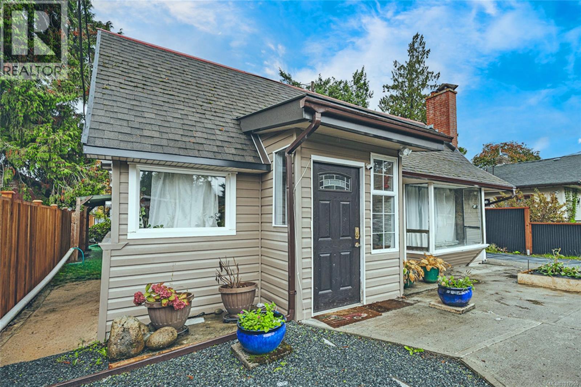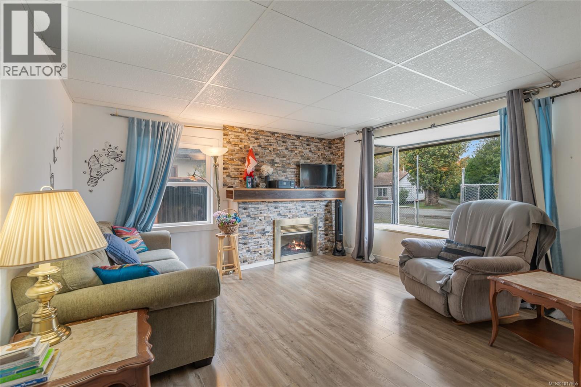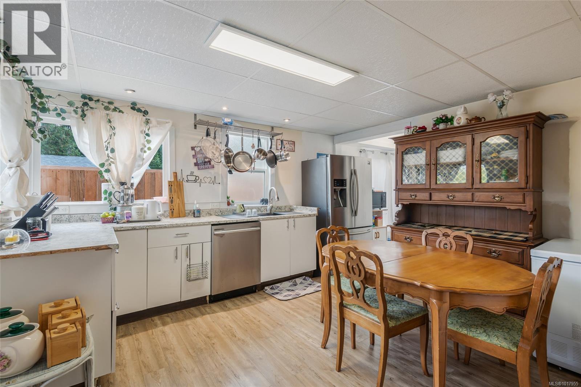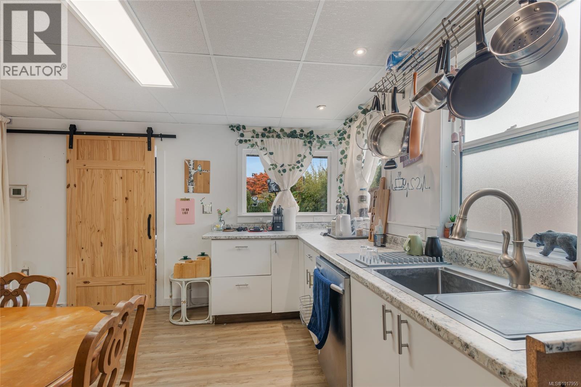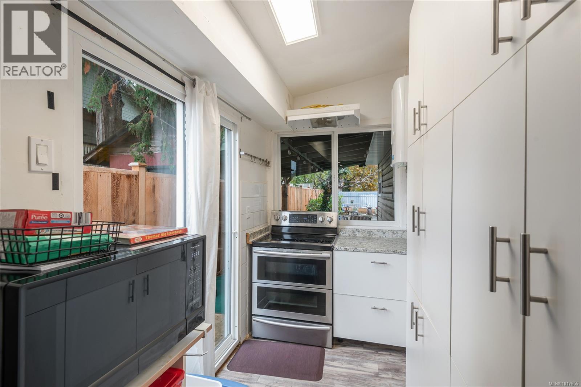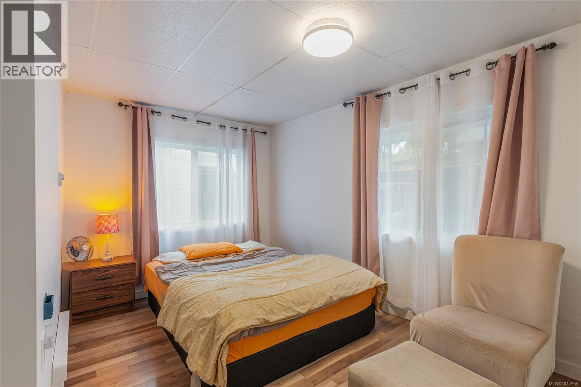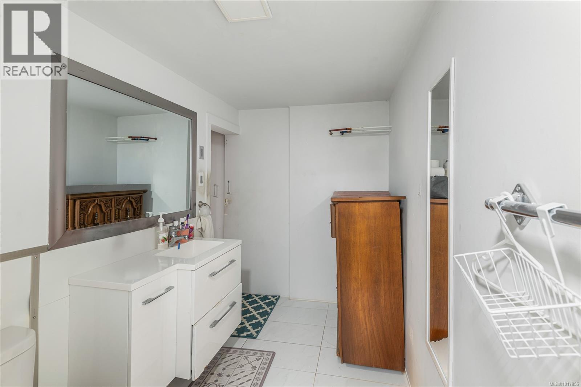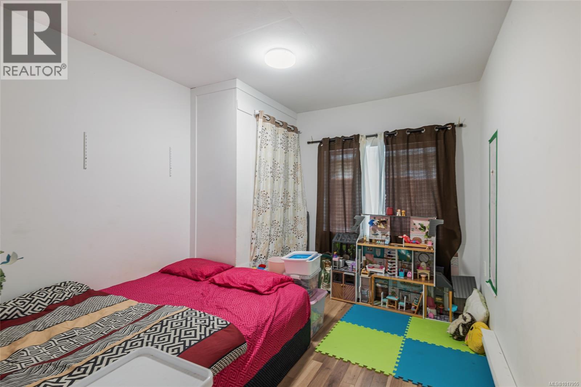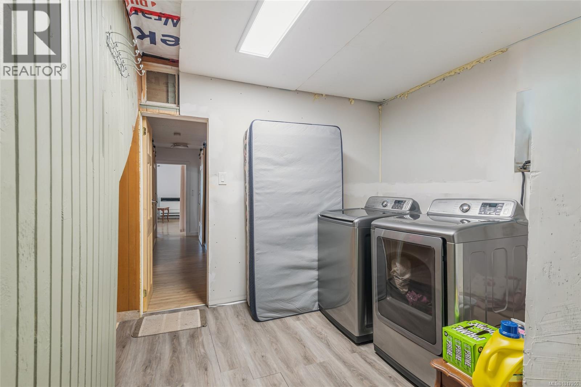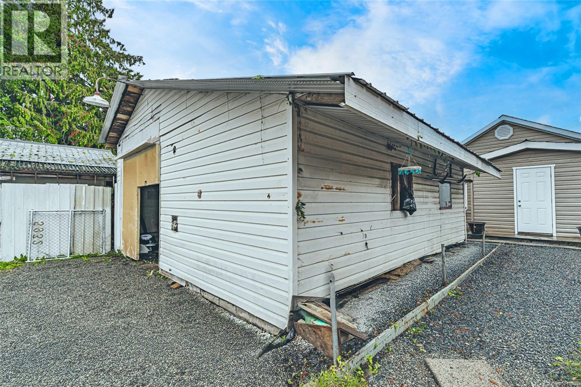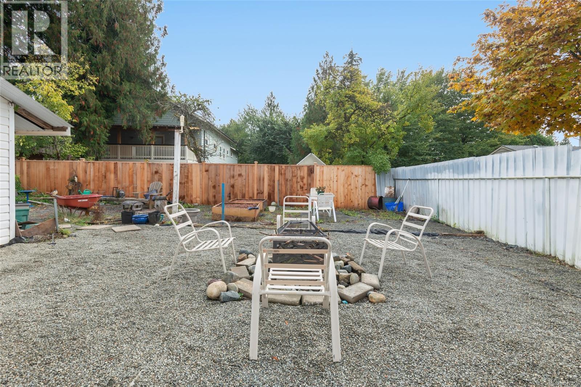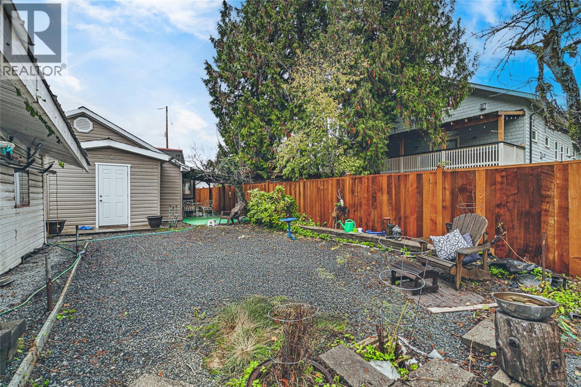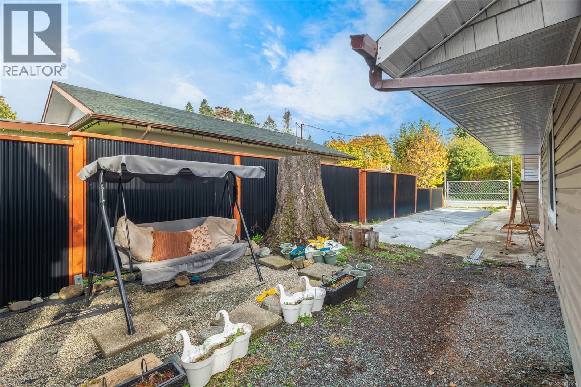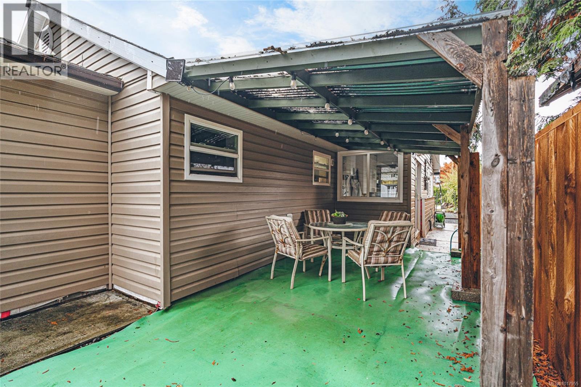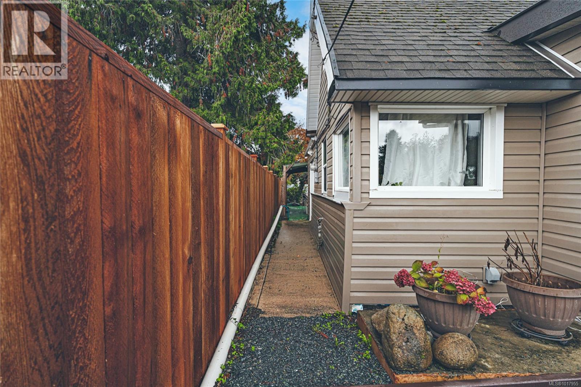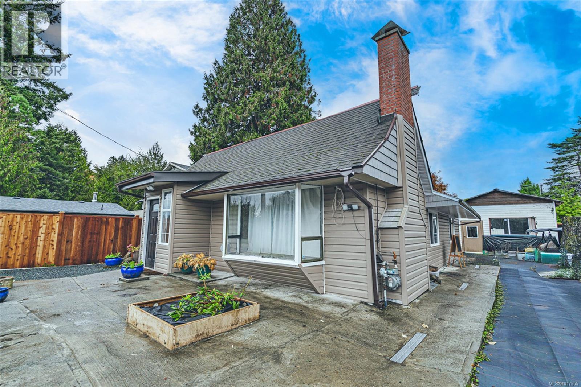2 Bedroom
1 Bathroom
1,345 ft2
Fireplace
See Remarks
Baseboard Heaters, Heat Pump
$369,900
Set on a quiet street with the perfect balance of space, utility, and nature, this inviting rancher offers the ease of single-level living - plus a detached 23x26 insulated workshop. All just minutes from Port Alberni’s vibrant shops, parks, and everyday essentials. Inside, the living room is designed for comfort and connection. A brick feature wall with an electric fireplace adds warmth and character, while the large bay window draws in natural light and peaceful views, blurring the line between indoors and out. The kitchen has been thoughtfully updated with generous storage, an eating area, and extra pantry space. Down the hall, you’ll find two well-sized bedrooms, a refreshed full bathroom, laundry room, mudroom, and access to a surprisingly spacious attic: a practical touch for growing households. Out back, everyday moments feel special. Whether you’re tinkering in the shop, gathering around the fire pit, or sipping coffee under the covered patio, this fully fenced yard offers privacy, space, and flexibility. With two vehicle gates, laneway access, and room for RV or boat parking, there’s space to live the lifestyle you want. The raised garden beds are prepped and ready for your next harvest. Efficient natural gas heating and hot water on demand keep things comfortable and cost-effective. Just a five-minute walk to the forest and River Rd Park, nature is right outside your door. And when you need it, schools, restaurants, trails, and recreation are a short drive away. This home is a rare mix of simplicity, utility, and lifestyle - ready when you are. Reach out any time to arrange a private viewing. (id:46156)
Property Details
|
MLS® Number
|
1017955 |
|
Property Type
|
Single Family |
|
Neigbourhood
|
Port Alberni |
|
Features
|
Level Lot, Other, Marine Oriented |
|
Parking Space Total
|
4 |
|
Plan
|
Vip11656 |
|
Structure
|
Workshop |
Building
|
Bathroom Total
|
1 |
|
Bedrooms Total
|
2 |
|
Appliances
|
Refrigerator, Stove, Washer, Dryer |
|
Constructed Date
|
1946 |
|
Cooling Type
|
See Remarks |
|
Fireplace Present
|
Yes |
|
Fireplace Total
|
1 |
|
Heating Fuel
|
Electric |
|
Heating Type
|
Baseboard Heaters, Heat Pump |
|
Size Interior
|
1,345 Ft2 |
|
Total Finished Area
|
1345 Sqft |
|
Type
|
House |
Land
|
Acreage
|
No |
|
Size Irregular
|
5640 |
|
Size Total
|
5640 Sqft |
|
Size Total Text
|
5640 Sqft |
|
Zoning Description
|
Rr |
|
Zoning Type
|
Residential |
Rooms
| Level |
Type |
Length |
Width |
Dimensions |
|
Second Level |
Attic (finished) |
|
|
11'6 x 8'5 |
|
Second Level |
Attic (finished) |
|
|
15'2 x 8'1 |
|
Main Level |
Bathroom |
|
|
4-Piece |
|
Main Level |
Mud Room |
|
|
6'9 x 9'0 |
|
Main Level |
Laundry Room |
|
|
8'3 x 12'2 |
|
Main Level |
Bedroom |
|
|
9'5 x 11'3 |
|
Main Level |
Primary Bedroom |
|
|
12'7 x 8'10 |
|
Main Level |
Living Room |
|
|
13'4 x 15'4 |
|
Main Level |
Dining Room |
|
|
13'3 x 6'2 |
|
Main Level |
Kitchen |
|
|
23'9 x 5'5 |
https://www.realtor.ca/real-estate/29021742/5932-brown-rd-port-alberni-port-alberni


